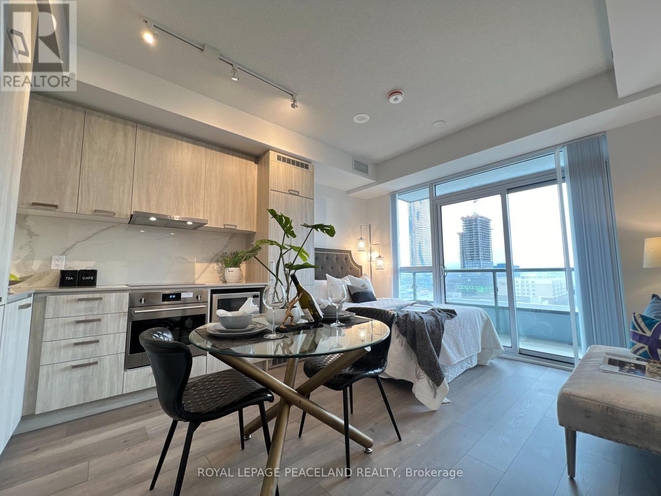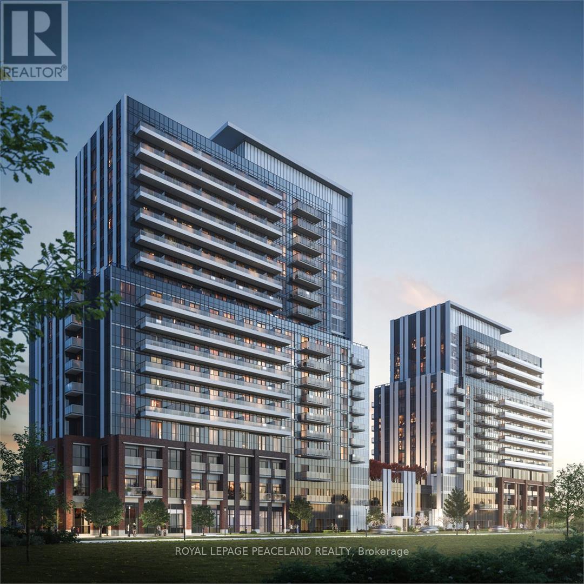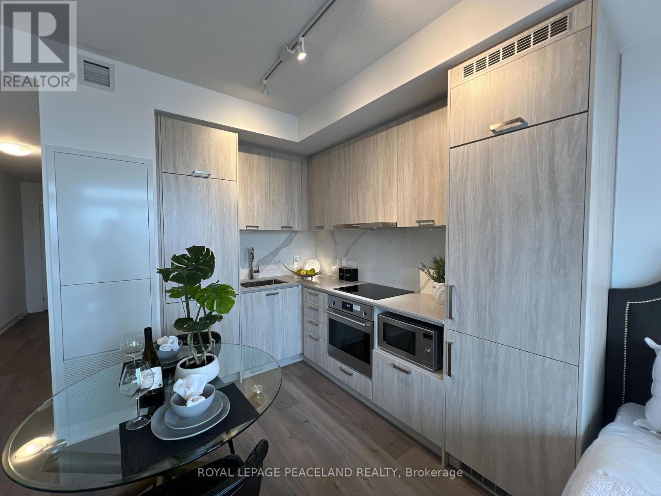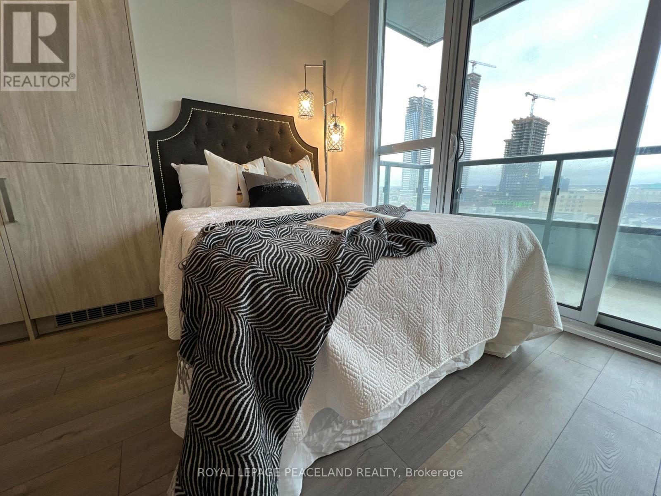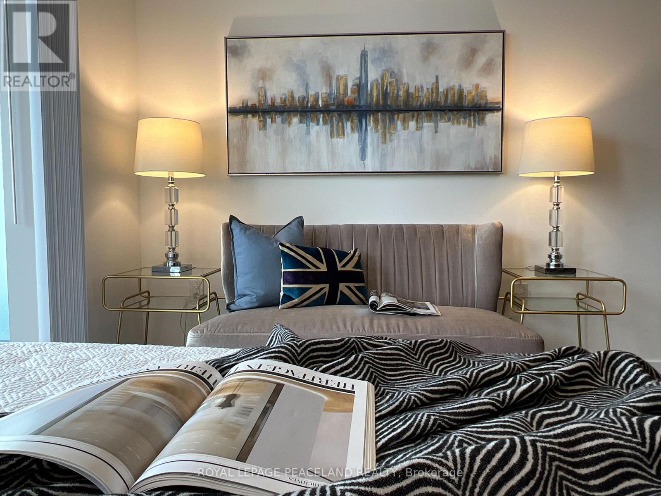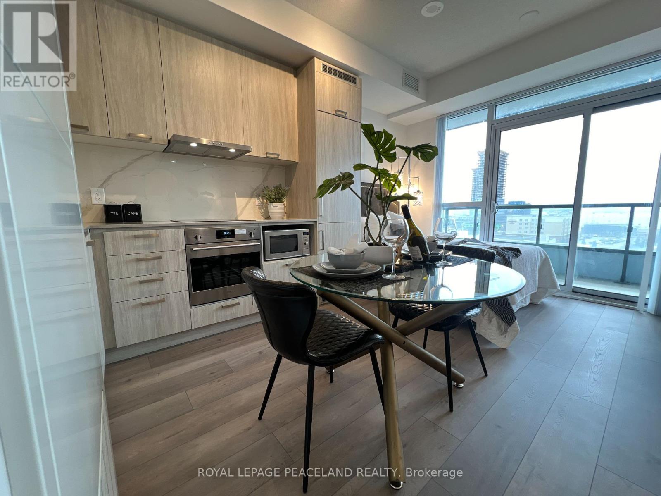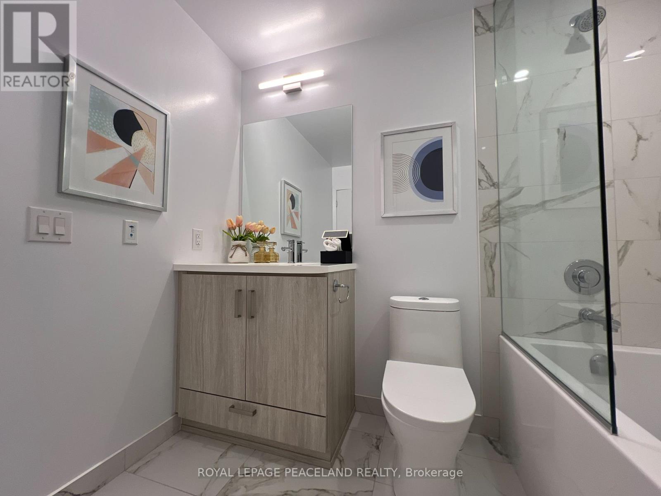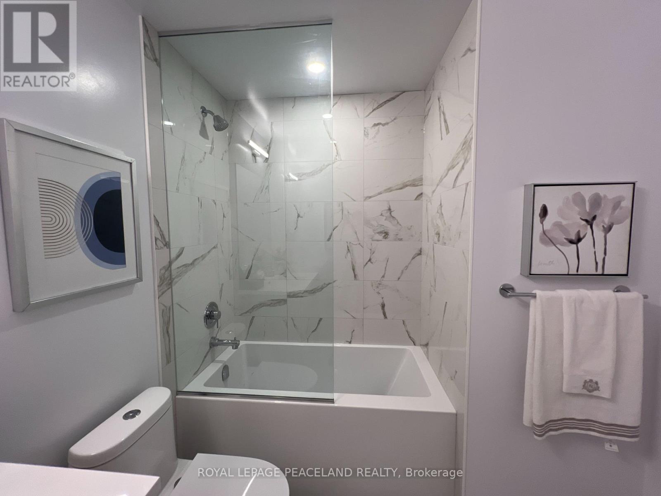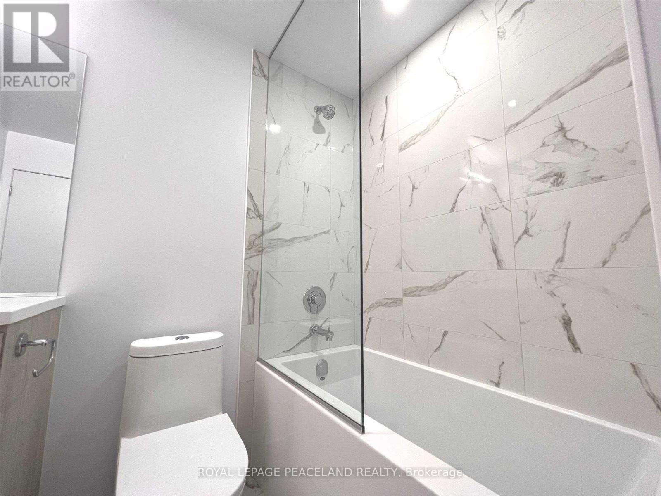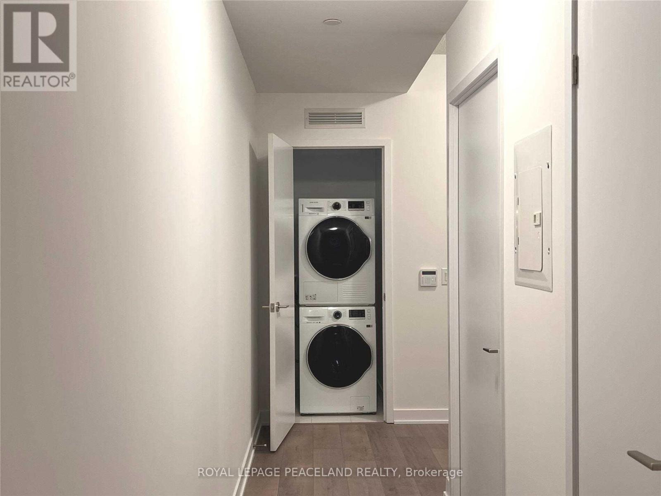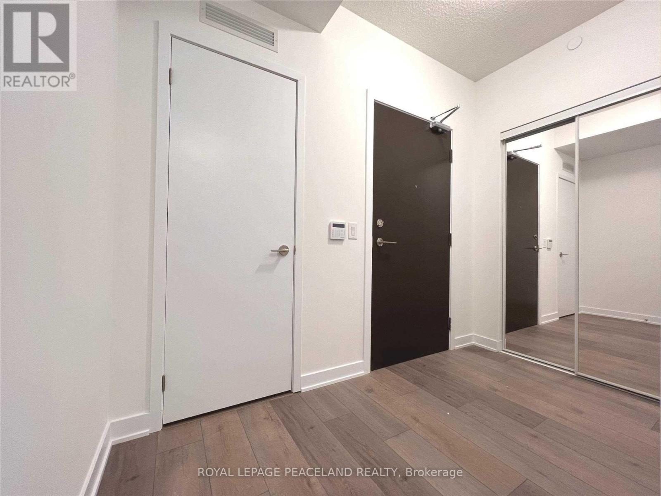817 - 10 Honeycrisp Crescent Vaughan, Ontario - MLS#: N8130210
$449,000Maintenance,
$315.62 Monthly
Maintenance,
$315.62 MonthlyMust See Brand New Studio Unit On The 8th Floor Of One Of The Most Exciting Buildings In The Heart Of Vaughan Corporate Centre. Bright & Spacious With Good Layout, Laminate Flooring Throughout, Amenities Include A State-Of The-Art Theatre, Party Room With Bar Area, Fitness Centre, Lounge And Meeting Room, Guest Suites, 24 Hrs Concierge, Convenient Location, Subway Station At Doorstep, Close To York University, Highway, Aaa Location (id:51158)
MLS# N8130210 – FOR SALE : #817 -10 Honeycrisp Cres Vaughan Corporate Centre Vaughan – 0 Beds, 1 Baths Apartment ** Must See Brand New Studio Unit On The 8th Floor Of One Of The Most Exciting Buildings In The Heart Of Vaughan Corporate Centre. Bright & Spacious With Good Layout, Laminate Flooring Throughout, Amenities Include A State-Of The-Art Theatre, Party Room With Bar Area, Fitness Centre, Lounge And Meeting Room, Guest Suites, 24 Hrs Concierge, Convenient Location, Subway Station At Doorstep, Close To York University, Highway, Aaa Location (id:51158) ** #817 -10 Honeycrisp Cres Vaughan Corporate Centre Vaughan **
⚡⚡⚡ Disclaimer: While we strive to provide accurate information, it is essential that you to verify all details, measurements, and features before making any decisions.⚡⚡⚡
📞📞📞Please Call me with ANY Questions, 416-477-2620📞📞📞
Property Details
| MLS® Number | N8130210 |
| Property Type | Single Family |
| Community Name | Vaughan Corporate Centre |
| Amenities Near By | Park, Public Transit, Schools |
| Community Features | Pet Restrictions, Community Centre |
| Features | Balcony |
About 817 - 10 Honeycrisp Crescent, Vaughan, Ontario
Building
| Bathroom Total | 1 |
| Amenities | Security/concierge, Exercise Centre, Party Room |
| Appliances | Dishwasher, Dryer, Microwave, Refrigerator, Stove, Washer |
| Cooling Type | Central Air Conditioning |
| Exterior Finish | Concrete |
| Heating Fuel | Electric |
| Heating Type | Forced Air |
| Type | Apartment |
Land
| Acreage | No |
| Land Amenities | Park, Public Transit, Schools |
Rooms
| Level | Type | Length | Width | Dimensions |
|---|---|---|---|---|
| Main Level | Kitchen | 5.4 m | 3.6 m | 5.4 m x 3.6 m |
| Main Level | Living Room | Measurements not available | ||
| Main Level | Bathroom | Measurements not available |
Interested?
Contact us for more information

