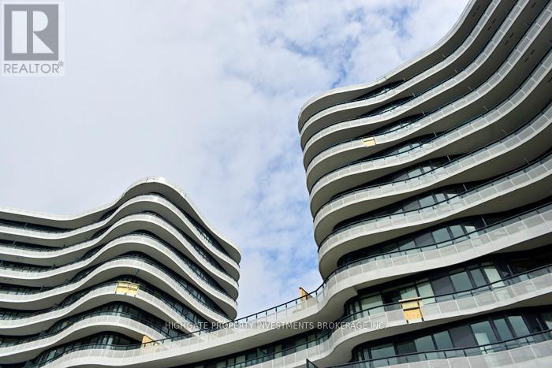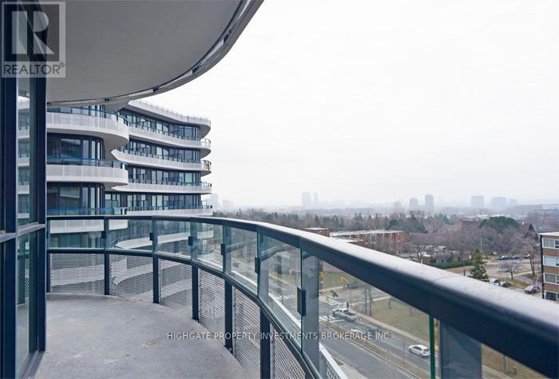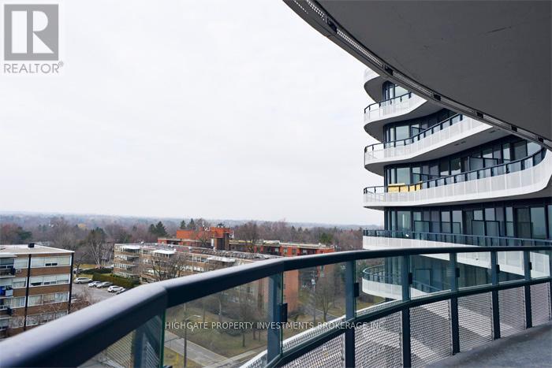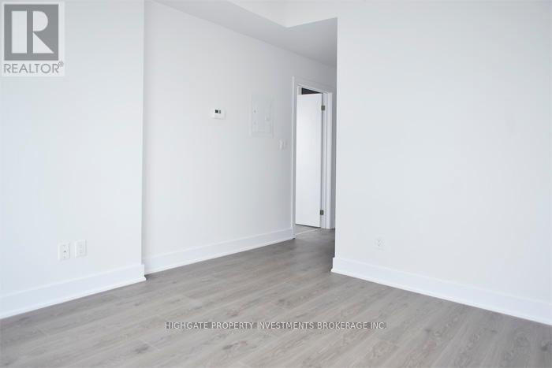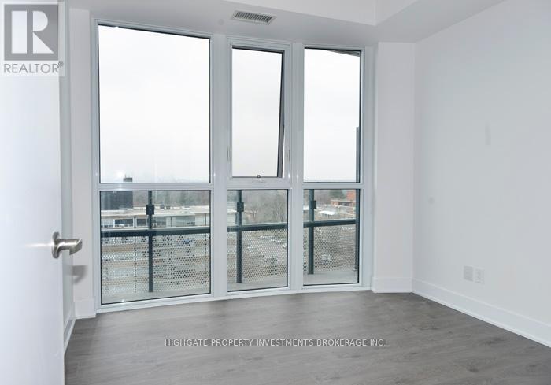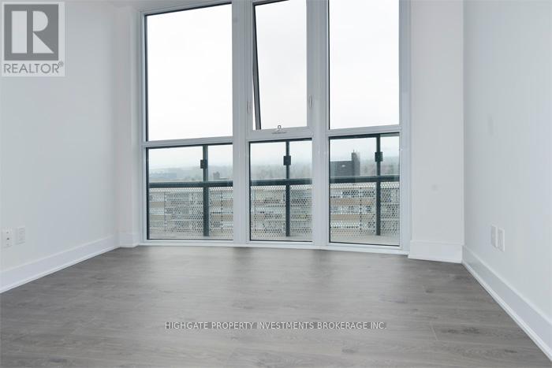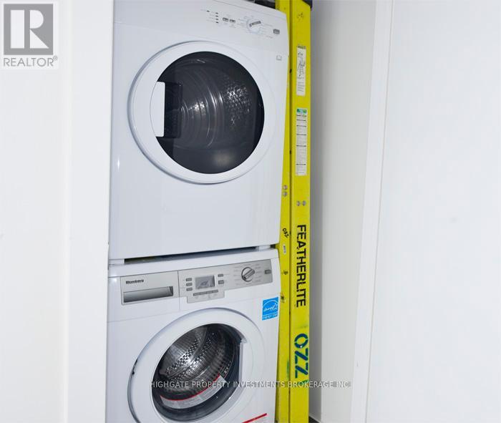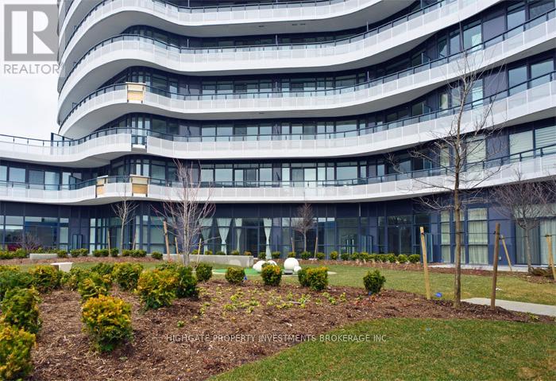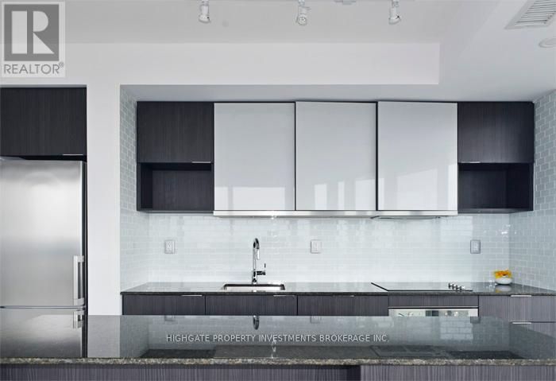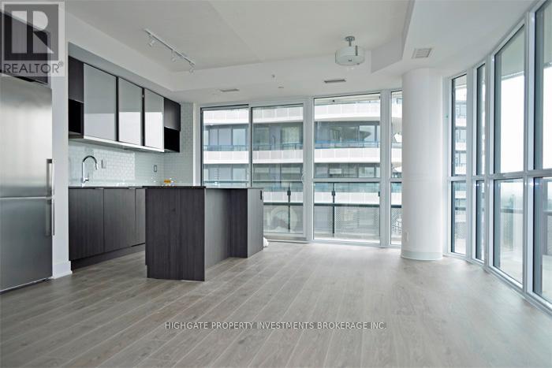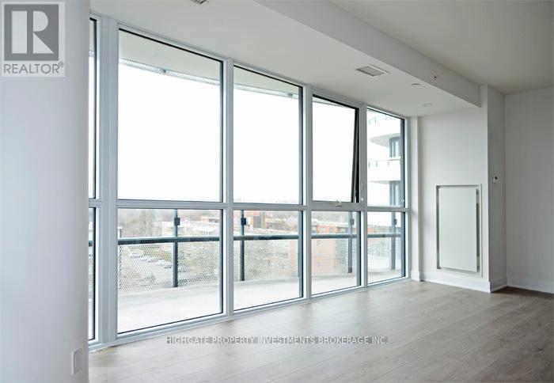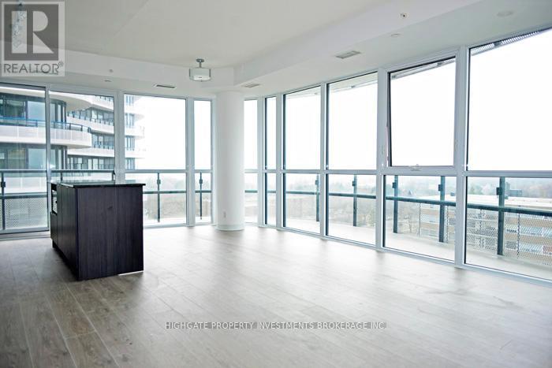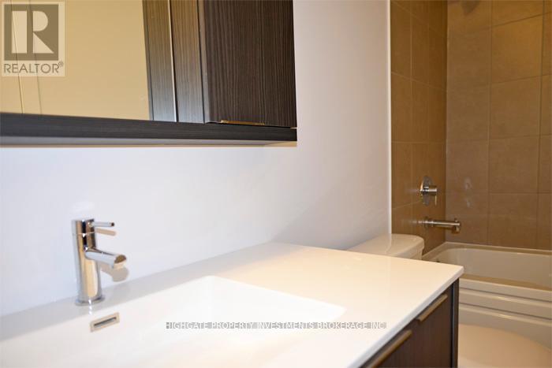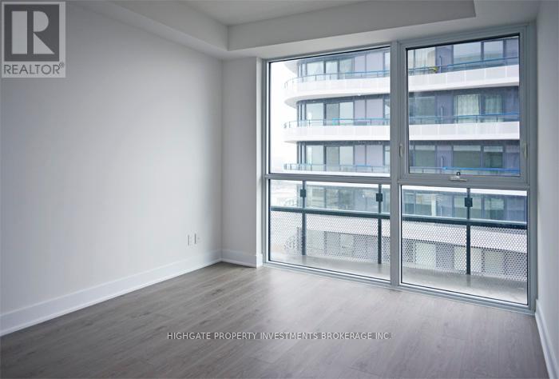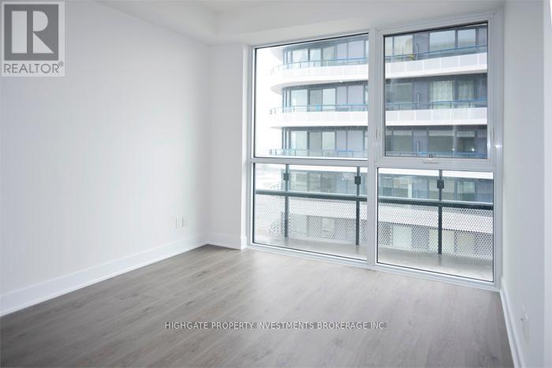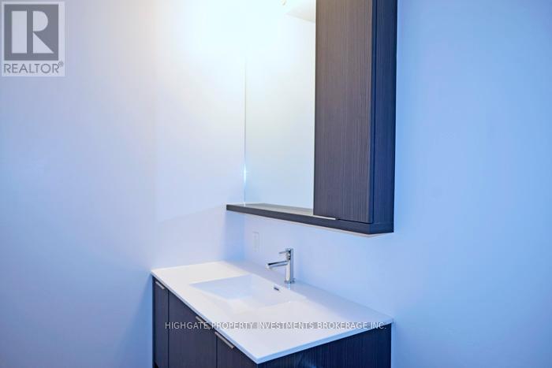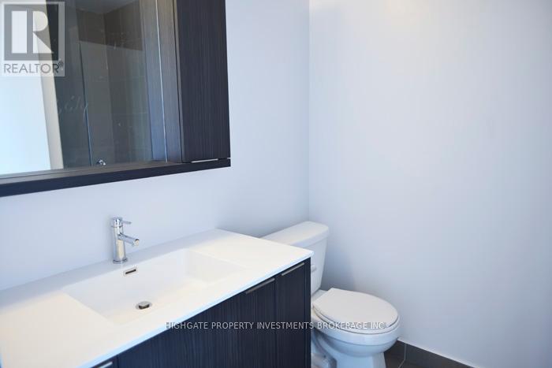#819 -99 The Donway Rd W Toronto, Ontario - MLS#: C8258102
$3,099 Monthly
Lovely, Large, Luxurious 2Br/2Bath Flair Condo Corner Gabriel Suite Features 9Ft. Ceilings, Engineered Laminate Flooring, Ceramic Floors In Laundry Closet And Bathrooms. An Open Concept Living/Dining Area Allows A Great Space For Entertaining. This Phenomenal Location Being Walking Distance From The Shops At Don Mills Offers Endless Grocers, Elite Class Restaurants, Fast Food Options, Library, Schools, Parks & Access To Ttc At Your Steps!! (id:51158)
MLS# C8258102 – FOR RENT : #819 -99 The Donway Rd W Banbury-don Mills Toronto – 2 Beds, 2 Baths Apartment ** Lovely, Large, Luxurious 2Br/2Bath Flair Condo Corner Gabriel Suite Features 9Ft. Ceilings, Engineered Laminate Flooring, Ceramic Floors In Laundry Closet And Bathrooms. An Open Concept Living/Dining Area Allows A Great Space For Entertaining. This Phenomenal Location Being Walking Distance From The Shops At Don Mills Offers Endless Grocers, Elite Class Restaurants, Fast Food Options, Library, Schools, Parks & Access To Ttc At Your Steps!! (id:51158) ** #819 -99 The Donway Rd W Banbury-don Mills Toronto **
⚡⚡⚡ Disclaimer: While we strive to provide accurate information, it is essential that you to verify all details, measurements, and features before making any decisions.⚡⚡⚡
📞📞📞Please Call me with ANY Questions, 416-477-2620📞📞📞
Property Details
| MLS® Number | C8258102 |
| Property Type | Single Family |
| Community Name | Banbury-Don Mills |
| Community Features | Pets Not Allowed |
| Features | Balcony |
| Parking Space Total | 1 |
About #819 -99 The Donway Rd W, Toronto, Ontario
Building
| Bathroom Total | 2 |
| Bedrooms Above Ground | 2 |
| Bedrooms Total | 2 |
| Amenities | Storage - Locker |
| Cooling Type | Central Air Conditioning |
| Exterior Finish | Concrete |
| Heating Fuel | Natural Gas |
| Heating Type | Forced Air |
| Type | Apartment |
Land
| Acreage | No |
Rooms
| Level | Type | Length | Width | Dimensions |
|---|---|---|---|---|
| Main Level | Living Room | 6.7 m | 4.87 m | 6.7 m x 4.87 m |
| Main Level | Dining Room | 6.7 m | 4.87 m | 6.7 m x 4.87 m |
| Main Level | Kitchen | 6.7 m | 4.87 m | 6.7 m x 4.87 m |
| Main Level | Primary Bedroom | 5.02 m | 3.03 m | 5.02 m x 3.03 m |
| Main Level | Bedroom 2 | 3.65 m | 2.74 m | 3.65 m x 2.74 m |
https://www.realtor.ca/real-estate/26782816/819-99-the-donway-rd-w-toronto-banbury-don-mills
Interested?
Contact us for more information

