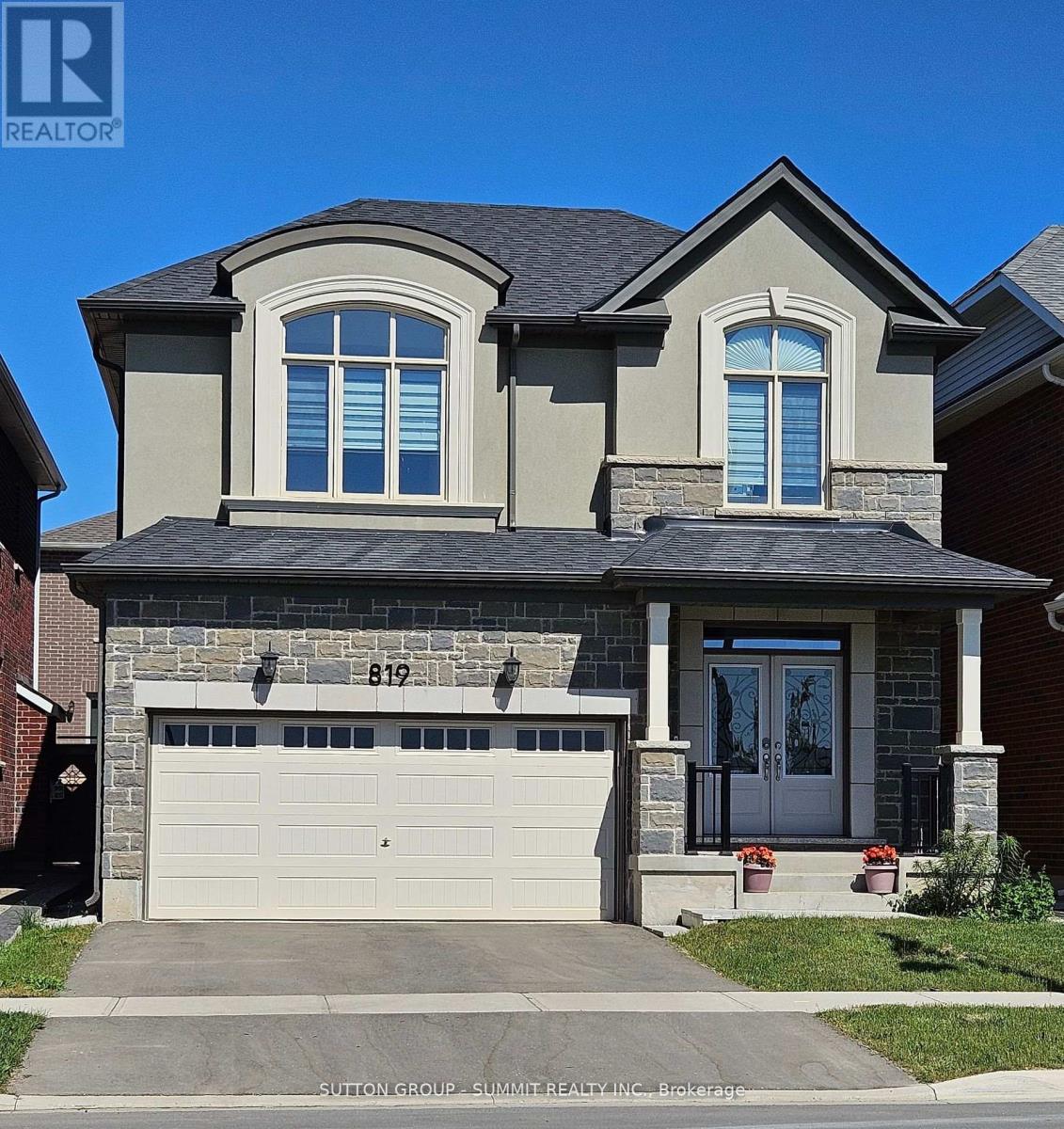819 Whitlock Avenue Milton, Ontario - MLS#: W8388406
$1,399,900
BEAUTIFUL 4 BEDROOMS DETACHED IN A HIGH DEMAND AREA, 3 YEARS NEW, STONE AND STUCCO FRONT, FACING PARK, LOADED WITH 5"" HARDWOOD ON MAIN, 2/F HALLWAY, HARDWOOD STAIRS, PRACTICALLY DESIGNED, EXTRAPANTRY, CROWN MOULDING, TOTALLY RENOVATED FROM TOP TO BOTTOM, FENCED, ACCESS FROM GARAGE, 2 DOOR ENTRY, 2 MASTER BEDROOMS PLUS 1 SHOWER IN BASEMENT, TOTAL 4 1/2 BATHS, GRANITE COUNTER TOP WITH BACKSPLASH, MODERN ELEGANCE AND COMFORT, FLOODED WITH NATURAL LIGHT, MOVE IN CONDITION, FLEXIBLE CLOSING, SHOWS EXCELLENT. SHOWING 10 TO 8PM DAILY; **** EXTRAS **** STAINLESS STEEL FRIDGE, STOVE, B/I DISHWASHER; WASHER AND DRYER, ALL WINDOW COVERING, ALL ELECTRICAL LIGHT FIXTURES, GARAGE DOOR OPENER (id:51158)
If you’re in the market for a stunning 4-bedroom detached home in a highly sought-after area, look no further than this gem located at 819 Whitlock Avenue in Milton. With a modern stone and stucco front facing a park, this property boasts a contemporary design and many luxurious features.
As you step inside, you’ll immediately notice the 5″ hardwood flooring that flows throughout the main level and second-floor hallway, as well as the hardwood stairs that add a touch of elegance. The home is thoughtfully designed with an extra pantry for added storage, crown molding for a polished finish, and has been completely renovated from top to bottom.
Entertain with ease in the spacious kitchen, equipped with granite countertops, a stylish backsplash, and stainless steel appliances including a fridge, stove, and built-in dishwasher. The abundance of natural light floods the home, creating a warm and inviting atmosphere.
This home offers a total of 4.5 baths, ensuring convenience for all family members and guests. With two master bedrooms, including one in the basement with a shower, there is plenty of space for everyone to enjoy their own private retreat.
Outside, the fenced yard provides a private oasis, and the garage offers convenient access to the home. Additional features include all window coverings, electrical light fixtures, and a garage door opener.
This property is in move-in condition and showcases modern elegance and comfort at every turn. With a flexible closing date available, you won’t want to miss the opportunity to make this house your next home. Showings are available daily from 10 am to 8 pm, and this home is sure to impress.
⚡⚡⚡ Disclaimer: While we strive to provide accurate information, it is essential that you to verify all details, measurements, and features before making any decisions.⚡⚡⚡
📞📞📞Please Call me with ANY Questions, 416-477-2620📞📞📞
Property Details
| MLS® Number | W8388406 |
| Property Type | Single Family |
| Community Name | Cobban |
| Amenities Near By | Hospital, Park, Schools |
| Parking Space Total | 4 |
| View Type | View |
About 819 Whitlock Avenue, Milton, Ontario
Building
| Bathroom Total | 5 |
| Bedrooms Above Ground | 4 |
| Bedrooms Total | 4 |
| Appliances | Dishwasher, Dryer, Garage Door Opener, Refrigerator, Stove, Washer, Window Coverings |
| Basement Development | Finished |
| Basement Type | N/a (finished) |
| Construction Style Attachment | Detached |
| Cooling Type | Central Air Conditioning |
| Exterior Finish | Stone, Stucco |
| Fireplace Present | Yes |
| Heating Fuel | Natural Gas |
| Heating Type | Forced Air |
| Stories Total | 2 |
| Type | House |
| Utility Water | Municipal Water |
Parking
| Garage |
Land
| Acreage | No |
| Land Amenities | Hospital, Park, Schools |
| Sewer | Sanitary Sewer |
| Size Irregular | 36.15 X 88.73 Ft ; Gross Over Part 43 On Plan 20r21783 As |
| Size Total Text | 36.15 X 88.73 Ft ; Gross Over Part 43 On Plan 20r21783 As |
Rooms
| Level | Type | Length | Width | Dimensions |
|---|---|---|---|---|
| Second Level | Primary Bedroom | 5.34 m | 3.66 m | 5.34 m x 3.66 m |
| Second Level | Bedroom 2 | 4.58 m | 3.36 m | 4.58 m x 3.36 m |
| Second Level | Bedroom 3 | 3.36 m | 2.75 m | 3.36 m x 2.75 m |
| Second Level | Bedroom 4 | 3.23 m | 3.05 m | 3.23 m x 3.05 m |
| Basement | Recreational, Games Room | 7.02 m | 3.66 m | 7.02 m x 3.66 m |
| Ground Level | Great Room | 4.82 m | 3.97 m | 4.82 m x 3.97 m |
| Ground Level | Dining Room | 3.97 m | 3.66 m | 3.97 m x 3.66 m |
| Ground Level | Kitchen | 3.82 m | 2.75 m | 3.82 m x 2.75 m |
https://www.realtor.ca/real-estate/26965902/819-whitlock-avenue-milton-cobban
Interested?
Contact us for more information










































