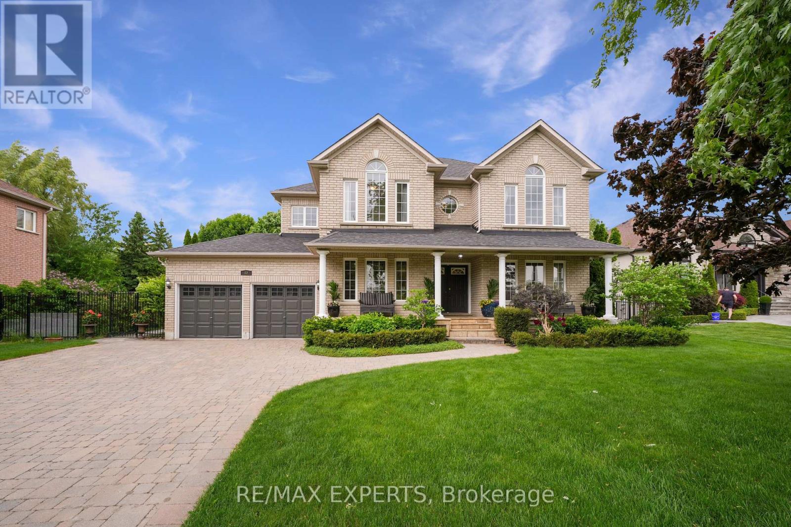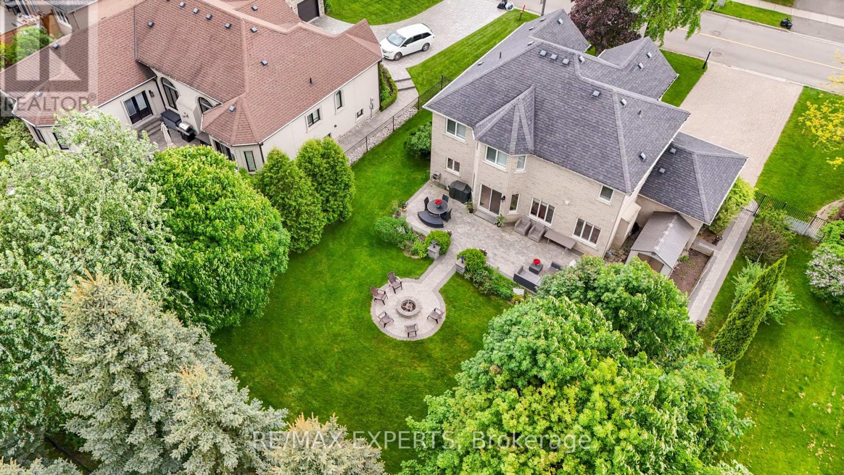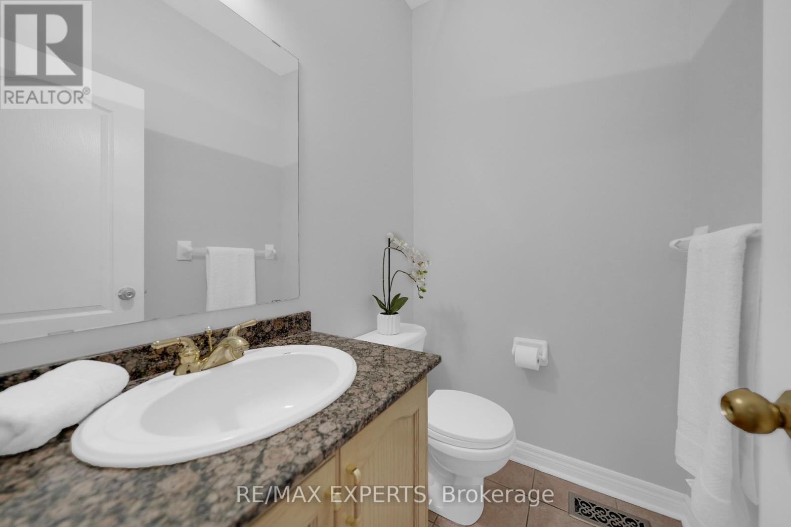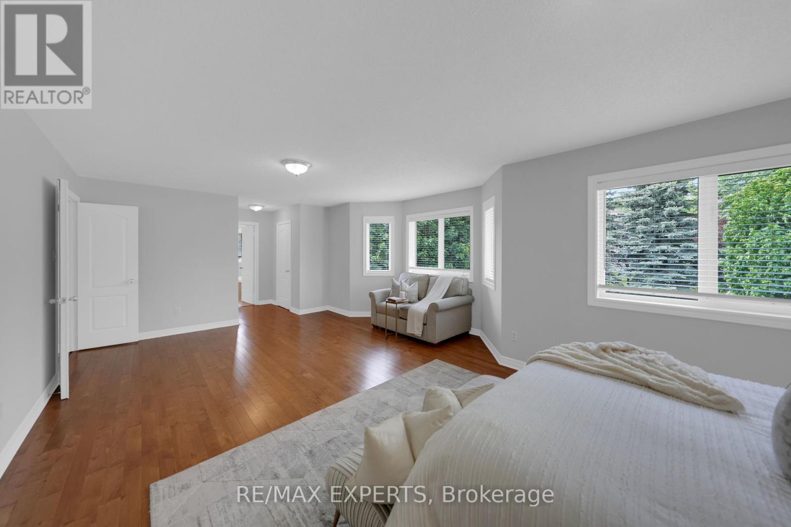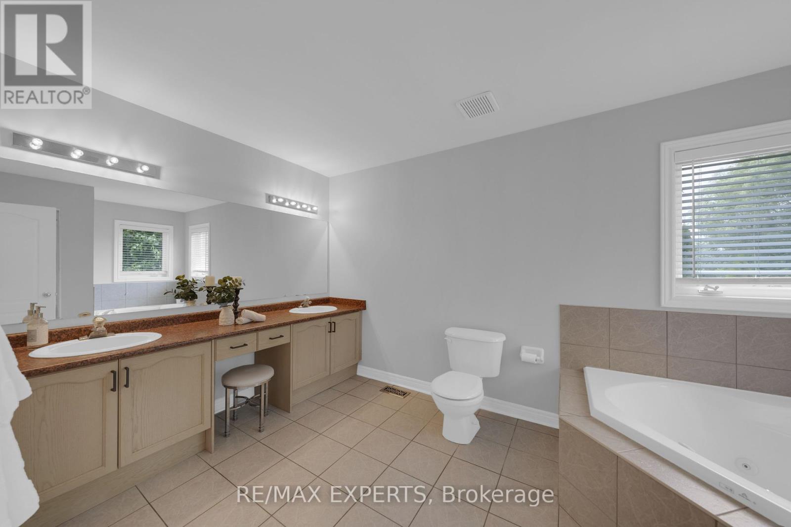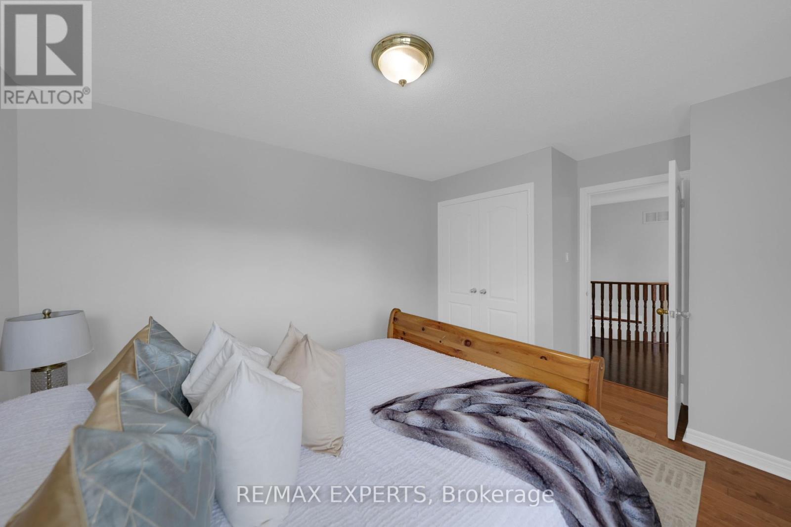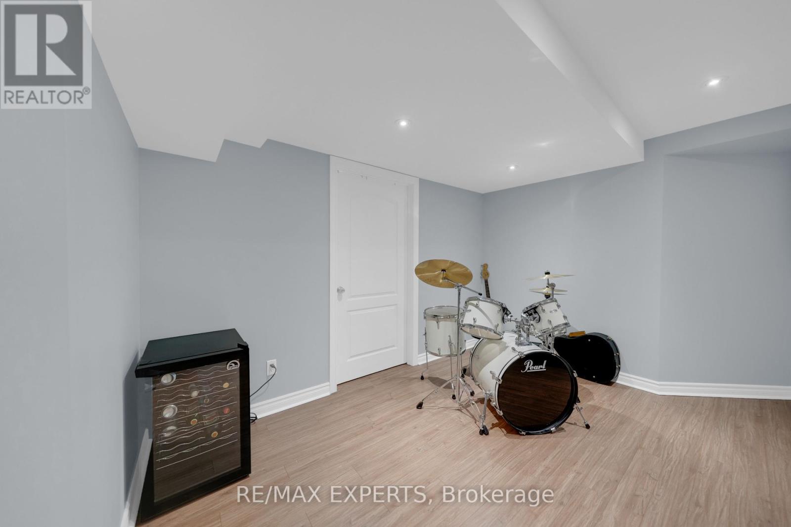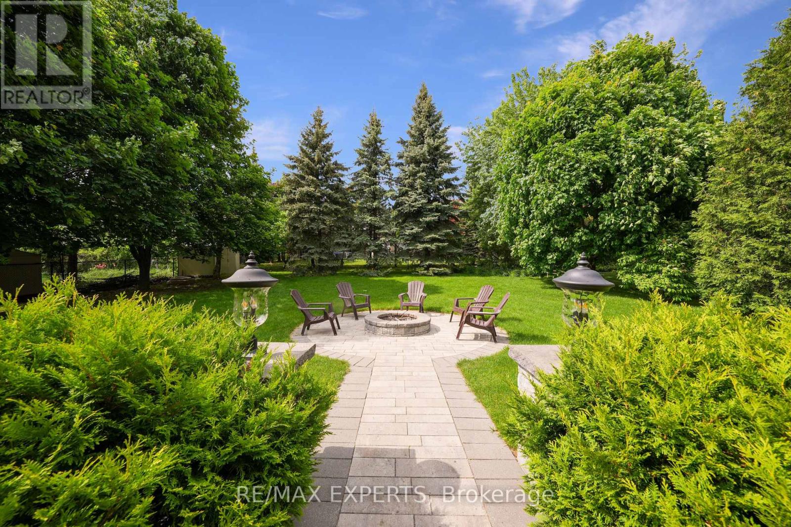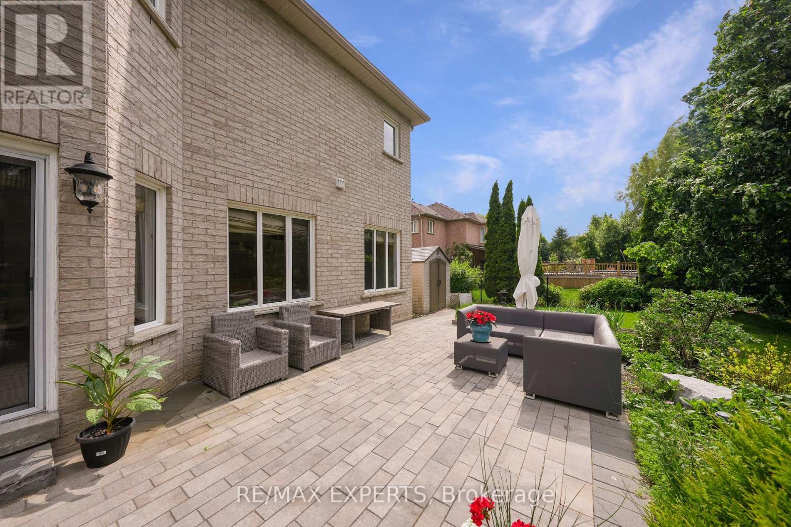82 Athabasca Drive Vaughan, Ontario - MLS#: N8366366
$2,599,900
Exquisite Family Home Feat 4500Sf of Living Space Situated In Exclusive Ambassador Hills Pocket On An Oversized 82' Frontage Landscaped Lot W/Mature Trees & In-ground Irrigation System. Grand Entry Into Bright & Airy Main Floor Feat Fresh Paint, Hardwood Through Out & 9Ft Ceiling's On Main. Large Eat-In Kitchen W/Walk Out To A Backyard Oasis. Over Sized Primary Bedroom Retreat W/Large Ensuite &2 W/In Closets. Professionally Finished Basement Feat Large Games Room, Home Theatre W/Projection, 3Piece Ensuite & Large Sized Bedroom. Steps to parks and trails, School Bus Route & Shopping. (id:51158)
MLS# N8366366 – FOR SALE : 82 Athabasca Drive Rural Vaughan Vaughan – 5 Beds, 4 Baths Detached House ** Exquisite Family Home Feat 4500Sf of Living Space Situated In Exclusive Ambassador Hills Pocket On An Oversized 82′ Frontage Landscaped Lot W/Mature Trees & In-ground Irrigation System. Grand Entry Into Bright & Airy Main Floor Feat Fresh Paint, Hardwood Through Out & 9Ft Ceiling’s On Main. Large Eat-In Kitchen W/Walk Out To A Backyard Oasis. Over Sized Primary Bedroom Retreat W/Large Ensuite &2 W/In Closets. Professionally Finished Basement Feat Large Games Room, Home Theatre W/Projection, 3Piece Ensuite & Large Sized Bedroom. Steps to parks and trails, School Bus Route & Shopping. (id:51158) ** 82 Athabasca Drive Rural Vaughan Vaughan **
⚡⚡⚡ Disclaimer: While we strive to provide accurate information, it is essential that you to verify all details, measurements, and features before making any decisions.⚡⚡⚡
📞📞📞Please Call me with ANY Questions, 416-477-2620📞📞📞
Property Details
| MLS® Number | N8366366 |
| Property Type | Single Family |
| Community Name | Rural Vaughan |
| Amenities Near By | Hospital, Park, Public Transit |
| Community Features | Community Centre, School Bus |
| Parking Space Total | 11 |
About 82 Athabasca Drive, Vaughan, Ontario
Building
| Bathroom Total | 4 |
| Bedrooms Above Ground | 4 |
| Bedrooms Below Ground | 1 |
| Bedrooms Total | 5 |
| Appliances | Dishwasher, Freezer, Hood Fan, Range, Refrigerator, Stove, Window Coverings |
| Basement Development | Finished |
| Basement Type | N/a (finished) |
| Construction Style Attachment | Detached |
| Cooling Type | Central Air Conditioning |
| Exterior Finish | Brick |
| Fireplace Present | Yes |
| Heating Fuel | Natural Gas |
| Heating Type | Forced Air |
| Stories Total | 2 |
| Type | House |
| Utility Water | Municipal Water |
Parking
| Attached Garage |
Land
| Acreage | No |
| Land Amenities | Hospital, Park, Public Transit |
| Sewer | Sanitary Sewer |
| Size Irregular | 82.75 X 157.99 Ft |
| Size Total Text | 82.75 X 157.99 Ft |
Rooms
| Level | Type | Length | Width | Dimensions |
|---|---|---|---|---|
| Second Level | Primary Bedroom | 9.11 m | 4.69 m | 9.11 m x 4.69 m |
| Second Level | Bedroom 2 | 3.66 m | 3.44 m | 3.66 m x 3.44 m |
| Second Level | Bedroom 3 | 3.72 m | 3.75 m | 3.72 m x 3.75 m |
| Second Level | Bedroom 4 | 4.3 m | 3.35 m | 4.3 m x 3.35 m |
| Basement | Recreational, Games Room | 8.11 m | 6.07 m | 8.11 m x 6.07 m |
| Basement | Bedroom | 3.6 m | 3.9 m | 3.6 m x 3.9 m |
| Main Level | Living Room | 3.66 m | 4.24 m | 3.66 m x 4.24 m |
| Main Level | Dining Room | 3.66 m | 2.53 m | 3.66 m x 2.53 m |
| Main Level | Kitchen | 3.66 m | 2.53 m | 3.66 m x 2.53 m |
| Main Level | Eating Area | 3.93 m | 4.6 m | 3.93 m x 4.6 m |
| Main Level | Family Room | 5.21 m | 3.84 m | 5.21 m x 3.84 m |
| Main Level | Study | 3.66 m | 3.47 m | 3.66 m x 3.47 m |
https://www.realtor.ca/real-estate/26935102/82-athabasca-drive-vaughan-rural-vaughan
Interested?
Contact us for more information

