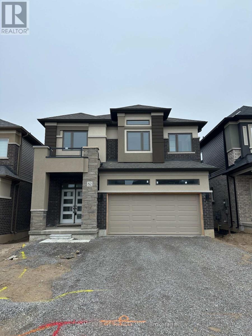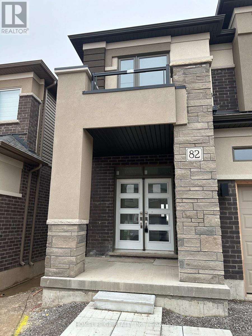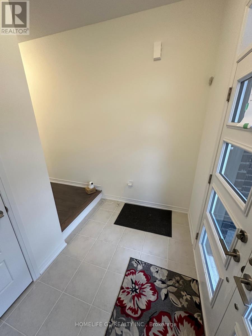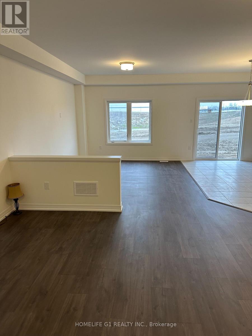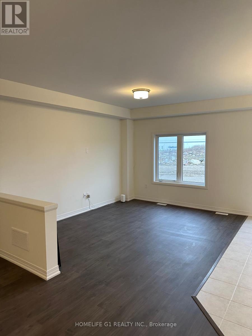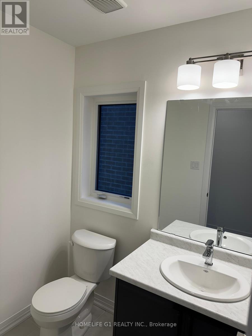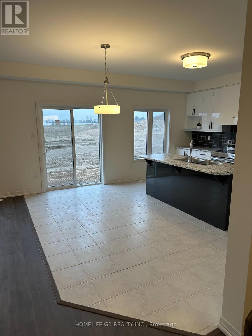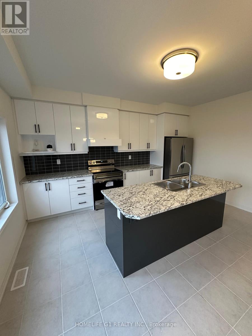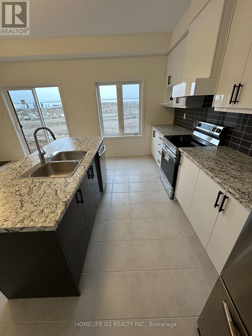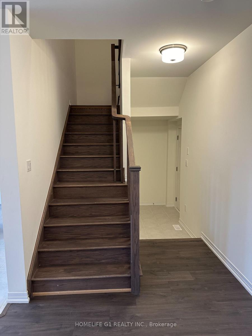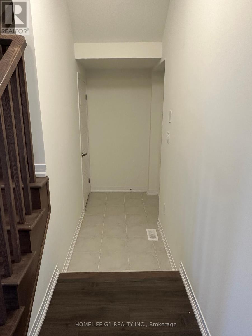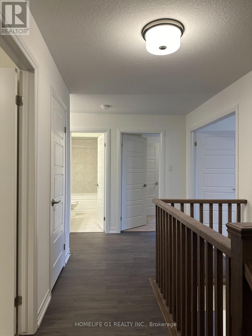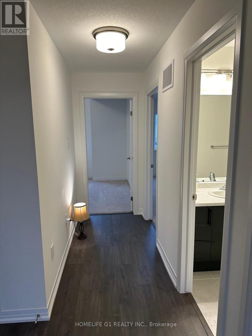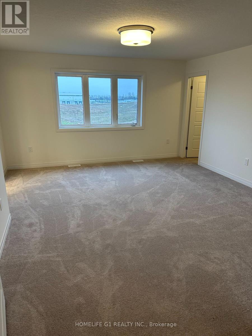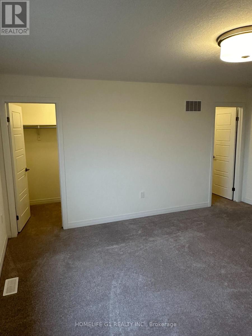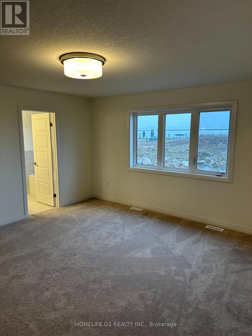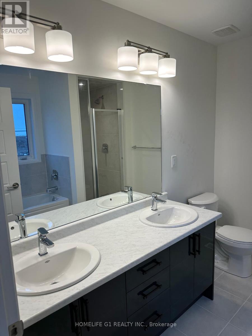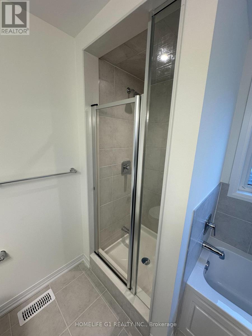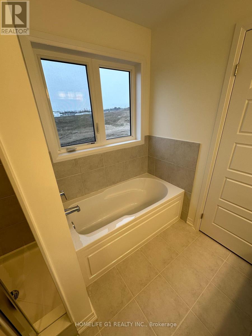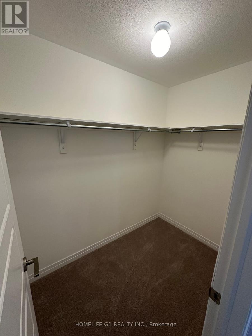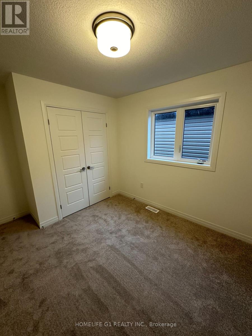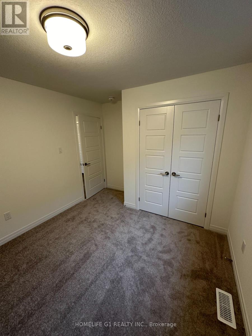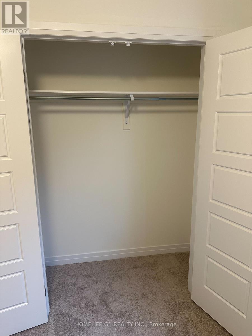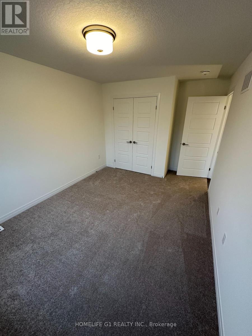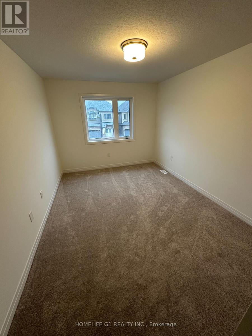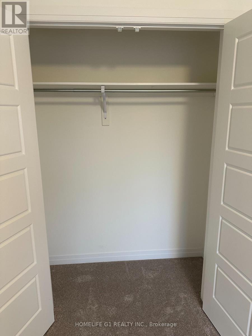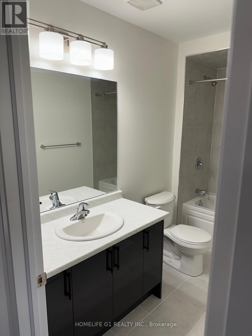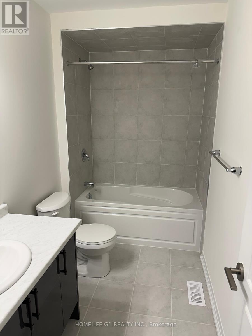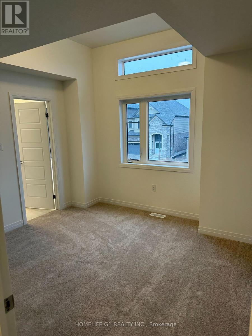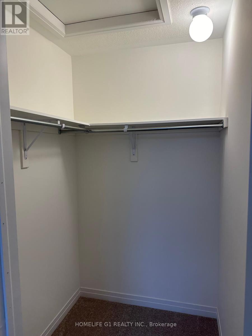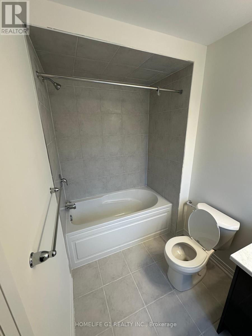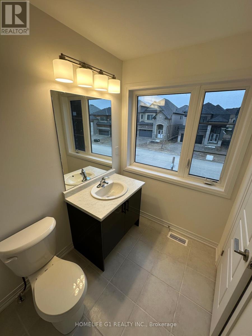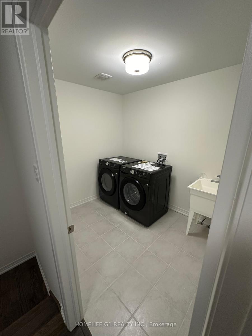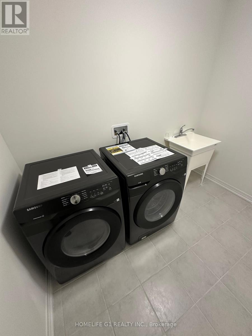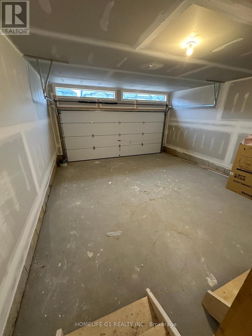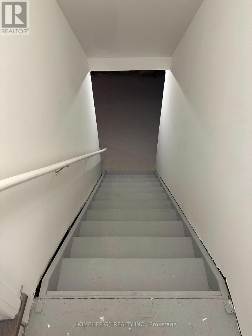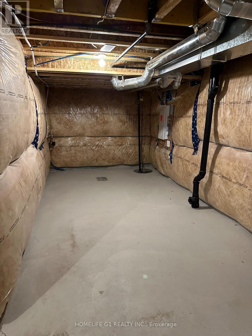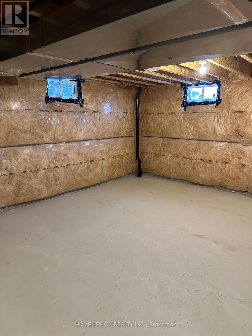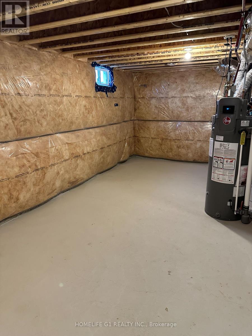82 Hitchman St Brant, Ontario - MLS#: X8264144
$1,009,990
***Taxes yet to be assessed**Beautiful 2218 sqft Detached Home Located in the Scenic Ridge East Community in Paris. Brand NewHouse with 4 Large Bedrooms and 3.5 Bathrooms. Extra Full Bathroom Added on the Second Floor as An Upgrade ($10k Value - Ensuite to Fourth Bedroom). Two Massive Walk-In Closets in the Primary Bedroom. Huge Laundry Room Located on The Second Floor. Modern Elevation with Thousands Spent on Upgrades. Upgraded Huge Double Door Entry, Modern Kitchen Cabinets, Laminate Installed on the First Floor and Second Floor Hallway, Stairs Stained to Match the Floor. Upgraded Kitchen, Powder Room and Primary Ensuite Faucets and Fixtures. Brand New 5 Piece Appliances Included. Located Close to HWY403, The Brant Sports Complex and Tim Hortons Plaza. **** EXTRAS **** Latest Builder Release Has This Model (Boughton 5 - Elevation C) Listed For $1,014,990. With No Extra Full Bathroom on The Second Floor ($10k Value), No Upgrades and Lot Premium and Appliances Not Included. (id:51158)
MLS# X8264144 – FOR SALE : 82 Hitchman St Paris Brant – 4 Beds, 4 Baths Detached House ** ***Taxes yet to be assessed**Beautiful 2218 sqft Detached Home Located in the Scenic Ridge East Community in Paris. Brand NewHouse with 4 Large Bedrooms and 3.5 Bathrooms. Extra Full Bathroom Added on the Second Floor as An Upgrade ($10k Value – Ensuite to Fourth Bedroom). Two Massive Walk-In Closets in the Primary Bedroom. Huge Laundry Room Located on The Second Floor. Modern Elevation with Thousands Spent on Upgrades. Upgraded Huge Double Door Entry, Modern Kitchen Cabinets, Laminate Installed on the First Floor and Second Floor Hallway, Stairs Stained to Match the Floor. Upgraded Kitchen, Powder Room and Primary Ensuite Faucets and Fixtures. Brand New 5 Piece Appliances Included. Located Close to HWY403, The Brant Sports Complex and Tim Hortons Plaza. **** EXTRAS **** Latest Builder Release Has This Model (Boughton 5 – Elevation C) Listed For $1,014,990. With No Extra Full Bathroom on The Second Floor ($10k Value), No Upgrades and Lot Premium and Appliances Not Included. (id:51158) ** 82 Hitchman St Paris Brant **
⚡⚡⚡ Disclaimer: While we strive to provide accurate information, it is essential that you to verify all details, measurements, and features before making any decisions.⚡⚡⚡
📞📞📞Please Call me with ANY Questions, 416-477-2620📞📞📞
Property Details
| MLS® Number | X8264144 |
| Property Type | Single Family |
| Community Name | Paris |
| Amenities Near By | Park |
| Community Features | Community Centre |
| Parking Space Total | 4 |
About 82 Hitchman St, Brant, Ontario
Building
| Bathroom Total | 4 |
| Bedrooms Above Ground | 4 |
| Bedrooms Total | 4 |
| Basement Development | Unfinished |
| Basement Type | N/a (unfinished) |
| Construction Style Attachment | Detached |
| Exterior Finish | Brick, Stone |
| Heating Fuel | Natural Gas |
| Heating Type | Forced Air |
| Stories Total | 2 |
| Type | House |
Parking
| Attached Garage |
Land
| Acreage | No |
| Land Amenities | Park |
| Size Irregular | 36.09 X 93.5 Ft |
| Size Total Text | 36.09 X 93.5 Ft |
Rooms
| Level | Type | Length | Width | Dimensions |
|---|---|---|---|---|
| Second Level | Primary Bedroom | 4.3 m | 4.78 m | 4.3 m x 4.78 m |
| Second Level | Bedroom 2 | 5.6 m | 3.13 m | 5.6 m x 3.13 m |
| Second Level | Bedroom 3 | 2.98 m | 3.9 m | 2.98 m x 3.9 m |
| Second Level | Bedroom 4 | 3.1 m | 3.04 m | 3.1 m x 3.04 m |
| Second Level | Bathroom | Measurements not available | ||
| Second Level | Bathroom | Measurements not available | ||
| Second Level | Bathroom | Measurements not available | ||
| Main Level | Dining Room | 3.77 m | 3.04 m | 3.77 m x 3.04 m |
| Main Level | Great Room | 3.53 m | 4.26 m | 3.53 m x 4.26 m |
| Main Level | Kitchen | 2.62 m | 4.6 m | 2.62 m x 4.6 m |
| Main Level | Eating Area | 2.43 m | 3.9 m | 2.43 m x 3.9 m |
https://www.realtor.ca/real-estate/26791919/82-hitchman-st-brant-paris
Interested?
Contact us for more information

