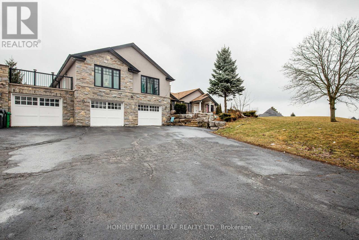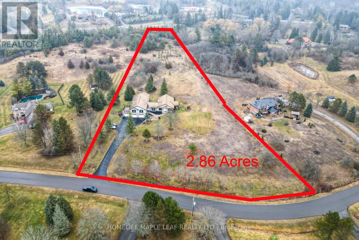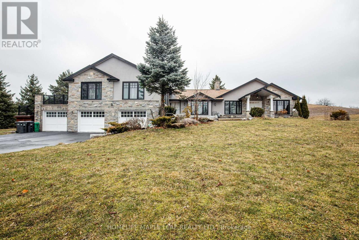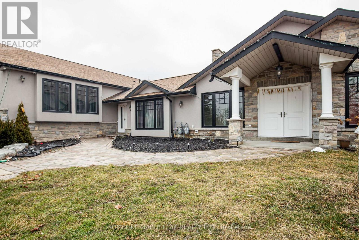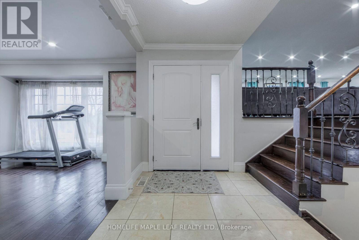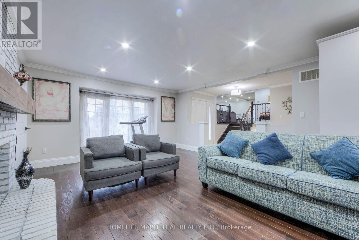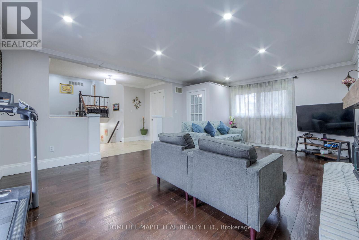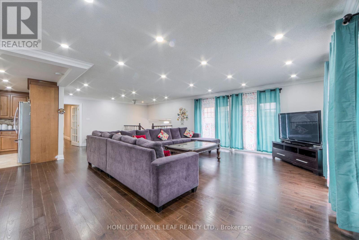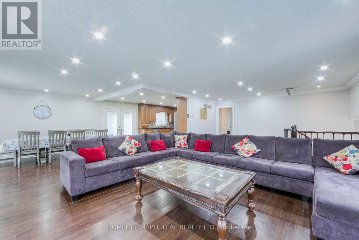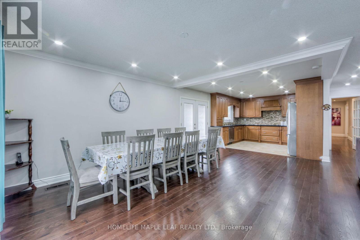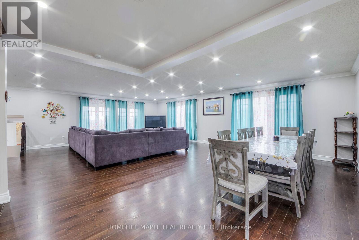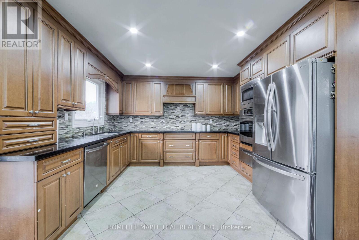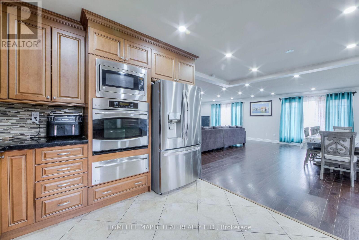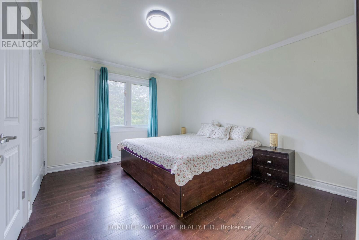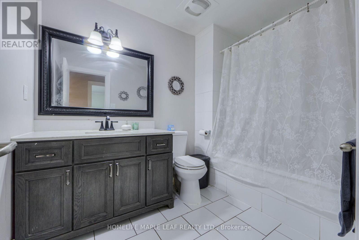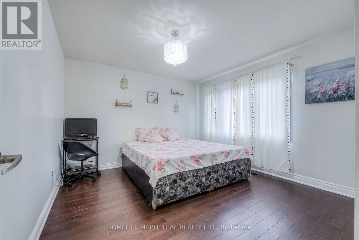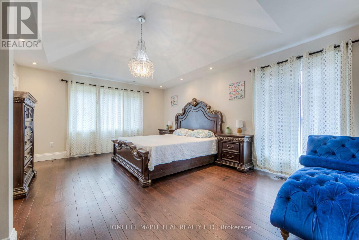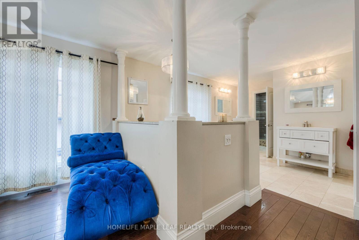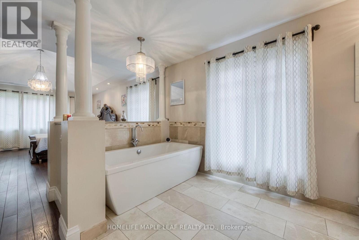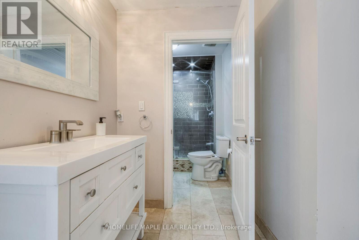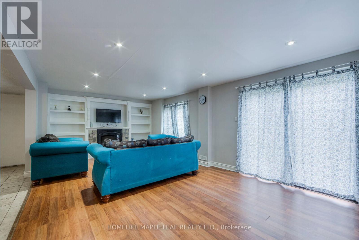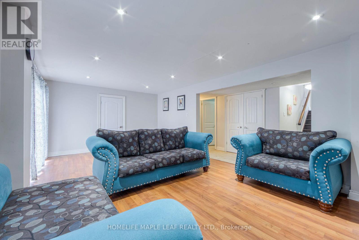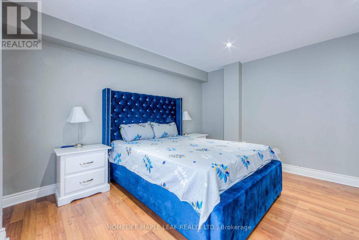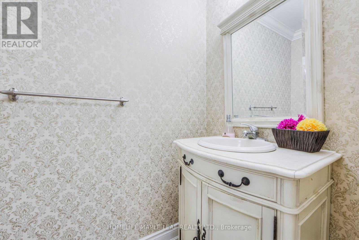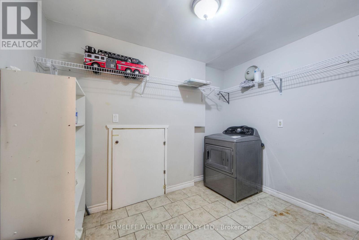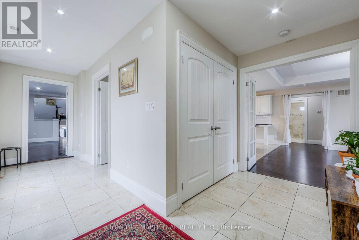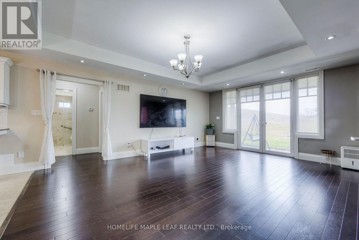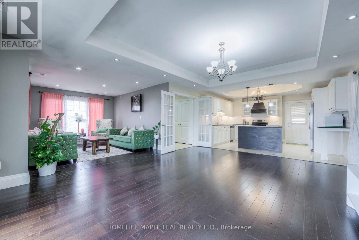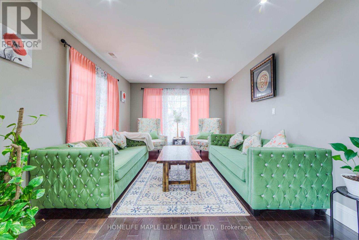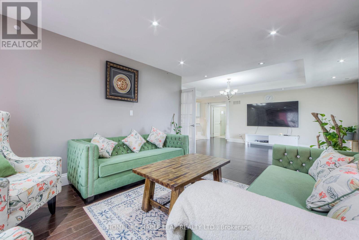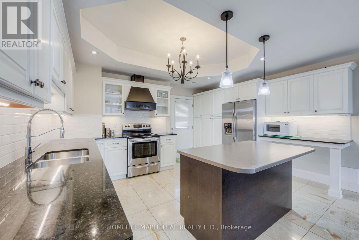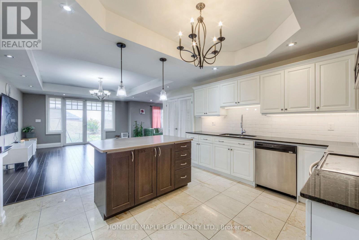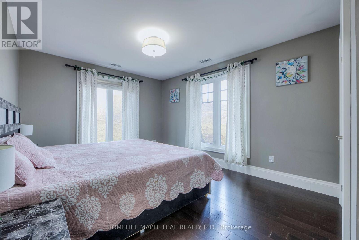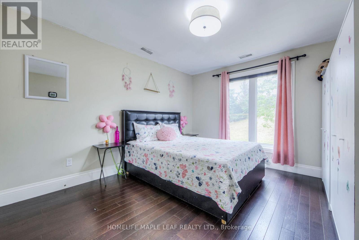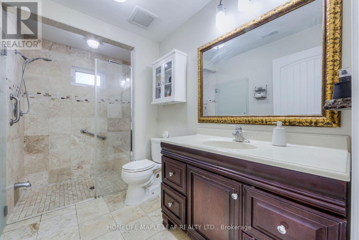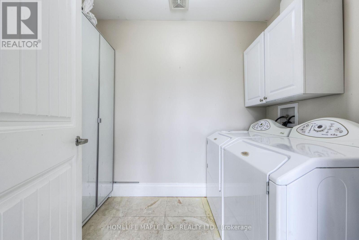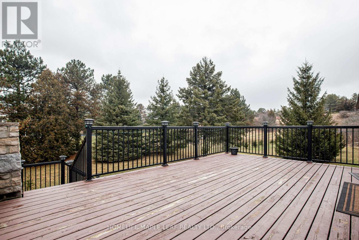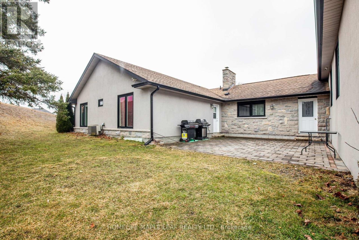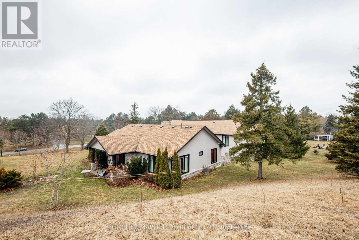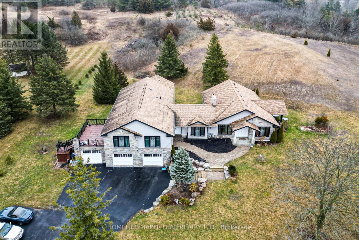82 Matson Drive Caledon, Ontario - MLS#: W8124344
$2,949,000
Welcome To 82 Matson Drive. This Gorgeous Home Offers Everything You Need For 2 Families. Two Separate Homes In 1. Very Private With Low Traffic. Stunning Walk & Bike Trails Within Close Proximity. Highly Rated Schools. There Is Plenty Of Space For The Family To Spread Out To Find Some Privacy Or Huddle Together For Meals And Family Gatherings. One Of The Finest Neighbourhood In Caledon! Just Away From Town. Easy To Show. (id:51158)
MLS# W8124344 – FOR SALE : 82 Matson Dr Palgrave Caledon – 6 Beds, 4 Baths Detached House ** Welcome To 82 Matson Drive. This Gorgeous Home Offers Everything You Need For 2 Families. Two Separate Homes In 1. Very Private With Low Traffic. Stunning Walk & Bike Trails Within Close Proximity. Highly Rated Schools. There Is Plenty Of Space For The Family To Spread Out To Find Some Privacy Or Huddle Together For Meals And Family Gatherings. One Of The Finest Neighbourhood In Caledon! Just Away From Town. Easy To Show. (id:51158) ** 82 Matson Dr Palgrave Caledon **
⚡⚡⚡ Disclaimer: While we strive to provide accurate information, it is essential that you to verify all details, measurements, and features before making any decisions.⚡⚡⚡
📞📞📞Please Call me with ANY Questions, 416-477-2620📞📞📞
Property Details
| MLS® Number | W8124344 |
| Property Type | Single Family |
| Community Name | Palgrave |
| Community Features | School Bus |
| Features | Wooded Area, Conservation/green Belt |
| Parking Space Total | 13 |
About 82 Matson Drive, Caledon, Ontario
Building
| Bathroom Total | 4 |
| Bedrooms Above Ground | 5 |
| Bedrooms Below Ground | 1 |
| Bedrooms Total | 6 |
| Appliances | Dishwasher, Dryer, Refrigerator, Stove, Two Washers, Two Stoves, Washer |
| Architectural Style | Raised Bungalow |
| Basement Development | Finished |
| Basement Features | Walk Out |
| Basement Type | N/a (finished) |
| Construction Style Attachment | Detached |
| Cooling Type | Central Air Conditioning |
| Exterior Finish | Brick, Stone |
| Fireplace Present | Yes |
| Heating Fuel | Natural Gas |
| Heating Type | Forced Air |
| Stories Total | 1 |
| Type | House |
| Utility Water | Municipal Water |
Parking
| Attached Garage |
Land
| Acreage | Yes |
| Sewer | Septic System |
| Size Irregular | 334 X 482 Ft ; Pie Shape Lot 2.86 Acres |
| Size Total Text | 334 X 482 Ft ; Pie Shape Lot 2.86 Acres|2 - 4.99 Acres |
Rooms
| Level | Type | Length | Width | Dimensions |
|---|---|---|---|---|
| Main Level | Great Room | 6.24 m | 4.33 m | 6.24 m x 4.33 m |
| Main Level | Bedroom 4 | 3.96 m | 3.53 m | 3.96 m x 3.53 m |
| Main Level | Bedroom 5 | 4.57 m | 3.53 m | 4.57 m x 3.53 m |
| Main Level | Living Room | 5.75 m | 5.25 m | 5.75 m x 5.25 m |
| Main Level | Dining Room | 3.9 m | 3.9 m | 3.9 m x 3.9 m |
| Main Level | Kitchen | 5.44 m | 3.86 m | 5.44 m x 3.86 m |
| Main Level | Family Room | 6.78 m | 4.55 m | 6.78 m x 4.55 m |
| Main Level | Primary Bedroom | 4.9 m | 3.7 m | 4.9 m x 3.7 m |
| Main Level | Bedroom 2 | 3.8 m | 3.67 m | 3.8 m x 3.67 m |
| Main Level | Bedroom 3 | 4.1 m | 3.8 m | 4.1 m x 3.8 m |
| Main Level | Living Room | 4.26 m | 3.53 m | 4.26 m x 3.53 m |
| Main Level | Kitchen | 4.33 m | 3.6 m | 4.33 m x 3.6 m |
https://www.realtor.ca/real-estate/26597197/82-matson-drive-caledon-palgrave
Interested?
Contact us for more information

