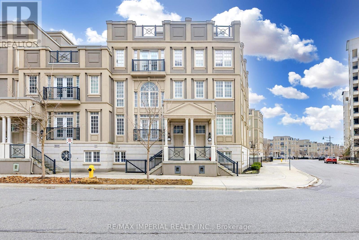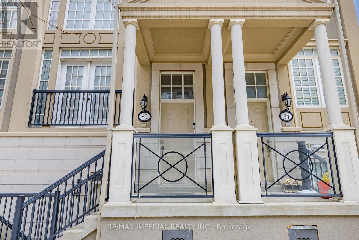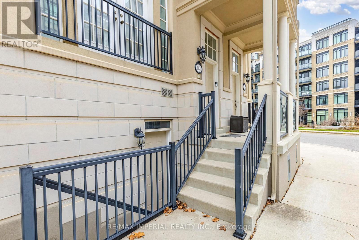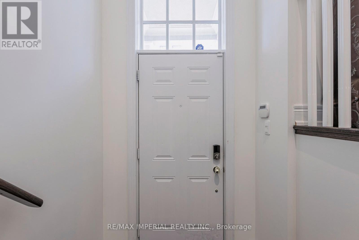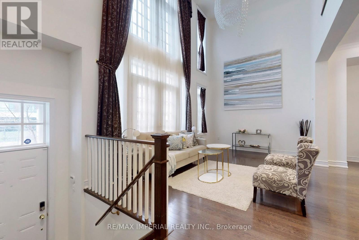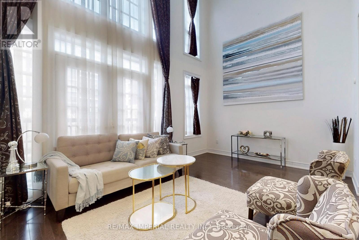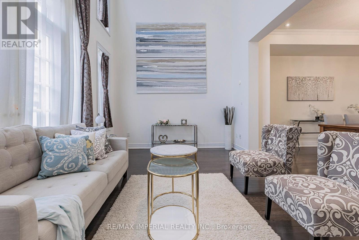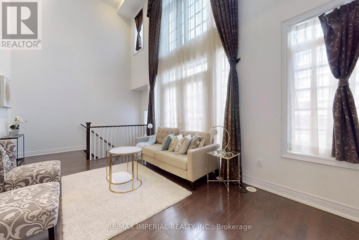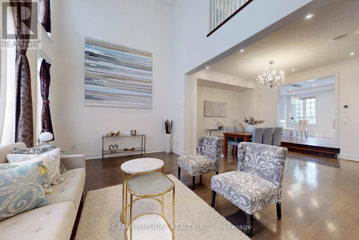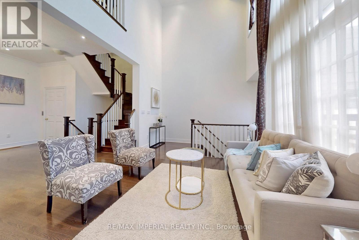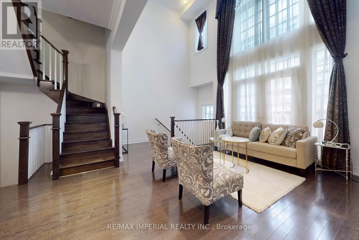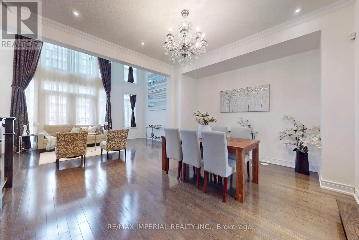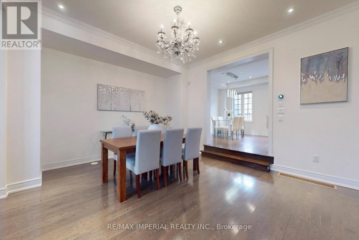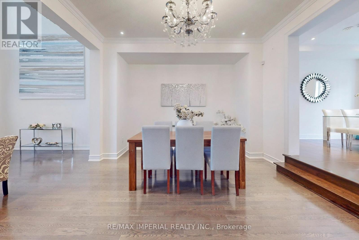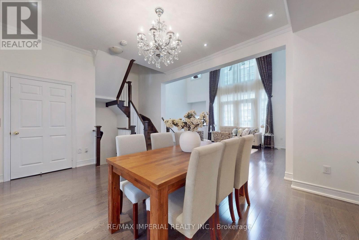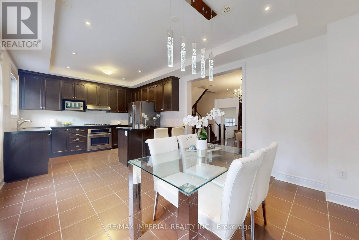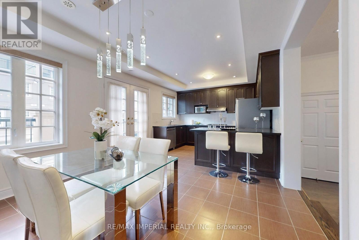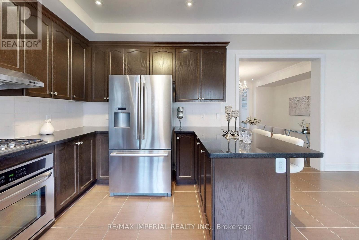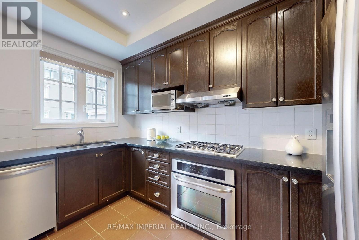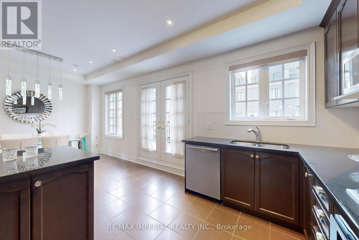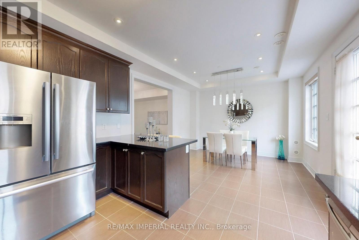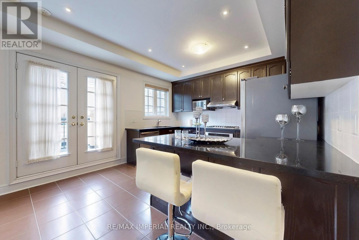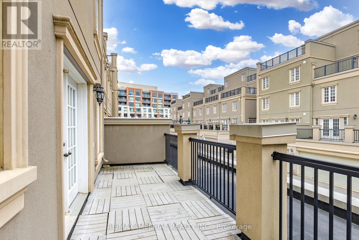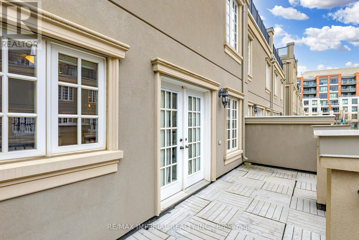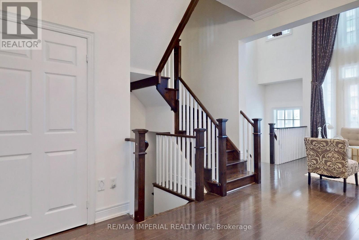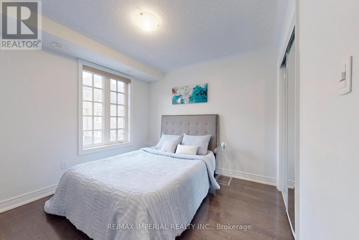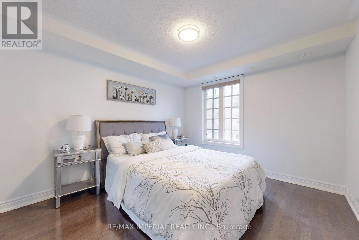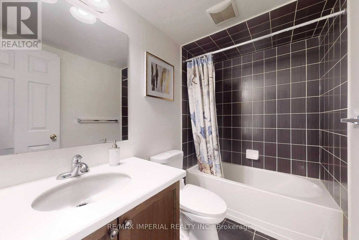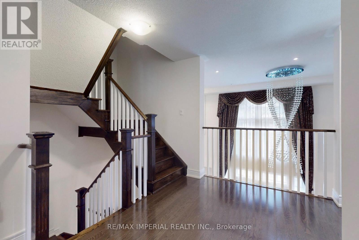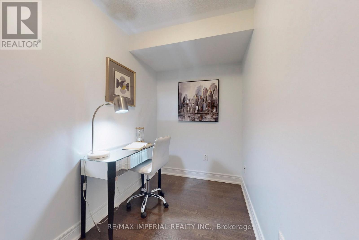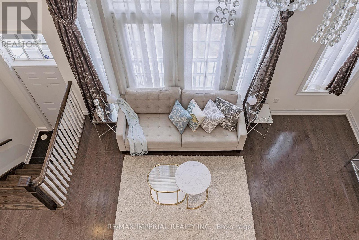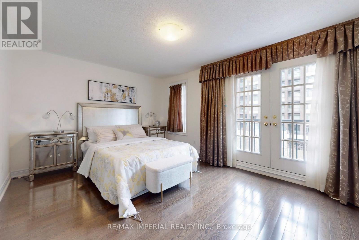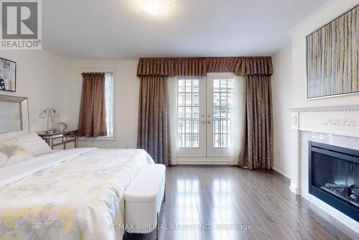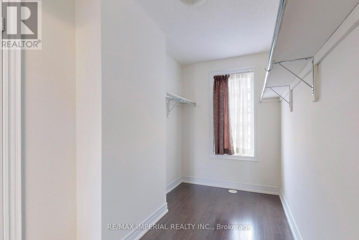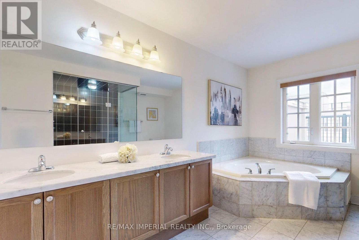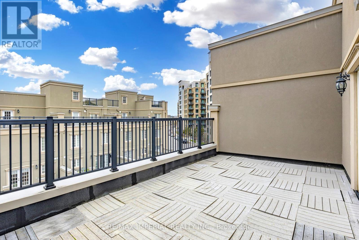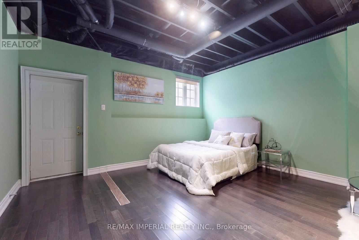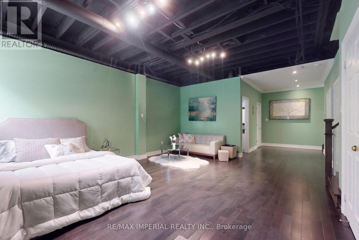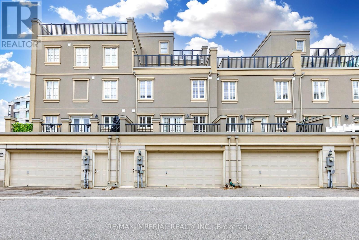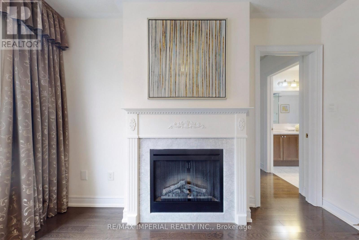82 Upper Duke Cres Markham, Ontario - MLS#: N8144050
$1,709,000
Luxury Freehold Townhome In Downtown Markham. Elevator!! , M/Fl 19' Open Above Living Room ,Open Concept. 10' Family,9'Ceiling In Kit & Brkfst,, 9' Ceiling Walkout Basement, Multiple Terraces Including Roof Top Terrace. Elevator Through All level.Luxury Crystal Chandeliers In Liv, Din, Foyer And Kit, Pot Lts & Hardwood Thru-Out, Mstr Bdrm W/Huge B/I Clst & Modern Ensuite With A Jacuzzi Bathtub, Basement With Walk-UP Separate Entry. Direct Access To Ex-Lrg Dble Garage., Walking Distance To Transit, Pan Am Centre, Cineplex, & Future York U Campus, Minutes To 407/ Hwy 7. Top Ranked School **** EXTRAS **** S/S Bosch Dble Dr Frdg, Dw, Gas Stove. Washer & Dryer, Range Hood, Cac, Cvac, Elfs, Gdo & Remote, Custom Made Blinds & Drapes (id:51158)
MLS# N8144050 – FOR SALE : 82 Upper Duke Cres Unionville Markham – 4 Beds, 3 Baths Attached Row / Townhouse ** Luxury Freehold Townhome In Downtown Markham. Elevator!! , M/Fl 19′ Open Above Living Room ,Open Concept. 10′ Family,9’Ceiling In Kit & Brkfst,, 9′ Ceiling Walkout Basement, Multiple Terraces Including Roof Top Terrace. Elevator Through All level.Luxury Crystal Chandeliers In Liv, Din, Foyer And Kit, Pot Lts & Hardwood Thru-Out, Mstr Bdrm W/Huge B/I Clst & Modern Ensuite With A Jacuzzi Bathtub, Basement With Walk-UP Separate Entry. Direct Access To Ex-Lrg Dble Garage., Walking Distance To Transit, Pan Am Centre, Cineplex, & Future York U Campus, Minutes To 407/ Hwy 7. Top Ranked School**** EXTRAS **** S/S Bosch Dble Dr Frdg, Dw, Gas Stove. Washer & Dryer, Range Hood, Cac, Cvac, Elfs, Gdo & Remote, Custom Made Blinds & Drapes (id:51158) ** 82 Upper Duke Cres Unionville Markham **
⚡⚡⚡ Disclaimer: While we strive to provide accurate information, it is essential that you to verify all details, measurements, and features before making any decisions.⚡⚡⚡
📞📞📞Please Call me with ANY Questions, 416-477-2620📞📞📞
Property Details
| MLS® Number | N8144050 |
| Property Type | Single Family |
| Community Name | Unionville |
| Parking Space Total | 3 |
About 82 Upper Duke Cres, Markham, Ontario
Building
| Bathroom Total | 3 |
| Bedrooms Above Ground | 3 |
| Bedrooms Below Ground | 1 |
| Bedrooms Total | 4 |
| Basement Features | Separate Entrance, Walk-up |
| Basement Type | N/a |
| Construction Style Attachment | Attached |
| Cooling Type | Central Air Conditioning |
| Exterior Finish | Concrete, Stucco |
| Fireplace Present | Yes |
| Heating Fuel | Natural Gas |
| Heating Type | Forced Air |
| Stories Total | 3 |
| Type | Row / Townhouse |
Parking
| Garage |
Land
| Acreage | No |
| Size Irregular | 23 X 65.62 Ft |
| Size Total Text | 23 X 65.62 Ft |
Rooms
| Level | Type | Length | Width | Dimensions |
|---|---|---|---|---|
| Second Level | Bedroom 2 | Measurements not available | ||
| Second Level | Bedroom 3 | Measurements not available | ||
| Second Level | Office | Measurements not available | ||
| Third Level | Primary Bedroom | Measurements not available | ||
| Basement | Recreational, Games Room | Measurements not available | ||
| Main Level | Living Room | Measurements not available | ||
| Main Level | Dining Room | Measurements not available | ||
| Main Level | Kitchen | Measurements not available | ||
| Main Level | Eating Area | Measurements not available |
https://www.realtor.ca/real-estate/26625628/82-upper-duke-cres-markham-unionville
Interested?
Contact us for more information

