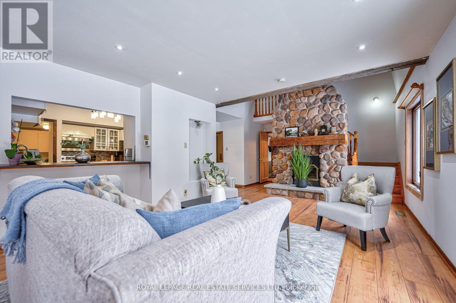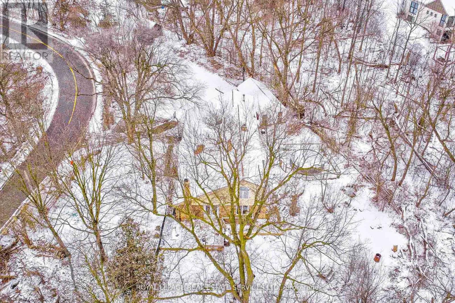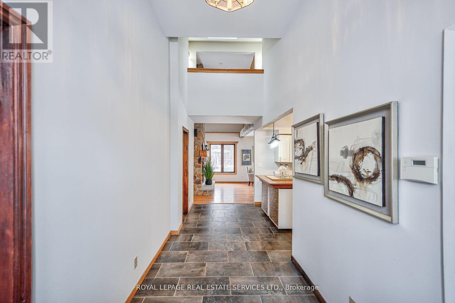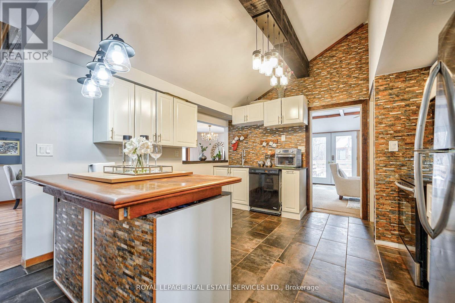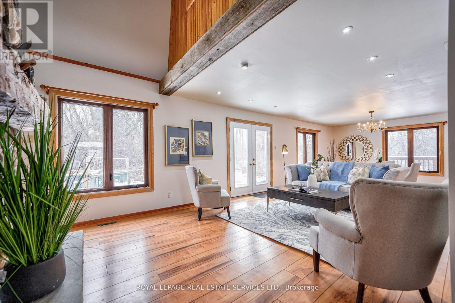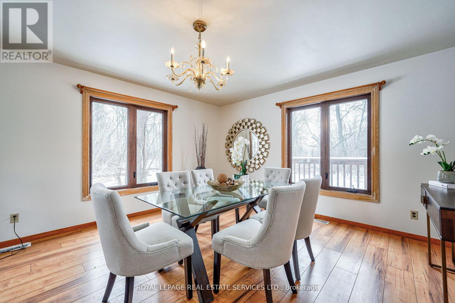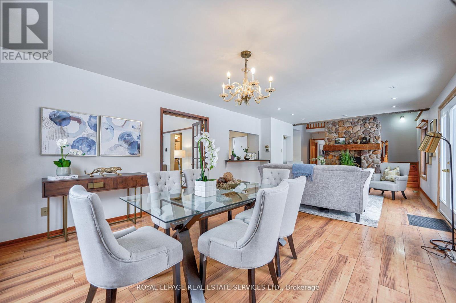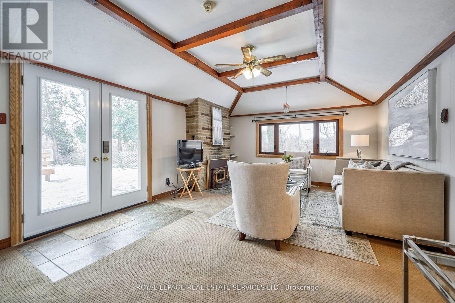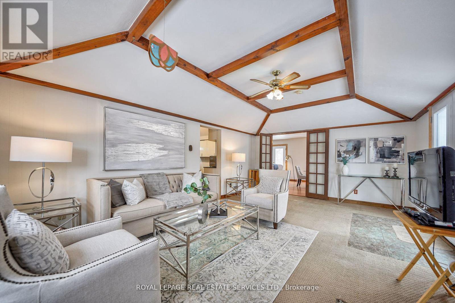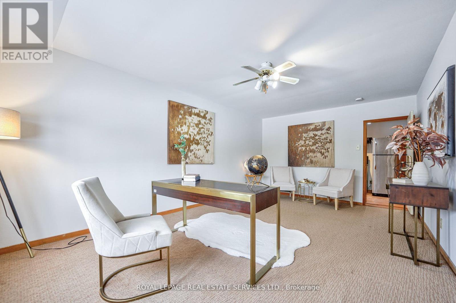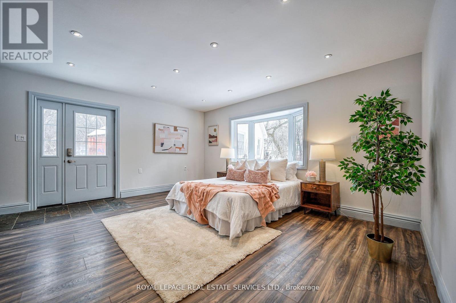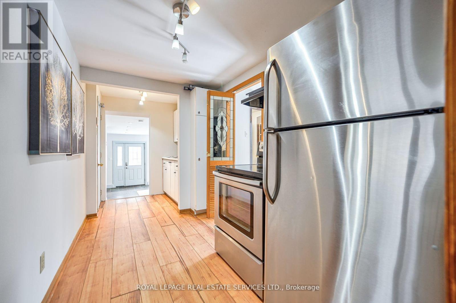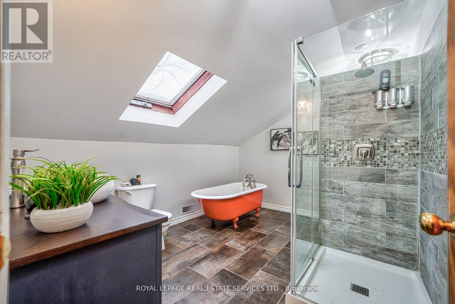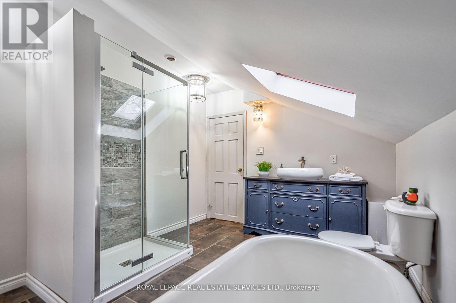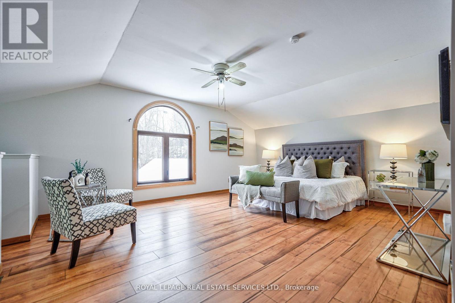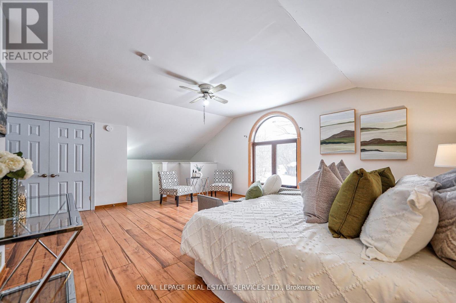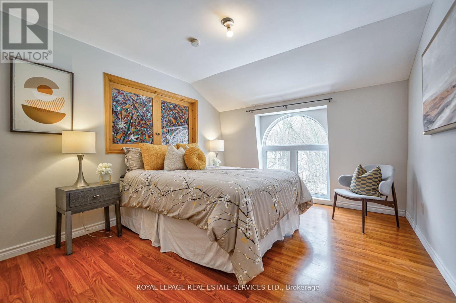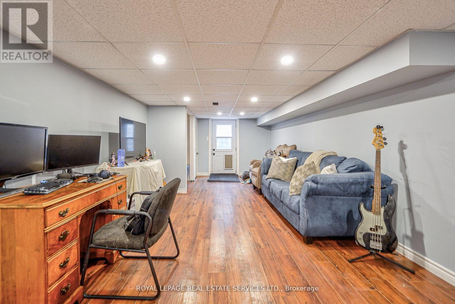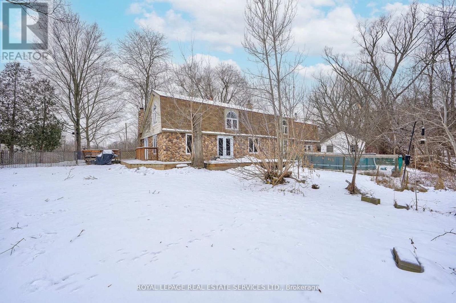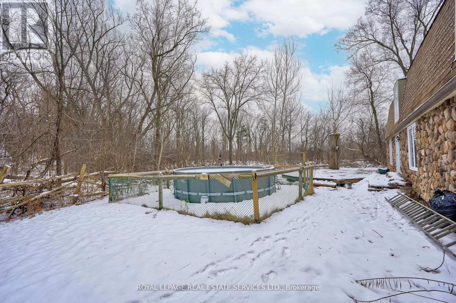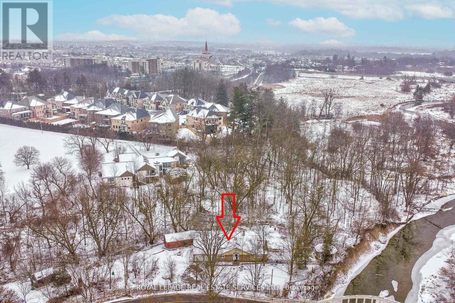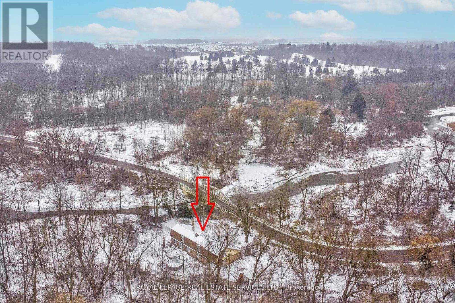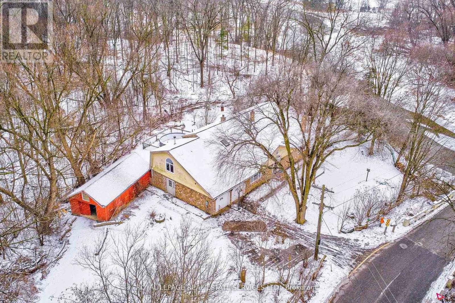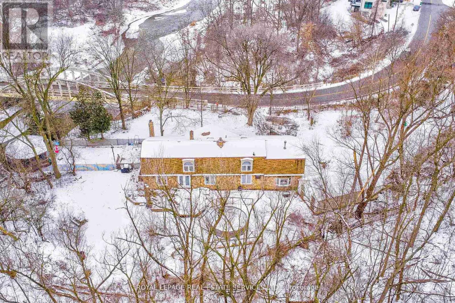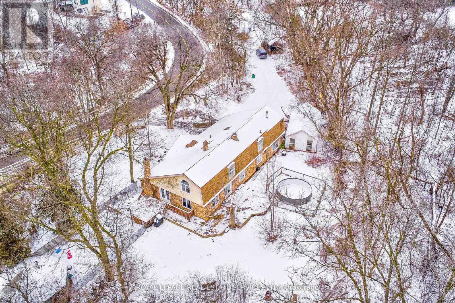8227 Creditview Road Brampton, Ontario - MLS#: W8207924
$1,799,000
Nestled on a sprawling property, this home offers a serene escape with the Credit River as its picturesque neighbour. This exquisite residence features 4+2 bedrooms, 3 bathrooms, 2 kitchens, providing ample space for comfortable living. Renovate to your taste or build your dream home on this spectacular lot. Geothermal heating, triple pane windows, shed and above ground pool are added features of this home. **** EXTRAS **** geothermal heating; shed; above ground pool (id:51158)
MLS# W8207924 – FOR SALE : 8227 Creditview Rd Credit Valley Brampton – 6 Beds, 3 Baths Detached House ** Nestled on a sprawling property, this home offers a serene escape with the Credit River as its picturesque neighbour. This exquisite residence features 4+2 bedrooms, 3 bathrooms, 2 kitchens, providing ample space for comfortable living. Renovate to your taste or build your dream home on this spectacular lot. Geothermal heating, triple pane windows, shed and above ground pool are added features of this home. **** EXTRAS **** geothermal heating; shed; above ground pool (id:51158) ** 8227 Creditview Rd Credit Valley Brampton **
⚡⚡⚡ Disclaimer: While we strive to provide accurate information, it is essential that you to verify all details, measurements, and features before making any decisions.⚡⚡⚡
📞📞📞Please Call me with ANY Questions, 416-477-2620📞📞📞
Property Details
| MLS® Number | W8207924 |
| Property Type | Single Family |
| Community Name | Credit Valley |
| Features | Wooded Area, Irregular Lot Size, Conservation/green Belt |
| Parking Space Total | 4 |
About 8227 Creditview Road, Brampton, Ontario
Building
| Bathroom Total | 3 |
| Bedrooms Above Ground | 4 |
| Bedrooms Below Ground | 2 |
| Bedrooms Total | 6 |
| Appliances | Dishwasher, Dryer, Microwave, Range, Refrigerator, Washer |
| Basement Development | Finished |
| Basement Type | N/a (finished) |
| Construction Style Attachment | Detached |
| Cooling Type | Central Air Conditioning |
| Exterior Finish | Stone |
| Fireplace Present | Yes |
| Fireplace Total | 2 |
| Foundation Type | Unknown |
| Heating Type | Forced Air |
| Stories Total | 2 |
| Type | House |
| Utility Water | Municipal Water |
Parking
| Garage |
Land
| Acreage | No |
| Sewer | Sanitary Sewer |
| Size Irregular | 111.37 X 122.77 Ft ; 111.37ft. X 122.77ft.x 64.66ft.x77.85ft. |
| Size Total Text | 111.37 X 122.77 Ft ; 111.37ft. X 122.77ft.x 64.66ft.x77.85ft.|1/2 - 1.99 Acres |
| Surface Water | River/stream |
Rooms
| Level | Type | Length | Width | Dimensions |
|---|---|---|---|---|
| Main Level | Kitchen | 5.57 m | 3.76 m | 5.57 m x 3.76 m |
| Main Level | Family Room | 5.9 m | 4.12 m | 5.9 m x 4.12 m |
| Main Level | Living Room | 10.5 m | 4.14 m | 10.5 m x 4.14 m |
| Main Level | Dining Room | 10.5 m | 4.14 m | 10.5 m x 4.14 m |
| Main Level | Office | 5.92 m | 3.65 m | 5.92 m x 3.65 m |
| Main Level | Bedroom | 4.05 m | 4.19 m | 4.05 m x 4.19 m |
| Upper Level | Primary Bedroom | 4.5 m | 5.44 m | 4.5 m x 5.44 m |
| Upper Level | Bedroom | 3.03 m | 4 m | 3.03 m x 4 m |
| Upper Level | Bedroom 2 | 4.89 m | 4.25 m | 4.89 m x 4.25 m |
| Upper Level | Bedroom 3 | 3.26 m | 3.62 m | 3.26 m x 3.62 m |
Utilities
| Sewer | Installed |
| Cable | Installed |
https://www.realtor.ca/real-estate/26713209/8227-creditview-road-brampton-credit-valley
Interested?
Contact us for more information


