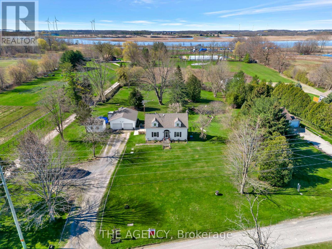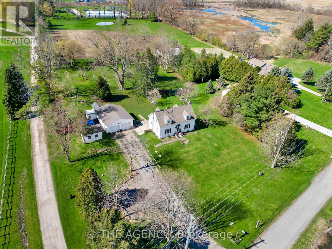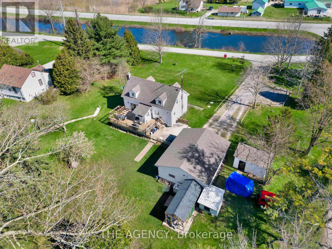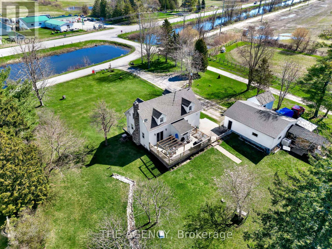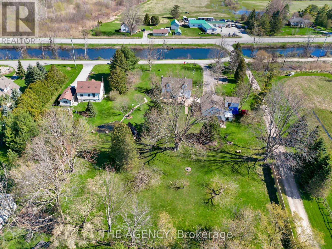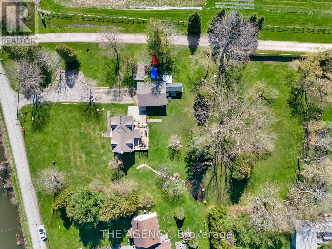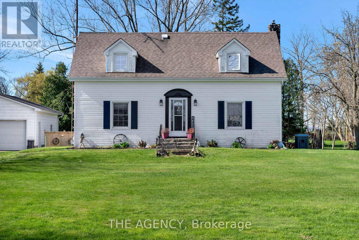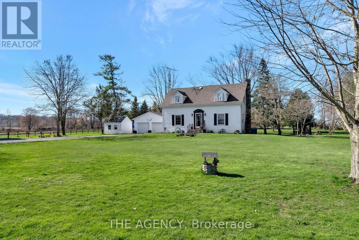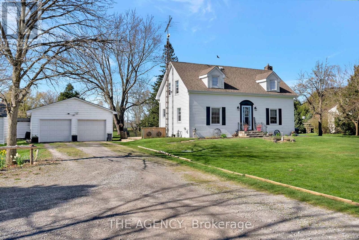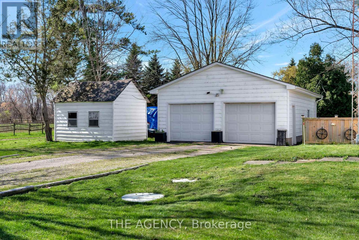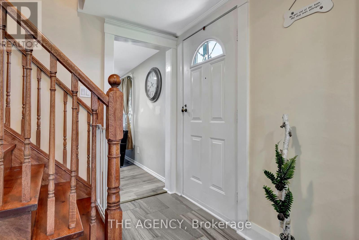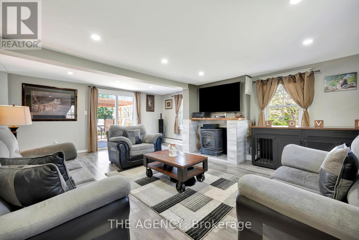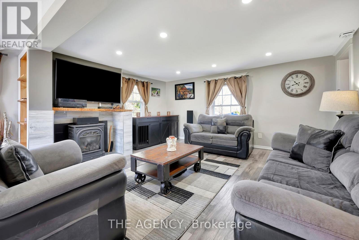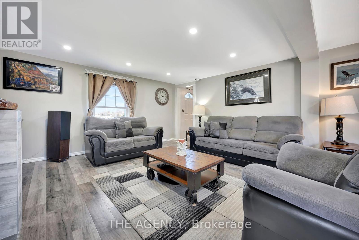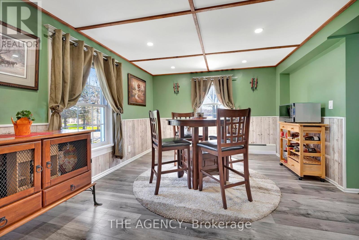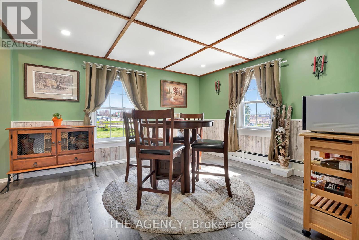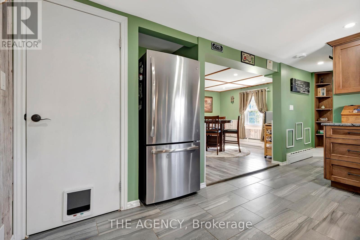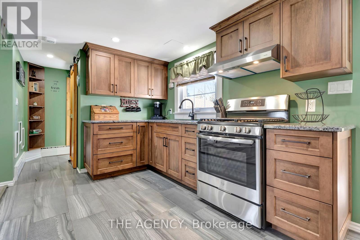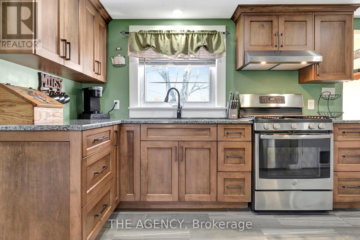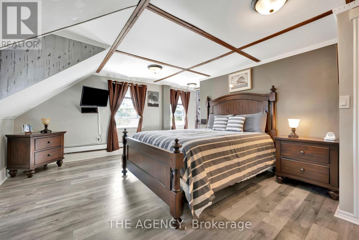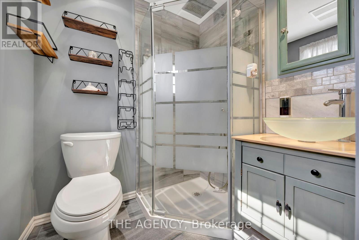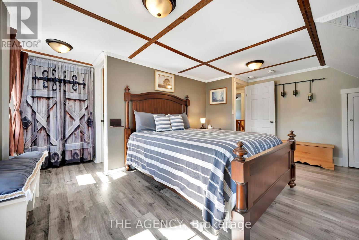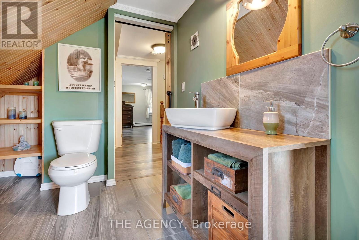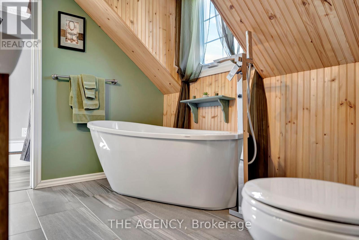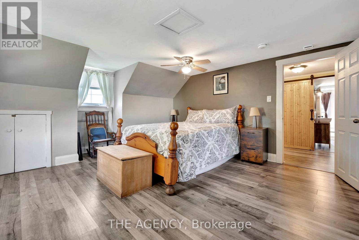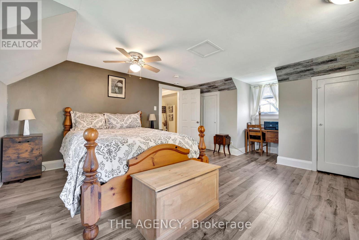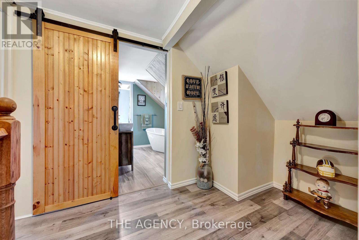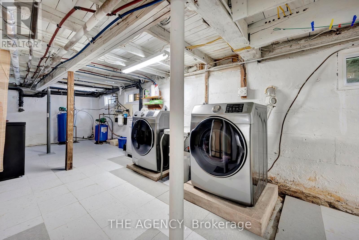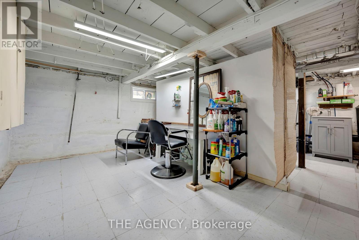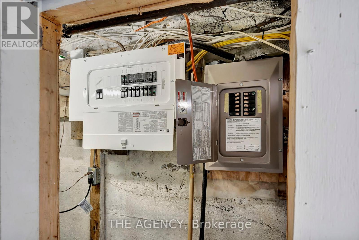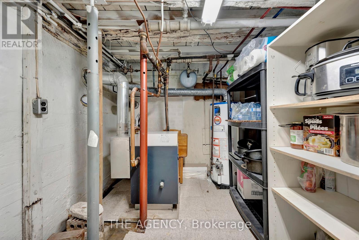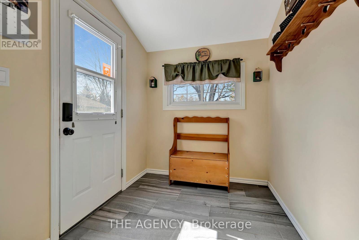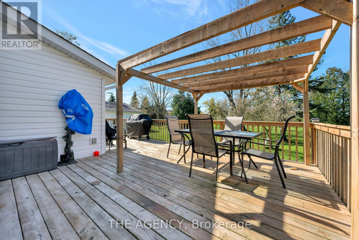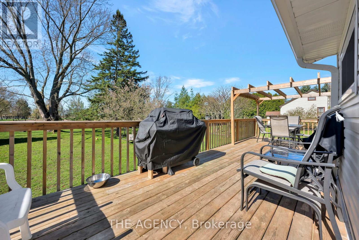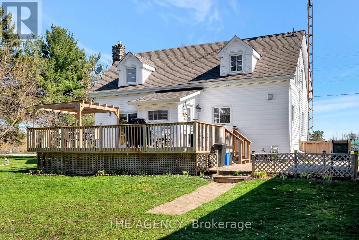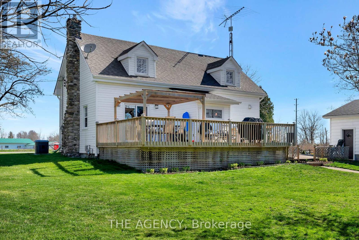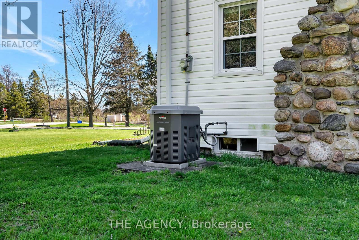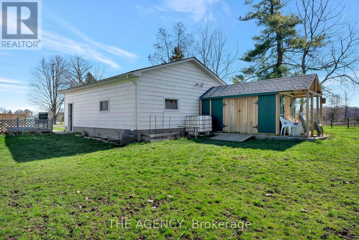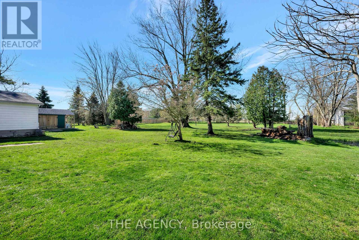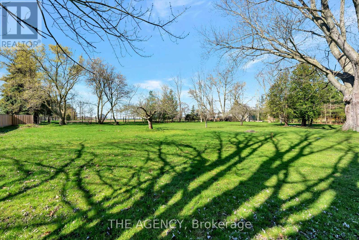828 North Shore Dr Haldimand, Ontario - MLS#: X8262966
$749,000
Welcome to Tranquil living, discover the perfect retreat for your family just outside of Dunnville, Located at 828 North Shore Drive, Haldimand Ontario. This charming, detached home offers an expansive lot spanning over 1.2 acres, ideal for those seeking space, privacy, and a connection to nature. 2 Spacious bedrooms provide comfort and relaxation for your family. 2 full bathrooms ensure convenience and functionality. Generous living space with over1300 square feet to create lasting memories. A detached 29x23-foot workshop for hobbies or storage needs. Plenty of parking space with a 14-car driveway welcomes guests and accommodates your vehicles. Major upgrades include updated flooring, plumbing, wiring, windows, and roof (all in 2019) for peace of mind. Outdoor delights that include 2 apple trees, 2 pear trees, and plenty of room for outdoor activities. Backup Generator Included for added security and convenience. Fiber Optic Ready: Fast and reliable Wi-Fi for todays digital needs. RV Hookup, convertible to a Level Two charging station for electric vehicles. Very close to amenities, enjoy nearby parks, schools, trails, grocery stores, and more. Escape to a serene lifestyle while staying connected to modern conveniences. Your dream home awaits in this picturesque setting just minutes from Dunnville. **** EXTRAS **** GAS WELL ON THE PROPERTY- BUYER NEEDS TO DO OWN DUE DILIGNECE WITH TOWN OF HALDIMAND TO REACTIVATE. The main source of water is the Well, Cistern is rarely used. Gutter guards installed. (id:51158)
MLS# X8262966 – FOR SALE : 828 North Shore Dr Dunnville Haldimand – 2 Beds, 2 Baths Detached House ** Welcome to Tranquil living, discover the perfect retreat for your family just outside of Dunnville, Located at 828 North Shore Drive, Haldimand Ontario. This charming, detached home offers an expansive lot spanning over 1.2 acres, ideal for those seeking space, privacy, and a connection to nature. 2 Spacious bedrooms provide comfort and relaxation for your family. 2 full bathrooms ensure convenience and functionality. Generous living space with over1300 square feet to create lasting memories. A detached 29×23-foot workshop for hobbies or storage needs. Plenty of parking space with a 14-car driveway welcomes guests and accommodates your vehicles. Major upgrades include updated flooring, plumbing, wiring, windows, and roof (all in 2019) for peace of mind. Outdoor delights that include 2 apple trees, 2 pear trees, and plenty of room for outdoor activities. Backup Generator Included for added security and convenience. Fiber Optic Ready: Fast and reliable Wi-Fi for todays digital needs. RV Hookup, convertible to a Level Two charging station for electric vehicles. Very close to amenities, enjoy nearby parks, schools, trails, grocery stores, and more. Escape to a serene lifestyle while staying connected to modern conveniences. Your dream home awaits in this picturesque setting just minutes from Dunnville. **** EXTRAS **** GAS WELL ON THE PROPERTY- BUYER NEEDS TO DO OWN DUE DILIGNECE WITH TOWN OF HALDIMAND TO REACTIVATE. The main source of water is the Well, Cistern is rarely used. Gutter guards installed. (id:51158) ** 828 North Shore Dr Dunnville Haldimand **
⚡⚡⚡ Disclaimer: While we strive to provide accurate information, it is essential that you to verify all details, measurements, and features before making any decisions.⚡⚡⚡
📞📞📞Please Call me with ANY Questions, 416-477-2620📞📞📞
Property Details
| MLS® Number | X8262966 |
| Property Type | Single Family |
| Community Name | Dunnville |
| Parking Space Total | 8 |
About 828 North Shore Dr, Haldimand, Ontario
Building
| Bathroom Total | 2 |
| Bedrooms Above Ground | 2 |
| Bedrooms Total | 2 |
| Basement Development | Unfinished |
| Basement Type | Full (unfinished) |
| Construction Style Attachment | Detached |
| Cooling Type | Window Air Conditioner |
| Exterior Finish | Vinyl Siding |
| Heating Fuel | Natural Gas |
| Heating Type | Radiant Heat |
| Stories Total | 2 |
| Type | House |
Parking
| Detached Garage |
Land
| Acreage | No |
| Sewer | Septic System |
| Size Irregular | 178 Ft |
| Size Total Text | 178 Ft |
Rooms
| Level | Type | Length | Width | Dimensions |
|---|---|---|---|---|
| Second Level | Primary Bedroom | 5.08 m | 5.03 m | 5.08 m x 5.03 m |
| Second Level | Bedroom 2 | 4.55 m | 6.3 m | 4.55 m x 6.3 m |
| Main Level | Foyer | 2.11 m | 2.46 m | 2.11 m x 2.46 m |
| Main Level | Dining Room | 4.06 m | 3.78 m | 4.06 m x 3.78 m |
| Main Level | Kitchen | 4.29 m | 3.12 m | 4.29 m x 3.12 m |
| Main Level | Living Room | 4.55 m | 6.3 m | 4.55 m x 6.3 m |
https://www.realtor.ca/real-estate/26790455/828-north-shore-dr-haldimand-dunnville
Interested?
Contact us for more information

