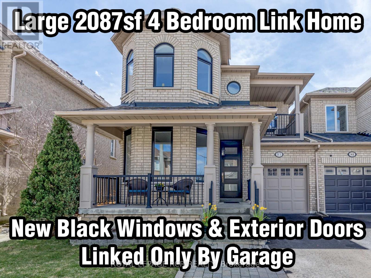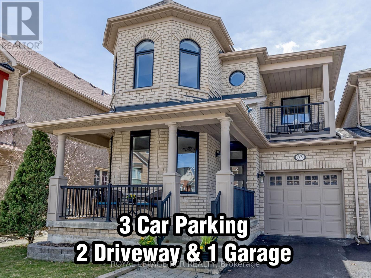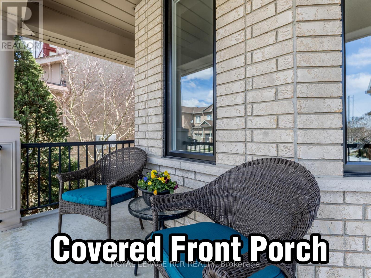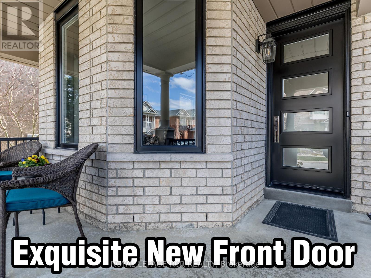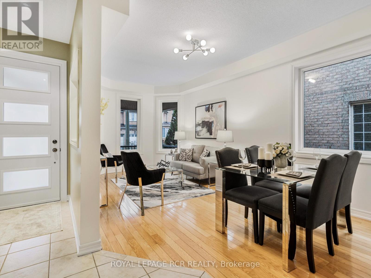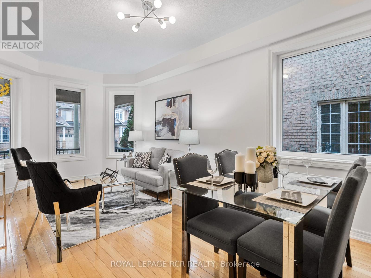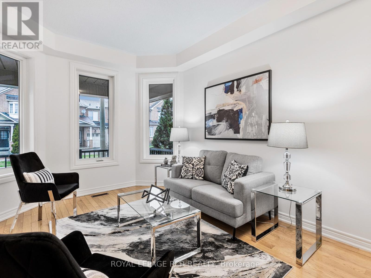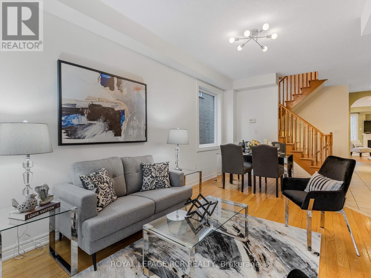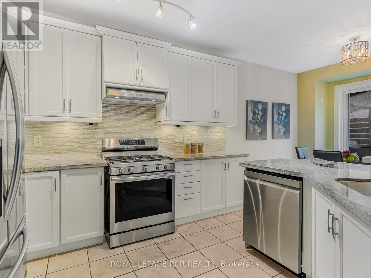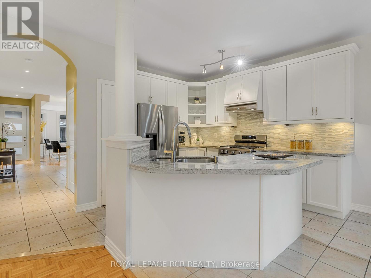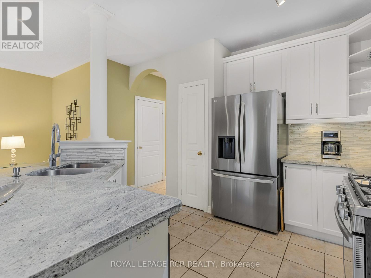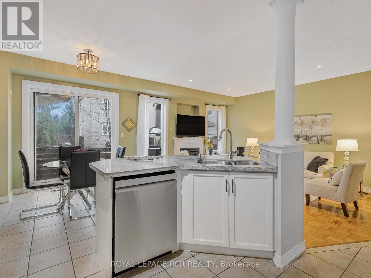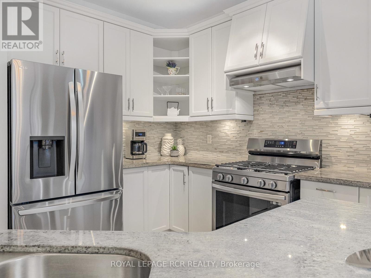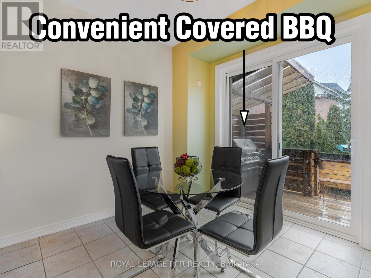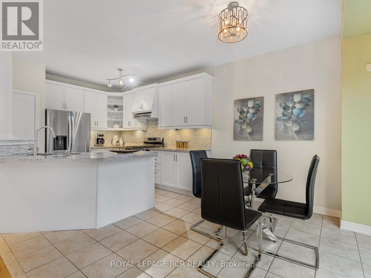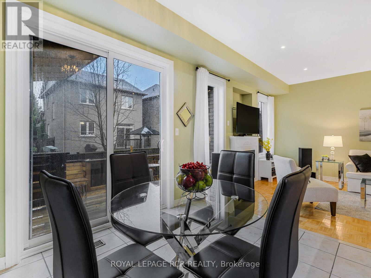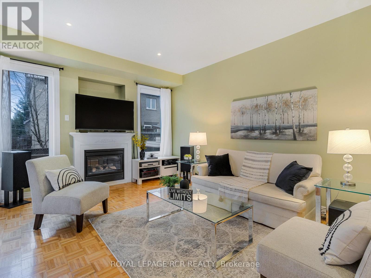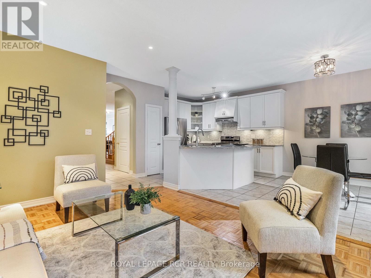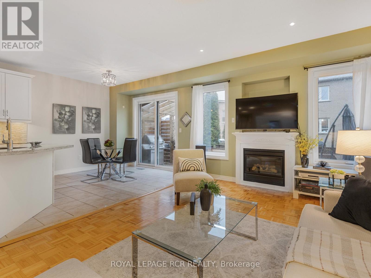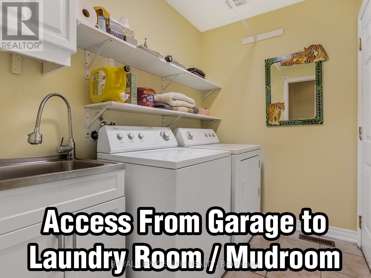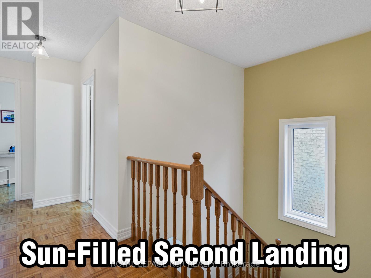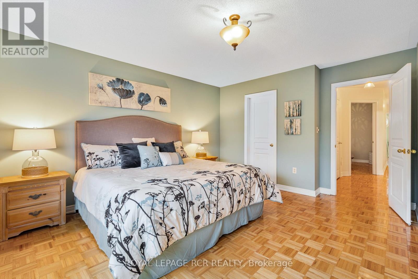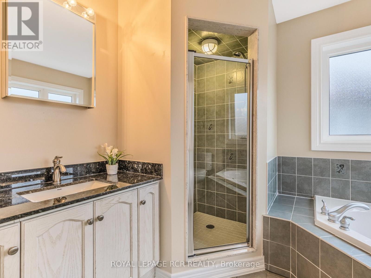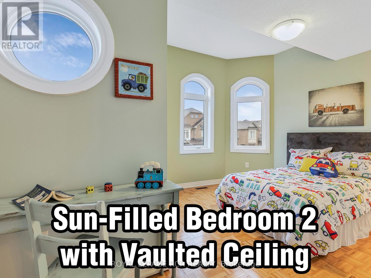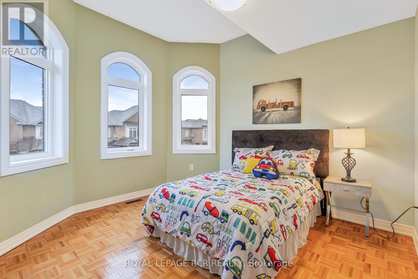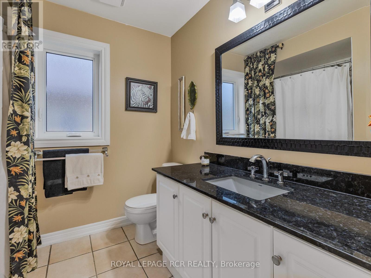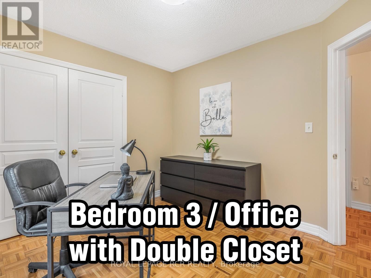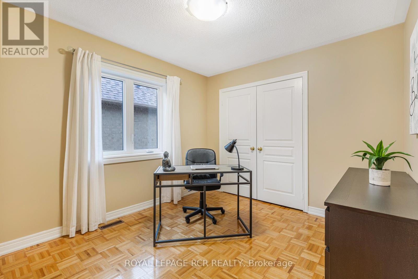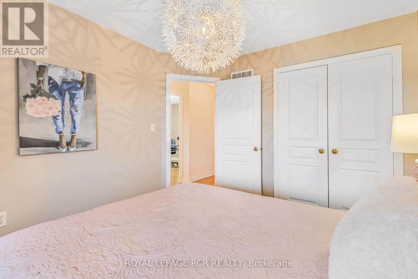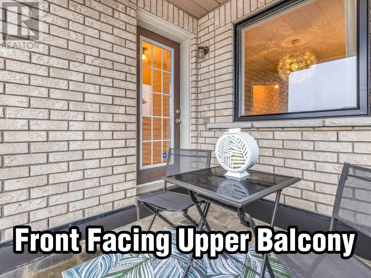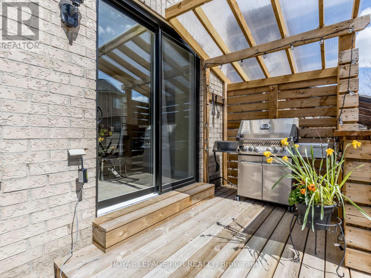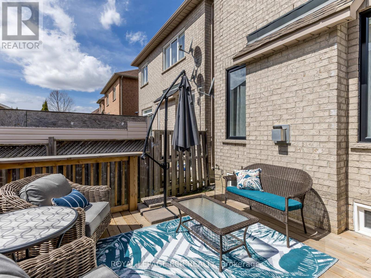83 Longwood Avenue Richmond Hill, Ontario - MLS#: N8308616
$1,258,000
Stylish Linked (BY GARAGE ONLY) large 2087SF open-concept 4 Bedroom home with new black windows & exterior doors, 2 balconies, 2 level deck with covered BBQ and access from the garage to main level. It is conveniently located in the desirable Oak Ridges enclave close to all amenities, transit, parks, trails, Lake Wilcox, schools and Hwy 400 & Hwy 404. Enjoy the flowing sun-filled open concept floor plan with bright white kitchen and breakfast area that is open to the family room. Entertaining is fabulously easy with the perfectly located covered BBQ that has direct gas hook up to the house and spacious deck. The sun-filled second level presents 4 bedrooms, 2 baths and lovely second floor balcony. See attached Floor Plans. **** EXTRAS **** Hardscaped path to backyard, 2 level deck with covered BBQ area, Front level covered balconies on main and second floor. Newer Black windows, exterior doors, paved driveway, roof and hot water tank. Extra large cold cellar. (id:51158)
MLS# N8308616 – FOR SALE : 83 Longwood Ave Oak Ridges Richmond Hill – 4 Beds, 3 Baths Link House ** Stylish Linked (BY GARAGE ONLY) large 2087SF open-concept 4 Bedroom home with new black windows & exterior doors, 2 balconies, 2 level deck with covered BBQ and access from the garage to main level. It is conveniently located in the desirable Oak Ridges enclave close to all amenities, transit, parks, trails, Lake Wilcox, schools and Hwy 400 & Hwy 404. Enjoy the flowing sun-filled open concept floor plan with bright white kitchen and breakfast area that is open to the family room. Entertaining is fabulously easy with the perfectly located covered BBQ that has direct gas hook up to the house and spacious deck. The sun-filled second level presents 4 bedrooms, 2 baths and lovely second floor balcony. See attached Floor Plans. **** EXTRAS **** Hardscaped path to backyard, 2 level deck with covered BBQ area, Front level covered balconies on main and second floor. Newer Black windows, exterior doors, paved driveway, roof and hot water tank. Extra large cold cellar. (id:51158) ** 83 Longwood Ave Oak Ridges Richmond Hill **
⚡⚡⚡ Disclaimer: While we strive to provide accurate information, it is essential that you to verify all details, measurements, and features before making any decisions.⚡⚡⚡
📞📞📞Please Call me with ANY Questions, 416-477-2620📞📞📞
Open House
This property has open houses!
1:00 pm
Ends at:3:00 pm
Property Details
| MLS® Number | N8308616 |
| Property Type | Single Family |
| Community Name | Oak Ridges |
| Amenities Near By | Park, Public Transit, Schools |
| Features | Level |
| Parking Space Total | 3 |
| Structure | Deck, Porch |
About 83 Longwood Avenue, Richmond Hill, Ontario
Building
| Bathroom Total | 3 |
| Bedrooms Above Ground | 4 |
| Bedrooms Total | 4 |
| Appliances | Central Vacuum, Blinds, Dryer, Freezer, Refrigerator, Stove, Washer, Window Coverings |
| Basement Development | Unfinished |
| Basement Type | N/a (unfinished) |
| Construction Style Attachment | Link |
| Cooling Type | Central Air Conditioning |
| Exterior Finish | Brick |
| Fireplace Present | Yes |
| Fireplace Total | 1 |
| Foundation Type | Concrete |
| Heating Fuel | Natural Gas |
| Heating Type | Forced Air |
| Stories Total | 2 |
| Type | House |
| Utility Water | Municipal Water |
Parking
| Garage |
Land
| Acreage | No |
| Land Amenities | Park, Public Transit, Schools |
| Sewer | Sanitary Sewer |
| Size Irregular | 31.17 X 83.01 Ft |
| Size Total Text | 31.17 X 83.01 Ft|under 1/2 Acre |
Rooms
| Level | Type | Length | Width | Dimensions |
|---|---|---|---|---|
| Second Level | Primary Bedroom | 4.71 m | 4.32 m | 4.71 m x 4.32 m |
| Second Level | Bedroom 2 | 4.33 m | 3.49 m | 4.33 m x 3.49 m |
| Second Level | Bedroom 3 | 3.32 m | 3.13 m | 3.32 m x 3.13 m |
| Second Level | Bedroom 4 | 3.37 m | 3.03 m | 3.37 m x 3.03 m |
| Main Level | Living Room | 3.73 m | 3.12 m | 3.73 m x 3.12 m |
| Main Level | Dining Room | 3.12 m | 2.31 m | 3.12 m x 2.31 m |
| Main Level | Kitchen | 3.43 m | 3.28 m | 3.43 m x 3.28 m |
| Main Level | Eating Area | 3.28 m | 2.74 m | 3.28 m x 2.74 m |
| Main Level | Family Room | 5.56 m | 3.44 m | 5.56 m x 3.44 m |
| Main Level | Laundry Room | 2.38 m | 1.69 m | 2.38 m x 1.69 m |
Utilities
| Sewer | Installed |
| Cable | Installed |
https://www.realtor.ca/real-estate/26851701/83-longwood-avenue-richmond-hill-oak-ridges
Interested?
Contact us for more information

