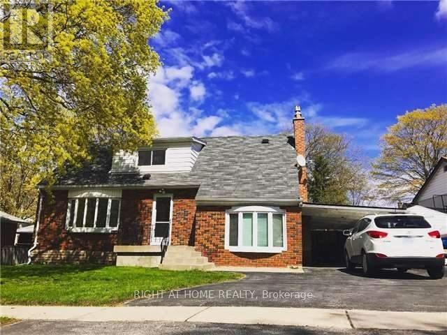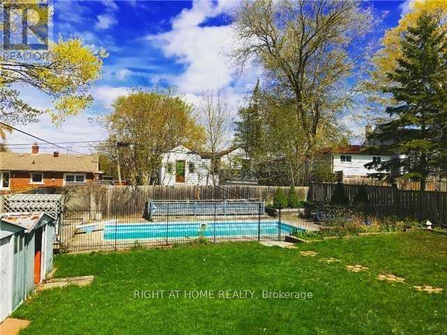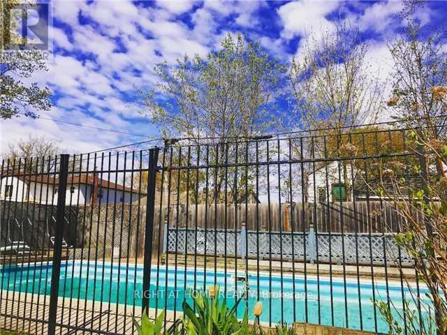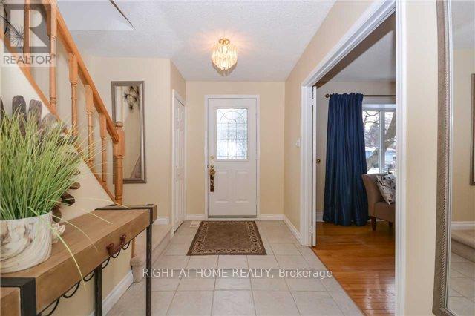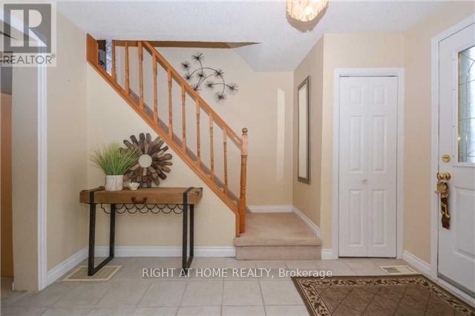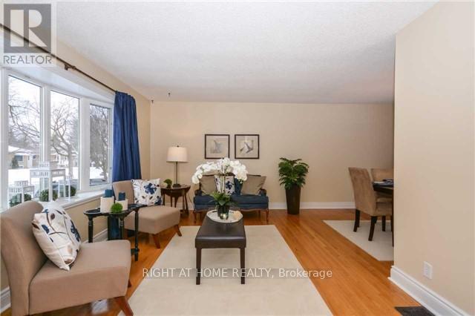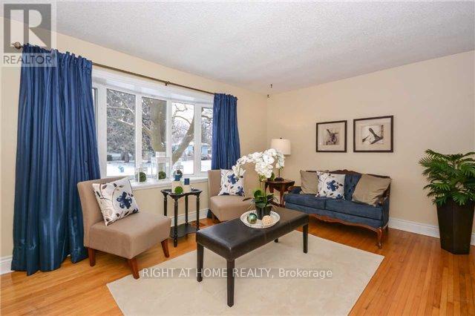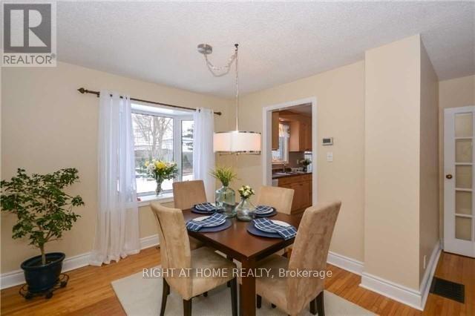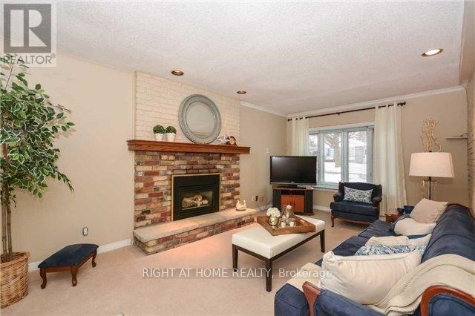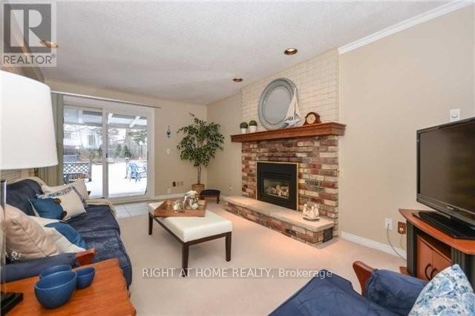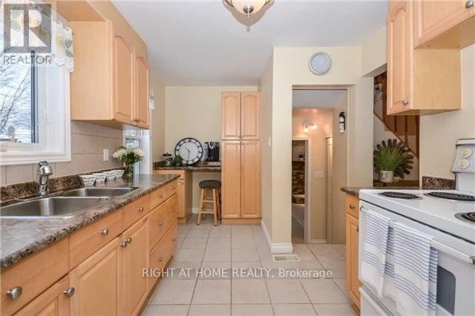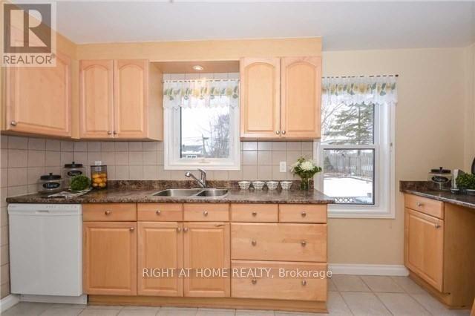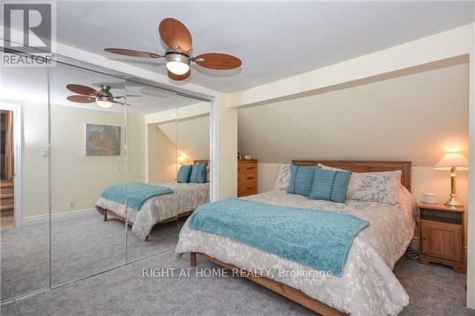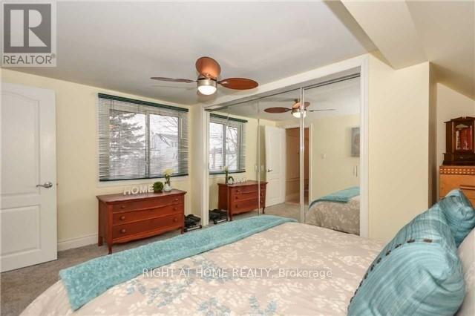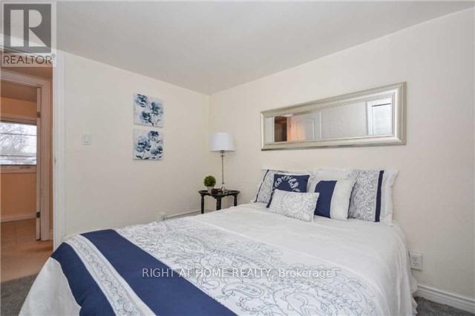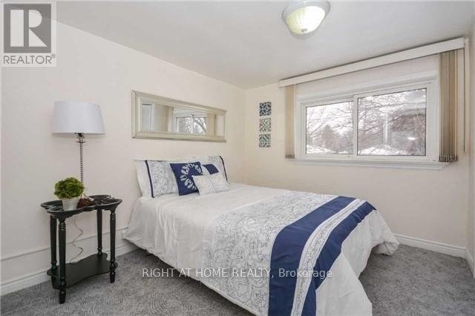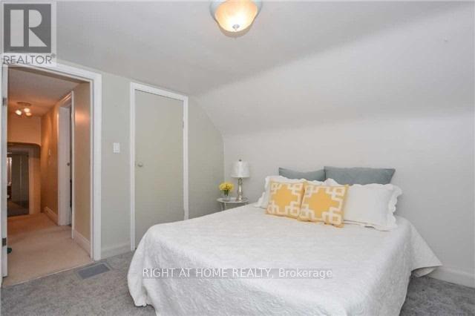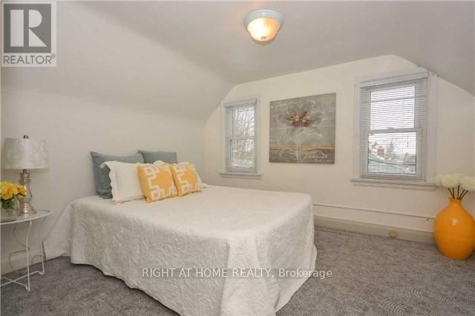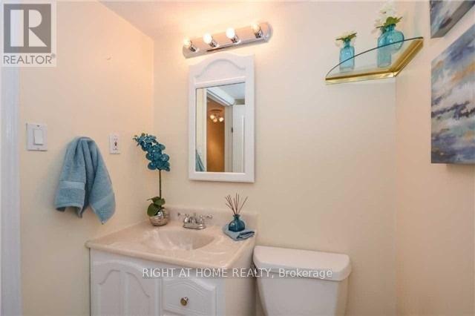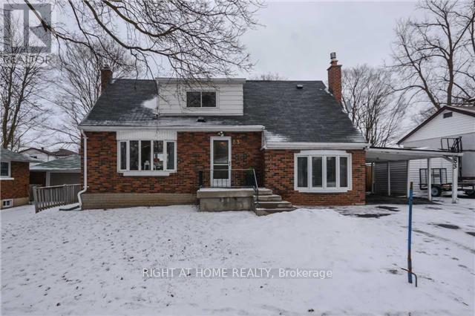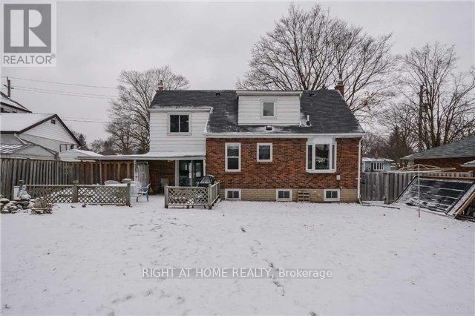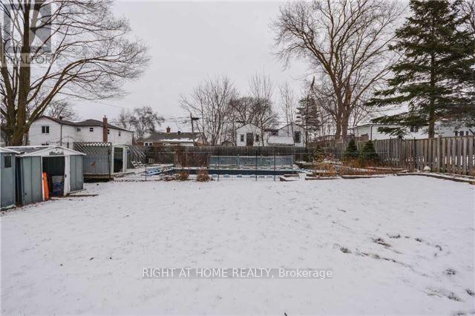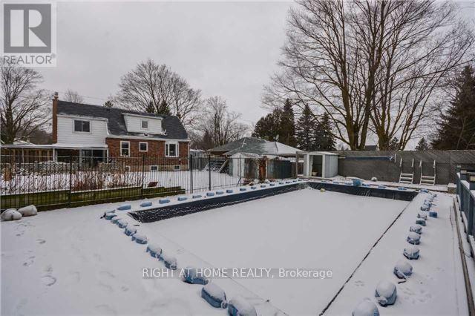83 Lundy's Lane Newmarket, Ontario - MLS#: N8205246
$999,000
Attention developers and investors! The large 60' x 122' lot provides endless possibilities for renovations or to build a brand new custom estate. Currently includes a detached property with large rear deck, inground pool and gas bbq line. Perfectly nestled amongst a quiet, central neighbourhood, surrounded by conservation areas, parks, schools, shopping plazas, restaurants, YRT, main roads, Hwy 404, Southlake/Medical District, Upper Canada Mall and more! **** EXTRAS **** Stove, B/I Dishwasher, All Window Blinds, All Elf's & Fans, Central Air Conditioner, Three Garden Sheds, Satellite Dish, Inground Pool W/ Solar Panels & All Equipment. Hot Water Tank Is A Rental. (id:51158)
MLS# N8205246 – FOR SALE : 83 Lundy’s Lane Huron Heights-leslie Valley Newmarket – 3 Beds, 1 Baths Detached House ** Attention developers and investors! The large 60′ x 122′ lot provides endless possibilities for renovations or to build a brand new custom estate. Currently includes a detached property with large rear deck, inground pool and gas bbq line. Perfectly nestled amongst a quiet, central neighbourhood, surrounded by conservation areas, parks, schools, shopping plazas, restaurants, YRT, main roads, Hwy 404, Southlake/Medical District, Upper Canada Mall and more! **** EXTRAS **** Stove, B/I Dishwasher, All Window Blinds, All Elf’s & Fans, Central Air Conditioner, Three Garden Sheds, Satellite Dish, Inground Pool W/ Solar Panels & All Equipment. Hot Water Tank Is A Rental. (id:51158) ** 83 Lundy’s Lane Huron Heights-leslie Valley Newmarket **
⚡⚡⚡ Disclaimer: While we strive to provide accurate information, it is essential that you to verify all details, measurements, and features before making any decisions.⚡⚡⚡
📞📞📞Please Call me with ANY Questions, 416-477-2620📞📞📞
Property Details
| MLS® Number | N8205246 |
| Property Type | Single Family |
| Community Name | Huron Heights-Leslie Valley |
| Amenities Near By | Hospital, Schools, Public Transit, Park |
| Community Features | Community Centre |
| Parking Space Total | 4 |
| Pool Type | Inground Pool |
About 83 Lundy's Lane, Newmarket, Ontario
Building
| Bathroom Total | 1 |
| Bedrooms Above Ground | 3 |
| Bedrooms Total | 3 |
| Basement Development | Partially Finished |
| Basement Type | N/a (partially Finished) |
| Construction Style Attachment | Detached |
| Cooling Type | Central Air Conditioning |
| Exterior Finish | Brick |
| Fireplace Present | Yes |
| Foundation Type | Unknown |
| Heating Fuel | Natural Gas |
| Heating Type | Forced Air |
| Stories Total | 2 |
| Type | House |
| Utility Water | Municipal Water |
Parking
| Carport |
Land
| Acreage | No |
| Land Amenities | Hospital, Schools, Public Transit, Park |
| Sewer | Sanitary Sewer |
| Size Irregular | 60.62 X 122.19 Ft ; 54.09 X133.42 Ft |
| Size Total Text | 60.62 X 122.19 Ft ; 54.09 X133.42 Ft|under 1/2 Acre |
Rooms
| Level | Type | Length | Width | Dimensions |
|---|---|---|---|---|
| Second Level | Primary Bedroom | 4.37 m | 2.72 m | 4.37 m x 2.72 m |
| Second Level | Bedroom 2 | 3.47 m | 2.97 m | 3.47 m x 2.97 m |
| Second Level | Bedroom 3 | 2.7 m | 2.98 m | 2.7 m x 2.98 m |
| Basement | Office | 7.1 m | 2.62 m | 7.1 m x 2.62 m |
| Ground Level | Kitchen | 4.23 m | 2.73 m | 4.23 m x 2.73 m |
| Ground Level | Living Room | 4.7 m | 3.36 m | 4.7 m x 3.36 m |
| Ground Level | Dining Room | 2.95 m | 3.12 m | 2.95 m x 3.12 m |
| Ground Level | Family Room | 5.62 m | 3.36 m | 5.62 m x 3.36 m |
Utilities
| Sewer | Installed |
| Cable | Installed |
https://www.realtor.ca/real-estate/26709427/83-lundys-lane-newmarket-huron-heights-leslie-valley
Interested?
Contact us for more information

