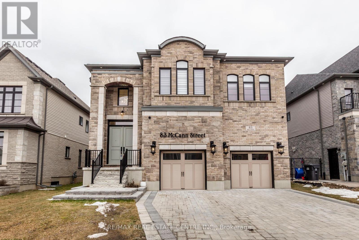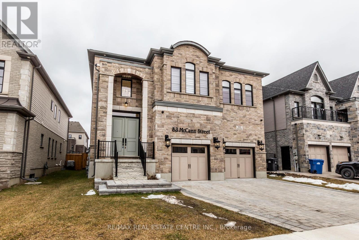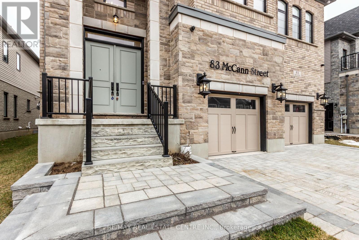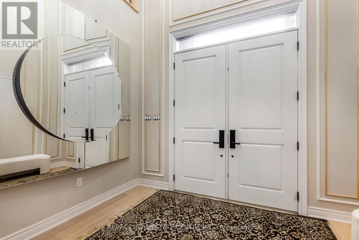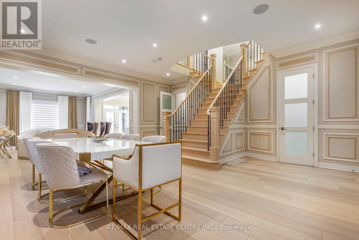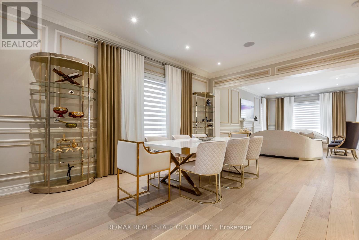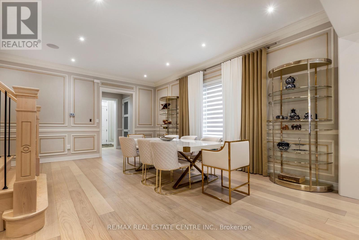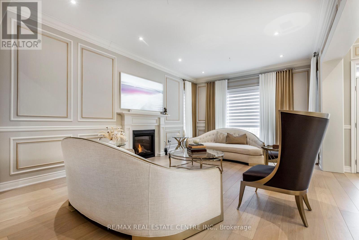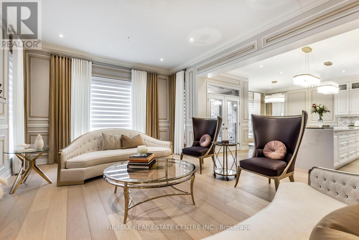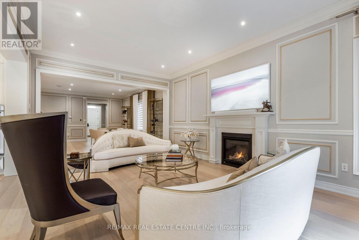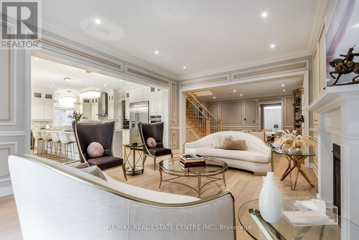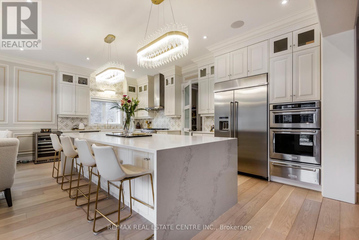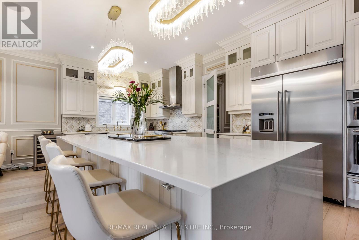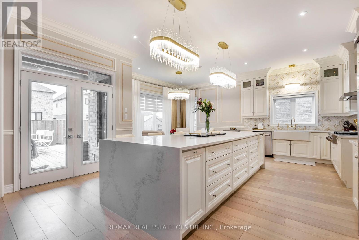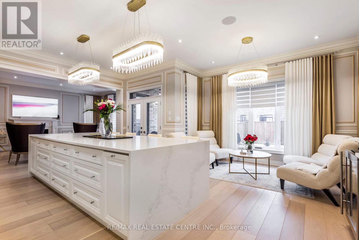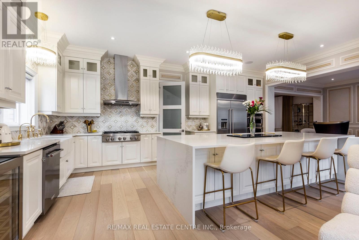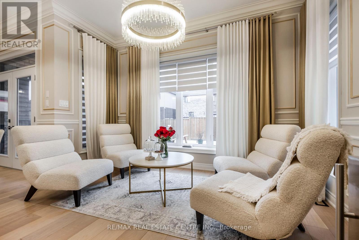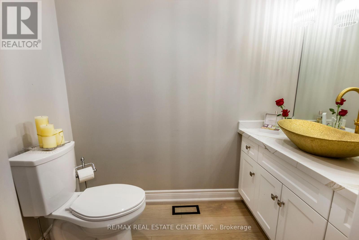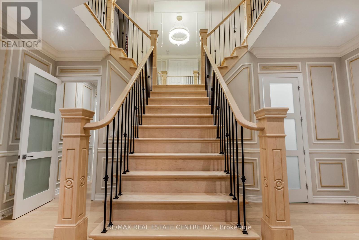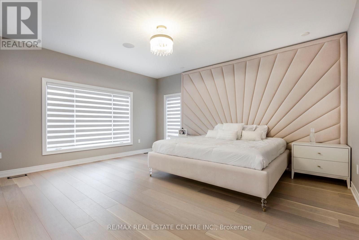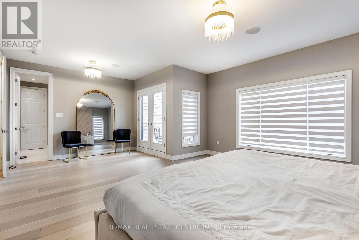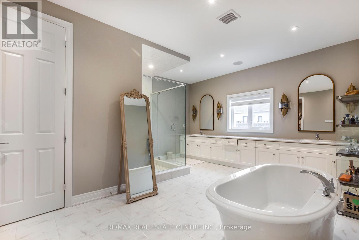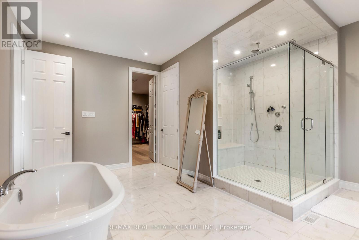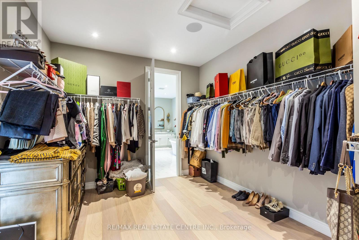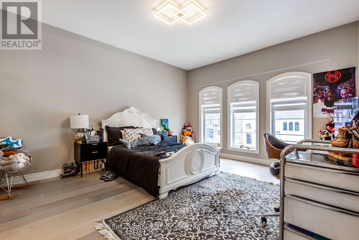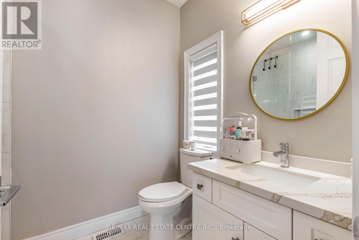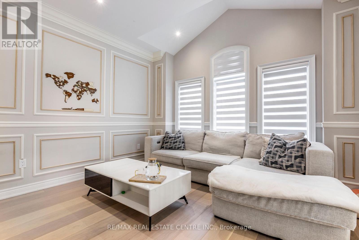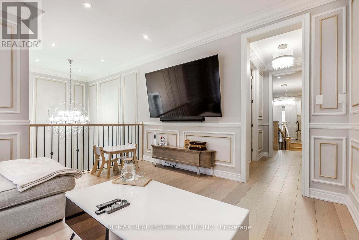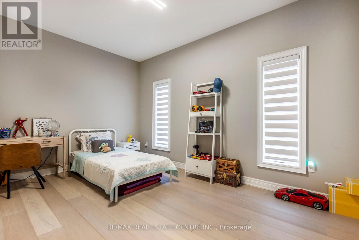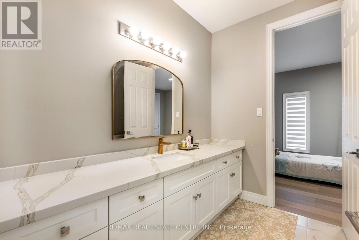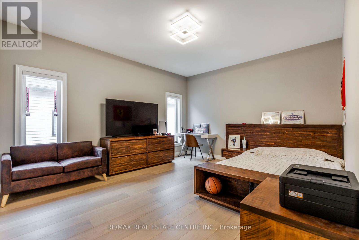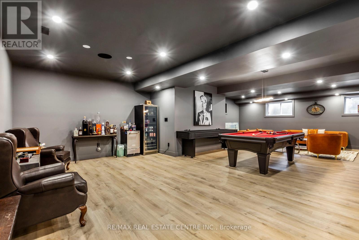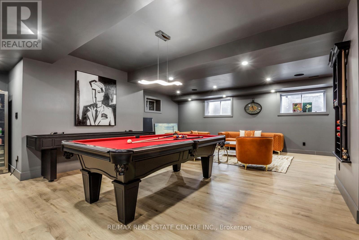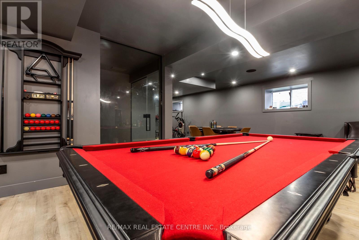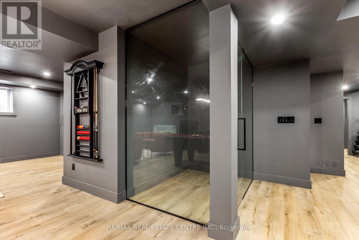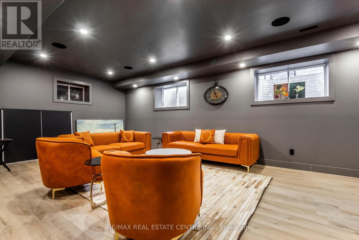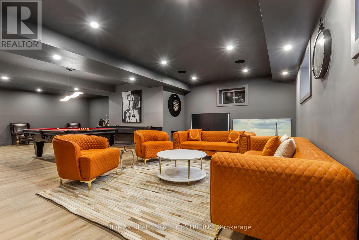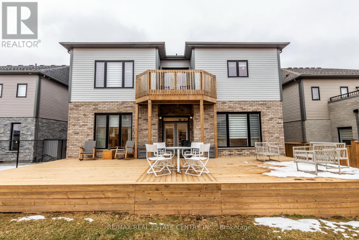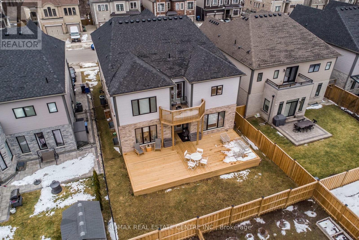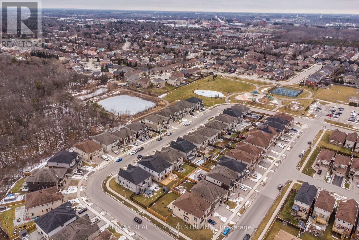83 Mccann St Guelph, Ontario - MLS#: X8049318
$2,199,888
This stunning, luxury home is situated on a quiet south-end crescent, Plenty of room for the whole family in the expansive dining room centred by grand staircase. The dream kitchen showcases a stunning island and comes fully equipped with luxury built-in appliances and walk-in pantry. Enjoy the private master bedroom suite offering access to private balcony, a 5pc ensuite with stand alone tub, large frameless glass shower. Your 4 season wardrobe will fit perfectly in the oversized walk-in closet/dressing room. 4 bedrooms and 4 ensuite bathrooms upstairs along with a family room, completes the space. So many upgrades throughout including a luxury appliance package, central air, control 4-in audio, quartz counters, wood stairs and 10ft ceiling on main level and 9ft on upper and basement. Basement has been designed for entertaining and family gathering. Did I mention the oversized 2.5 garage and three car parking in driveway. (id:51158)
Gorgeous Luxury Home in Guelph – Spacious, Upgraded, and Perfect for Your Family
Are you in search of your dream home in Guelph? Look no further! This stunning, luxury home located at 83 MCCANN ST is now available for sale. Situated in a quiet south-end crescent, this spacious home offers plenty of room for the whole family. With its beautiful design, high-end features, and desirable location, this is the perfect home for you and your loved ones. Don’t miss out on this incredible opportunity.
Key Features
1. Expansive Dining Room and Grand Staircase
As you step inside this magnificent home, you’ll be greeted by an expansive dining room that is truly breathtaking. The grand staircase in the center adds an elegant touch to the space, making it perfect for hosting family gatherings and entertaining guests. Imagine the joy of spending quality time with your loved ones in this beautiful setting.
2. Dream Kitchen with Luxury Built-In Appliances
The kitchen is the heart of any home, and this property features a dream kitchen that will exceed your expectations. It showcases a stunning island, providing ample space for meal preparation and entertaining. The kitchen comes fully equipped with high-end, luxury built-in appliances, ensuring you have everything you need to create culinary masterpieces. Additionally, a walk-in pantry offers plenty of storage space for all your kitchen essentials.
3. Private Master Bedroom Suite with a Balcony and Luxurious Ensuite
The master bedroom suite in this home is a true sanctuary, offering the privacy and comfort you deserve. Enjoy direct access to your private balcony, where you can relax and unwind after a long day. The ensuite bathroom features a 5pc setup, including a standalone tub and a large frameless glass shower. You’ll also find an oversized walk-in closet/dressing room, providing ample space for your entire wardrobe.
4. Four Additional Bedrooms with Ensuite Bathrooms
In addition to the master bedroom suite, this home features four more spacious bedrooms, each with its own ensuite bathroom. This is perfect for large families or those who have frequent guests. Everyone will have their own private space to relax and enjoy.
5. Upgrades and Impressive Features Throughout
This luxury home is filled with numerous upgrades and impressive features that will enhance your living experience. Some of the notable upgrades include a luxury appliance package, central air conditioning for optimal comfort, control 4-in audio system for smart home entertainment, elegant quartz counters, beautiful wood stairs, and high ceilings with 10ft on the main level and 9ft on the upper and basement levels. The basement has also been specifically designed for entertaining and family gatherings, making it the ideal space for hosting parties and creating lifelong memories.
Questions and Answers
Q: What are the notable features of the kitchen?
A: The kitchen in this luxury home is stunning and comes fully equipped with high-end, luxury built-in appliances. It also features a spacious island, perfect for meal preparation and entertaining. Additionally, a walk-in pantry offers ample storage space for all your kitchen essentials.
Q: How many bedrooms are there?
A: This home has a total of five bedrooms. The master bedroom suite is privately located on its own floor, while the other four bedrooms are located on the upper level. Each bedroom comes with its own ensuite bathroom, providing convenience and privacy for every member of your family.
Q: Are there any notable upgrades in the home?
A: Yes, this luxury home is filled with upgrades that will enhance your living experience. Some of the notable upgrades include a luxury appliance package, central air conditioning, a control 4-in audio system for smart home entertainment, elegant quartz counters, beautiful wood stairs, and high ceilings with 10ft on the main level and 9ft on the upper and basement levels.
Q: Is there space to entertain guests in this home?
A: Absolutely! The basement of this home has been specifically designed for entertaining and family gatherings. With its open layout and ample space, it is the perfect area for hosting parties and creating lifelong memories with your loved ones.
Q: How many parking spaces are available?
A: This property offers an oversized 2.5-car garage, providing plenty of space for your vehicles. In addition to the garage, there is also room for three cars in the driveway, ensuring you have plenty of parking options for yourself and your guests.
If you’re ready to make this stunning, luxury home in Guelph your own, don’t hesitate to call today! This is a rare opportunity to own a spacious, upgraded home in a desirable location. Act fast, as this property won’t last long!
⚡⚡⚡ Disclaimer: While we strive to provide accurate information, it is essential that you to verify all details, measurements, and features before making any decisions.⚡⚡⚡
📞📞📞Please Call me with ANY Questions, 416-477-2620📞📞📞
Property Details
| MLS® Number | X8049318 |
| Property Type | Single Family |
| Community Name | Guelph South |
| Amenities Near By | Park, Place Of Worship, Schools |
| Community Features | School Bus |
| Parking Space Total | 5 |
About 83 Mccann St, Guelph, Ontario
Building
| Bathroom Total | 6 |
| Bedrooms Above Ground | 4 |
| Bedrooms Total | 4 |
| Basement Development | Finished |
| Basement Type | Full (finished) |
| Construction Style Attachment | Detached |
| Cooling Type | Central Air Conditioning |
| Exterior Finish | Brick, Vinyl Siding |
| Fireplace Present | Yes |
| Heating Fuel | Natural Gas |
| Heating Type | Forced Air |
| Stories Total | 2 |
| Type | House |
Parking
| Attached Garage |
Land
| Acreage | No |
| Land Amenities | Park, Place Of Worship, Schools |
| Size Irregular | 50 X 116 Ft |
| Size Total Text | 50 X 116 Ft |
Rooms
| Level | Type | Length | Width | Dimensions |
|---|---|---|---|---|
| Second Level | Primary Bedroom | 5.11 m | 6.81 m | 5.11 m x 6.81 m |
| Second Level | Bedroom 2 | 4.93 m | 3.89 m | 4.93 m x 3.89 m |
| Second Level | Bedroom 3 | 4.95 m | 4.11 m | 4.95 m x 4.11 m |
| Second Level | Bedroom 4 | 4.39 m | 3.15 m | 4.39 m x 3.15 m |
| Basement | Den | 3.94 m | 3.81 m | 3.94 m x 3.81 m |
| Basement | Recreational, Games Room | 12.98 m | 11.05 m | 12.98 m x 11.05 m |
| Main Level | Living Room | 6.12 m | 4.22 m | 6.12 m x 4.22 m |
| Main Level | Dining Room | 5.99 m | 6.1 m | 5.99 m x 6.1 m |
| Main Level | Kitchen | 4.9 m | 6.5 m | 4.9 m x 6.5 m |
| Main Level | Eating Area | 2.08 m | 3.99 m | 2.08 m x 3.99 m |
| Main Level | Laundry Room | 4.39 m | 3.71 m | 4.39 m x 3.71 m |
| Main Level | Foyer | 2.34 m | 3.23 m | 2.34 m x 3.23 m |
https://www.realtor.ca/real-estate/26487172/83-mccann-st-guelph-guelph-south
Interested?
Contact us for more information

