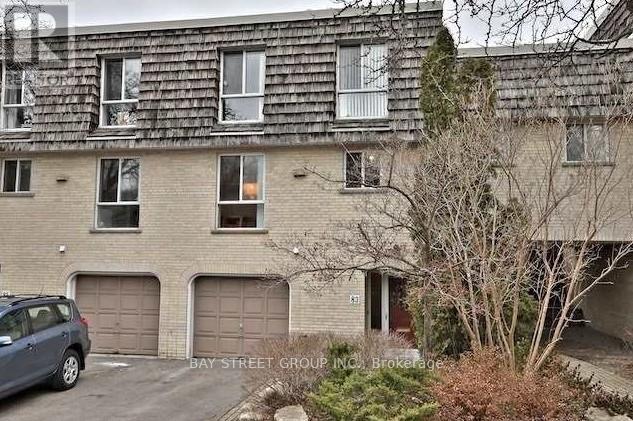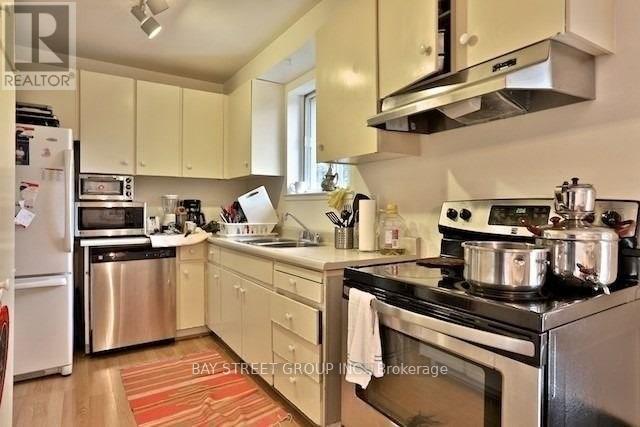83 Scenic Mill Way Toronto, Ontario - MLS#: C8368228
$1,329,000Maintenance,
$1,079 Monthly
Maintenance,
$1,079 MonthlyThe desirable Yor Mills and Bayview Area! This 3 br home offers open concept living & dining areas,3 bathrooms, newer windows. Walkout from the living room. Situated within some of the best schools in Toronto and close to highways and shops **** EXTRAS **** Fridge, Stove, Hood Fan & Dishwasher. Washer & Dryer. All Electric Light Fixture (id:51158)
MLS# C8368228 – FOR SALE : 83 Scenic Mill Way St. Andrew-windfields Toronto – 3 Beds, 6 Baths Row / Townhouse ** The desirable Yor Mills and Bayview Area! This 3 br home offers open concept living & dining areas,3 bathrooms, newer windows. Walkout from the living room. Situated within some of the best schools in Toronto and close to highways and shops **** EXTRAS **** Fridge, Stove, Hood Fan & Dishwasher. Washer & Dryer. All Electric Light Fixture (id:51158) ** 83 Scenic Mill Way St. Andrew-windfields Toronto **
⚡⚡⚡ Disclaimer: While we strive to provide accurate information, it is essential that you to verify all details, measurements, and features before making any decisions.⚡⚡⚡
📞📞📞Please Call me with ANY Questions, 416-477-2620📞📞📞
Property Details
| MLS® Number | C8368228 |
| Property Type | Single Family |
| Community Name | St. Andrew-Windfields |
| Community Features | Pet Restrictions |
| Parking Space Total | 2 |
About 83 Scenic Mill Way, Toronto, Ontario
Building
| Bathroom Total | 6 |
| Bedrooms Above Ground | 3 |
| Bedrooms Total | 3 |
| Basement Development | Finished |
| Basement Type | N/a (finished) |
| Cooling Type | Central Air Conditioning |
| Fireplace Present | Yes |
| Heating Fuel | Natural Gas |
| Heating Type | Forced Air |
| Stories Total | 2 |
| Type | Row / Townhouse |
Parking
| Garage |
Land
| Acreage | No |
Rooms
| Level | Type | Length | Width | Dimensions |
|---|---|---|---|---|
| Second Level | Primary Bedroom | 4.24 m | 3.48 m | 4.24 m x 3.48 m |
| Second Level | Bedroom 2 | 3.86 m | 2.92 m | 3.86 m x 2.92 m |
| Second Level | Bedroom 3 | 3.45 m | 2.69 m | 3.45 m x 2.69 m |
| Lower Level | Laundry Room | 5.26 m | 2.64 m | 5.26 m x 2.64 m |
| Lower Level | Recreational, Games Room | 4.78 m | 3.43 m | 4.78 m x 3.43 m |
| Main Level | Kitchen | 3.18 m | 2.39 m | 3.18 m x 2.39 m |
| Main Level | Dining Room | 3.71 m | 3.58 m | 3.71 m x 3.58 m |
| In Between | Foyer | 2.21 m | 1.5 m | 2.21 m x 1.5 m |
| In Between | Living Room | 5.46 m | 3.43 m | 5.46 m x 3.43 m |
https://www.realtor.ca/real-estate/26937807/83-scenic-mill-way-toronto-st-andrew-windfields
Interested?
Contact us for more information






