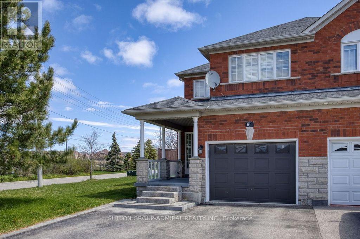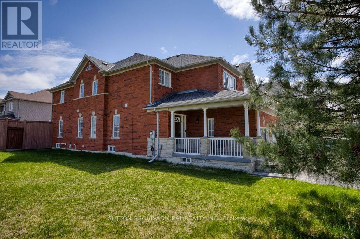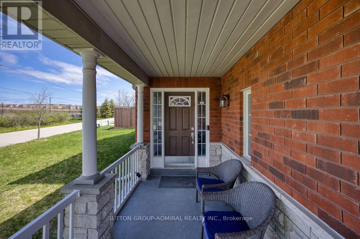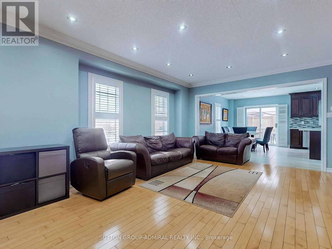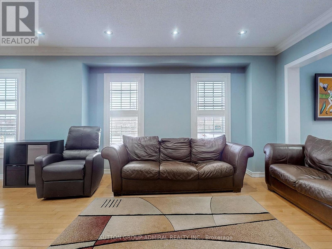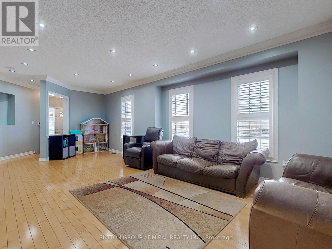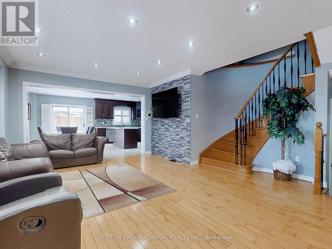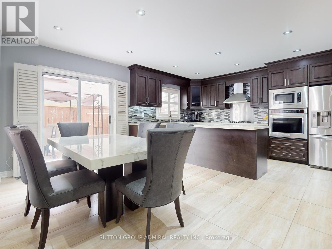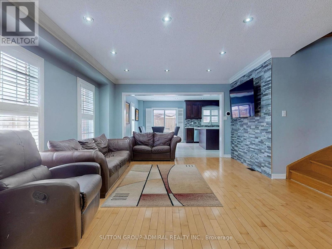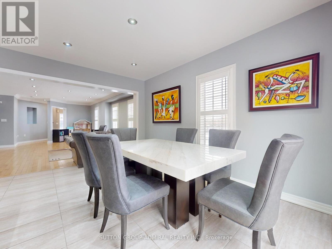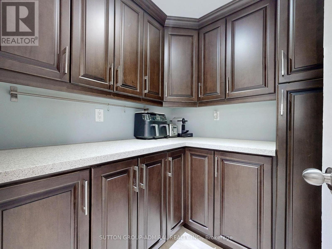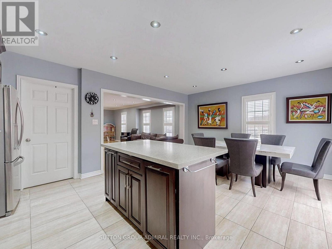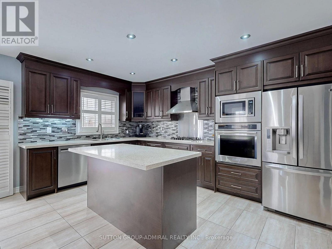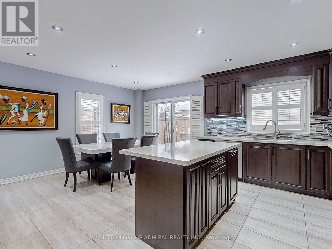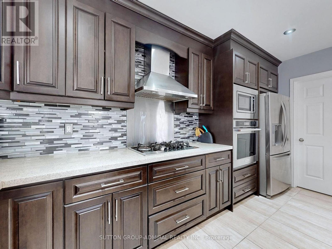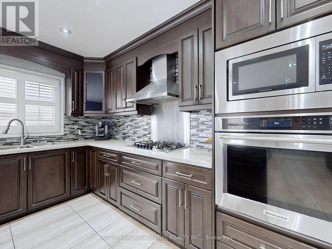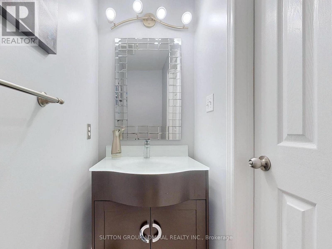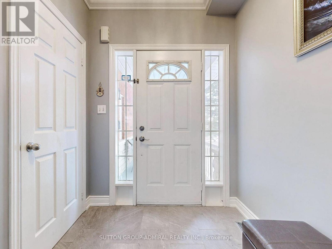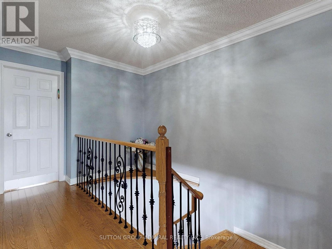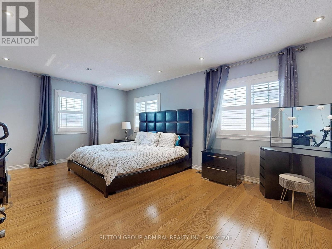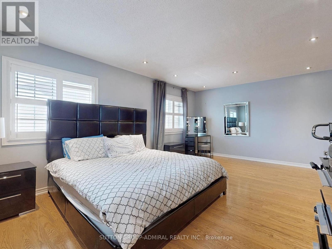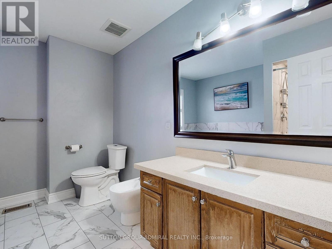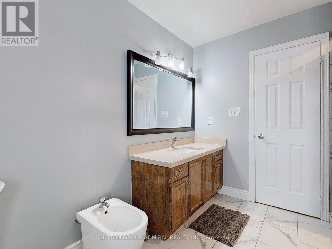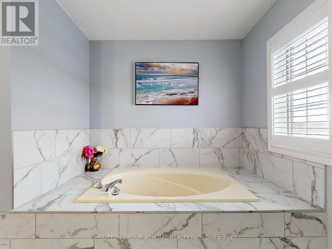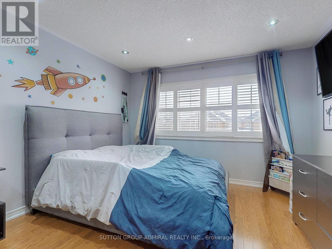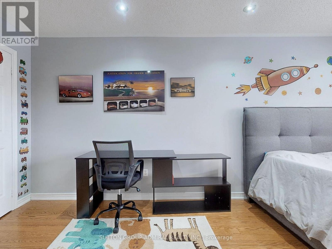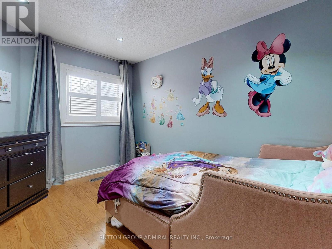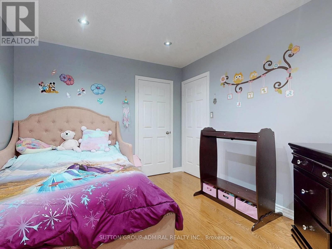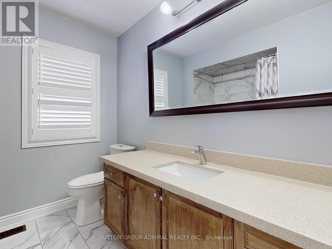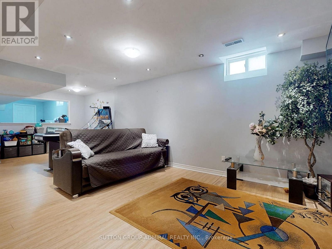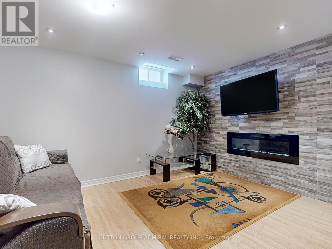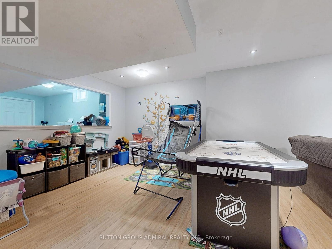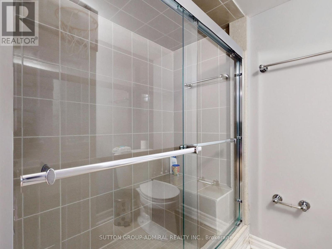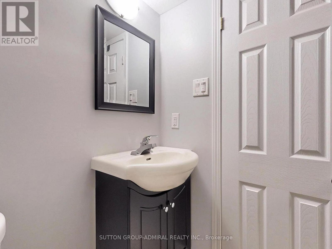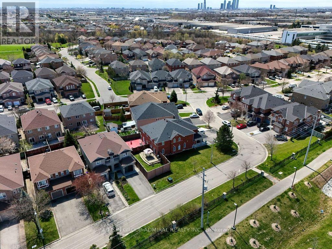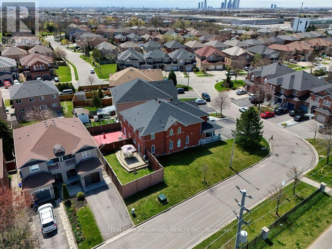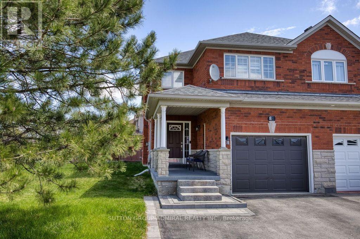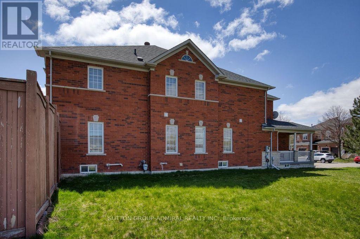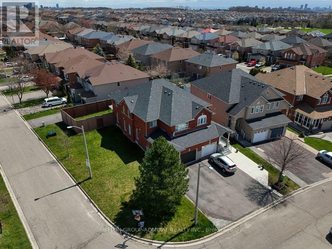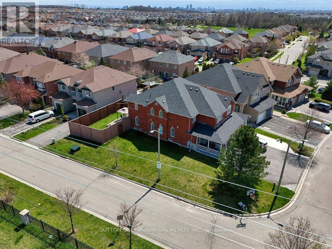84 Agostino Crescent Vaughan, Ontario - MLS#: N8255502
$1,299,900
Premium Large Corner Semi-Detach With Oversized Windows Allowing In An Immense Of Natural Sunlight Walking Distance To The Go-Train Located In The Desirable Patterson Community! Flawless Almost 2000 Sq Ft Fully Open Concept Design With An Enormous Finished Basement & 3 Pc Bath. Gigantic Kitchen W/Rare W/I Pantry. Loads Of Counter Space W/Centre Island. Amazing Home To Entertain Or Watch The Kids Play. Multiple Feature Stone Walls, Hardwood Floors On Top 2 Floors, Pot Lights Galore. Upgraded Washrooms W/Exotic Porcelain Tiles. Massive Bedrooms, Crown Mouldings, Double Sink In Primary Ensuite Bath. Steps To Plazas, Multiple Schools, Parks, Trail, Transit & Much More, Close To Highways. The Perfectly Located Home With No Sidewalk. Won't Last Long! **** EXTRAS **** Stainless Steel: Built-In Oven, Gas Cook Top, Hoodfan, Fridge, B/I Dishwasher. Washer & Dryer. All Window Coverings. Garborator, Interlock Pad In Front & In Huge Backyard. (id:51158)
MLS# N8255502 – FOR SALE : 84 Agostino Cres Patterson Vaughan – 3 Beds, 4 Baths Semi-detached House ** Premium Large Corner Semi-Detach With Oversized Windows Allowing In An Immense Of Natural Sunlight Walking Distance To The Go-Train Located In The Desirable Patterson Community! Flawless Almost 2000 Sq Ft Fully Open Concept Design With An Enormous Finished Basement & 3 Pc Bath. Gigantic Kitchen W/Rare W/I Pantry. Loads Of Counter Space W/Centre Island. Amazing Home To Entertain Or Watch The Kids Play. Multiple Feature Stone Walls, Hardwood Floors On Top 2 Floors, Pot Lights Galore. Upgraded Washrooms W/Exotic Porcelain Tiles. Massive Bedrooms, Crown Mouldings, Double Sink In Primary Ensuite Bath. Steps To Plazas, Multiple Schools, Parks, Trail, Transit & Much More, Close To Highways. The Perfectly Located Home With No Sidewalk. Won’t Last Long! **** EXTRAS **** Stainless Steel: Built-In Oven, Gas Cook Top, Hoodfan, Fridge, B/I Dishwasher. Washer & Dryer. All Window Coverings. Garborator, Interlock Pad In Front & In Huge Backyard. (id:51158) ** 84 Agostino Cres Patterson Vaughan **
⚡⚡⚡ Disclaimer: While we strive to provide accurate information, it is essential that you to verify all details, measurements, and features before making any decisions.⚡⚡⚡
📞📞📞Please Call me with ANY Questions, 416-477-2620📞📞📞
Property Details
| MLS® Number | N8255502 |
| Property Type | Single Family |
| Community Name | Patterson |
| Amenities Near By | Park, Public Transit, Schools |
| Community Features | Community Centre |
| Parking Space Total | 4 |
About 84 Agostino Crescent, Vaughan, Ontario
Building
| Bathroom Total | 4 |
| Bedrooms Above Ground | 3 |
| Bedrooms Total | 3 |
| Basement Development | Finished |
| Basement Type | N/a (finished) |
| Construction Style Attachment | Semi-detached |
| Cooling Type | Central Air Conditioning |
| Exterior Finish | Brick |
| Fireplace Present | Yes |
| Heating Fuel | Natural Gas |
| Heating Type | Forced Air |
| Stories Total | 2 |
| Type | House |
| Utility Water | Municipal Water |
Parking
| Garage |
Land
| Acreage | No |
| Land Amenities | Park, Public Transit, Schools |
| Sewer | Sanitary Sewer |
| Size Irregular | 43.76 X 107 Ft ; Irregular Lot - 47 Feet In B-yard |
| Size Total Text | 43.76 X 107 Ft ; Irregular Lot - 47 Feet In B-yard|under 1/2 Acre |
Rooms
| Level | Type | Length | Width | Dimensions |
|---|---|---|---|---|
| Second Level | Primary Bedroom | 5.85 m | 4.3 m | 5.85 m x 4.3 m |
| Second Level | Bedroom 2 | 3.6 m | 5.55 m | 3.6 m x 5.55 m |
| Second Level | Bedroom 3 | 3.85 m | 3.25 m | 3.85 m x 3.25 m |
| Basement | Recreational, Games Room | 8 m | 2.35 m | 8 m x 2.35 m |
| Basement | Study | 4.6 m | 2.45 m | 4.6 m x 2.45 m |
| Main Level | Kitchen | 4.6 m | 5.85 m | 4.6 m x 5.85 m |
| Main Level | Eating Area | 4.6 m | 2.85 m | 4.6 m x 2.85 m |
| Main Level | Living Room | 3.24 m | 4.35 m | 3.24 m x 4.35 m |
| Main Level | Dining Room | 3.25 m | 4.35 m | 3.25 m x 4.35 m |
| Main Level | Foyer | 2.3 m | 2 m | 2.3 m x 2 m |
https://www.realtor.ca/real-estate/26781358/84-agostino-crescent-vaughan-patterson
Interested?
Contact us for more information

