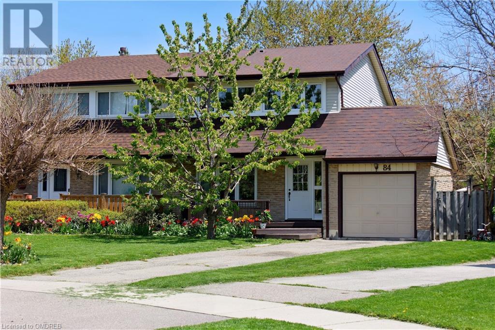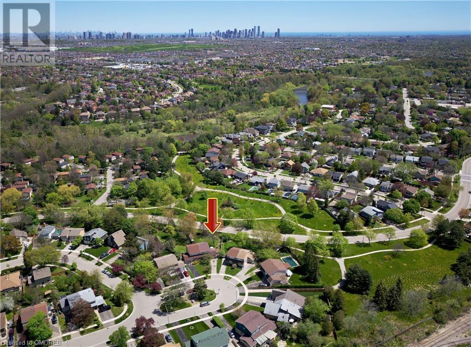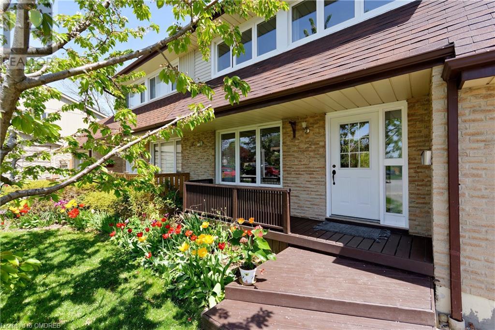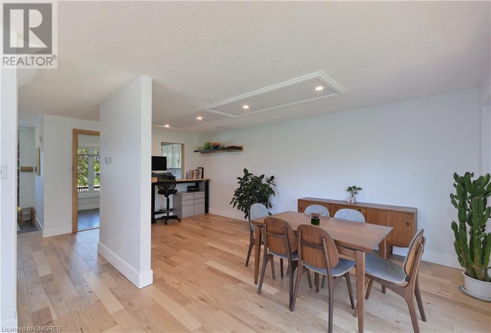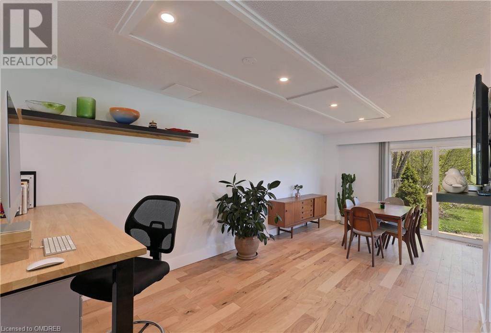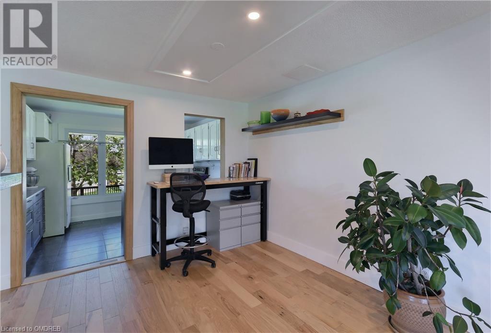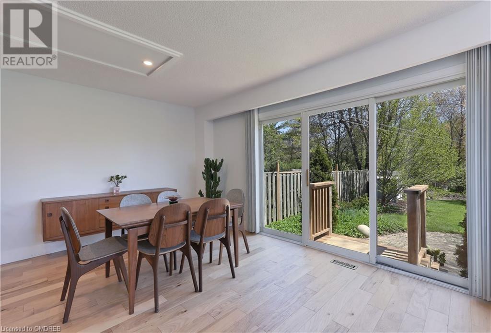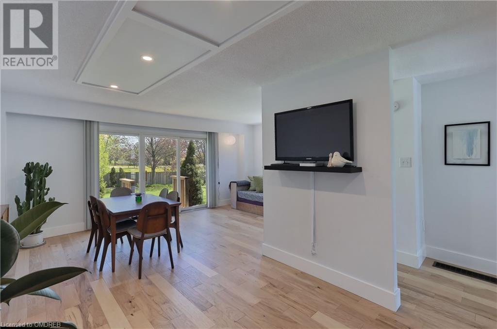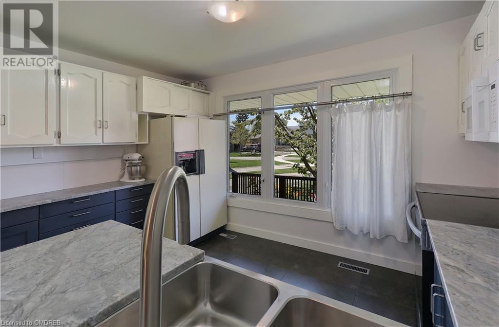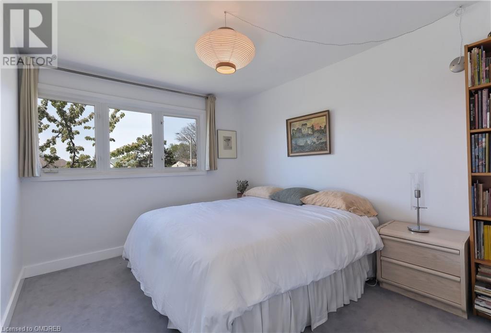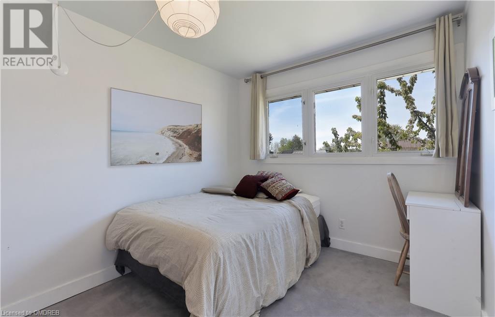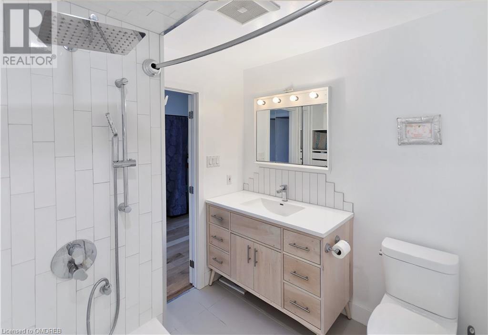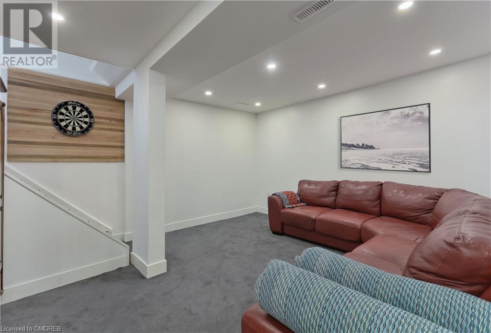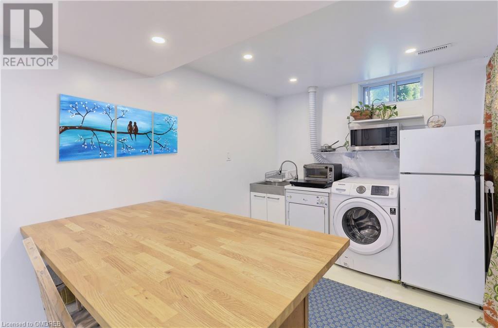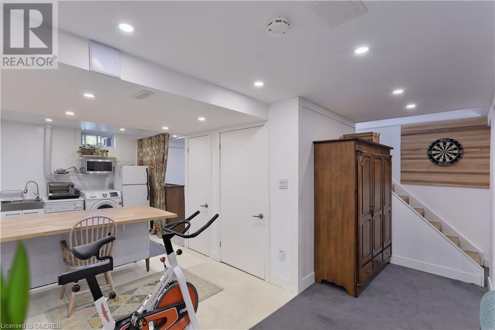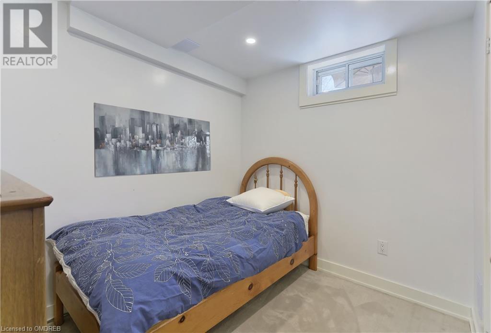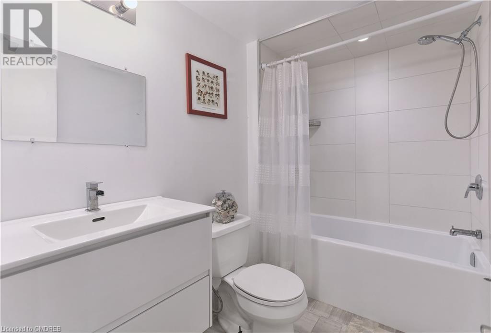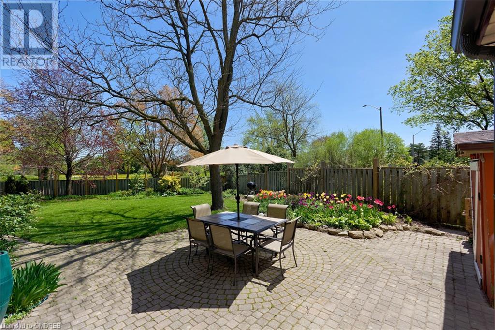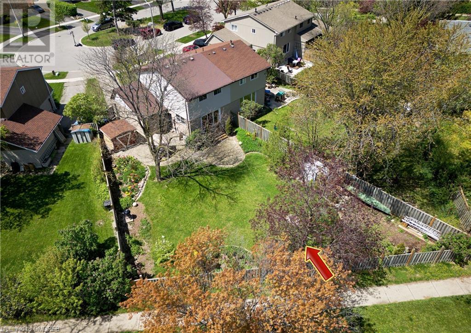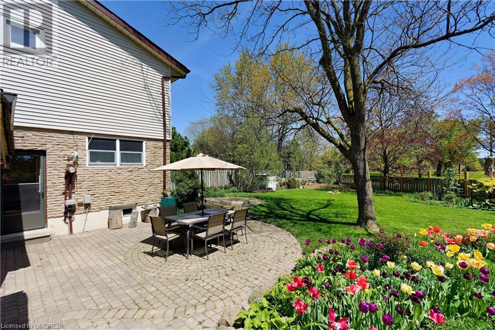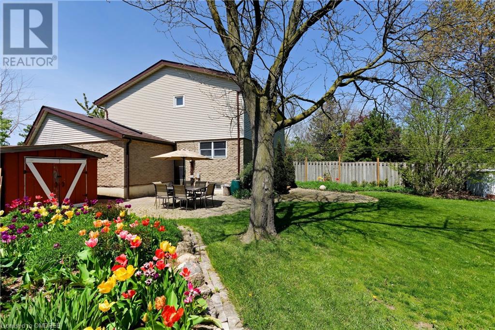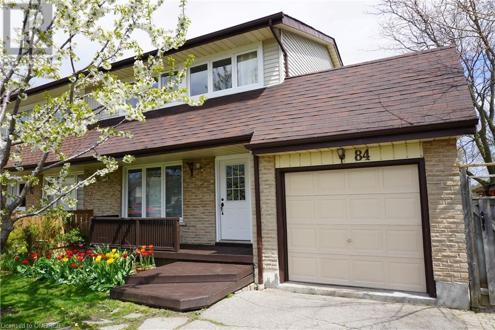84 Bow River Crescent Mississauga, Ontario - MLS#: 40588816
$975,000
This Charming 4+1 Bedroom Semi Is Located At The End Of A Quiet Street In The Lovely & Convenient Streetsville Area. Open Main Level Layout With Loads Of Light & Birch Flooring (2023). 3 Panel Sliding Doors Walk Out To The Massive Yard With No Back Neighbours. Kitchen Tastefully Updated(2021) With Marble Counters, Added Storage & New Stove (2022). Upstairs Features 4 Well-Sized Bedrooms With New Carpet (2023), Capped Off With A Renovated 4Pc Bathroom (2021). Separate Entrance To The Basement With Recently Renovated 1 Bedroom In-Law Suite Featuring Laundry & 4Pc Bathroom. Commuting Made Easy. Transit Right Out Back, 401/403/407/Go All Within Minutes. Be Sure To Check Out Prop Details (Attached). (id:51158)
The property located at 84 BOW RIVER Crescent in Mississauga presents a wonderful opportunity for potential buyers. Situated in the sought-after Streetsville area, this charming 4+1 bedroom semi-detached home offers a serene setting at the end of a quiet street.
Upon entering, you’ll be greeted by an open main level layout that is flooded with natural light, accentuated by the birch flooring installed in 2023. The spacious living area boasts three panel sliding doors that lead out to a sizable yard, offering privacy with no rear neighbors.
The kitchen has been tastefully updated in 2021, featuring elegant marble counters, additional storage space, and a new stove installed in 2022. Moving to the upper level, you’ll find four generously sized bedrooms with new carpeting from 2023, complemented by a renovated 4-piece bathroom completed in 2021.
Lower level of the house features a separate entrance leading to a recently renovated 1-bedroom in-law suite. This suite includes laundry facilities and a modern 4-piece bathroom, providing flexibility for additional living space or rental income.
Conveniently located for commuters, this property offers easy access to transit options at your doorstep and quick connections to major highways including the 401, 403, and 407, as well as the GO station.
For more information and a detailed view of the property, be sure to review the attached property details. This idyllic home offers a blend of comfort, convenience, and modern updates, making it a must-see for those looking for a new place to call home.
⚡⚡⚡ Disclaimer: While we strive to provide accurate information, it is essential that you to verify all details, measurements, and features before making any decisions.⚡⚡⚡
📞📞📞Please Call me with ANY Questions, 416-477-2620📞📞📞
Property Details
| MLS® Number | 40588816 |
| Property Type | Single Family |
| Amenities Near By | Park, Place Of Worship, Playground, Public Transit, Schools, Shopping |
| Equipment Type | None |
| Features | Cul-de-sac, In-law Suite |
| Parking Space Total | 3 |
| Rental Equipment Type | None |
| Structure | Shed |
About 84 Bow River Crescent, Mississauga, Ontario
Building
| Bathroom Total | 2 |
| Bedrooms Above Ground | 4 |
| Bedrooms Below Ground | 1 |
| Bedrooms Total | 5 |
| Appliances | Central Vacuum, Dishwasher, Dryer, Refrigerator, Stove, Washer, Microwave Built-in, Hood Fan, Window Coverings |
| Architectural Style | 2 Level |
| Basement Development | Finished |
| Basement Type | Full (finished) |
| Construction Style Attachment | Semi-detached |
| Cooling Type | Central Air Conditioning |
| Exterior Finish | Brick, Vinyl Siding |
| Heating Fuel | Natural Gas |
| Heating Type | Forced Air |
| Stories Total | 2 |
| Size Interior | 1292 |
| Type | House |
| Utility Water | Municipal Water |
Parking
| Detached Garage |
Land
| Access Type | Highway Nearby |
| Acreage | No |
| Fence Type | Fence |
| Land Amenities | Park, Place Of Worship, Playground, Public Transit, Schools, Shopping |
| Sewer | Municipal Sewage System |
| Size Depth | 129 Ft |
| Size Frontage | 22 Ft |
| Size Total Text | Under 1/2 Acre |
| Zoning Description | Residential Rm1-19 |
Rooms
| Level | Type | Length | Width | Dimensions |
|---|---|---|---|---|
| Second Level | 4pc Bathroom | Measurements not available | ||
| Second Level | Bedroom | 10'10'' x 8'7'' | ||
| Second Level | Bedroom | 10'10'' x 10'2'' | ||
| Second Level | Bedroom | 11'8'' x 8'10'' | ||
| Second Level | Primary Bedroom | 11'8'' x 10'0'' | ||
| Basement | 4pc Bathroom | Measurements not available | ||
| Basement | Bedroom | 9'3'' x 7'6'' | ||
| Basement | Kitchen/dining Room | 13'6'' x 8'8'' | ||
| Basement | Family Room | 14'8'' x 12'6'' | ||
| Main Level | Kitchen | 11'10'' x 9'1'' | ||
| Main Level | Dining Room | 11'6'' x 10'11'' | ||
| Main Level | Living Room | 18'5'' x 10'11'' |
https://www.realtor.ca/real-estate/26891552/84-bow-river-crescent-mississauga
Interested?
Contact us for more information

