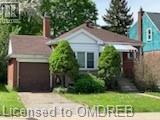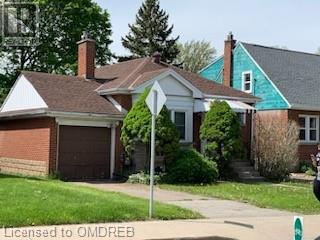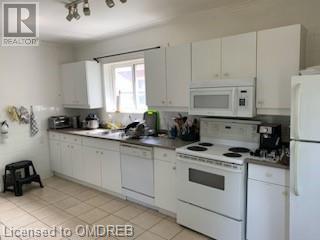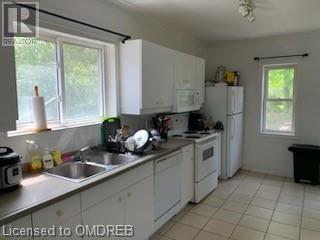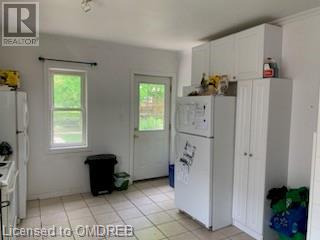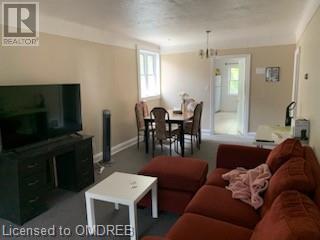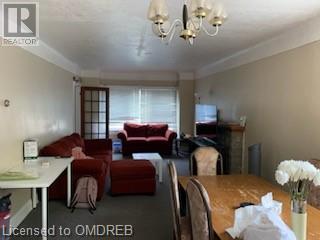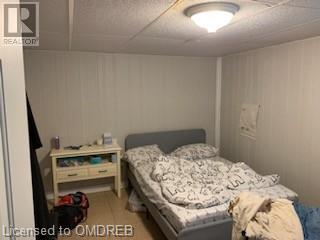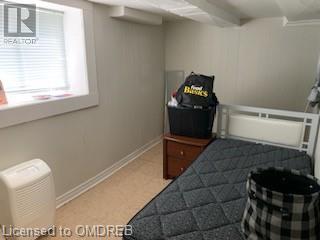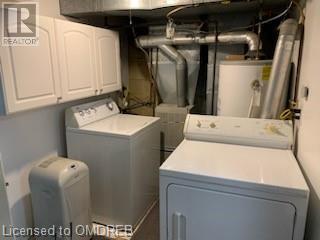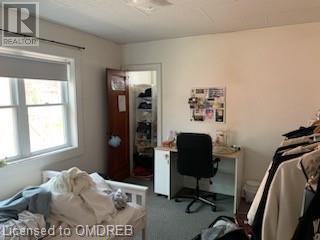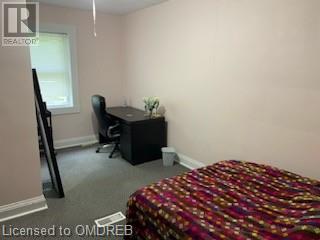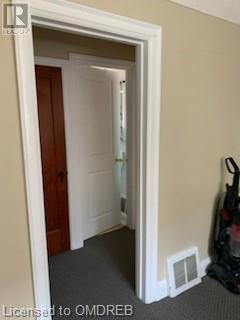84 Emerson Street Hamilton, Ontario - MLS#: 40580545
$799,000
Solid brick bungalow with fabulous location close to McMaster University. 2+4 bedrooms, 2 full baths, large modern kitchen & huge LR/DR combo. Well maintained with many updates. Single attached garage + parking. Sits on huge 40 x 132 lot, with lots of land value & opportunity for further development (2nd storey, expansion, full redevelopment, etc). (id:51158)
MLS# 40580545 – FOR SALE : 84 Emerson Street Hamilton – 6 Beds, 2 Baths Detached House ** Solid brick bungalow with fabulous location close to McMaster University & on Bus Route, presently configured as a turn-key rental property. Single attached garage with ample parking, great potential for future development with low lot coverage. 2+4 Bedroom, 2 Full baths and well maintained. (id:51158) ** 84 Emerson Street Hamilton **
⚡⚡⚡ Disclaimer: While we strive to provide accurate information, it is essential that you to verify all details, measurements, and features before making any decisions.⚡⚡⚡
📞📞📞Please Call me with ANY Questions, 416-477-2620📞📞📞
Property Details
| MLS® Number | 40580545 |
| Property Type | Single Family |
| Amenities Near By | Hospital, Park, Public Transit, Schools, Shopping |
| Features | Paved Driveway |
| Parking Space Total | 4 |
About 84 Emerson Street, Hamilton, Ontario
Building
| Bathroom Total | 2 |
| Bedrooms Above Ground | 2 |
| Bedrooms Below Ground | 4 |
| Bedrooms Total | 6 |
| Architectural Style | Bungalow |
| Basement Development | Finished |
| Basement Type | Full (finished) |
| Construction Style Attachment | Detached |
| Cooling Type | None |
| Exterior Finish | Brick |
| Fire Protection | Smoke Detectors |
| Foundation Type | Block |
| Heating Fuel | Natural Gas |
| Heating Type | Forced Air |
| Stories Total | 1 |
| Size Interior | 1800 |
| Type | House |
| Utility Water | Municipal Water |
Parking
| Attached Garage |
Land
| Access Type | Highway Nearby |
| Acreage | No |
| Land Amenities | Hospital, Park, Public Transit, Schools, Shopping |
| Sewer | Municipal Sewage System |
| Size Depth | 133 Ft |
| Size Frontage | 40 Ft |
| Size Total Text | Under 1/2 Acre |
| Zoning Description | C/s-1335 |
Rooms
| Level | Type | Length | Width | Dimensions |
|---|---|---|---|---|
| Basement | 3pc Bathroom | 7'6'' x 7'0'' | ||
| Basement | Bedroom | 15'0'' x 7'9'' | ||
| Basement | Bedroom | 10'3'' x 9'9'' | ||
| Basement | Bedroom | 10'6'' x 10'0'' | ||
| Basement | Bedroom | 13'6'' x 10'0'' | ||
| Main Level | 4pc Bathroom | 6'9'' x 6'0'' | ||
| Main Level | Bedroom | 12'3'' x 10'3'' | ||
| Main Level | Bedroom | 17'0'' x 10'3'' | ||
| Main Level | Kitchen | 16'6'' x 11'0'' | ||
| Main Level | Living Room/dining Room | 25'0'' x 11'0'' |
https://www.realtor.ca/real-estate/26859477/84-emerson-street-hamilton
Interested?
Contact us for more information

