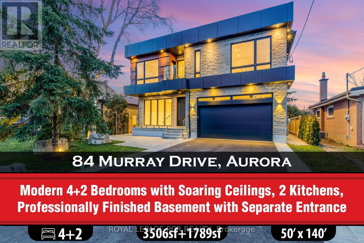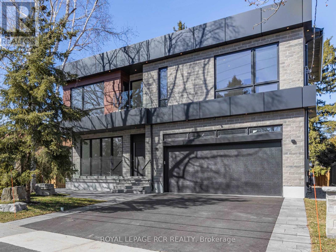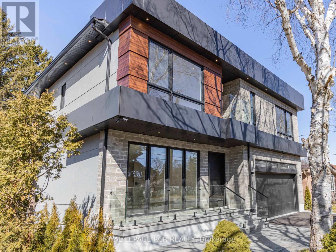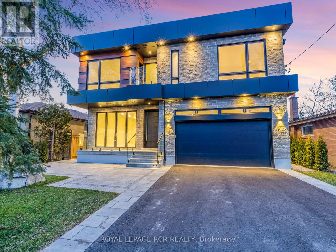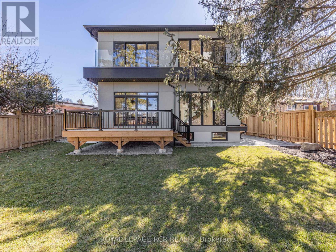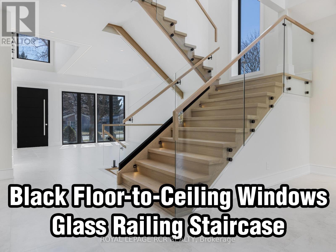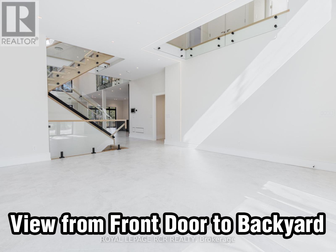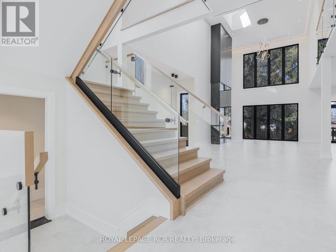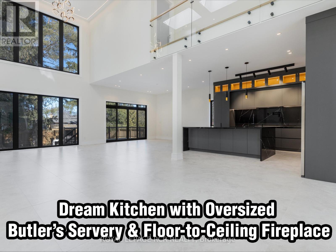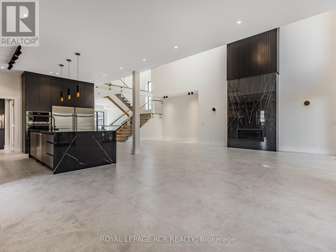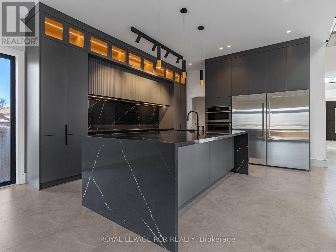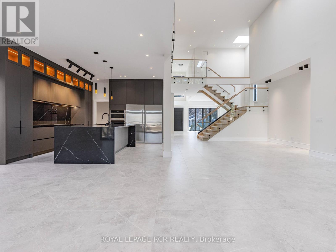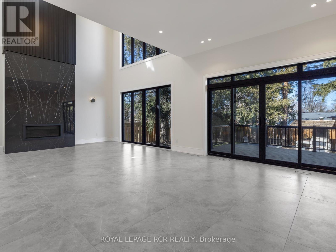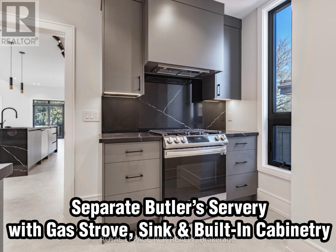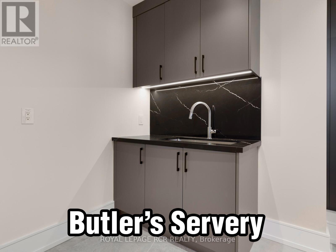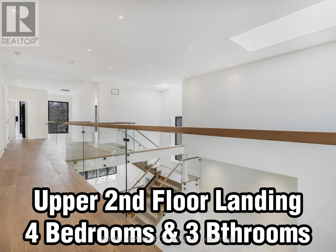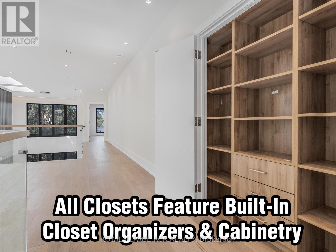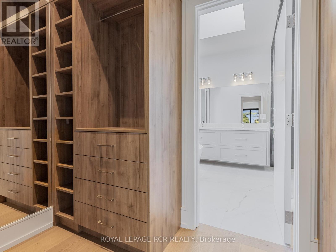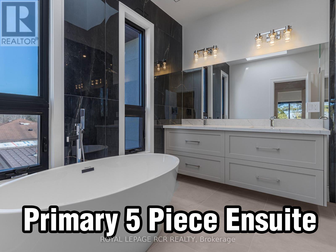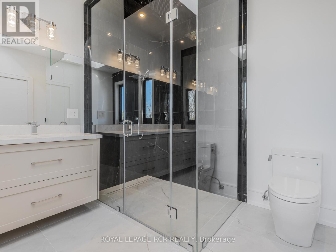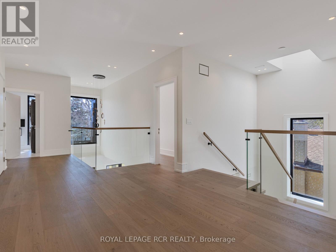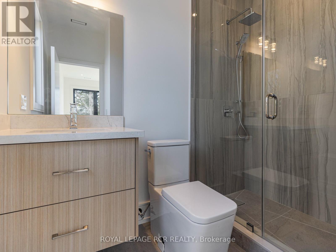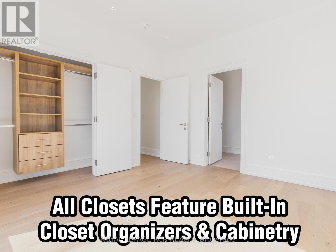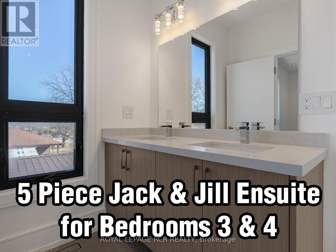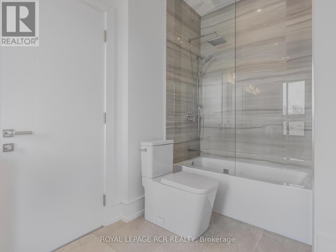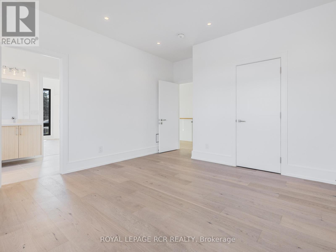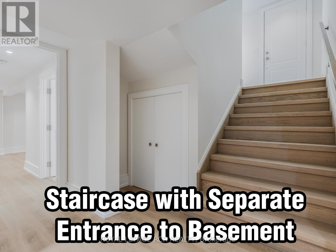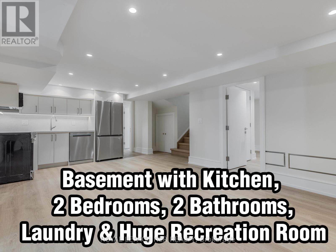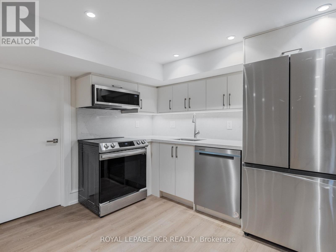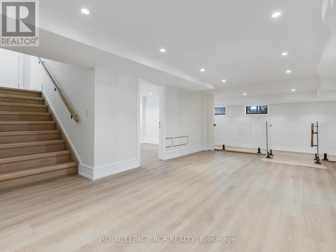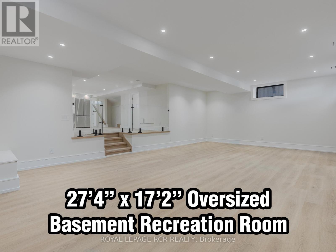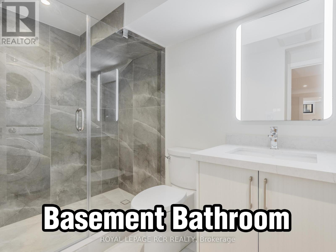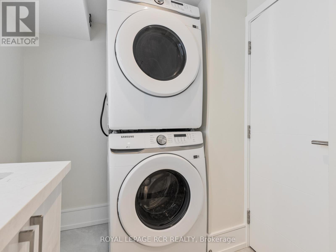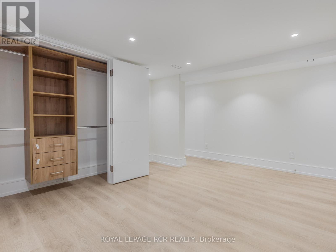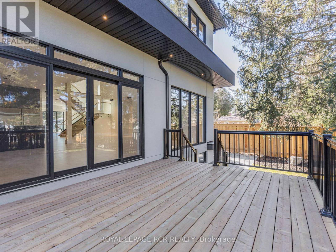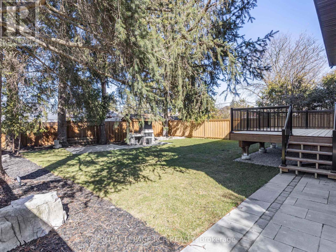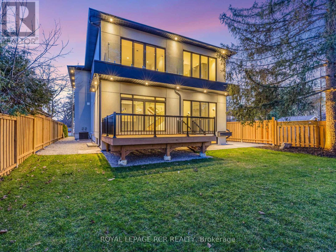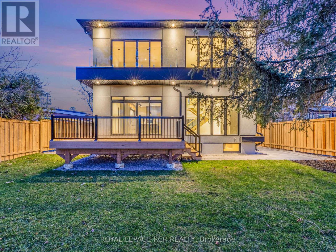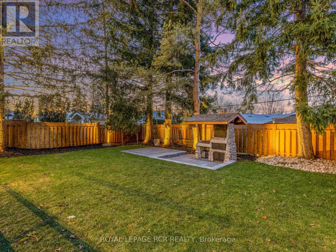84 Murray Dr Aurora, Ontario - MLS#: N8259306
$3,100,000
New modern opulent 3506SF 2-Storey + 1789SF Fin Bsmt with separate entrance nestled in demand South Aurora area. Experience sumptuous finishes in this bright open-concept, layout with 20ft,10ft & 9ft Soaring Ceilings. Enjoy skylights, floor-to-ceiling black windows, floor-to-ceiling fireplace, custom lighting & cabinetry, stunning glass railing staircase, and 2-Storey Great Room. The spectacular designer kitchen that is open to the Great Room is outfitted with built-in luxury appliances, custom cabinetry, pantry, central island with waterfall quartz countertops, spacious breakfast area and an oversized separate Butlers Servery that is conveniently finished with an additional stove, sink & built-in cabinetry. The Primary Suite presents a walk-thru custom closet with B/I organizers, 5 piece ensuite & balcony. The prof fin bsmt presents 2 bdrms, 2 baths, kitchen, oversized rec room & laundry facilities. The lovely landscaping offers stone patio, wood pizza oven, fencing & mature trees. **** EXTRAS **** Convenient South Aurora location walkable to Transit,Yonge St,Shopping,Schools,Parks and Restaurants & easy access to Hwy 404 & 400 & Bloomington & Aurora Go Train. Newly finished addition to bsmt & main level 2024. Taxes to be assessed (id:51158)
MLS# N8259306 – FOR SALE : 84 Murray Dr Aurora Highlands Aurora – 6 Beds, 6 Baths Detached House ** New modern opulent 3506SF 2-Storey + 1789SF Fin Bsmt with separate entrance nestled in demand South Aurora area. Experience sumptuous finishes in this bright open-concept, layout with 20ft,10ft & 9ft Soaring Ceilings. Enjoy skylights, floor-to-ceiling black windows, floor-to-ceiling fireplace, custom lighting & cabinetry, stunning glass railing staircase, and 2-Storey Great Room. The spectacular designer kitchen that is open to the Great Room is outfitted with built-in luxury appliances, custom cabinetry, pantry, central island with waterfall quartz countertops, spacious breakfast area and an oversized separate Butlers Servery that is conveniently finished with an additional stove, sink & built-in cabinetry. The Primary Suite presents a walk-thru custom closet with B/I organizers, 5 piece ensuite & balcony. The prof fin bsmt presents 2 bdrms, 2 baths, kitchen, oversized rec room & laundry facilities. The lovely landscaping offers stone patio, wood pizza oven, fencing & mature trees. **** EXTRAS **** Convenient South Aurora location walkable to Transit,Yonge St,Shopping,Schools,Parks and Restaurants & easy access to Hwy 404 & 400 & Bloomington & Aurora Go Train. Newly finished addition to bsmt & main level 2024. Taxes to be assessed (id:51158) ** 84 Murray Dr Aurora Highlands Aurora **
⚡⚡⚡ Disclaimer: While we strive to provide accurate information, it is essential that you to verify all details, measurements, and features before making any decisions.⚡⚡⚡
📞📞📞Please Call me with ANY Questions, 416-477-2620📞📞📞
Open House
This property has open houses!
1:00 pm
Ends at:3:00 pm
Property Details
| MLS® Number | N8259306 |
| Property Type | Single Family |
| Community Name | Aurora Highlands |
| Parking Space Total | 6 |
About 84 Murray Dr, Aurora, Ontario
Building
| Bathroom Total | 6 |
| Bedrooms Above Ground | 4 |
| Bedrooms Below Ground | 2 |
| Bedrooms Total | 6 |
| Basement Development | Finished |
| Basement Features | Walk Out |
| Basement Type | N/a (finished) |
| Construction Style Attachment | Detached |
| Cooling Type | Central Air Conditioning |
| Exterior Finish | Stone, Stucco |
| Fireplace Present | Yes |
| Heating Fuel | Natural Gas |
| Heating Type | Forced Air |
| Stories Total | 2 |
| Type | House |
Parking
| Garage |
Land
| Acreage | No |
| Size Irregular | 50 X 140 Ft |
| Size Total Text | 50 X 140 Ft |
Rooms
| Level | Type | Length | Width | Dimensions |
|---|---|---|---|---|
| Second Level | Primary Bedroom | 4.54 m | 4.49 m | 4.54 m x 4.49 m |
| Second Level | Bedroom 2 | 6.69 m | 3.55 m | 6.69 m x 3.55 m |
| Second Level | Bedroom 3 | 4.69 m | 3.87 m | 4.69 m x 3.87 m |
| Second Level | Bedroom 4 | 3.85 m | 3.63 m | 3.85 m x 3.63 m |
| Lower Level | Recreational, Games Room | 8.34 m | 5.24 m | 8.34 m x 5.24 m |
| Lower Level | Kitchen | 6.72 m | 4.44 m | 6.72 m x 4.44 m |
| Lower Level | Bedroom 5 | 4.84 m | 4.7 m | 4.84 m x 4.7 m |
| Main Level | Living Room | 5.66 m | 4.9 m | 5.66 m x 4.9 m |
| Main Level | Dining Room | 5.33 m | 3.78 m | 5.33 m x 3.78 m |
| Main Level | Great Room | 5.74 m | 4.39 m | 5.74 m x 4.39 m |
| Main Level | Kitchen | 4.55 m | 4.47 m | 4.55 m x 4.47 m |
| Main Level | Eating Area | 4.8 m | 4.47 m | 4.8 m x 4.47 m |
Utilities
| Sewer | Installed |
| Natural Gas | Installed |
| Electricity | Installed |
| Cable | Installed |
https://www.realtor.ca/real-estate/26784746/84-murray-dr-aurora-aurora-highlands
Interested?
Contact us for more information

