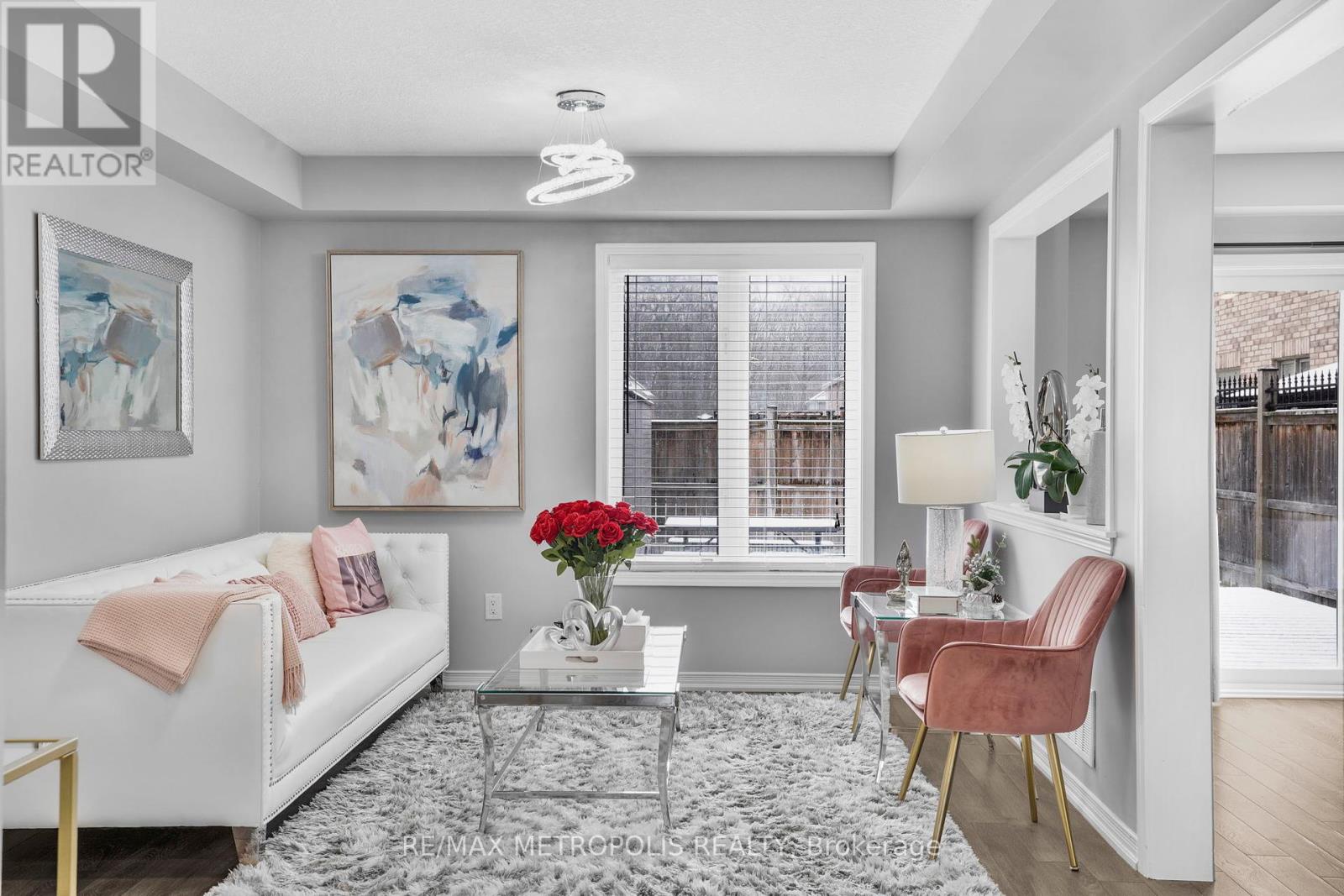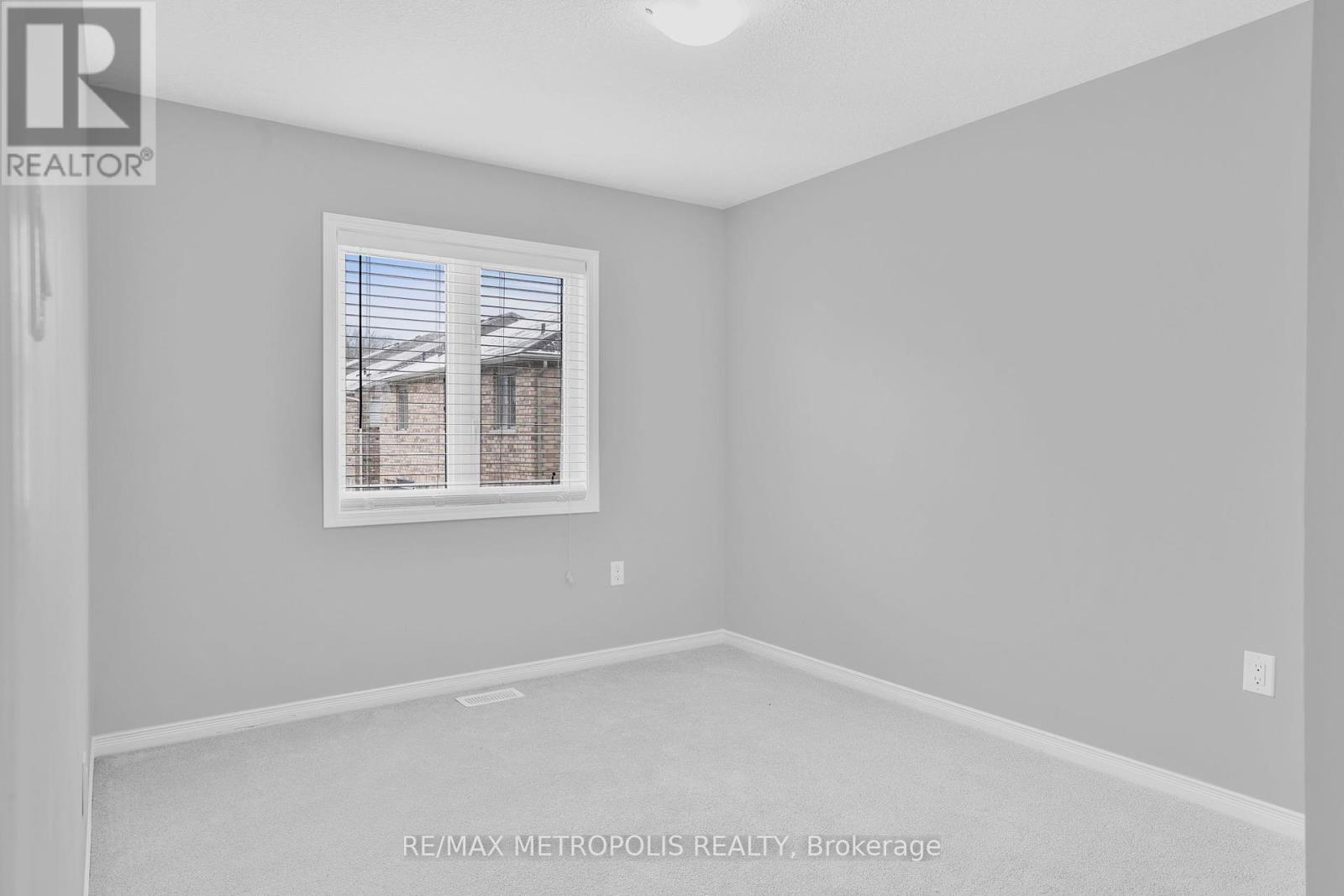8484 Sweet Chestnut Drive Niagara Falls, Ontario - MLS#: X8370820
$735,000
When looking for a HOME location is the top priority. This stunning 3 bedroom, 3 washroom home is located in a safe and quiet neighborhood in Niagara Falls. Open concept main floor offers an abundance of natural light. Upgraded kitchen with stainless steel appliances and has direct access to a fully fenced yard. The primary bedroom includes a walk-in closet and 4pc ensuite bath. This home has everything you need and is conveniently located close to Costco, Walmart, Schools, parks, transit, Golf Course, QEW, the Falls and the New Niagara Hospital. Minutes walk to Hearland forest. With unspoiled high ceiling basement you can create your own design. (id:51158)
MLS# X8370820 – FOR SALE : 8484 Sweet Chestnut Drive Niagara Falls – 3 Beds, 3 Baths Detached House ** When looking for a HOME location is the top priority. This stunning 3 bedroom, 3 washroom home is located in a safe and quiet neighborhood in Niagara Falls. Open concept main floor offers an abundance of natural light. Upgraded kitchen with stainless steel appliances and has direct access to a fully fenced yard. The primary bedroom includes a walk-in closet and 4pc ensuite bath. This home has everything you need and is conveniently located close to Costco, Walmart, Schools, parks, transit, Golf Course, QEW, the Falls and the New Niagara Hospital. Minutes walk to Hearland forest. With unspoiled high ceiling basement you can create your own design. (id:51158) ** 8484 Sweet Chestnut Drive Niagara Falls **
⚡⚡⚡ Disclaimer: While we strive to provide accurate information, it is essential that you to verify all details, measurements, and features before making any decisions.⚡⚡⚡
📞📞📞Please Call me with ANY Questions, 416-477-2620📞📞📞
Property Details
| MLS® Number | X8370820 |
| Property Type | Single Family |
| Amenities Near By | Hospital, Park, Schools |
| Parking Space Total | 2 |
About 8484 Sweet Chestnut Drive, Niagara Falls, Ontario
Building
| Bathroom Total | 3 |
| Bedrooms Above Ground | 3 |
| Bedrooms Total | 3 |
| Appliances | Dishwasher, Dryer, Refrigerator, Stove |
| Basement Development | Unfinished |
| Basement Type | N/a (unfinished) |
| Construction Style Attachment | Detached |
| Cooling Type | Central Air Conditioning |
| Exterior Finish | Brick, Aluminum Siding |
| Foundation Type | Concrete |
| Heating Fuel | Natural Gas |
| Heating Type | Forced Air |
| Stories Total | 2 |
| Type | House |
| Utility Water | Municipal Water |
Parking
| Attached Garage |
Land
| Acreage | No |
| Land Amenities | Hospital, Park, Schools |
| Sewer | Sanitary Sewer |
| Size Irregular | 30.18 X 93.08 Ft |
| Size Total Text | 30.18 X 93.08 Ft |
Rooms
| Level | Type | Length | Width | Dimensions |
|---|---|---|---|---|
| Second Level | Primary Bedroom | 4.1 m | 3.9 m | 4.1 m x 3.9 m |
| Second Level | Bedroom 2 | 3.4 m | 3 m | 3.4 m x 3 m |
| Second Level | Bedroom 3 | 3.2 m | 3 m | 3.2 m x 3 m |
| Main Level | Kitchen | 5.1 m | 3.2 m | 5.1 m x 3.2 m |
| Main Level | Living Room | 4.3 m | 3.4 m | 4.3 m x 3.4 m |
| Main Level | Dining Room | 4.3 m | 3.4 m | 4.3 m x 3.4 m |
https://www.realtor.ca/real-estate/26941734/8484-sweet-chestnut-drive-niagara-falls
Interested?
Contact us for more information








































