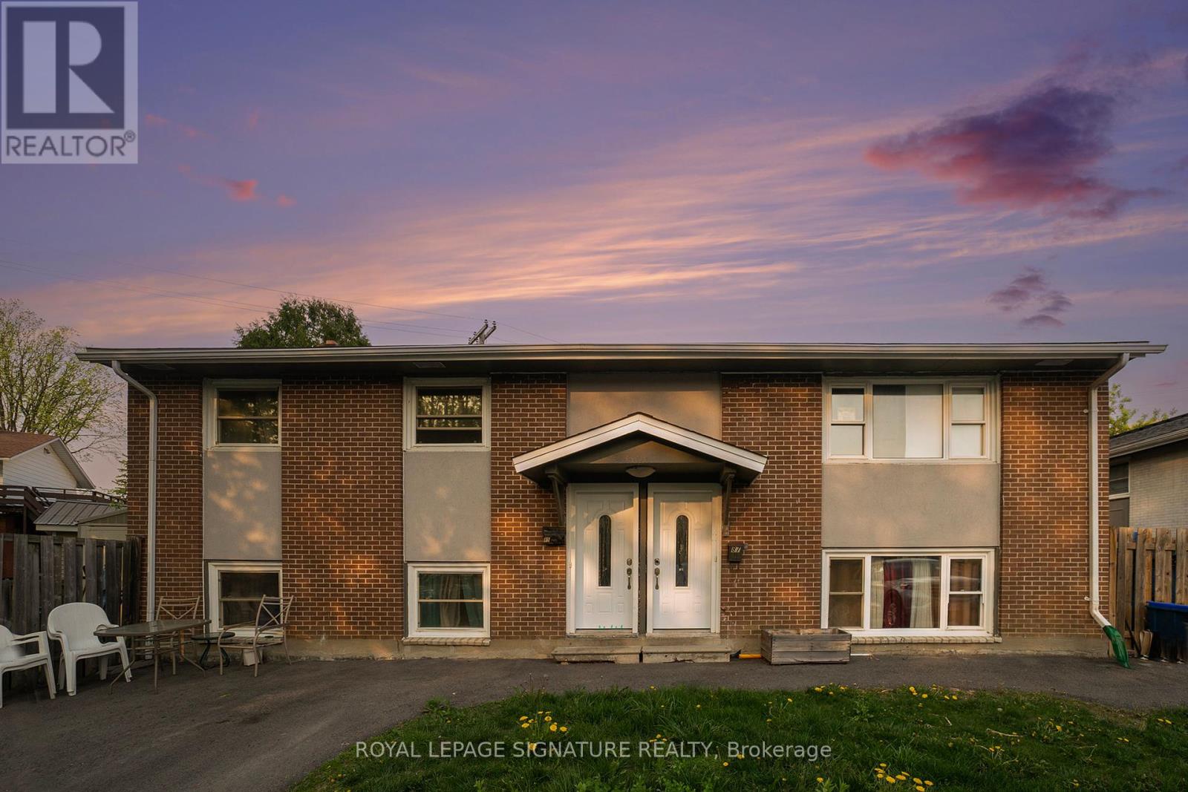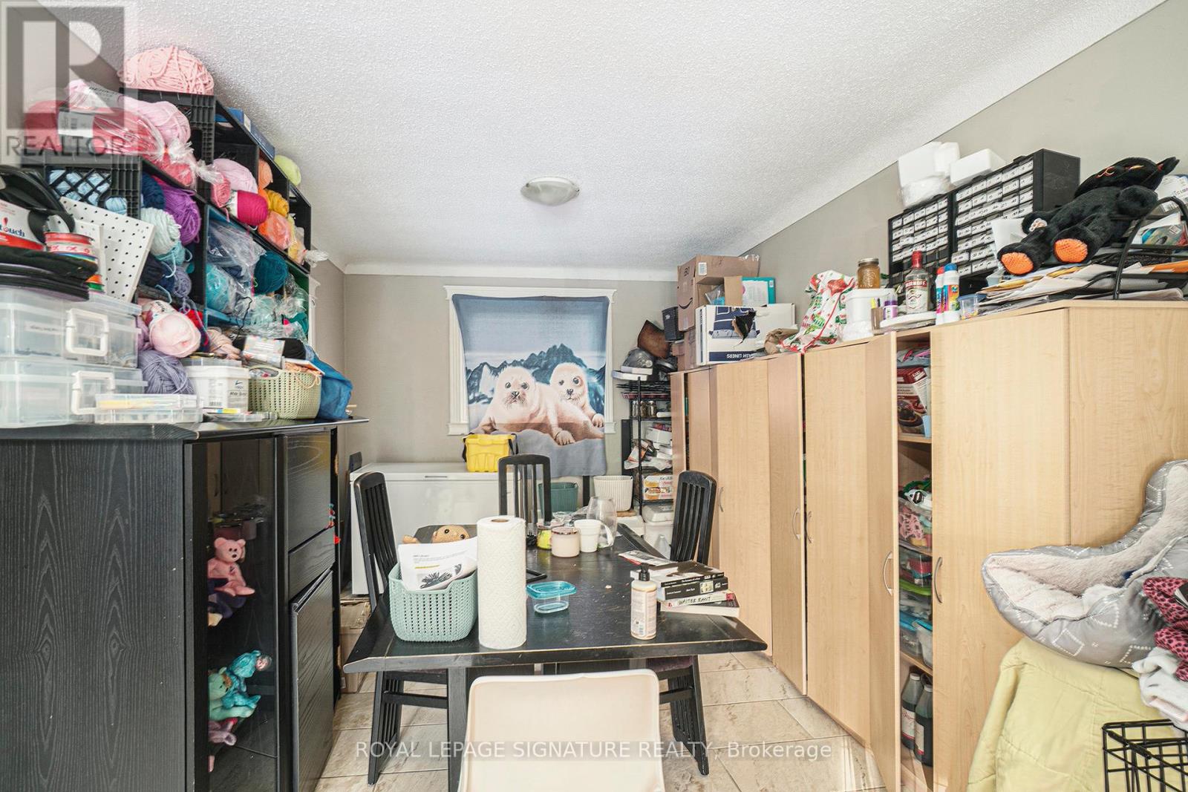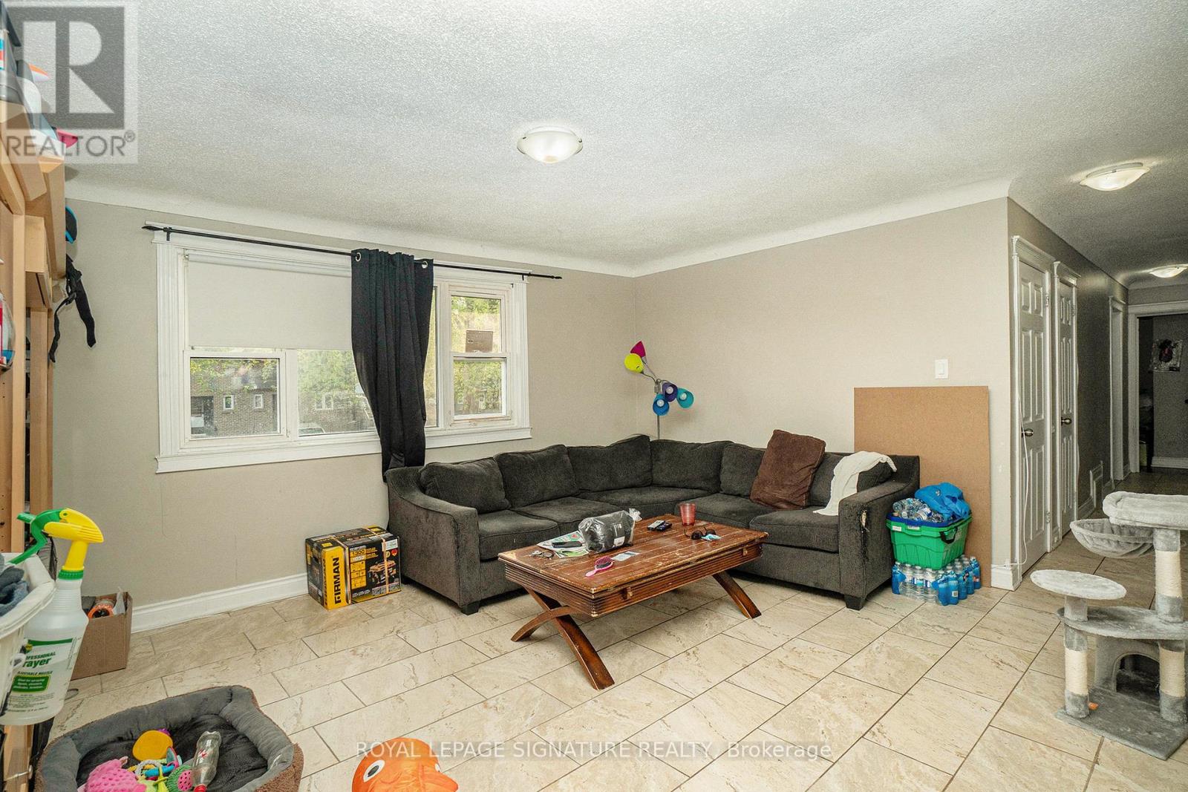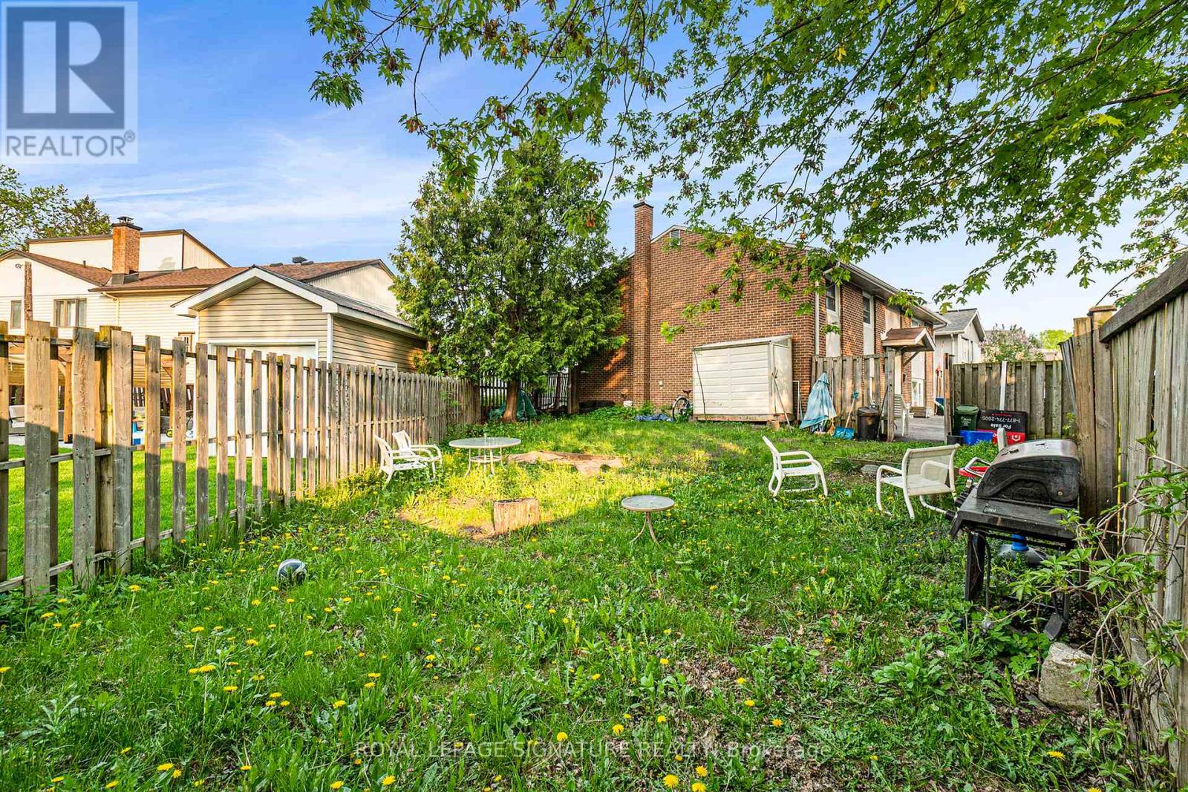85 Doane St Ottawa, Ontario - MLS#: X8142344
$699,000
***Attention Investors!!! Welcome to this recently renovated duplex at 85/87 Doane st located in the heart of Ottawa. This cashflow positive investment property features 2 separate units. Upper lever has 4 bedrooms 1 bathroom, Walkout to deck and separate fenced backyard. Lower level has 3bedrooms 1 bathroom. An abundance of natural light above grade windows. lower unit has its own Separate fenced yard. close to transit, hwy's, shopping and more. This is the property you have been waiting for **** EXTRAS **** 2 separate meters 2 furnaces 2 hot water tanks (1 replaced this year) 2 double separate driveways 2separate entrances, 2 separate backyards,(2 addresses 1 property). (id:51158)
MLS# X8142344 – FOR SALE : 85 Doane St Ottawa Ottawa – 7 Beds, 2 Baths Duplex ** ***Attention Investors!!! Welcome to this recently renovated duplex at 85/87 Doane st located in the heart of Ottawa. This cashflow positive investment property features 2 separate units. Upper lever has 4 bedrooms 1 bathroom, Walkout to deck and separate fenced backyard. Lower level has 3bedrooms 1 bathroom. An abundance of natural light above grade windows. lower unit has its own Separate fenced yard. close to transit, hwy’s, shopping and more. This is the property you have been waiting for**** EXTRAS **** 2 separate meters 2 furnaces 2 hot water tanks (1 replaced this year) 2 double separate driveways 2separate entrances, 2 separate backyards,(2 addresses 1 property). (id:51158) ** 85 Doane St Ottawa Ottawa **
⚡⚡⚡ Disclaimer: While we strive to provide accurate information, it is essential that you to verify all details, measurements, and features before making any decisions.⚡⚡⚡
📞📞📞Please Call me with ANY Questions, 416-477-2620📞📞📞
Property Details
| MLS® Number | X8142344 |
| Property Type | Single Family |
| Community Name | Ottawa |
| Amenities Near By | Beach, Park, Schools |
| Parking Space Total | 8 |
About 85 Doane St, Ottawa, Ontario
Building
| Bathroom Total | 2 |
| Bedrooms Above Ground | 3 |
| Bedrooms Below Ground | 4 |
| Bedrooms Total | 7 |
| Exterior Finish | Brick, Stucco |
| Heating Fuel | Natural Gas |
| Heating Type | Forced Air |
| Type | Duplex |
Land
| Acreage | No |
| Land Amenities | Beach, Park, Schools |
| Size Irregular | 110.6 X 91.05 Ft ; 100.28 Ft X 22.41 Ft X 110.60 Ft X 91.0 |
| Size Total Text | 110.6 X 91.05 Ft ; 100.28 Ft X 22.41 Ft X 110.60 Ft X 91.0 |
Rooms
| Level | Type | Length | Width | Dimensions |
|---|---|---|---|---|
| Lower Level | Living Room | 5 m | 4.08 m | 5 m x 4.08 m |
| Lower Level | Dining Room | 2.93 m | 3.47 m | 2.93 m x 3.47 m |
| Lower Level | Kitchen | 3.02 m | 3.47 m | 3.02 m x 3.47 m |
| Lower Level | Primary Bedroom | 2.47 m | 3.99 m | 2.47 m x 3.99 m |
| Lower Level | Bedroom 2 | 2.77 m | 3.02 m | 2.77 m x 3.02 m |
| Lower Level | Bedroom 3 | 2.74 m | 3.47 m | 2.74 m x 3.47 m |
| Upper Level | Living Room | Measurements not available | ||
| Upper Level | Kitchen | Measurements not available | ||
| Upper Level | Primary Bedroom | Measurements not available | ||
| Upper Level | Bedroom 2 | Measurements not available | ||
| Upper Level | Bedroom 3 | Measurements not available | ||
| Upper Level | Bedroom 4 | Measurements not available |
https://www.realtor.ca/real-estate/26623037/85-doane-st-ottawa-ottawa
Interested?
Contact us for more information


























