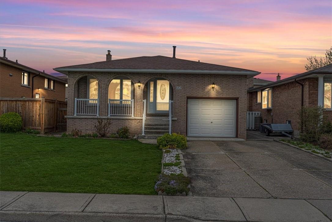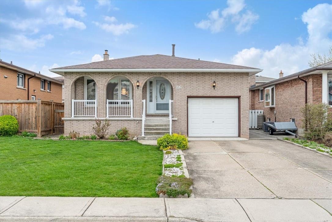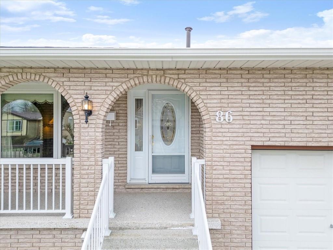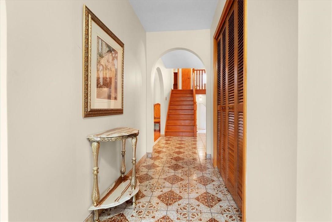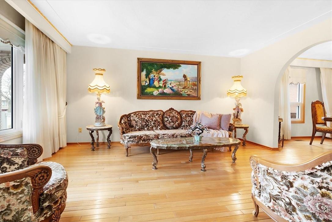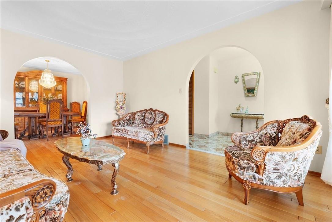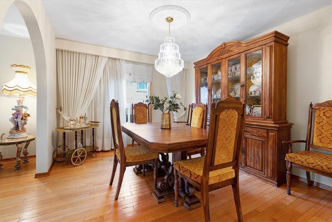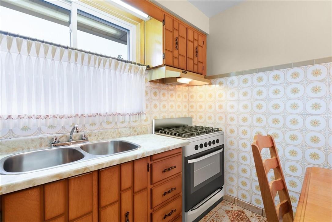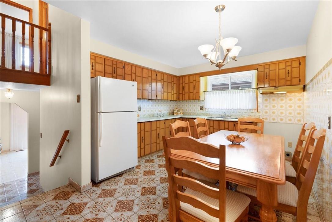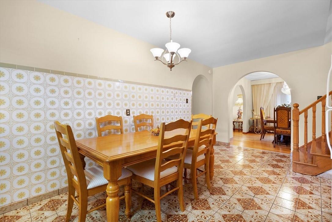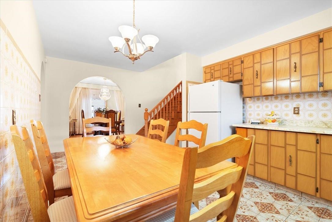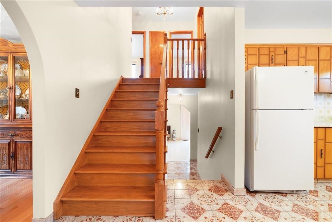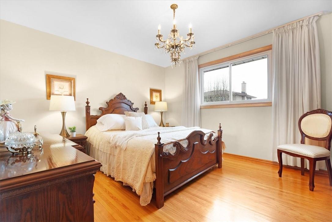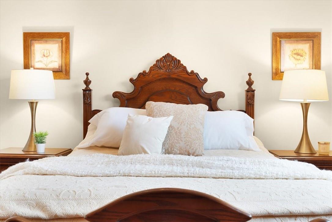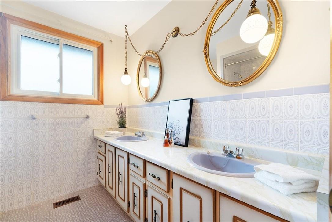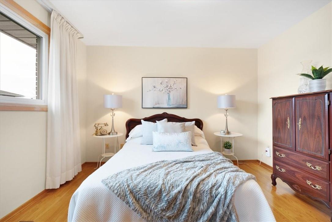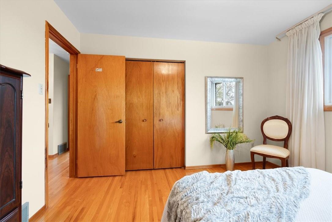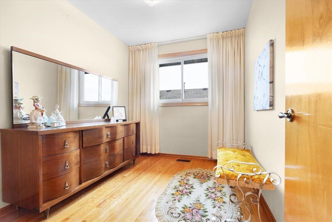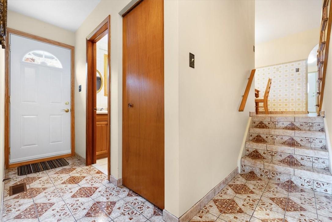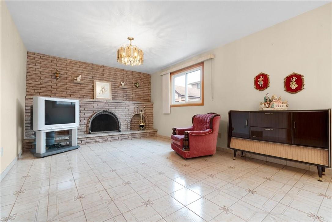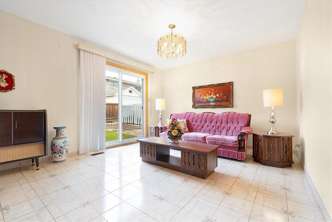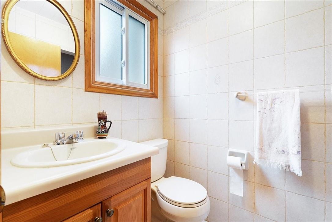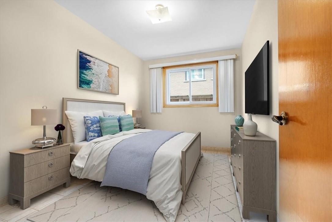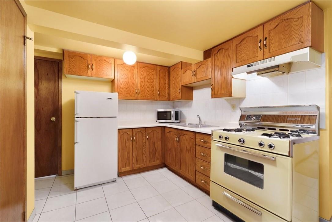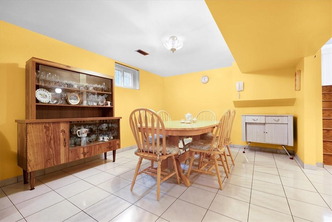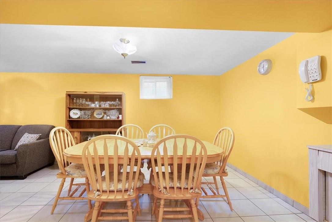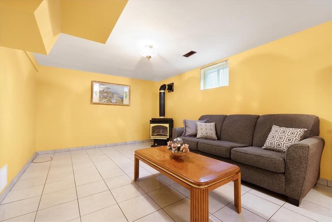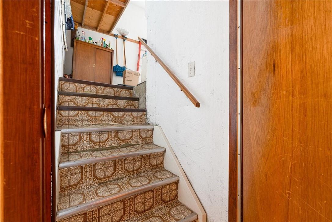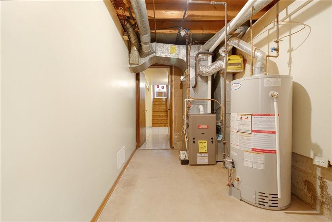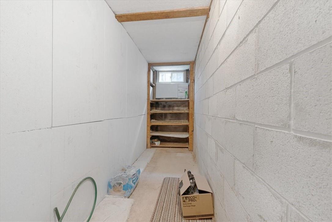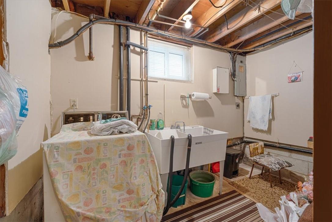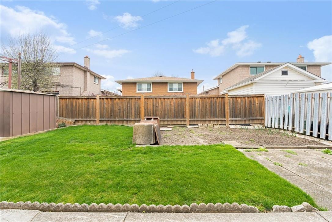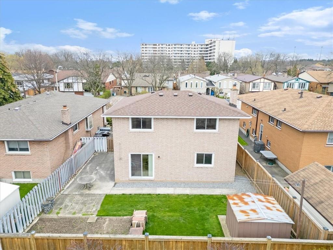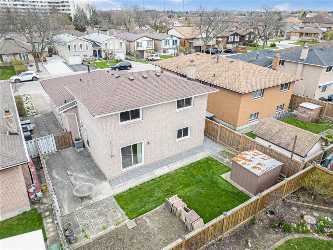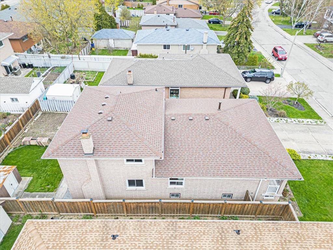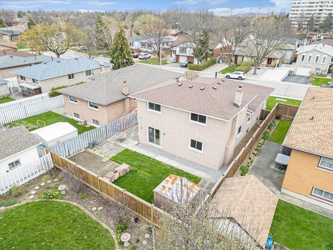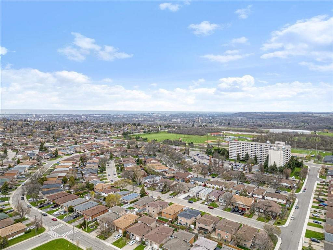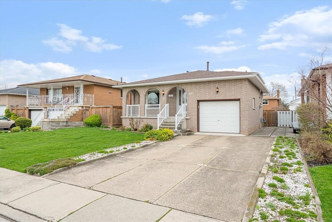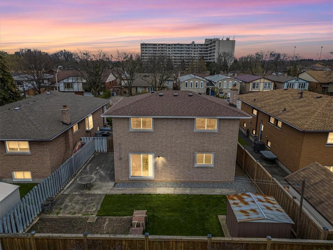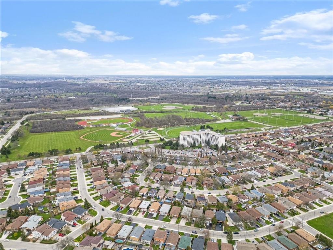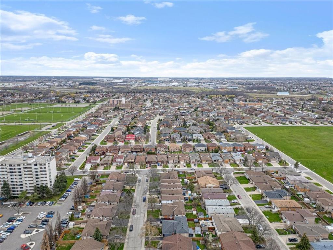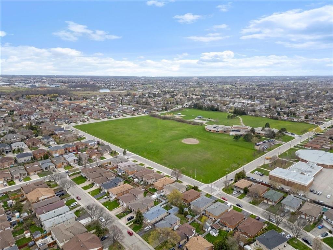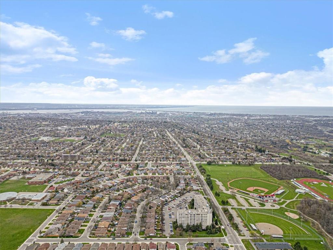86 Markson Crescent Hamilton, Ontario - MLS#: H4192156
$849,900
Welcome to 86 Markson Crescent in the Lisgar community of the Hamilton Mountain. Step into the warm embrace of a home where every detail resonates with the echoes of generations past. Lovingly cared for and meticulously maintained, this vintage charmer offers a sanctuary for multigenerational living, complete with in-law suite. With its vintage charm, this homestead has not only stood the test of time but has also been thoughtfully updated to meet the needs of modern living. All the essential elements have been attended to, including waterproofing, updated shingles and windows, furnace and air conditioning. From the immaculate hardwood floors, the beautiful brick fireplace, to the spacious kitchen floor plan and the large backyard for children to play or to entertain friends or family, this home has something for everyone. (id:51158)
MLS# H4192156 – FOR SALE : 86 Markson Crescent Hamilton – 3 Beds, 2 Baths Detached House ** Welcome to 86 Markson Crescent in the Lisgar community of the Hamilton Mountain. Step into the warm embrace of a home where every detail resonates with the echoes of generations past. Lovingly cared for and meticulously maintained, this vintage charmer offers a sanctuary for multigenerational living, complete with in-law suite. With its vintage charm, this homestead has not only stood the test of time but has also been thoughtfully updated to meet the needs of modern living. All the essential elements have been attended to, including waterproofing, updated shingles and windows, furnace and air conditioning. From the immaculate hardwood floors, the beautiful brick fireplace, to the spacious kitchen floor plan and the large backyard for children to play or to entertain friends or family, this home has something for everyone. (id:51158) ** 86 Markson Crescent Hamilton **
⚡⚡⚡ Disclaimer: While we strive to provide accurate information, it is essential that you to verify all details, measurements, and features before making any decisions.⚡⚡⚡
📞📞📞Please Call me with ANY Questions, 416-477-2620📞📞📞
Property Details
| MLS® Number | H4192156 |
| Property Type | Single Family |
| Amenities Near By | Hospital, Public Transit, Recreation, Schools |
| Community Features | Community Centre |
| Equipment Type | Water Heater |
| Features | Park Setting, Park/reserve, Carpet Free, In-law Suite |
| Parking Space Total | 3 |
| Rental Equipment Type | Water Heater |
| Structure | Shed |
About 86 Markson Crescent, Hamilton, Ontario
Building
| Bathroom Total | 2 |
| Bedrooms Above Ground | 3 |
| Bedrooms Below Ground | 1 |
| Bedrooms Total | 4 |
| Appliances | Refrigerator, Stove |
| Basement Development | Finished |
| Basement Type | Full (finished) |
| Constructed Date | 1977 |
| Construction Style Attachment | Detached |
| Cooling Type | Central Air Conditioning |
| Exterior Finish | Brick |
| Fireplace Fuel | Wood |
| Fireplace Present | Yes |
| Fireplace Type | Woodstove,other - See Remarks |
| Foundation Type | Block |
| Heating Fuel | Natural Gas |
| Heating Type | Forced Air |
| Size Exterior | 1748 Sqft |
| Size Interior | 1748 Sqft |
| Type | House |
| Utility Water | Municipal Water |
Land
| Acreage | No |
| Land Amenities | Hospital, Public Transit, Recreation, Schools |
| Sewer | Municipal Sewage System |
| Size Depth | 99 Ft |
| Size Frontage | 44 Ft |
| Size Irregular | 44.5 X 99.6 |
| Size Total Text | 44.5 X 99.6|under 1/2 Acre |
| Soil Type | Clay, Loam |
Rooms
| Level | Type | Length | Width | Dimensions |
|---|---|---|---|---|
| Second Level | Primary Bedroom | 13' 0'' x 11' 8'' | ||
| Second Level | Bedroom | 11' 7'' x 11' 8'' | ||
| Second Level | 5pc Bathroom | 8' 2'' x 8' 1'' | ||
| Second Level | Bedroom | 9' 3'' x 8' 1'' | ||
| Basement | Storage | 13' 5'' x 3' 2'' | ||
| Basement | Utility Room | 6' 7'' x 12' 6'' | ||
| Basement | Sitting Room | 11' 7'' x 17' 4'' | ||
| Basement | Breakfast | 11' 7'' x 9' 4'' | ||
| Basement | Kitchen | 11' 6'' x 12' 5'' | ||
| Sub-basement | 3pc Bathroom | 8' 2'' x 4' 7'' | ||
| Sub-basement | Bedroom | 11' 11'' x 7' 11'' | ||
| Sub-basement | Family Room | 27' 4'' x 11' 10'' | ||
| Ground Level | Kitchen | 17' 6'' x 11' 1'' | ||
| Ground Level | Dining Room | 11' 11'' x 10' 4'' | ||
| Ground Level | Living Room | 11' 11'' x 15' 11'' | ||
| Ground Level | Foyer | 6' 3'' x 15' 2'' |
https://www.realtor.ca/real-estate/26810134/86-markson-crescent-hamilton
Interested?
Contact us for more information

