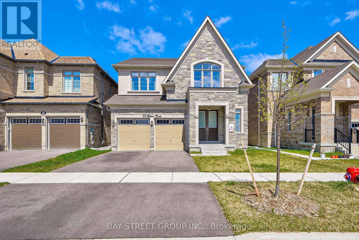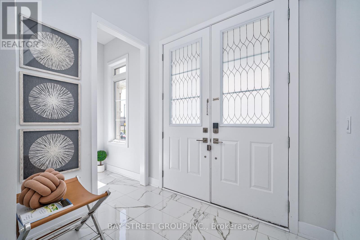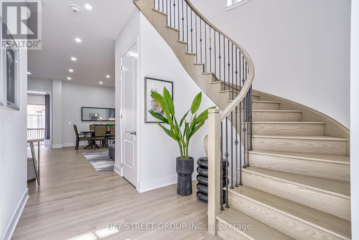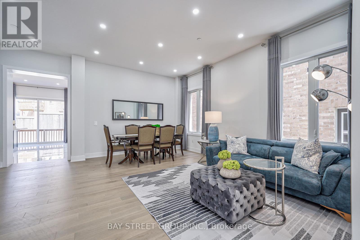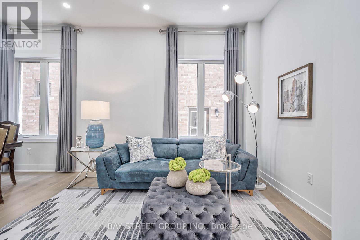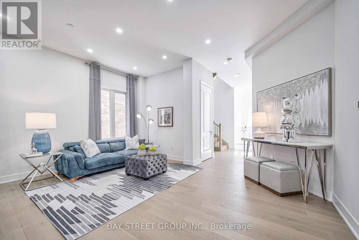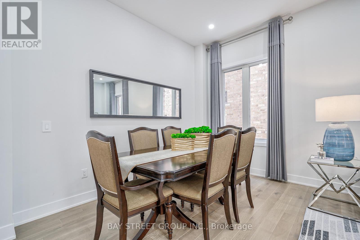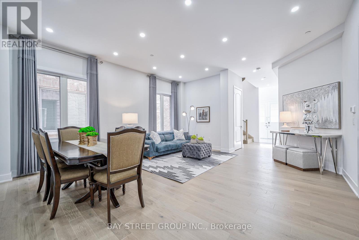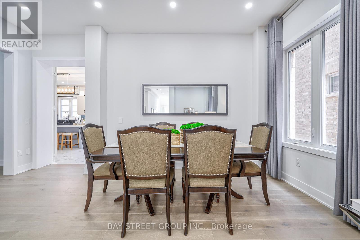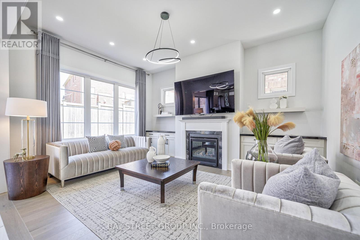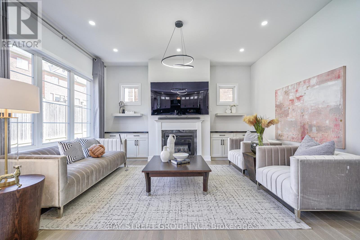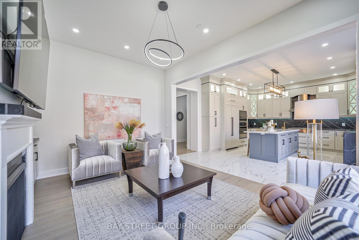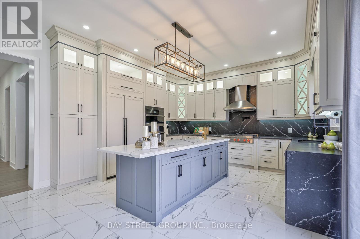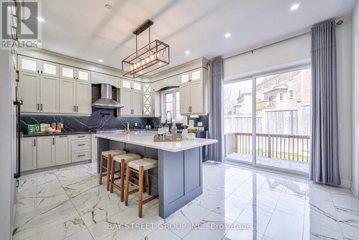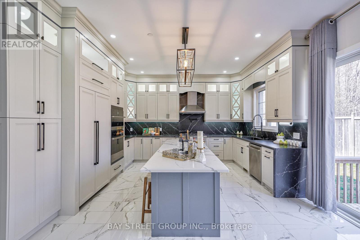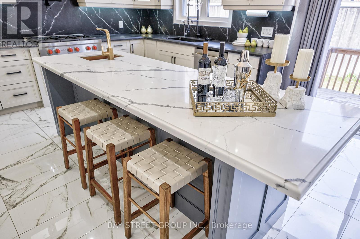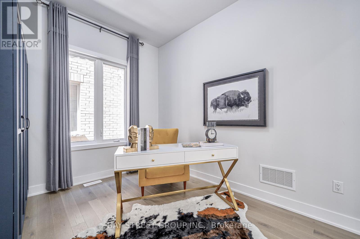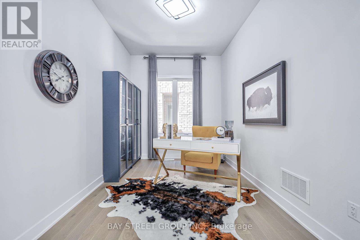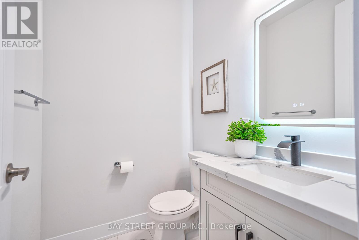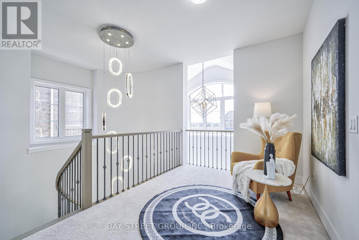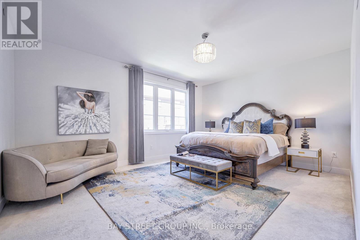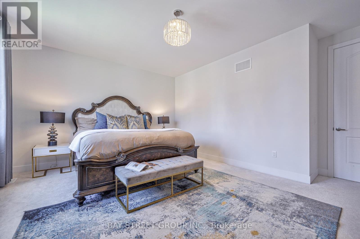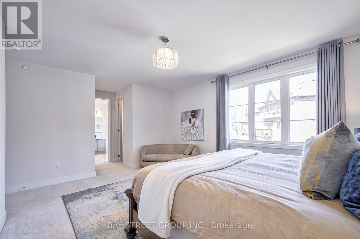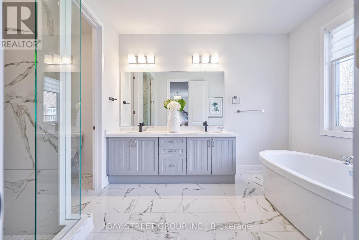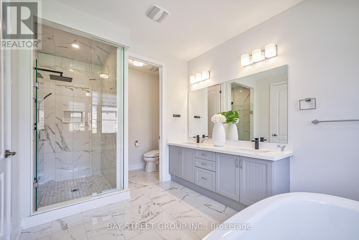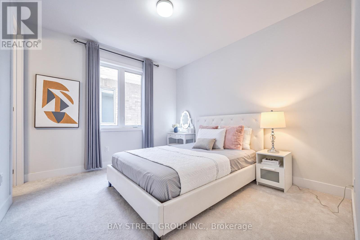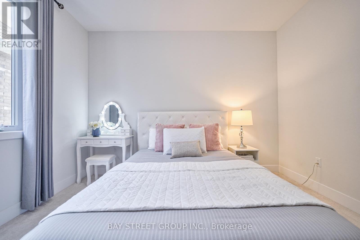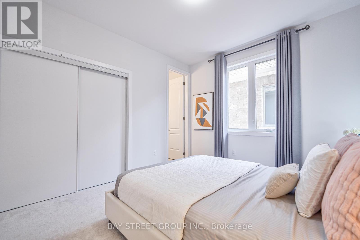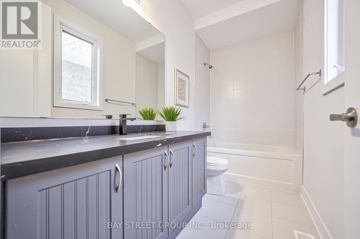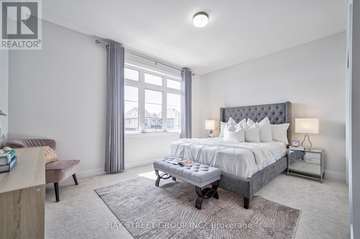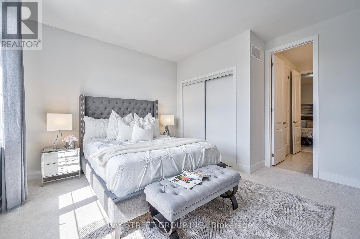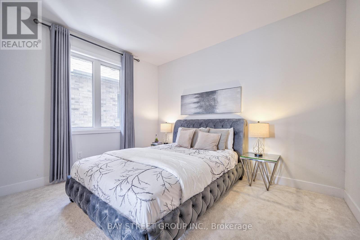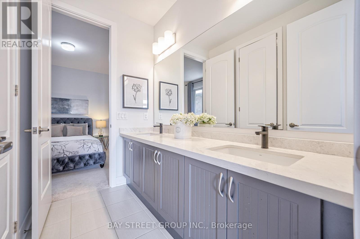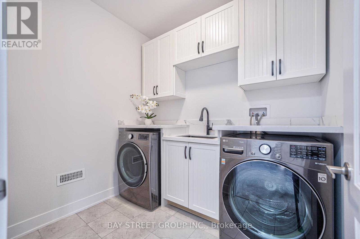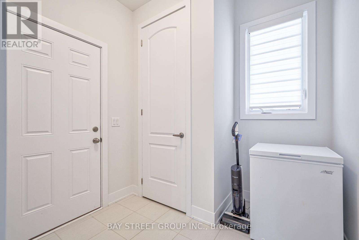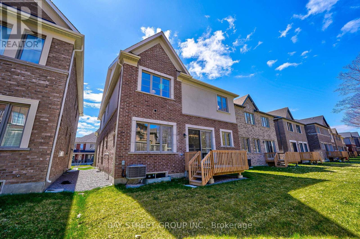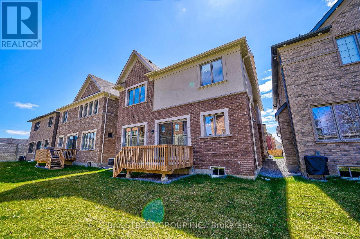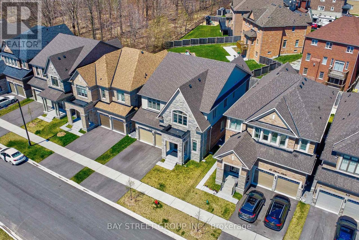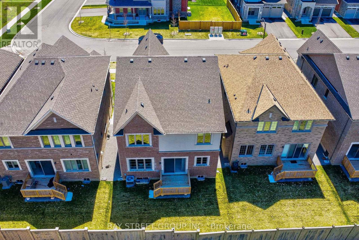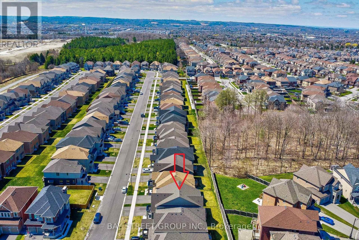86 Sikura Circ Aurora, Ontario - MLS#: N8272868
$1,888,000
This stunning detached double garage home is less than two years old and boasts four bedrooms & four washrooms with 3095 sq ft as per builder's floor plan. The open concept kitchen with high-end appliances, extra large kitchen island, Quartz counter top and backsplash. The main floor has 10 ft smooth ceilings with engineered hardwood floor through out. Second floor with 9ft smooth ceiling. Two of the bedrooms on the second floor have their own en-suite bathrooms. Huge Primary bedroom with His/Her Walk-in closets and 5 pc ensuite. Upgraded lights. Main and Second floor doors upgraded to 8 ft. Basement 9ft ceiling. Electrical panel upgraded to 200 amp. **** EXTRAS **** 36"" Wolf Gas Stove, Built-in 42"" JennAir Fridge, Built-in JennAir Oven and Microwave, JennAir Dishwasher, Washer, Dryer, All ELF, Garage remotes. EV Charger. (id:51158)
MLS# N8272868 – FOR SALE : 86 Sikura Circ Rural Aurora Aurora – 4 Beds, 4 Baths Detached House ** This stunning detached double garage home is less than two years old and boasts four bedrooms & four washrooms with 3095 sq ft as per builder’s floor plan. The open concept kitchen with high-end appliances, extra large kitchen island, Quartz counter top and backsplash. The main floor has 10 ft smooth ceilings with engineered hardwood floor through out. Second floor with 9ft smooth ceiling. Two of the bedrooms on the second floor have their own en-suite bathrooms. Huge Primary bedroom with His/Her Walk-in closets and 5 pc ensuite. Upgraded lights. Basement 9ft ceiling. Electrical panel upgraded to 200 amp. **** EXTRAS **** 36″” Wolf Gas Stove, Built-in 42″” JennAir Fridge, Built-in JennAir Oven and Microwave, JennAir Dishwasher, Washer, Dryer, All ELF, Garage remotes. EV Charger. (id:51158) ** 86 Sikura Circ Rural Aurora Aurora **
⚡⚡⚡ Disclaimer: While we strive to provide accurate information, it is essential that you to verify all details, measurements, and features before making any decisions.⚡⚡⚡
📞📞📞Please Call me with ANY Questions, 416-477-2620📞📞📞
Property Details
| MLS® Number | N8272868 |
| Property Type | Single Family |
| Community Name | Rural Aurora |
| Parking Space Total | 4 |
About 86 Sikura Circ, Aurora, Ontario
Building
| Bathroom Total | 4 |
| Bedrooms Above Ground | 4 |
| Bedrooms Total | 4 |
| Basement Type | Full |
| Construction Style Attachment | Detached |
| Cooling Type | Central Air Conditioning |
| Exterior Finish | Brick, Stone |
| Fireplace Present | Yes |
| Heating Fuel | Natural Gas |
| Heating Type | Forced Air |
| Stories Total | 2 |
| Type | House |
Parking
| Attached Garage |
Land
| Acreage | No |
| Size Irregular | 40.03 X 101.28 Ft |
| Size Total Text | 40.03 X 101.28 Ft |
Rooms
| Level | Type | Length | Width | Dimensions |
|---|---|---|---|---|
| Second Level | Primary Bedroom | 5.18 m | 4.14 m | 5.18 m x 4.14 m |
| Second Level | Bedroom 2 | 3.65 m | 3.35 m | 3.65 m x 3.35 m |
| Second Level | Bedroom 3 | 4.45 m | 3.35 m | 4.45 m x 3.35 m |
| Second Level | Bedroom 4 | 3.87 m | 3.35 m | 3.87 m x 3.35 m |
| Ground Level | Living Room | 5.79 m | 3.84 m | 5.79 m x 3.84 m |
| Ground Level | Dining Room | 5.79 m | 3.84 m | 5.79 m x 3.84 m |
| Ground Level | Kitchen | 5.91 m | 4.63 m | 5.91 m x 4.63 m |
| Ground Level | Eating Area | 5.91 m | 4.62 m | 5.91 m x 4.62 m |
| Ground Level | Family Room | 4.6 m | 3.68 m | 4.6 m x 3.68 m |
| Ground Level | Library | 3.74 m | 2.86 m | 3.74 m x 2.86 m |
https://www.realtor.ca/real-estate/26804697/86-sikura-circ-aurora-rural-aurora
Interested?
Contact us for more information

