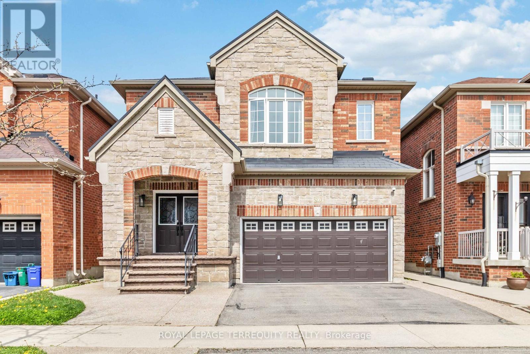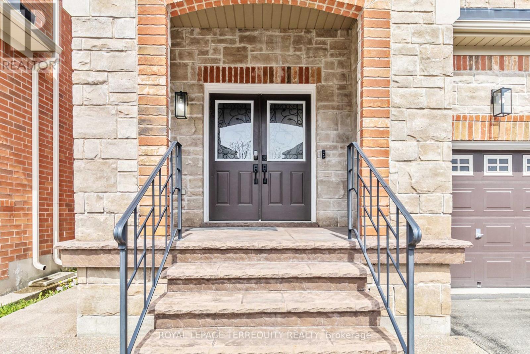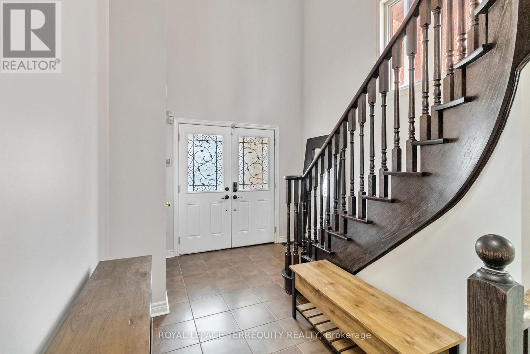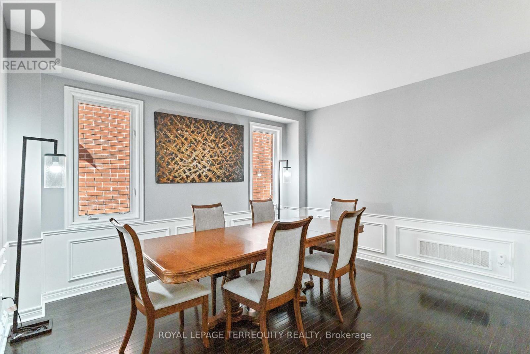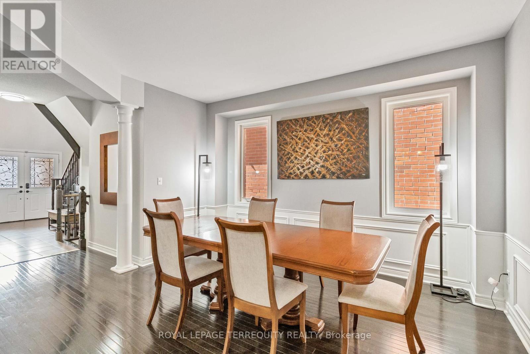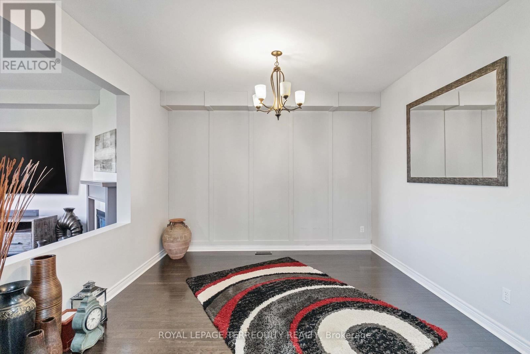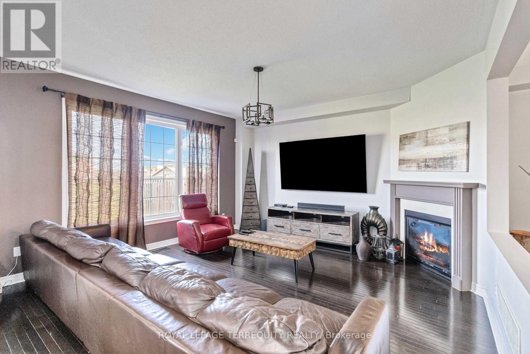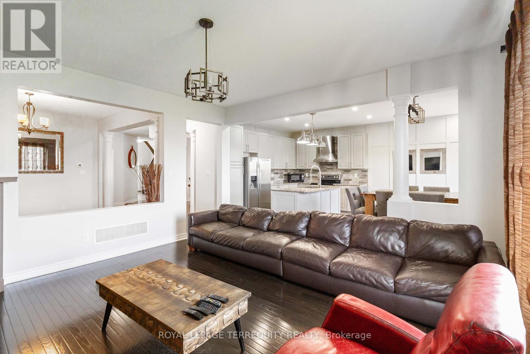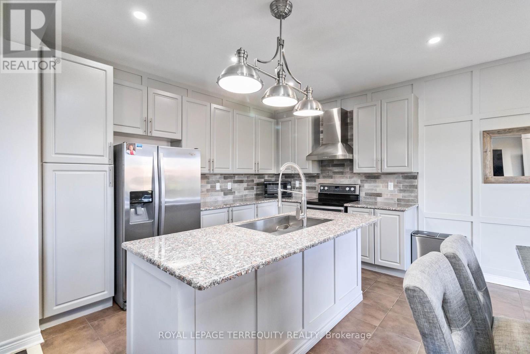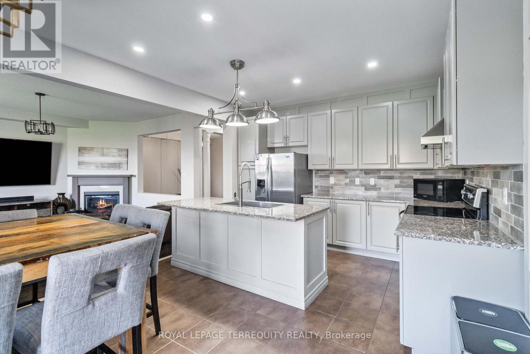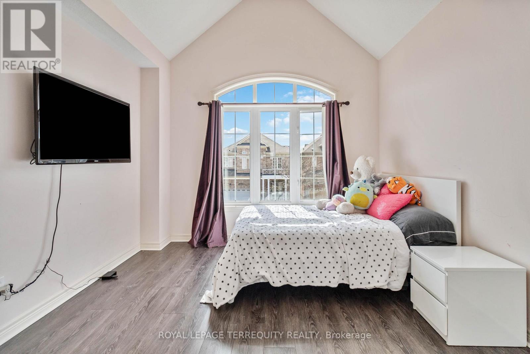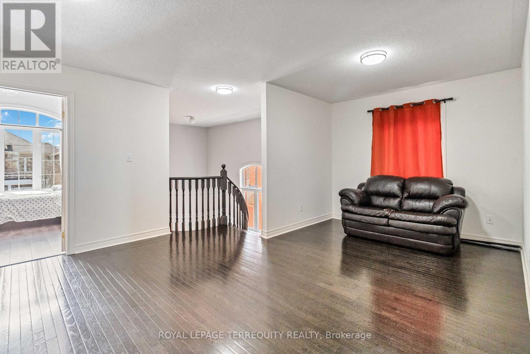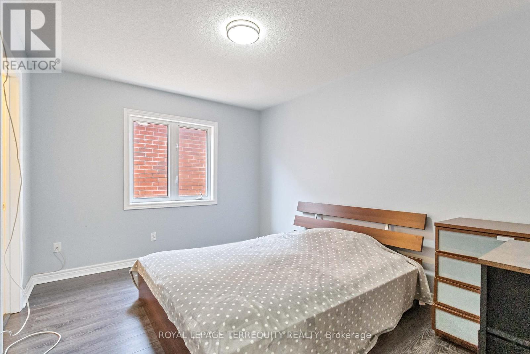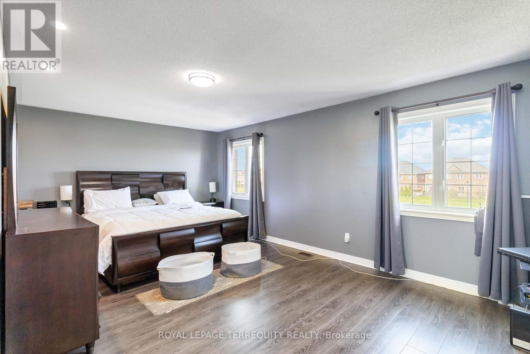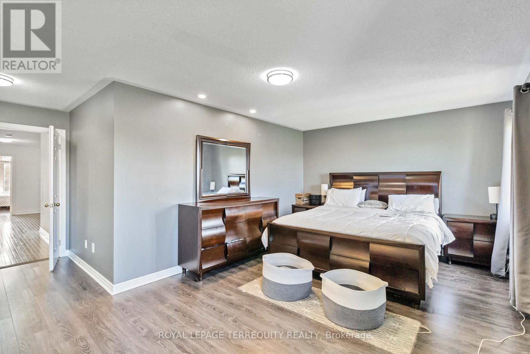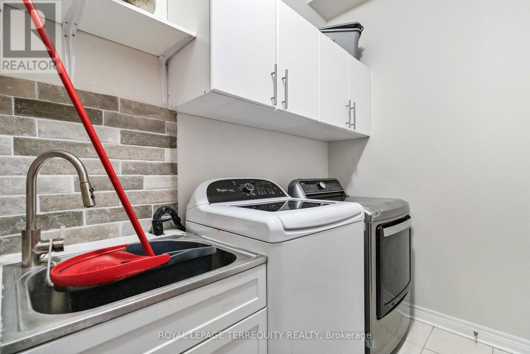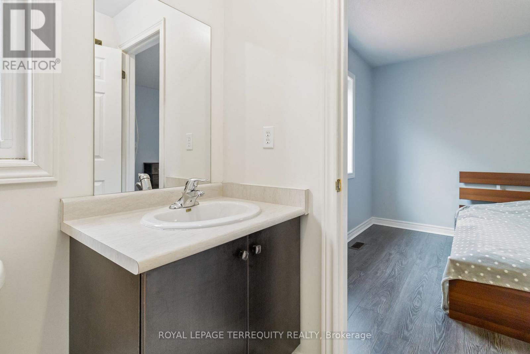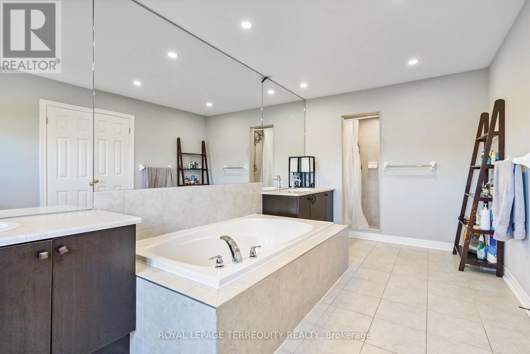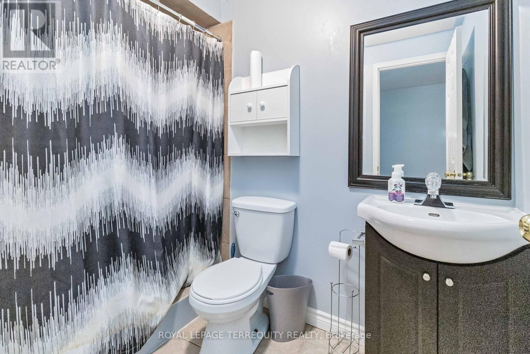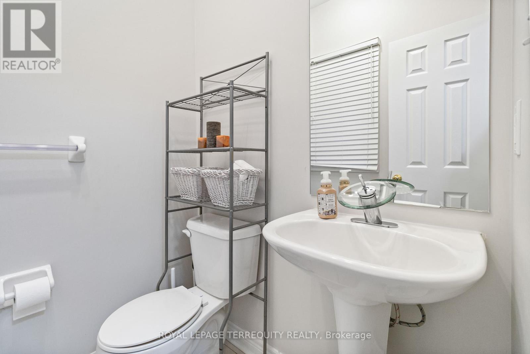861 Stoutt Crescent Milton, Ontario - MLS#: W8317120
$1,499,999
Nestled in Milton's sought-after community, with 4+1 bedrooms, 5 baths, and upgraded fixtures/lighting from 2019/2020. This charming home backs onto a green space connecting to the beautiful Bruce Trail, seamlessly blending indoor comfort with outdoor tranquility. Don't miss your chance to own this blend of luxury and natural beauty. Schedule your viewing now and seize the opportunity to make this dream home yours before it's gone! (id:51158)
MLS# W8317120 – FOR SALE : 861 Stoutt Cres Coates Milton – 5 Beds, 4 Baths Detached House ** Nestled in Milton‘s sought-after community, with 4+1 bedrooms, 5 baths, and upgraded fixtures/lighting from 2019/2020. This charming home backs onto a green space connecting to the beautiful Bruce Trail, seamlessly blending indoor comfort with outdoor tranquility. Don’t miss your chance to own this blend of luxury and natural beauty. Schedule your viewing now and seize the opportunity to make this dream home yours before it’s gone! (id:51158) ** 861 Stoutt Cres Coates Milton **
⚡⚡⚡ Disclaimer: While we strive to provide accurate information, it is essential that you to verify all details, measurements, and features before making any decisions.⚡⚡⚡
📞📞📞Please Call me with ANY Questions, 416-477-2620📞📞📞
Property Details
| MLS® Number | W8317120 |
| Property Type | Single Family |
| Community Name | Coates |
| Amenities Near By | Park, Public Transit |
| Features | Conservation/green Belt |
| Parking Space Total | 4 |
| View Type | View |
About 861 Stoutt Crescent, Milton, Ontario
Building
| Bathroom Total | 4 |
| Bedrooms Above Ground | 4 |
| Bedrooms Below Ground | 1 |
| Bedrooms Total | 5 |
| Appliances | Dishwasher, Dryer, Refrigerator, Stove, Washer |
| Basement Development | Finished |
| Basement Type | N/a (finished) |
| Construction Style Attachment | Detached |
| Cooling Type | Central Air Conditioning |
| Exterior Finish | Brick |
| Fireplace Present | Yes |
| Foundation Type | Unknown |
| Heating Fuel | Natural Gas |
| Heating Type | Forced Air |
| Stories Total | 2 |
| Type | House |
| Utility Water | Municipal Water |
Parking
| Attached Garage |
Land
| Acreage | No |
| Land Amenities | Park, Public Transit |
| Sewer | Sanitary Sewer |
| Size Irregular | 36.09 X 98.43 Ft |
| Size Total Text | 36.09 X 98.43 Ft |
| Surface Water | River/stream |
Rooms
| Level | Type | Length | Width | Dimensions |
|---|---|---|---|---|
| Lower Level | Bedroom 5 | 4.57 m | 4 m | 4.57 m x 4 m |
| Lower Level | Recreational, Games Room | 8.35 m | 4.05 m | 8.35 m x 4.05 m |
| Main Level | Kitchen | 4.81 m | 3.96 m | 4.81 m x 3.96 m |
| Main Level | Eating Area | 4.81 m | 3.96 m | 4.81 m x 3.96 m |
| Main Level | Family Room | 4.78 m | 4.69 m | 4.78 m x 4.69 m |
| Main Level | Dining Room | 4.32 m | 3.87 m | 4.32 m x 3.87 m |
| Main Level | Living Room | 3.65 m | 3.77 m | 3.65 m x 3.77 m |
| Main Level | Laundry Room | 3.47 m | 1.93 m | 3.47 m x 1.93 m |
| Upper Level | Primary Bedroom | 5.95 m | 5.51 m | 5.95 m x 5.51 m |
| Upper Level | Bedroom 2 | 3.16 m | 4.02 m | 3.16 m x 4.02 m |
| Upper Level | Bedroom 3 | 4.57 m | 3.26 m | 4.57 m x 3.26 m |
| Upper Level | Bedroom 4 | 3.65 m | 3.5 m | 3.65 m x 3.5 m |
https://www.realtor.ca/real-estate/26863178/861-stoutt-crescent-milton-coates
Interested?
Contact us for more information

