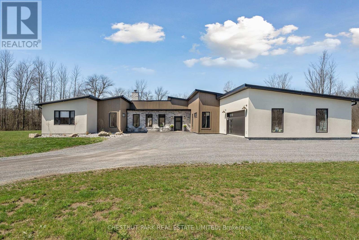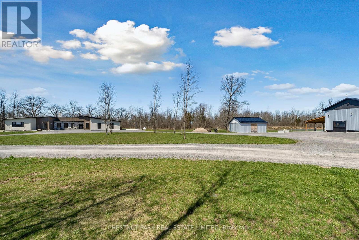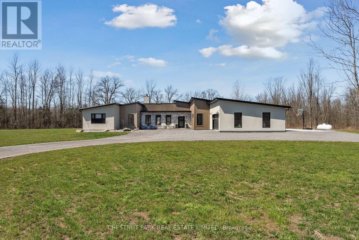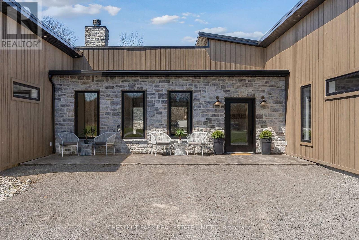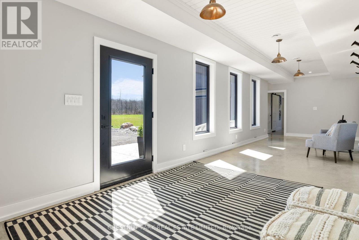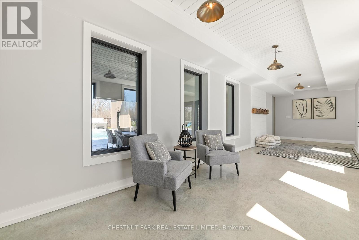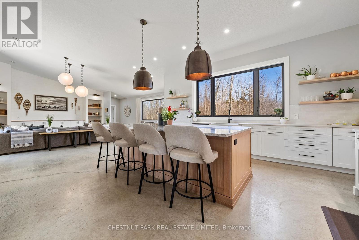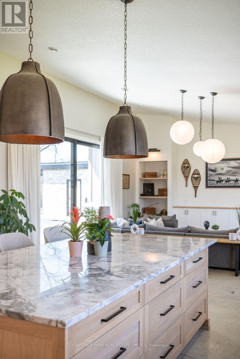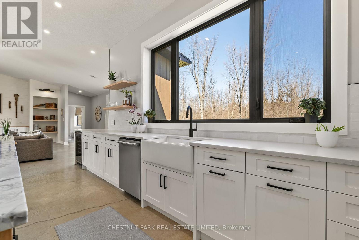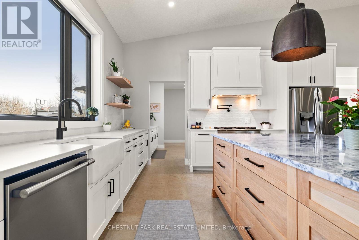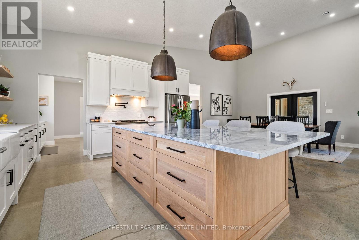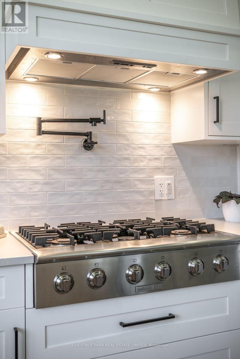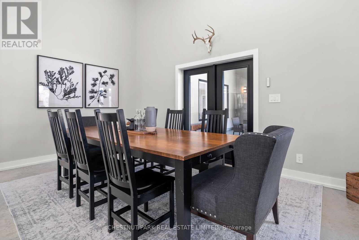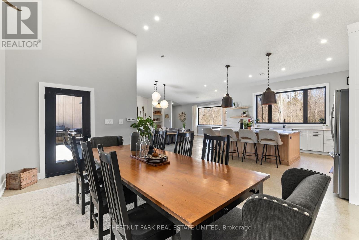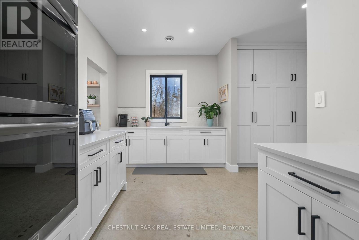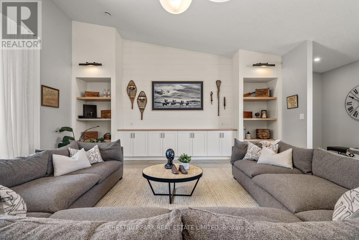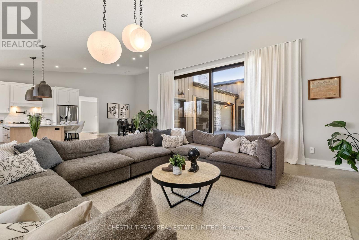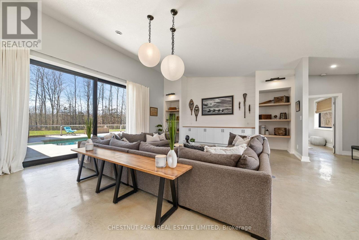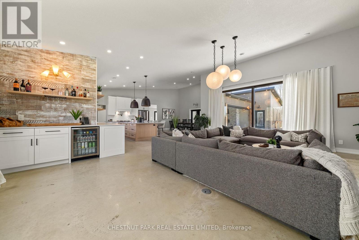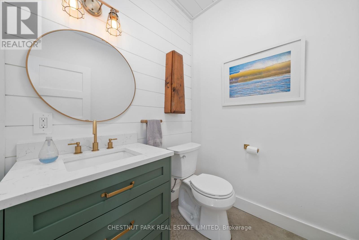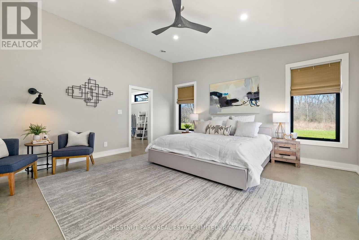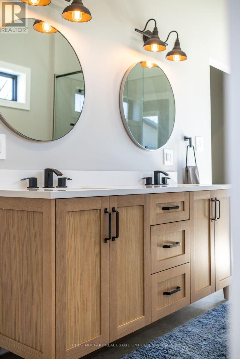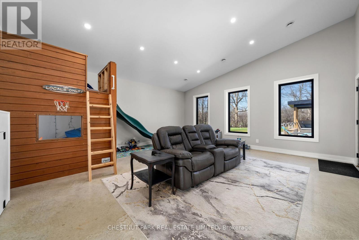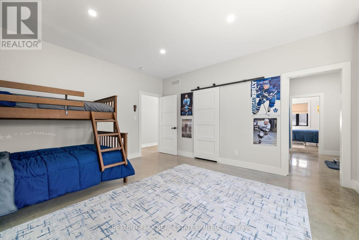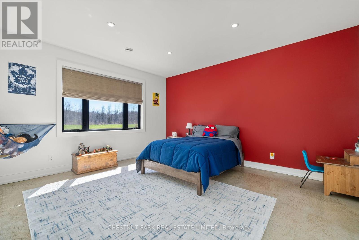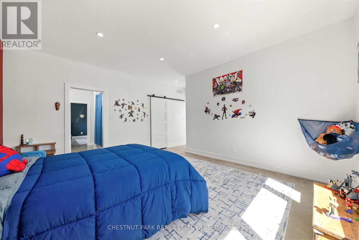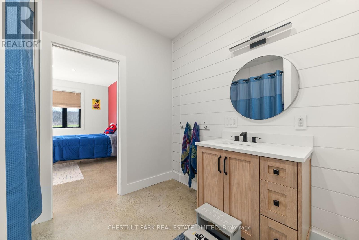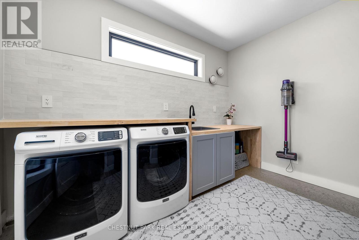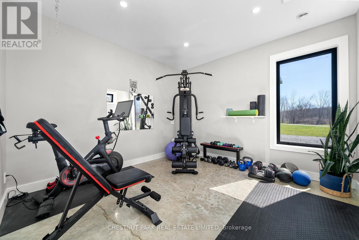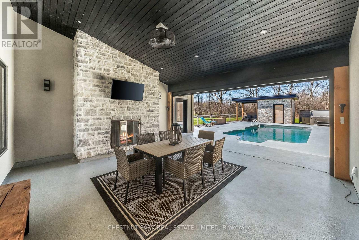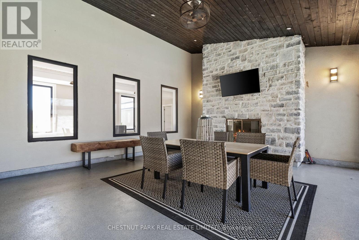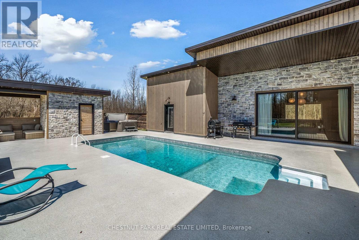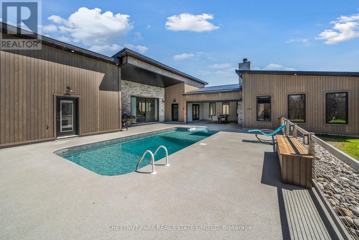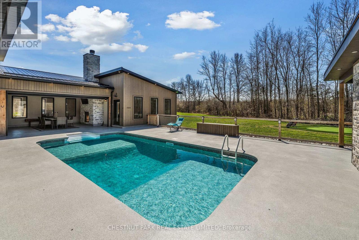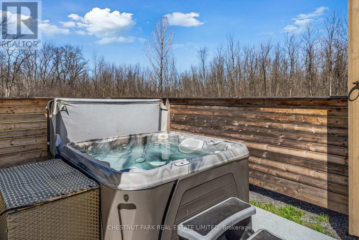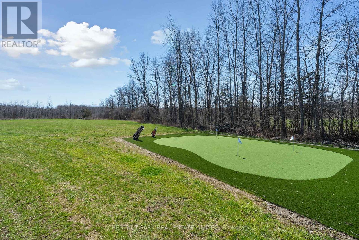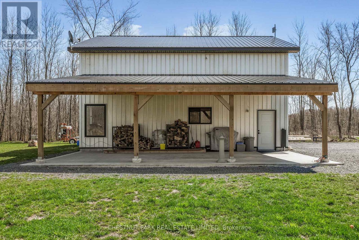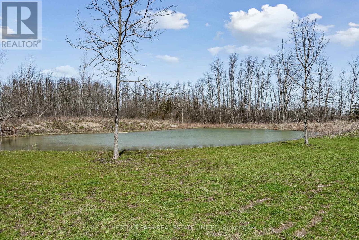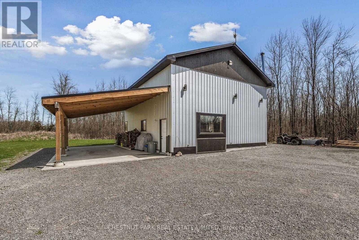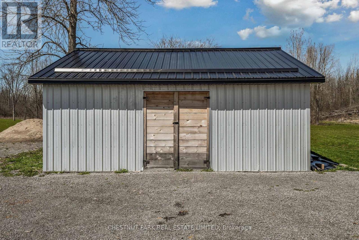862 Bethel Road Prince Edward County, Ontario - MLS#: X8262680
$2,195,000
Located in the heart of Prince Edward County, this stunning home blends the innovation of modern architecture with the timeless style of country estate. Filled with impeccable detail and standout finishes in a private setting. The open-concept one level living of this ranch-style retreat optimizes natural lighting, while providing fabulous opportunities for entertaining inside and out. A seamless floor plan flows from area to area, masterfully brought together by the polished concrete flooring. The flexible layout allows owners to decide between three or four bedrooms including primary within the main residence which are served by two-and-a-half baths all showcasing sleek finishes. The owners retreat a spacious wing to its own offers an uplifting ensuite, walk-in closet and direct access to the terrace. A beautiful kitchen incorporates top-of-the-line appliances, grand central island, and there are ample dining areas that are ideal for hosting family and friends. The highest-quality of materials and craftsmanship have been used in the construction to make it both attractive and enduring, while taking in the lush grounds set on 98 acres. Additional care in the design brings together the integration of an in-ground pool, hot tub, and screened in sunroom with wood burning fireplace that opens fully to the courtyard oasis overlooking woodland to the west and a putting green. A detached studio, and oversized garden shed each offer a myriad of lifestyle and hobby potential. Trails and a pond further compliment this sublime offering which is second to none. (id:51158)
MLS# X8262680 – FOR SALE : 862 Bethel Rd Sophiasburgh Prince Edward County – 3 Beds, 3 Baths Detached House ** Located in the heart of Prince Edward County, this stunning home blends the innovation of modern architecture with the timeless style of country estate. Filled with impeccable detail and standout finishes in a private setting. The open-concept one level living of this ranch-style retreat optimizes natural lighting, while providing fabulous opportunities for entertaining inside and out. A seamless floor plan flows from area to area, masterfully brought together by the polished concrete flooring. The flexible layout allows owners to decide between three or four bedrooms including primary within the main residence which are served by two-and-a-half baths all showcasing sleek finishes. The owners retreat a spacious wing to its own offers an uplifting ensuite, walk-in closet and direct access to the terrace. A beautiful kitchen incorporates top-of-the-line appliances, grand central island, and there are ample dining areas that are ideal for hosting family and friends. The highest-quality of materials and craftsmanship have been used in the construction to make it both attractive and enduring, while taking in the lush grounds set on 98 acres. Additional care in the design brings together the integration of an in-ground pool, hot tub, and screened in sunroom with wood burning fireplace that opens fully to the courtyard oasis overlooking woodland to the west and a putting green. A detached studio, and oversized garden shed each offer a myriad of lifestyle and hobby potential. Trails and a pond further compliment this sublime offering which is second to none. (id:51158) ** 862 Bethel Rd Sophiasburgh Prince Edward County **
⚡⚡⚡ Disclaimer: While we strive to provide accurate information, it is essential that you to verify all details, measurements, and features before making any decisions.⚡⚡⚡
📞📞📞Please Call me with ANY Questions, 416-477-2620📞📞📞
Property Details
| MLS® Number | X8262680 |
| Property Type | Single Family |
| Community Name | Sophiasburgh |
| Amenities Near By | Hospital, Schools |
| Community Features | School Bus, Community Centre |
| Features | Wooded Area, Irregular Lot Size, Level |
| Parking Space Total | 20 |
| Pool Type | Inground Pool |
About 862 Bethel Road, Prince Edward County, Ontario
Building
| Bathroom Total | 3 |
| Bedrooms Above Ground | 3 |
| Bedrooms Total | 3 |
| Appliances | Oven - Built-in, Range, Water Heater, Water Softener, Water Treatment, Dishwasher, Dryer, Oven, Refrigerator, Washer, Window Coverings |
| Architectural Style | Bungalow |
| Construction Style Attachment | Detached |
| Cooling Type | Central Air Conditioning |
| Exterior Finish | Stone, Stucco |
| Foundation Type | Poured Concrete |
| Heating Fuel | Propane |
| Heating Type | Radiant Heat |
| Stories Total | 1 |
| Type | House |
Parking
| Attached Garage |
Land
| Acreage | Yes |
| Land Amenities | Hospital, Schools |
| Sewer | Septic System |
| Size Irregular | 627.34 X 7864.3 Ft ; Property Extends To Black Road |
| Size Total Text | 627.34 X 7864.3 Ft ; Property Extends To Black Road|100+ Acres |
| Surface Water | Lake/pond |
Rooms
| Level | Type | Length | Width | Dimensions |
|---|---|---|---|---|
| Main Level | Kitchen | 4.89 m | 3.3 m | 4.89 m x 3.3 m |
| Main Level | Laundry Room | 3.69 m | 2.7 m | 3.69 m x 2.7 m |
| Main Level | Pantry | 4.46 m | 4.64 m | 4.46 m x 4.64 m |
| Main Level | Dining Room | 5.29 m | 5.41 m | 5.29 m x 5.41 m |
| Main Level | Living Room | 7.94 m | 7.74 m | 7.94 m x 7.74 m |
| Main Level | Primary Bedroom | 5.1 m | 5.07 m | 5.1 m x 5.07 m |
| Main Level | Family Room | 6.17 m | 6.04 m | 6.17 m x 6.04 m |
| Main Level | Foyer | 2.84 m | 9.55 m | 2.84 m x 9.55 m |
| Main Level | Bedroom 2 | 4.32 m | 4.7 m | 4.32 m x 4.7 m |
| Main Level | Bedroom 3 | 4.74 m | 5.6 m | 4.74 m x 5.6 m |
| Main Level | Exercise Room | 3.69 m | 3.64 m | 3.69 m x 3.64 m |
https://www.realtor.ca/real-estate/26789383/862-bethel-road-prince-edward-county-sophiasburgh
Interested?
Contact us for more information

