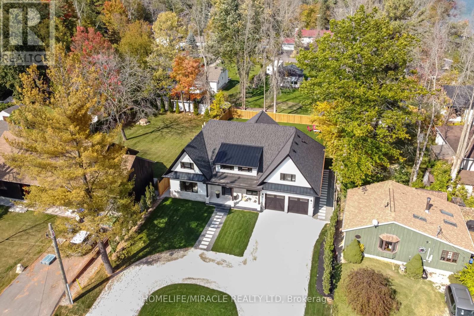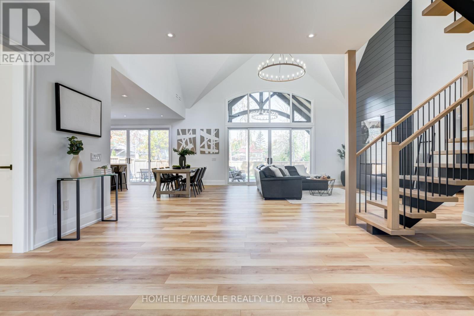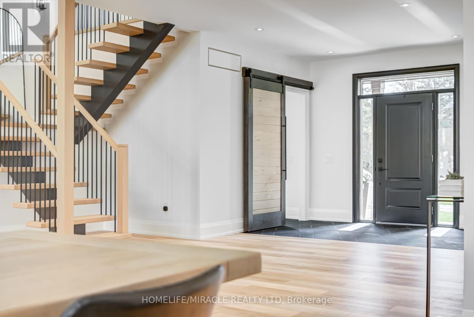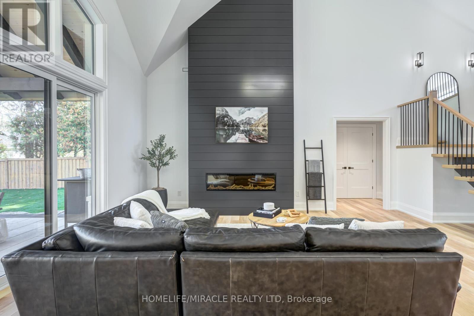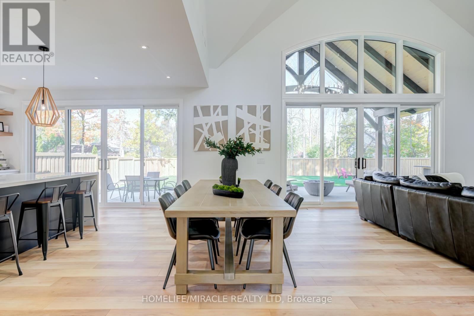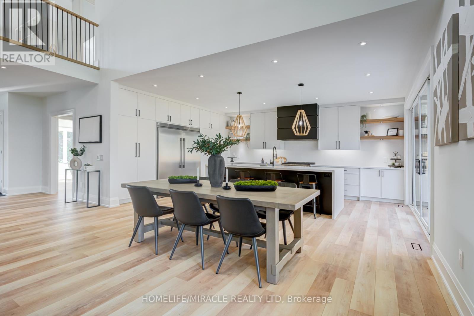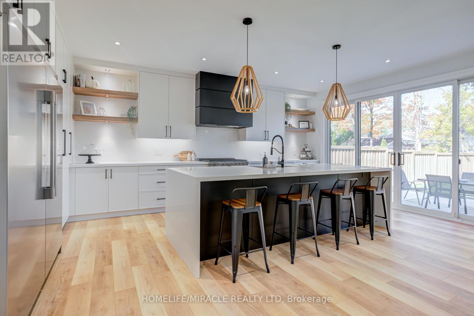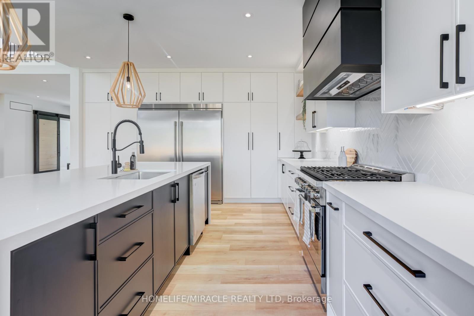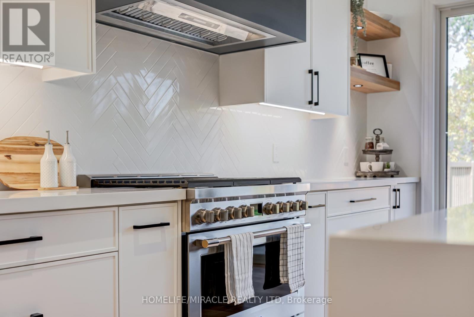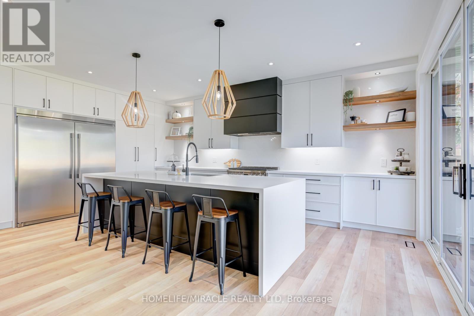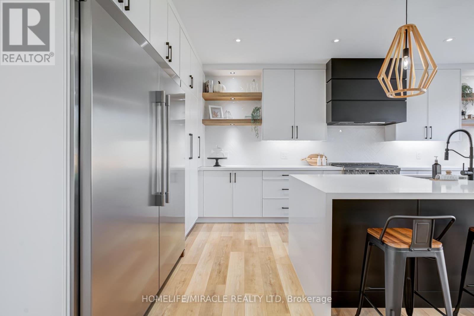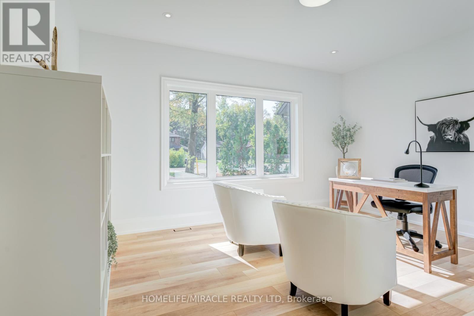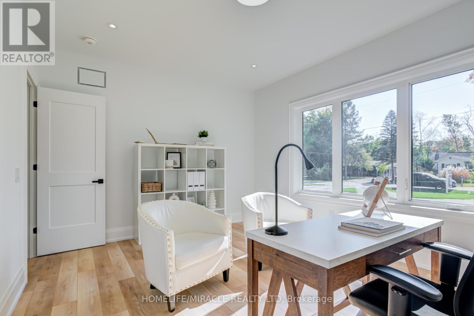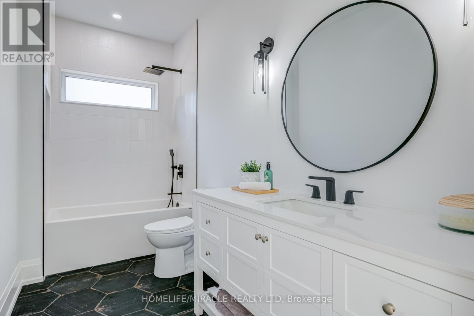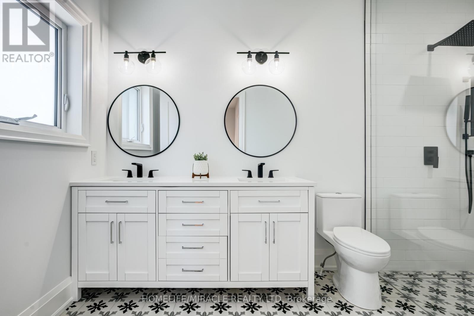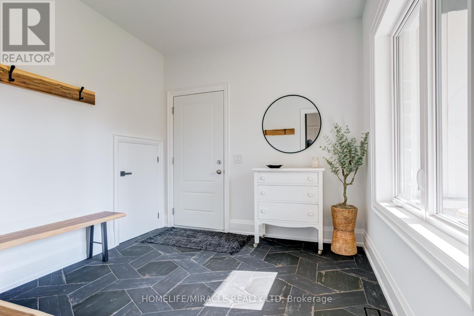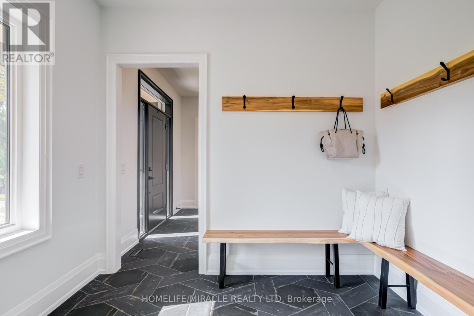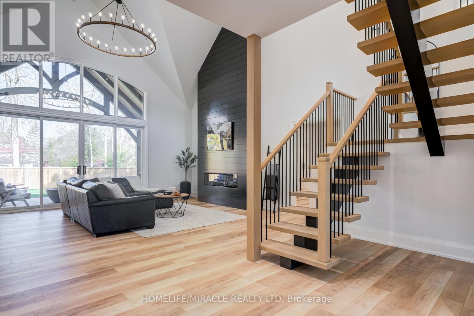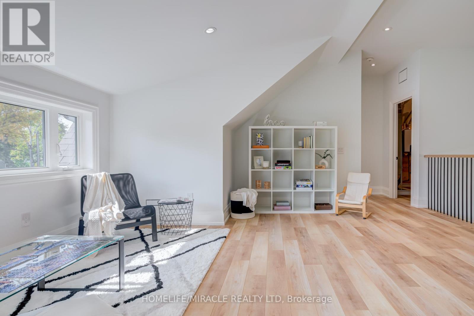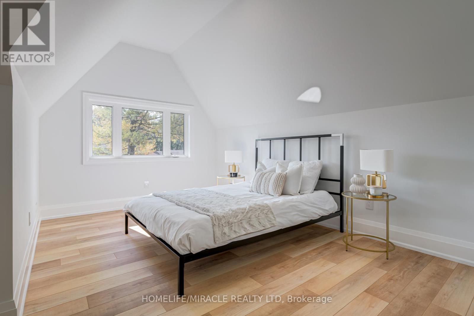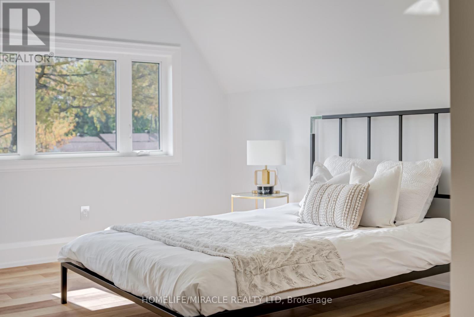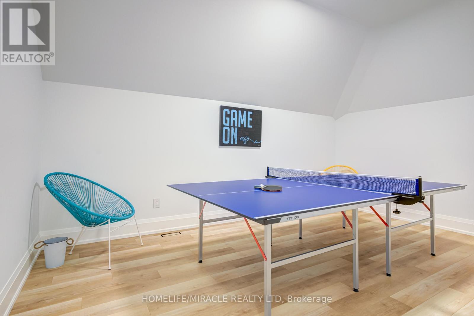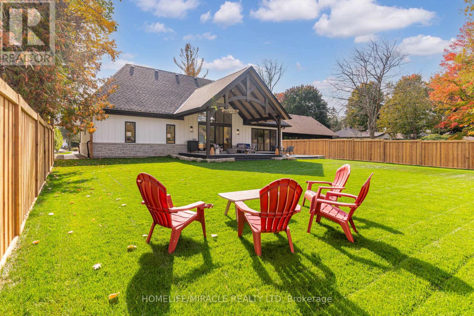862 Kennedy Road Innisfil, Ontario - MLS#: N8297550
$1,999,999
Presenting a Highland Developments Masterpiece: A custom high-end detached home on an oversized 75 x 160' premium lot, offering approximately 3600 sq ft of luxury living space. Enjoy direct access to a private beach and proximity to the Main Beach Area. This Home features 4+1 bedrooms, 3 full baths, a loft/rec room, 20' smooth ceilings, 5 1/2 "" High Quality Laminate Flooring Throughout The Entire Home. A Chef's dream kitchen with extended custom cabinets, brand new S/S double fridge & freezer, commercial gas stove, under-mount lighting, a spacious quartz island, and a custom ceramic backsplash. Abundant pot lights and stunning light fixtures adorn this unique custom build. Expansive double sliding doors lead to a vast, newly fenced, and landscaped yard with interlock features. Connected To Municipal Water & Sewer. Home Is Currently Generating Between $6000-$9000 In Monthly Income . A true one-of-a-kind gem. Pictures can't capture its true essence. (id:51158)
MLS# N8297550 – FOR SALE : 862 Kennedy Rd Alcona Innisfil – 5 Beds, 3 Baths Detached House ** Presenting a Highland Developments Masterpiece: A custom high-end detached home on an oversized 75 x 160′ premium lot, offering approximately 3600 sq ft of luxury living space. Enjoy direct access to a private beach and proximity to the Main Beach Area. This Home features 4+1 bedrooms, 3 full baths, a loft/rec room, 20′ smooth ceilings, 5 1/2 “” High Quality Laminate Flooring Throughout The Entire Home. A Chef’s dream kitchen with extended custom cabinets, brand new S/S double fridge & freezer, commercial gas stove, under-mount lighting, a spacious quartz island, and a custom ceramic backsplash. Abundant pot lights and stunning light fixtures adorn this unique custom build. Expansive double sliding doors lead to a vast, newly fenced, and landscaped yard with interlock features. Connected To Municipal Water & Sewer. Home Is Currently Generating Between $6000-$9000 In Monthly Income . A true one-of-a-kind gem. Pictures can’t capture its true essence. (id:51158) ** 862 Kennedy Rd Alcona Innisfil **
⚡⚡⚡ Disclaimer: While we strive to provide accurate information, it is essential that you to verify all details, measurements, and features before making any decisions.⚡⚡⚡
📞📞📞Please Call me with ANY Questions, 416-477-2620📞📞📞
Property Details
| MLS® Number | N8297550 |
| Property Type | Single Family |
| Community Name | Alcona |
| Amenities Near By | Beach, Schools, Park |
| Equipment Type | Water Heater |
| Features | Sump Pump |
| Parking Space Total | 10 |
| Rental Equipment Type | Water Heater |
About 862 Kennedy Road, Innisfil, Ontario
Building
| Bathroom Total | 3 |
| Bedrooms Above Ground | 4 |
| Bedrooms Below Ground | 1 |
| Bedrooms Total | 5 |
| Appliances | Range, Dishwasher, Dryer, Freezer, Oven, Refrigerator, Washer |
| Basement Type | Crawl Space |
| Construction Style Attachment | Detached |
| Cooling Type | Central Air Conditioning |
| Exterior Finish | Stone, Vinyl Siding |
| Fireplace Present | Yes |
| Foundation Type | Poured Concrete |
| Heating Fuel | Natural Gas |
| Heating Type | Forced Air |
| Stories Total | 2 |
| Type | House |
| Utility Water | Municipal Water |
Parking
| Attached Garage |
Land
| Acreage | No |
| Land Amenities | Beach, Schools, Park |
| Sewer | Sanitary Sewer |
| Size Irregular | 75 X 160 Ft |
| Size Total Text | 75 X 160 Ft |
| Surface Water | Lake/pond |
Rooms
| Level | Type | Length | Width | Dimensions |
|---|---|---|---|---|
| Second Level | Loft | 7.02 m | 5.21 m | 7.02 m x 5.21 m |
| Second Level | Utility Room | 3.8 m | 5.37 m | 3.8 m x 5.37 m |
| Second Level | Bedroom 3 | 3.85 m | 4.97 m | 3.85 m x 4.97 m |
| Second Level | Bedroom 4 | 3.72 m | 5.04 m | 3.72 m x 5.04 m |
| Second Level | Recreational, Games Room | 4.92 m | 3.5 m | 4.92 m x 3.5 m |
| Main Level | Kitchen | 4.7 m | 6.38 m | 4.7 m x 6.38 m |
| Main Level | Dining Room | 2.64 m | 6.22 m | 2.64 m x 6.22 m |
| Main Level | Living Room | 4.6 m | 6.22 m | 4.6 m x 6.22 m |
| Main Level | Foyer | 6.17 m | 5.05 m | 6.17 m x 5.05 m |
| Main Level | Mud Room | 2.89 m | 2.94 m | 2.89 m x 2.94 m |
| Main Level | Primary Bedroom | 4.33 m | 4.26 m | 4.33 m x 4.26 m |
| Main Level | Bedroom 2 | 4.71 m | 3.56 m | 4.71 m x 3.56 m |
Utilities
| Sewer | Installed |
| Cable | Installed |
https://www.realtor.ca/real-estate/26834905/862-kennedy-road-innisfil-alcona
Interested?
Contact us for more information

