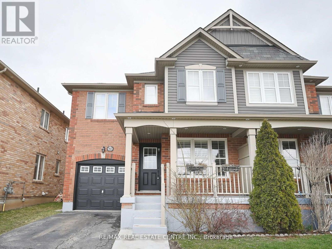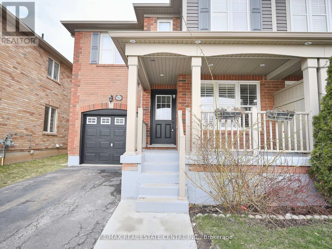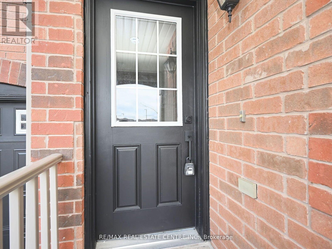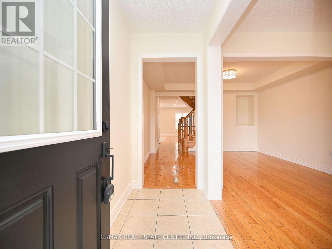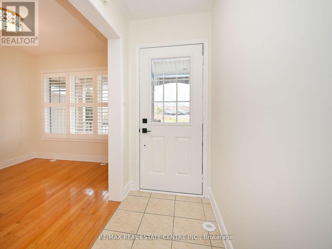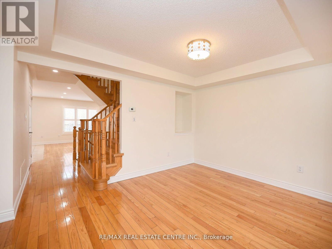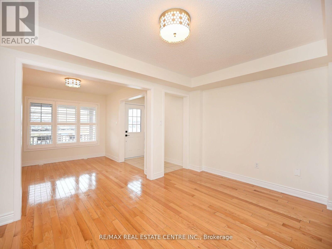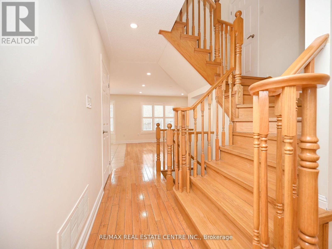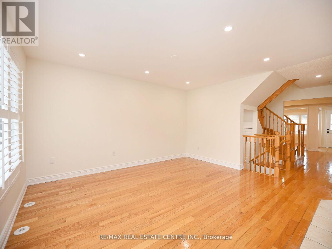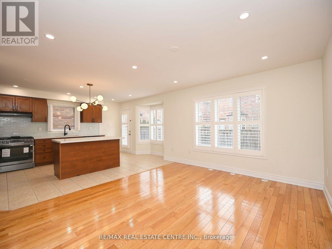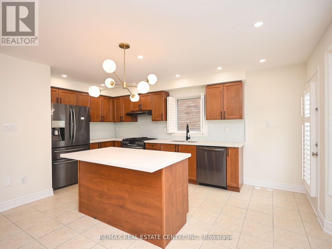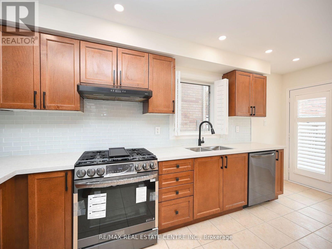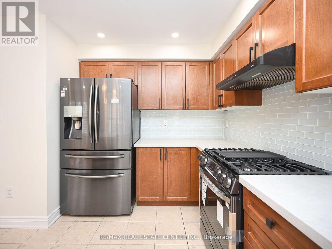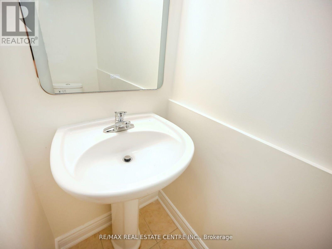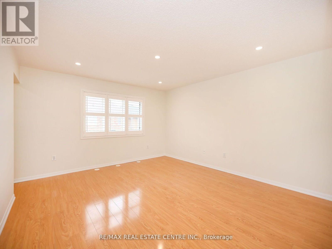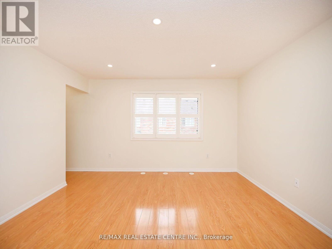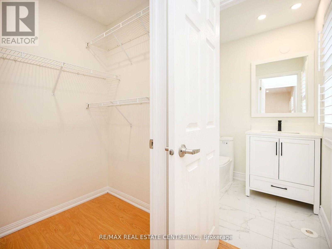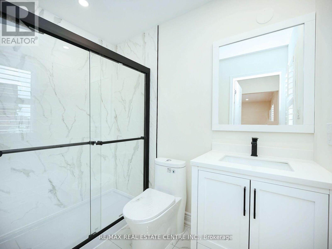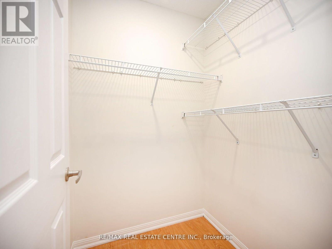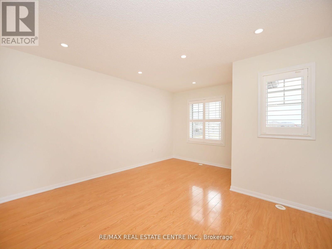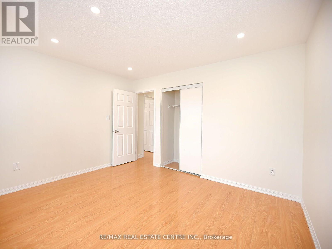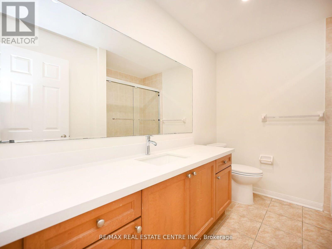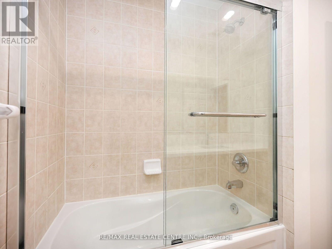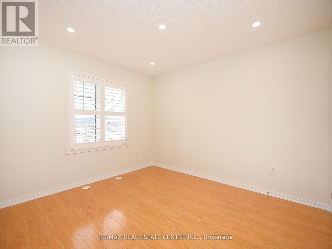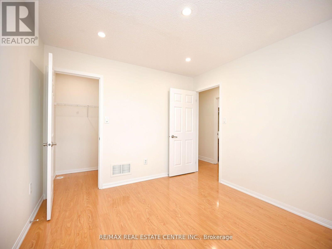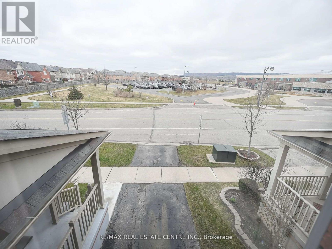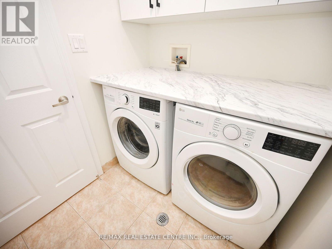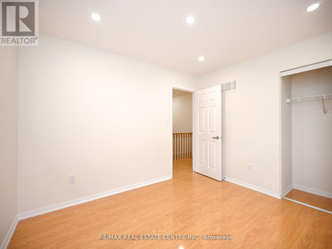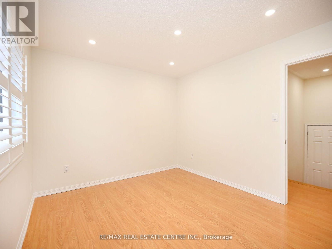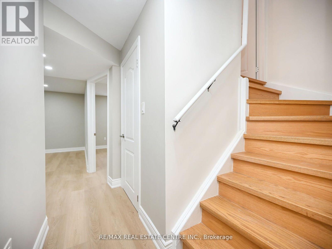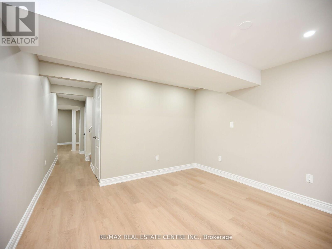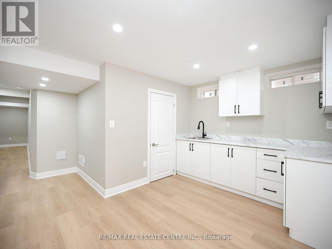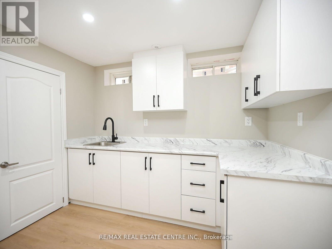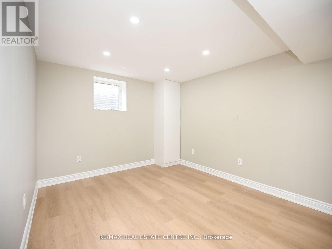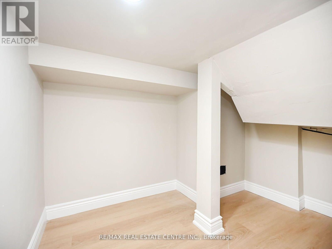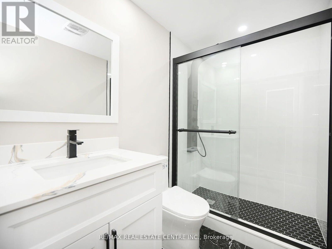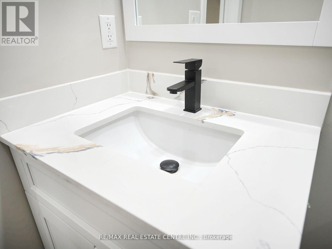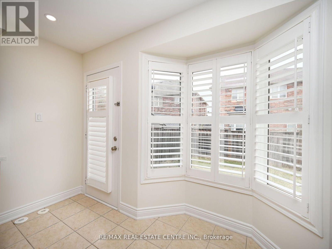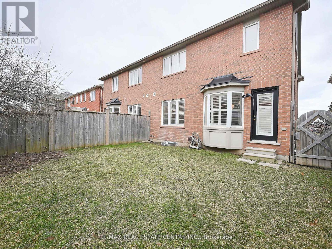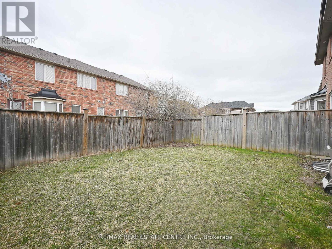863 Scott Blvd Milton, Ontario - MLS#: W8271226
$999,000
Amazing location, This Remarkable Renovated Semi- detached Home boasts 04 generously sizes Bedrooms on 2nd floor with One Bedroom in basement with 3.5 washrooms. Legal Finished Basement with Kitchen, carpet free home, Enjoy captivation views of scenic Niagara Escarpment form front porch and second floor. Aproximately 1,880 sqft of living space, this home features an open concept combined living & dining area, along with a separate family room for added comfort. The breakfast area is accentuated by a bay window, while the master bedroom offers an ensuite and walk-in closet. For added convenience, there's a second floor laundry. The kitchen showcase a contemporary backsplash and Centre island, quartz counter tops, black s/s appliances. Throughout Freshly painted for a modern touches, with pot lights. Steps to schools. Close to parks, shopping centers, and transit, with easy access to H/way 401. This home provided comfort and convenience with style, **** EXTRAS **** All Elf's High End Black Stainless Steel Appliances: S/S Fridge, Brand New S/S Stove, Brand New S/S Dishwasher, Washer/ Dryer, LED Pot Lights, California Shutters & Much More! (id:51158)
MLS# W8271226 – FOR SALE : 863 Scott Blvd Harrison Milton – 5 Beds, 4 Baths Semi-detached House ** Amazing location, This Remarkable Renovated Semi– detached Home boasts 04 generously sizes Bedrooms on 2nd floor with One Bedroom in basement with 3.5 washrooms. Legal Finished Basement with Kitchen, carpet free home, Enjoy captivation views of scenic Niagara Escarpment form front porch and second floor. Aproximately 1,880 sqft of living space, this home features an open concept combined living & dining area, along with a separate family room for added comfort. The breakfast area is accentuated by a bay window, while the master bedroom offers an ensuite and walk-in closet. For added convenience, there’s a second floor laundry. The kitchen showcase a contemporary backsplash and Centre island, quartz counter tops, black s/s appliances. Throughout Freshly painted for a modern touches, with pot lights. Steps to schools. Close to parks, shopping centers, and transit, with easy access to H/way 401. This home provided comfort and convenience with style, **** EXTRAS **** All Elf’s High End Black Stainless Steel Appliances: S/S Fridge, Brand New S/S Stove, Brand New S/S Dishwasher, Washer/ Dryer, LED Pot Lights, California Shutters & Much More! (id:51158) ** 863 Scott Blvd Harrison Milton **
⚡⚡⚡ Disclaimer: While we strive to provide accurate information, it is essential that you to verify all details, measurements, and features before making any decisions.⚡⚡⚡
📞📞📞Please Call me with ANY Questions, 416-477-2620📞📞📞
Property Details
| MLS® Number | W8271226 |
| Property Type | Single Family |
| Community Name | Harrison |
| Amenities Near By | Hospital, Park, Public Transit, Schools |
| Features | Conservation/green Belt |
| Parking Space Total | 3 |
| View Type | View |
About 863 Scott Blvd, Milton, Ontario
Building
| Bathroom Total | 4 |
| Bedrooms Above Ground | 4 |
| Bedrooms Below Ground | 1 |
| Bedrooms Total | 5 |
| Basement Development | Partially Finished |
| Basement Type | Full (partially Finished) |
| Construction Style Attachment | Semi-detached |
| Cooling Type | Central Air Conditioning |
| Exterior Finish | Brick |
| Heating Fuel | Natural Gas |
| Heating Type | Forced Air |
| Stories Total | 2 |
| Type | House |
Parking
| Attached Garage |
Land
| Acreage | No |
| Land Amenities | Hospital, Park, Public Transit, Schools |
| Size Irregular | 28.67 X 85.46 Ft |
| Size Total Text | 28.67 X 85.46 Ft |
Rooms
| Level | Type | Length | Width | Dimensions |
|---|---|---|---|---|
| Second Level | Primary Bedroom | 312.76 m | 10.4 m | 312.76 m x 10.4 m |
| Second Level | Bedroom 2 | 10 m | 11.12 m | 10 m x 11.12 m |
| Second Level | Bedroom 3 | 10 m | 11.12 m | 10 m x 11.12 m |
| Second Level | Bedroom 4 | 10 m | 10.99 m | 10 m x 10.99 m |
| Second Level | Laundry Room | 4.25 m | 6.5 m | 4.25 m x 6.5 m |
| Basement | Bedroom 5 | Measurements not available | ||
| Basement | Recreational, Games Room | Measurements not available | ||
| Main Level | Living Room | 8.5 m | 10.5 m | 8.5 m x 10.5 m |
| Main Level | Dining Room | 12.99 m | 10 m | 12.99 m x 10 m |
| Main Level | Kitchen | 11.09 m | 9.51 m | 11.09 m x 9.51 m |
| Main Level | Family Room | 12 m | 14.33 m | 12 m x 14.33 m |
| Ground Level | Eating Area | 12.82 m | 14.5 m | 12.82 m x 14.5 m |
Utilities
| Sewer | Available |
| Natural Gas | Available |
| Electricity | Available |
| Cable | Available |
https://www.realtor.ca/real-estate/26802225/863-scott-blvd-milton-harrison
Interested?
Contact us for more information

