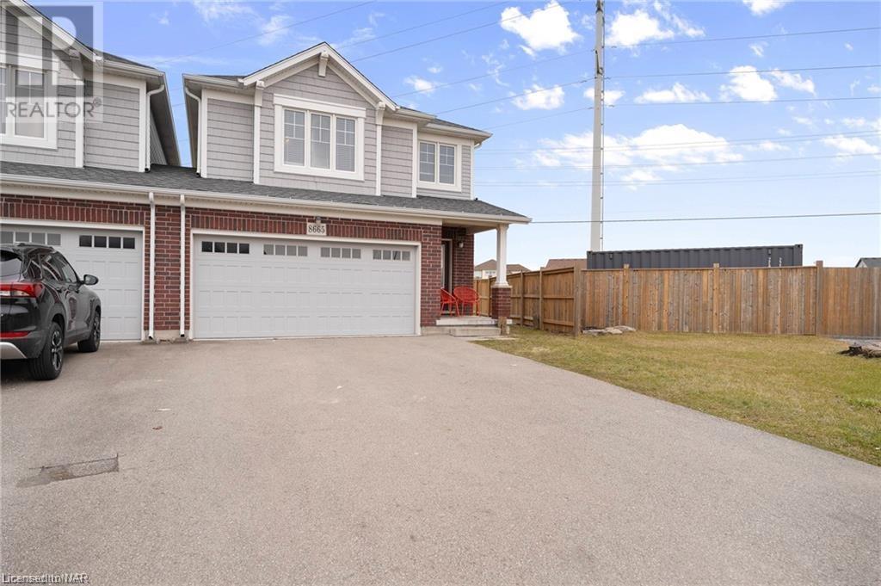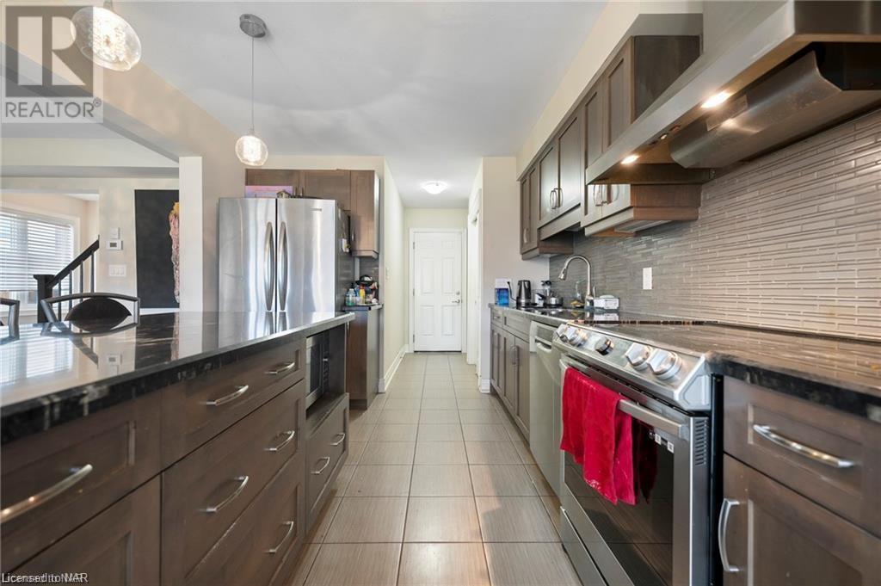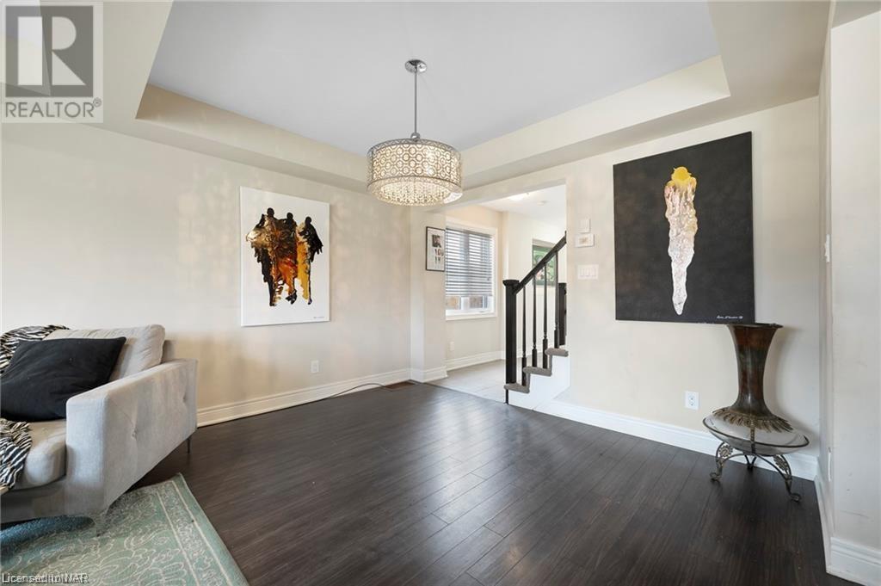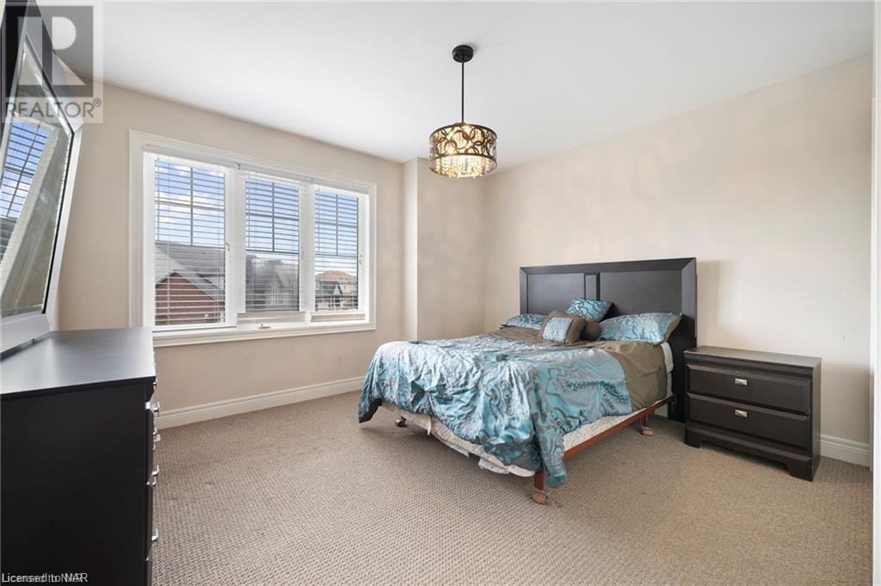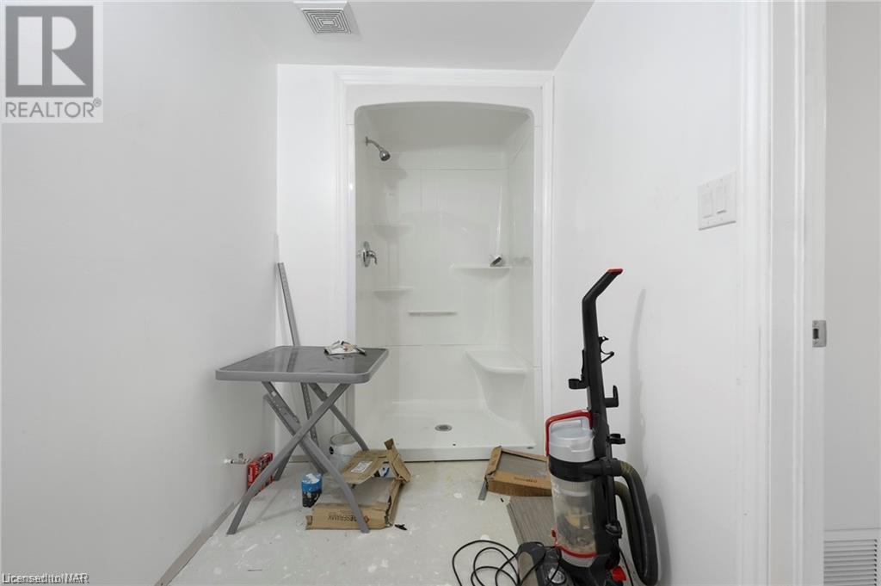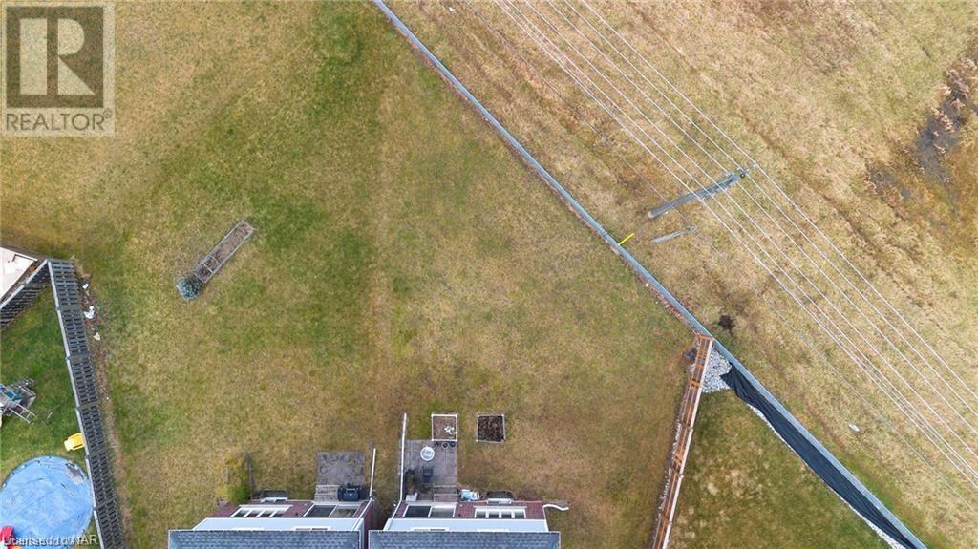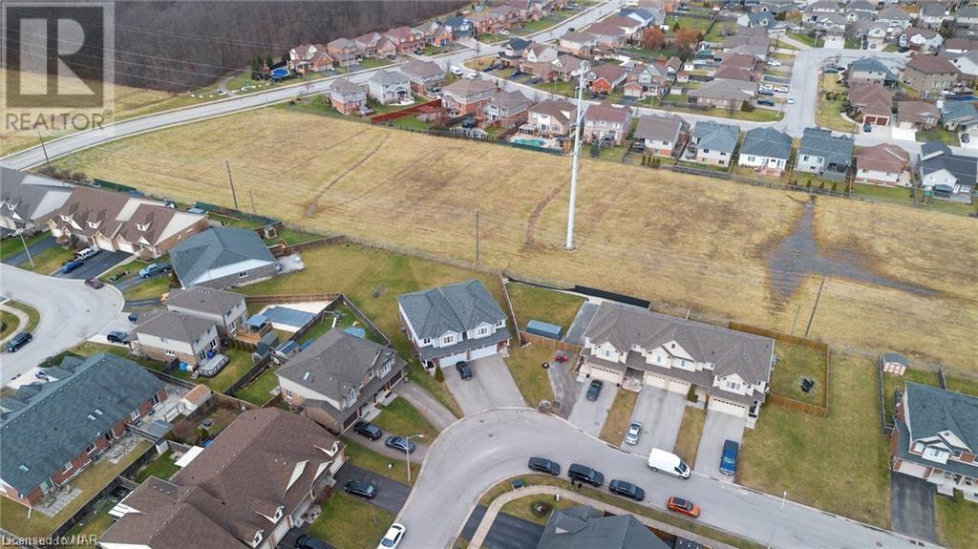8665 Upper Canada Drive Niagara Falls, Ontario - MLS#: 40579973
$649,800
This gorgeous semi-detached home on Upper Canada Drive will not disappoint. Located in one of the most sought-after quiet neighborhood in Niagara Falls and on an over sized irregular pie shaped lot. The main level and living room are carpet free! The main floor boasts a modern open concept kitchen & has a sliding glass doors to oversized backyard .Spacious kitchen also features stunning oversize 13ft kitchen island that seats 8 people! There's a 2 pc powder room on main level. 2nd floor features 3 bedrooms and spacious loft that could easily be converted into another room or can be used as open office/den or computer area for the professional worker . Master bedroom is bright with walk in closet and ensuite privilege's into the main bath with vanity/sink, toilet & 1 pc tub ,standing shower. Home boasts spacious and bright rooms Lower level is open and Partially finished with one bedroom & partially finished Bathroom and ready for your tailored finishing! A double garage and six vehicle driveway provide plenty of parking space for the whole family. This neighborhood surrounded by parks, schools, trails, shopping, theatre, and all the amenities you could wish for, while just minutes from all the entertainment Niagara Falls has to offer. (id:51158)
MLS# 40579973 – FOR SALE : 8665 Upper Canada Drive Niagara Falls – 4 Beds, 4 Baths Semi-detached House ** This gorgeous semi-detached home on Upper Canada Drive will not disappoint. Located in one of the most sought-after quiet neighborhood in Niagara Falls and on an over sized irregular pie shaped lot. The main level and living room are carpet free! The main floor boasts a modern open concept kitchen & has a sliding glass doors to oversized backyard .Spacious kitchen also features stunning oversize 13ft kitchen island that seats 8 people! There’s a 2 pc powder room on main level. 2nd floor features 3 bedrooms and spacious loft that could easily be converted into another room or can be used as open office/den or computer area for the professional worker . Master bedroom is bright with walk in closet and ensuite privilege’s into the main bath with vanity/sink, toilet & 1 pc tub ,standing shower. Home boasts spacious and bright rooms Lower level is open and Partially finished with one bedroom & partially finished Bathroom and ready for your tailored finishing! A double garage and six vehicle driveway provide plenty of parking space for the whole family. This neighborhood surrounded by parks, schools, trails, shopping, theatre, and all the amenities you could wish for, while just minutes from all the entertainment Niagara Falls has to offer. (id:51158) ** 8665 Upper Canada Drive Niagara Falls **
⚡⚡⚡ Disclaimer: While we strive to provide accurate information, it is essential that you to verify all details, measurements, and features before making any decisions.⚡⚡⚡
📞📞📞Please Call me with ANY Questions, 416-477-2620📞📞📞
Open House
This property has open houses!
2:00 pm
Ends at:4:00 pm
Property Details
| MLS® Number | 40579973 |
| Property Type | Single Family |
| Amenities Near By | Park, Public Transit, Shopping |
| Community Features | Quiet Area, School Bus |
| Parking Space Total | 6 |
About 8665 Upper Canada Drive, Niagara Falls, Ontario
Building
| Bathroom Total | 4 |
| Bedrooms Above Ground | 3 |
| Bedrooms Below Ground | 1 |
| Bedrooms Total | 4 |
| Appliances | Dishwasher, Dryer, Refrigerator, Washer, Gas Stove(s) |
| Architectural Style | 2 Level |
| Basement Development | Partially Finished |
| Basement Type | Full (partially Finished) |
| Construction Style Attachment | Semi-detached |
| Cooling Type | Central Air Conditioning |
| Exterior Finish | Brick, Vinyl Siding |
| Foundation Type | Poured Concrete |
| Half Bath Total | 2 |
| Heating Type | Forced Air |
| Stories Total | 2 |
| Size Interior | 1960 |
| Type | House |
| Utility Water | Municipal Water |
Parking
| Attached Garage |
Land
| Access Type | Highway Access |
| Acreage | No |
| Land Amenities | Park, Public Transit, Shopping |
| Sewer | Municipal Sewage System |
| Size Frontage | 25 Ft |
| Size Total Text | Under 1/2 Acre |
| Zoning Description | R3 |
Rooms
| Level | Type | Length | Width | Dimensions |
|---|---|---|---|---|
| Second Level | 4pc Bathroom | Measurements not available | ||
| Second Level | Bedroom | 12'4'' x 12'0'' | ||
| Second Level | Bedroom | 10'8'' x 9'6'' | ||
| Second Level | Full Bathroom | Measurements not available | ||
| Second Level | Primary Bedroom | 14'8'' x 12'0'' | ||
| Second Level | Loft | 12'4'' x 10'4'' | ||
| Basement | 1pc Bathroom | Measurements not available | ||
| Basement | Bedroom | 10'0'' x 10'0'' | ||
| Main Level | 2pc Bathroom | Measurements not available | ||
| Main Level | Kitchen | 21'4'' x 9'9'' | ||
| Main Level | Living Room | 12'6'' x 10'8'' | ||
| Main Level | Dining Room | 8'10'' x 10'8'' | ||
| Main Level | Foyer | 17'6'' x 5'2'' |
https://www.realtor.ca/real-estate/26840341/8665-upper-canada-drive-niagara-falls
Interested?
Contact us for more information

