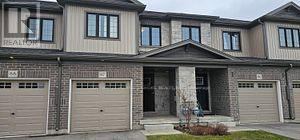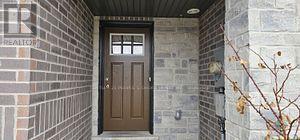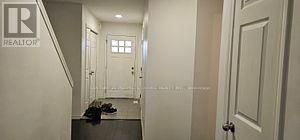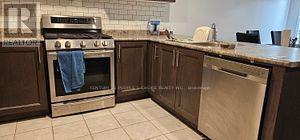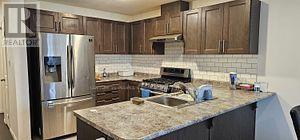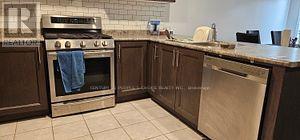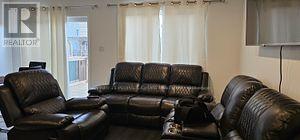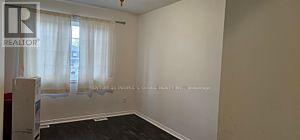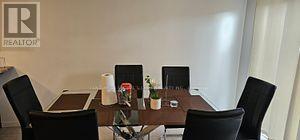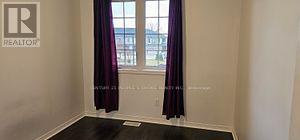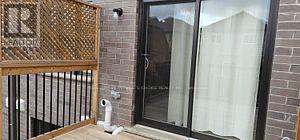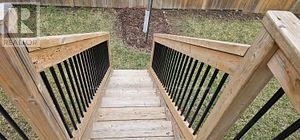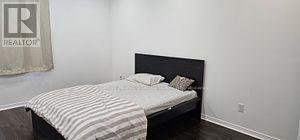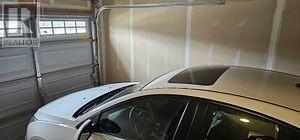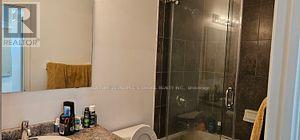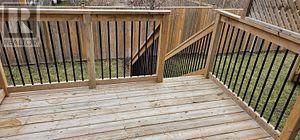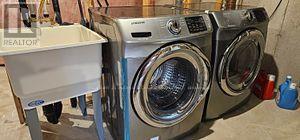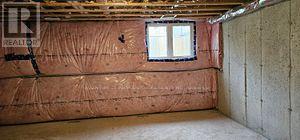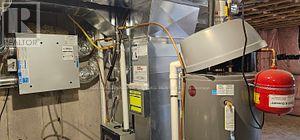87 - 135 Hardcastle Drive Cambridge, Ontario - MLS#: X8206196
$775,000
:Beautiful 3 Bedroom and 3 washrooms Townhouse for Sale in a New Neighborhood Located in Cambridge .Master Bedroom with 4pc Ensuite and Walk in Closet. Brightly-Lit Kitchen Combined with Breakfast Area with sliding Doors Leading up to the newly build Deck. Spacious Great Room, Laminate Flooring, Big Basement with Look out Window. Close to Shopping Centers, Grocery Stores, Conestoga Collage, Bus Stops, School and Parks. Potl Fee=$157/M.and Window Coverings. **** EXTRAS **** Extras:All Stainless Steel Appliances, Fridge, Stove, Dishwasher, Washer, Dryer, Garage Door Opener and All ELF'sInclusions: (id:51158)
MLS# X8206196 – FOR SALE : #87 -135 Hardcastle Dr Cambridge – 3 Beds, 3 Baths Attached Row / Townhouse ** :Beautiful 3 Bedroom and 3 washrooms Townhouse for Sale in a New Neighborhood Located in Cambridge .Master Bedroom with 4pc Ensuite and Walk in Closet. Brightly-Lit Kitchen Combined with Breakfast Area with sliding Doors Leading up to the newly build Deck. Spacious Great Room, Laminate Flooring, Big Basement with Look out Window. Close to Shopping Centers, Grocery Stores, Conestoga Collage, Bus Stops, School and Parks. Potl Fee=$157/M.and Window Coverings. **** EXTRAS **** Extras:All Stainless Steel Appliances, Fridge, Stove, Dishwasher, Washer, Dryer, Garage Door Opener and All ELF’sInclusions: (id:51158) ** #87 -135 Hardcastle Dr Cambridge **
⚡⚡⚡ Disclaimer: While we strive to provide accurate information, it is essential that you to verify all details, measurements, and features before making any decisions.⚡⚡⚡
📞📞📞Please Call me with ANY Questions, 416-477-2620📞📞📞
Property Details
| MLS® Number | X8206196 |
| Property Type | Single Family |
| Features | Carpet Free |
| Parking Space Total | 2 |
About 87 - 135 Hardcastle Drive, Cambridge, Ontario
Building
| Bathroom Total | 3 |
| Bedrooms Above Ground | 3 |
| Bedrooms Total | 3 |
| Basement Development | Unfinished |
| Basement Type | N/a (unfinished) |
| Construction Style Attachment | Attached |
| Cooling Type | Central Air Conditioning |
| Exterior Finish | Aluminum Siding |
| Foundation Type | Concrete |
| Heating Fuel | Natural Gas |
| Heating Type | Forced Air |
| Stories Total | 2 |
| Type | Row / Townhouse |
| Utility Water | Municipal Water |
Parking
| Attached Garage |
Land
| Acreage | No |
| Sewer | Sanitary Sewer |
| Size Irregular | 18.5 X 96 Ft |
| Size Total Text | 18.5 X 96 Ft |
Rooms
| Level | Type | Length | Width | Dimensions |
|---|---|---|---|---|
| Second Level | Primary Bedroom | 5.4 m | 4.6 m | 5.4 m x 4.6 m |
| Second Level | Bedroom 2 | 3.72 m | 2.62 m | 3.72 m x 2.62 m |
| Second Level | Bedroom 3 | 3.24 m | 2.62 m | 3.24 m x 2.62 m |
| Basement | Laundry Room | Measurements not available | ||
| Ground Level | Kitchen | 3.14 m | 2.4 m | 3.14 m x 2.4 m |
| Ground Level | Eating Area | 3.82 m | 2.4 m | 3.82 m x 2.4 m |
| Ground Level | Great Room | 2.9 m | 5.37 m | 2.9 m x 5.37 m |
https://www.realtor.ca/real-estate/26711956/87-135-hardcastle-drive-cambridge
Interested?
Contact us for more information

