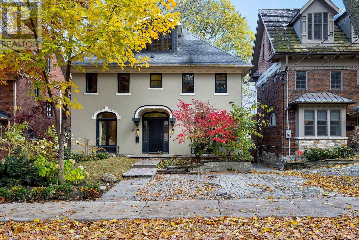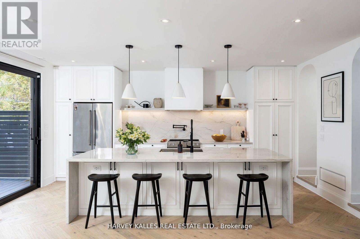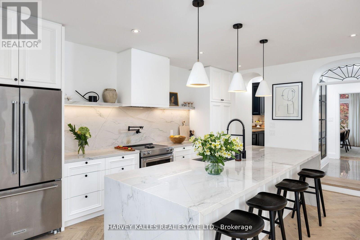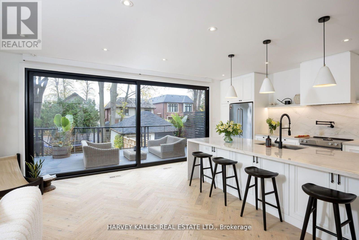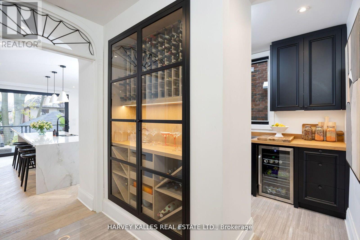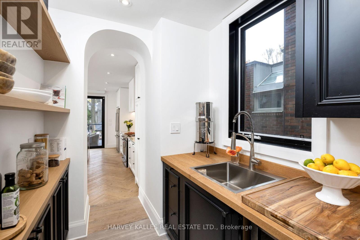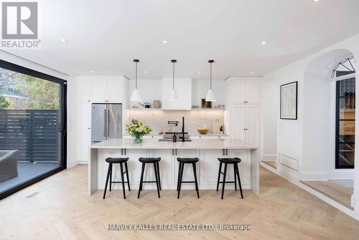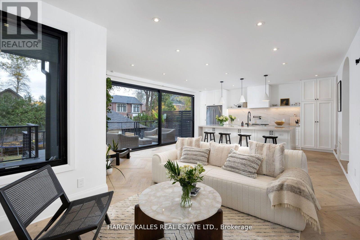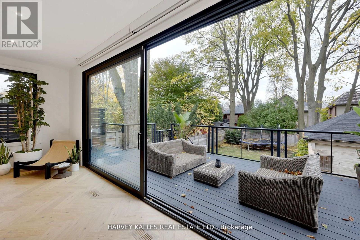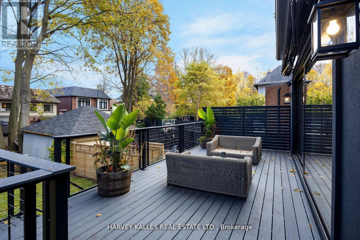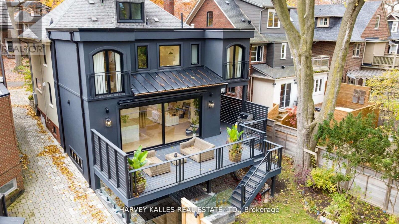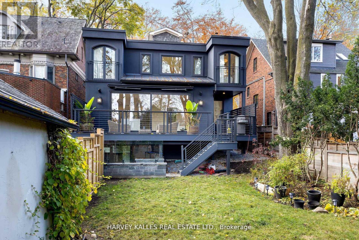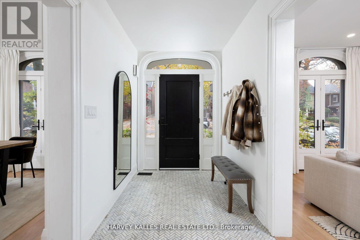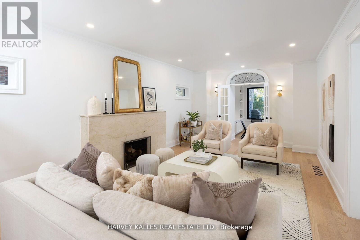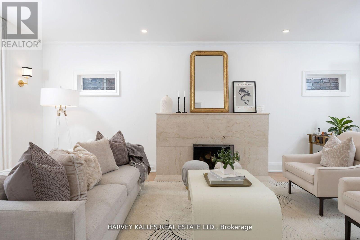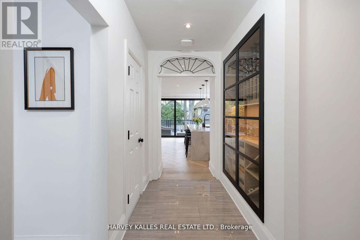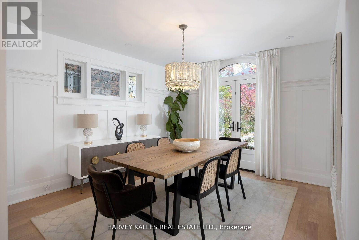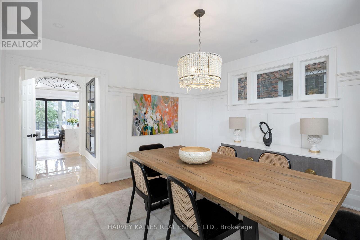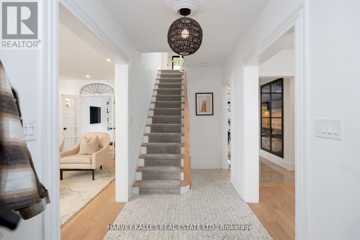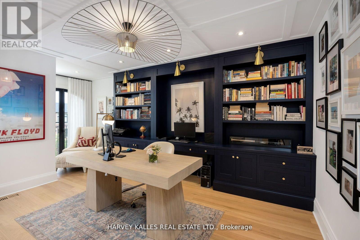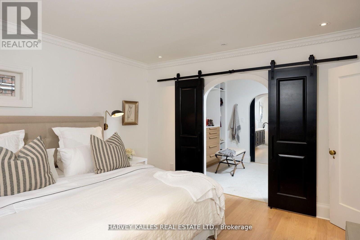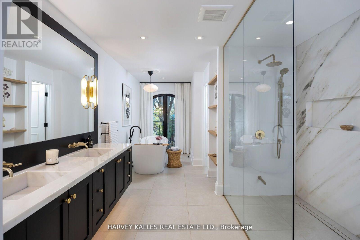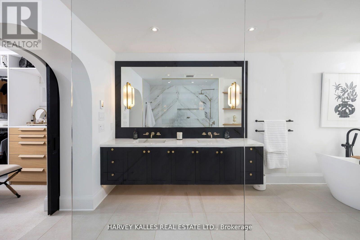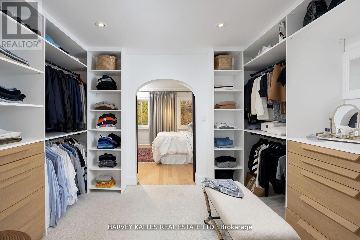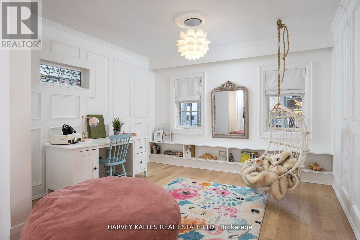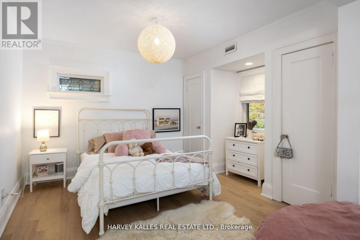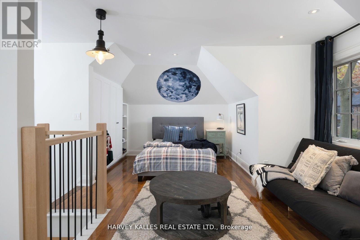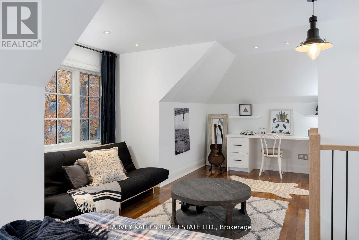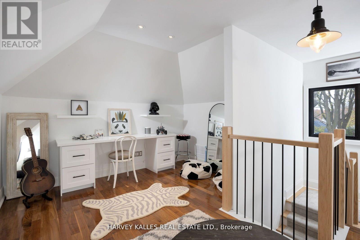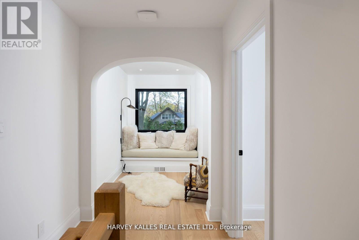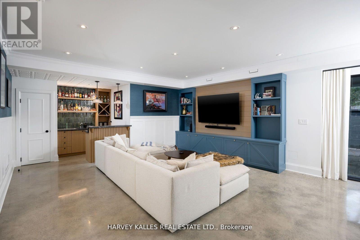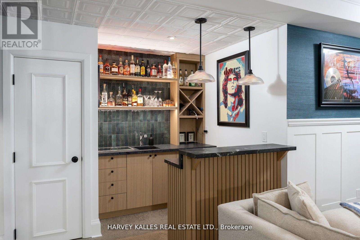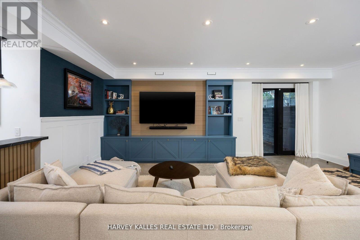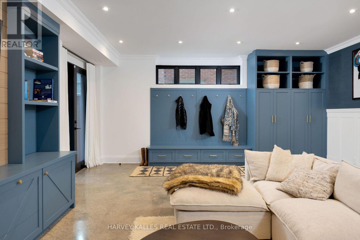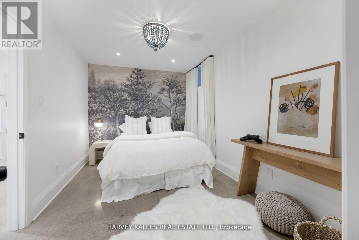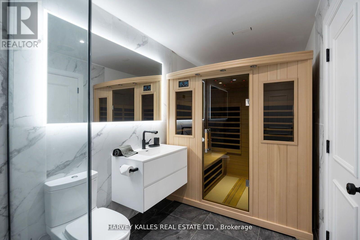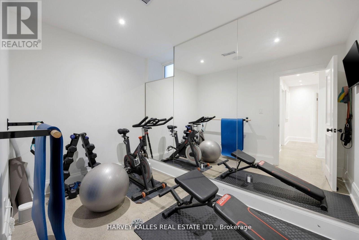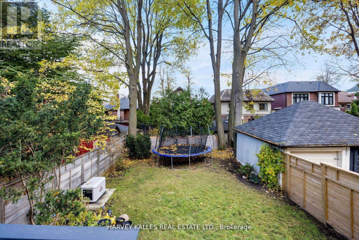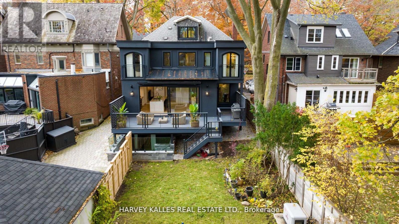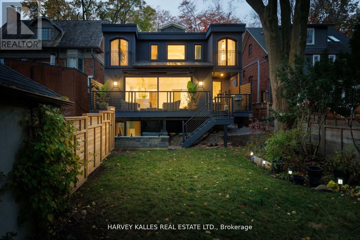87 Hudson Drive Toronto, Ontario - MLS#: C8289098
$4,875,000
Welcome to 87 Hudson Drive, located in coveted Moore Park & featured in STYLE AT HOME magazine. Located in best school public school district OLPH & Whitney. A stunning property that embodies the epitome of modern luxury living, this exquisite 5BR, 4BATH home underwent a recent comprehensive addition & renovation, resulting in an exquisite blend of sophistication & comfort. The main floor boasts lavish finishes that include a custom open concept kitchen/family room with 16-foot-long sliding glass door, providing an abundance of natural light. A walkout to a gorgeous outdoor dining deck surrounded by trees overlooking a backyard oasis. A butler's pantry featuring a custom-made, glass-fronted wine cabinet, providing a contemporary complement to the home's original 1920s archway & transom window. A fully redesigned 2nd story, featuring a brand-new home office, custom-designed walk-in closet in the primary & luxury hotel spa ensuite. The lower level features a newly dug out basement, complete with heated polished concrete flooring, state-of-the-art.Recreational room with W/O to the backyard, mudroom, custom bar, home gym & guest suite, an ensuite bathroom & top-of-the-line infrared sauna. Walking distance to the ravine, OLPH & Whitney School, Brick Works, Summerhill Market & TTC. **** EXTRAS **** Legal front yard parking, garage used for storage, could accomodate small car. (id:51158)
MLS# C8289098 – FOR SALE : 87 Hudson Dr Rosedale-moore Park Toronto – 5 Beds, 4 Baths Detached House ** Welcome to 87 Hudson Drive, located in coveted Moore Park & featured in STYLE AT HOME magazine. A stunning property that embodies the epitome of modern luxury living, this exquisite 5BR, 4BATH home underwent a recent comprehensive addition & renovation, resulting in an exquisite blend of sophistication & comfort. The main floor boasts lavish finishes that include a custom open concept kitchen/family room with 16-foot-long sliding glass door, providing an abundance of natural light. A walkout to a gorgeous outdoor dining deck surrounded by trees overlooking a backyard oasis. A butler’s pantry featuring a custom-made, glass-fronted wine cabinet, providing a contemporary complement to the home’s original 1920s archway & transom window. A fully redesigned 2nd story, featuring a brand-new home office, custom-designed walk-in closet in the primary & luxury hotel spa ensuite. The lower level features a newly dug out basement, complete with heated polished concrete flooring, state-of-the-art. **** EXTRAS **** Recreational room with W/O to the backyard, mudroom, custom bar, home gym & guest suite, an ensuite bathroom & top-of-the-line infrared sauna. Walking distance to the ravine, OLPH & Whitney School, Brick Works, Summerhill Market & TTC. (id:51158) ** 87 Hudson Dr Rosedale-moore Park Toronto **
⚡⚡⚡ Disclaimer: While we strive to provide accurate information, it is essential that you to verify all details, measurements, and features before making any decisions.⚡⚡⚡
📞📞📞Please Call me with ANY Questions, 416-477-2620📞📞📞
Property Details
| MLS® Number | C8289098 |
| Property Type | Single Family |
| Community Name | Rosedale-Moore Park |
| Amenities Near By | Park, Public Transit, Schools |
| Parking Space Total | 2 |
About 87 Hudson Drive, Toronto, Ontario
Building
| Bathroom Total | 4 |
| Bedrooms Above Ground | 4 |
| Bedrooms Below Ground | 1 |
| Bedrooms Total | 5 |
| Appliances | Dishwasher, Dryer, Microwave, Refrigerator, Stove, Washer, Whirlpool |
| Basement Development | Finished |
| Basement Features | Walk Out |
| Basement Type | N/a (finished) |
| Construction Style Attachment | Detached |
| Cooling Type | Central Air Conditioning |
| Exterior Finish | Stucco |
| Fireplace Present | Yes |
| Heating Fuel | Natural Gas |
| Heating Type | Forced Air |
| Stories Total | 3 |
| Type | House |
| Utility Water | Municipal Water |
Parking
| Detached Garage |
Land
| Acreage | No |
| Land Amenities | Park, Public Transit, Schools |
| Sewer | Sanitary Sewer |
| Size Irregular | 40 X 132 Ft |
| Size Total Text | 40 X 132 Ft |
Rooms
| Level | Type | Length | Width | Dimensions |
|---|---|---|---|---|
| Second Level | Office | 6.26 m | 3.93 m | 6.26 m x 3.93 m |
| Second Level | Primary Bedroom | 3.93 m | 3.74 m | 3.93 m x 3.74 m |
| Second Level | Bedroom 2 | 6.83 m | 3.94 m | 6.83 m x 3.94 m |
| Third Level | Bedroom 4 | 6.53 m | 4.32 m | 6.53 m x 4.32 m |
| Lower Level | Exercise Room | 3.3 m | 2.1 m | 3.3 m x 2.1 m |
| Lower Level | Recreational, Games Room | 8.67 m | 5.39 m | 8.67 m x 5.39 m |
| Lower Level | Bedroom 5 | 4.28 m | 2.71 m | 4.28 m x 2.71 m |
| Main Level | Foyer | 5.23 m | 1.84 m | 5.23 m x 1.84 m |
| Main Level | Dining Room | 4.16 m | 3.9 m | 4.16 m x 3.9 m |
| Main Level | Living Room | 6.83 m | 3.93 m | 6.83 m x 3.93 m |
| Main Level | Kitchen | 5.77 m | 3.91 m | 5.77 m x 3.91 m |
| Main Level | Family Room | 5.77 m | 5.47 m | 5.77 m x 5.47 m |
https://www.realtor.ca/real-estate/26820331/87-hudson-drive-toronto-rosedale-moore-park
Interested?
Contact us for more information

