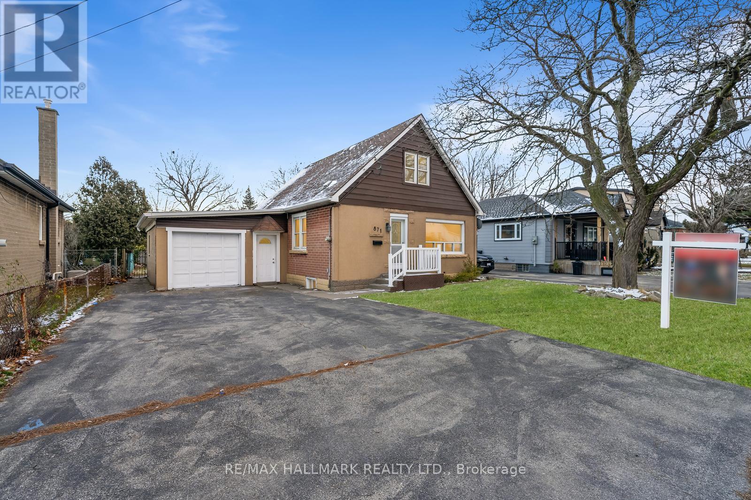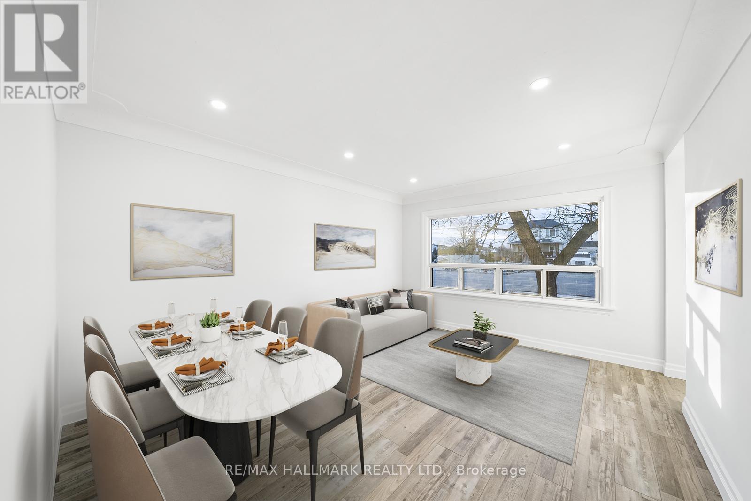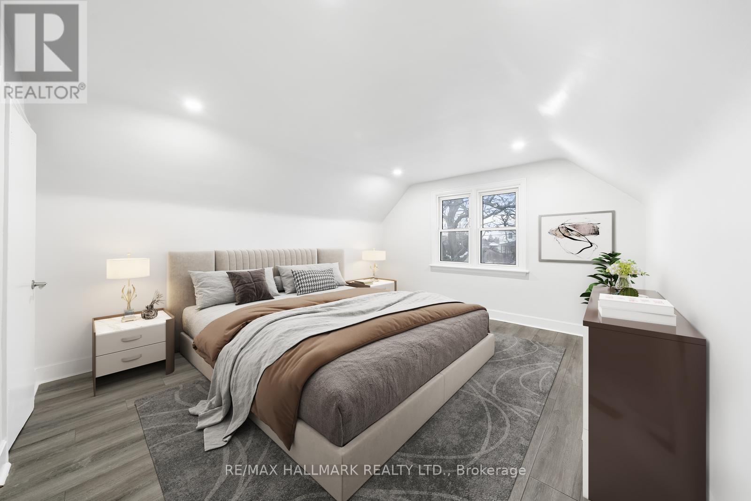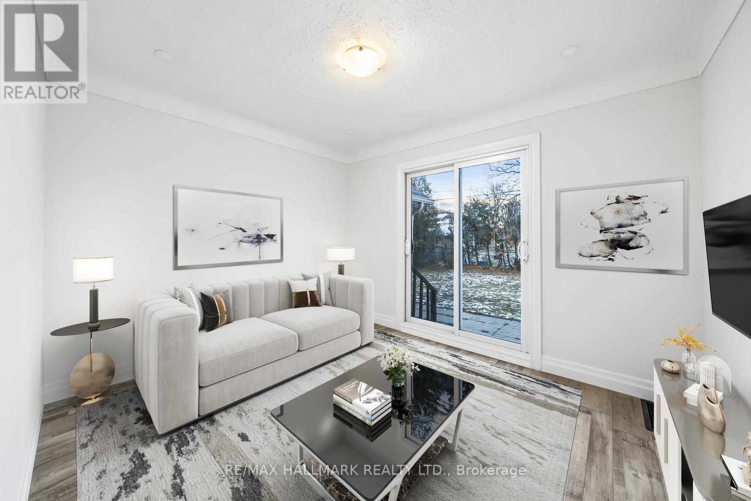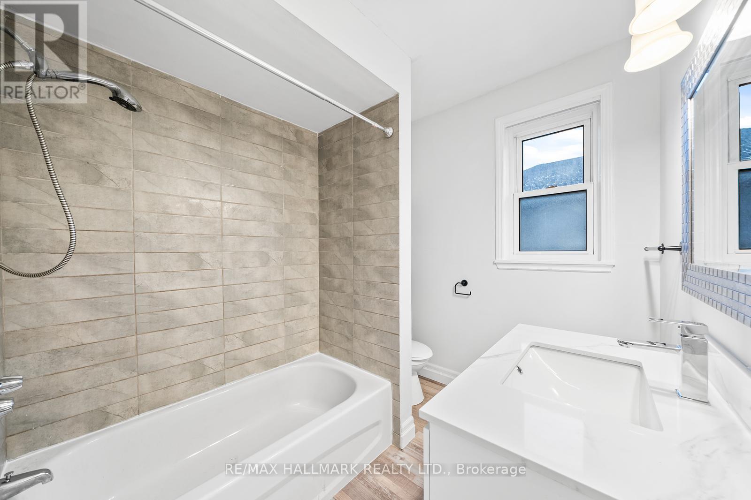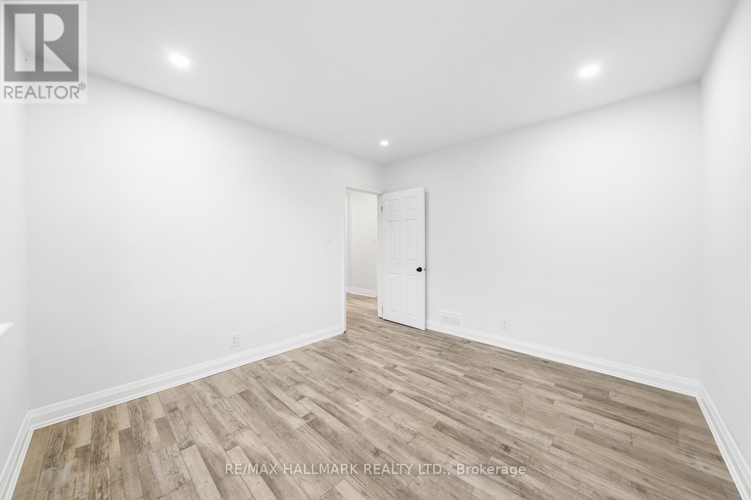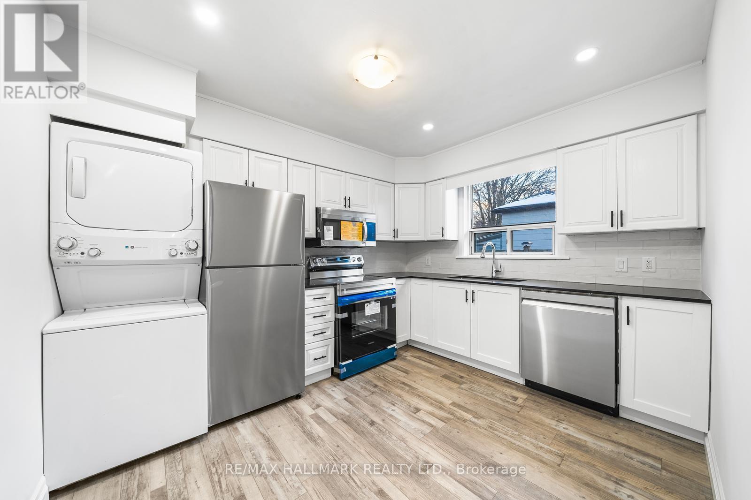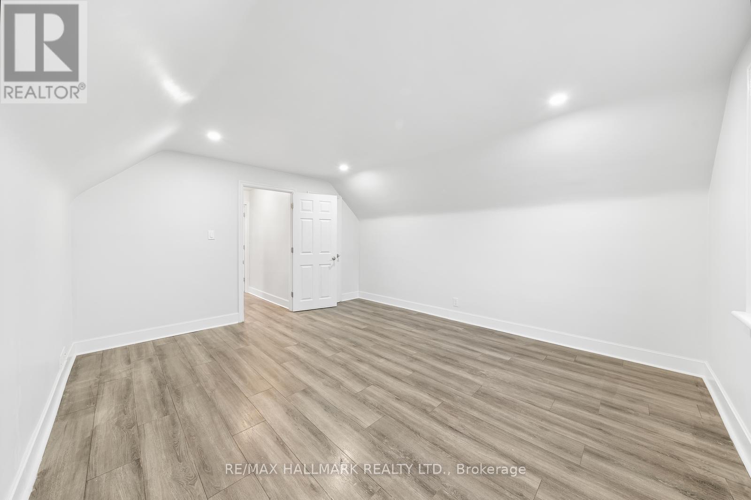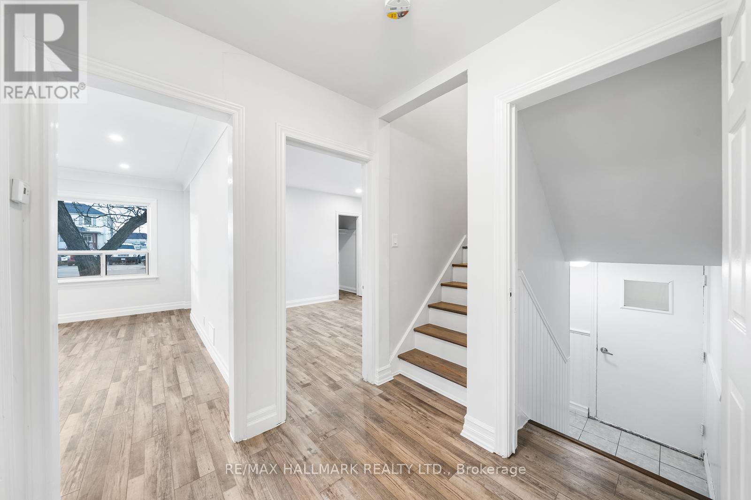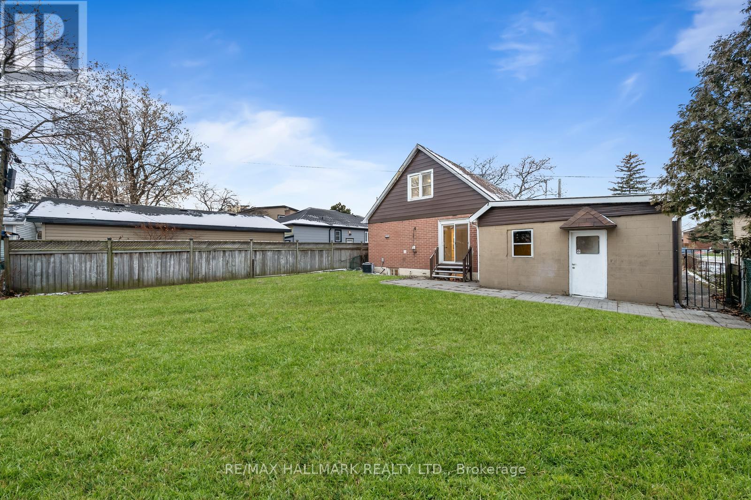871 Upper Wellington Street E Hamilton, Ontario - MLS#: X8296220
$2,650 Monthly
Experience the beauty of this meticulously renovated 1 1/2 story family home featuring 3 spacious bedrooms, bright living/dining room with new flooring, separate family room doubling as an additional bedroom, fully renovated family size kitchen (stainless steel appliances + quartz counter) combined with laundry machine. Comes with attached garage space for 1 car and 1 motorcycle with 4 additional parking spots on the driveway. Situated along a bus route and in close proximity to Mohawk College, this residence boasts a carpet-free interior and a generously sized backyard for your enjoyment. Discover the perfect blend of comfort and convenience in this thoughtfully upgraded home. (id:51158)
MLS# X8296220 – FOR RENT : 871 Upper Wellington St E Hill Park Hamilton – 3 Beds, 1 Baths Detached House ** Experience the beauty of this meticulously renovated 1 1/2 story family home featuring 3 spacious bedrooms, bright living/dining room with new flooring, separate family room doubling as an additional bedroom, fully renovated family size kitchen (stainless steel appliances + quartz counter) combined with laundry machine. Comes with attached garage space for 1 car and 1 motorcycle with 4 additional parking spots on the driveway. Situated along a bus route and in close proximity to Mohawk College, this residence boasts a carpet-free interior and a generously sized backyard for your enjoyment. Discover the perfect blend of comfort and convenience in this thoughtfully upgraded home. (id:51158) ** 871 Upper Wellington St E Hill Park Hamilton **
⚡⚡⚡ Disclaimer: While we strive to provide accurate information, it is essential that you to verify all details, measurements, and features before making any decisions.⚡⚡⚡
📞📞📞Please Call me with ANY Questions, 416-477-2620📞📞📞
Property Details
| MLS® Number | X8296220 |
| Property Type | Single Family |
| Community Name | Hill Park |
| Amenities Near By | Public Transit, Schools |
| Community Features | Community Centre, School Bus |
| Features | Carpet Free |
| Parking Space Total | 3 |
About 871 Upper Wellington Street E, Hamilton, Ontario
Building
| Bathroom Total | 1 |
| Bedrooms Above Ground | 3 |
| Bedrooms Total | 3 |
| Appliances | Dishwasher, Microwave, Refrigerator, Stove, Washer |
| Basement Development | Finished |
| Basement Features | Separate Entrance |
| Basement Type | N/a (finished) |
| Construction Style Attachment | Detached |
| Cooling Type | Central Air Conditioning |
| Exterior Finish | Brick, Stucco |
| Foundation Type | Concrete |
| Heating Fuel | Natural Gas |
| Heating Type | Forced Air |
| Stories Total | 2 |
| Type | House |
| Utility Water | Municipal Water |
Parking
| Attached Garage |
Land
| Acreage | No |
| Land Amenities | Public Transit, Schools |
| Sewer | Sanitary Sewer |
| Size Irregular | 50 X 100 Ft |
| Size Total Text | 50 X 100 Ft |
Rooms
| Level | Type | Length | Width | Dimensions |
|---|---|---|---|---|
| Second Level | Primary Bedroom | 4.44 m | 3.81 m | 4.44 m x 3.81 m |
| Second Level | Bedroom 2 | 3.86 m | 3 m | 3.86 m x 3 m |
| Ground Level | Living Room | 4.31 m | 3.45 m | 4.31 m x 3.45 m |
| Ground Level | Family Room | 3.42 m | 2.87 m | 3.42 m x 2.87 m |
| Ground Level | Kitchen | Measurements not available | ||
| Ground Level | Bedroom 3 | 3.43 m | 3.12 m | 3.43 m x 3.12 m |
| Ground Level | Bathroom | Measurements not available |
https://www.realtor.ca/real-estate/26833209/871-upper-wellington-street-e-hamilton-hill-park
Interested?
Contact us for more information

