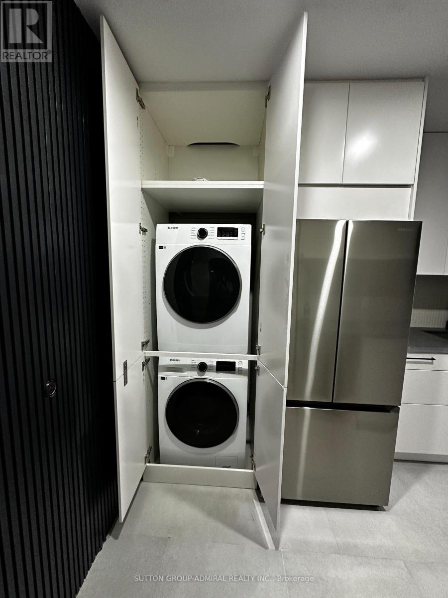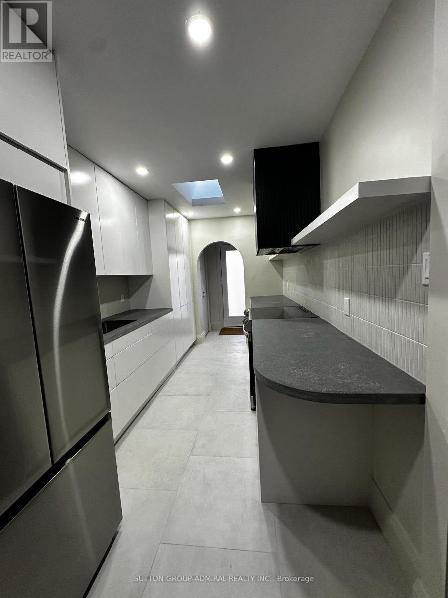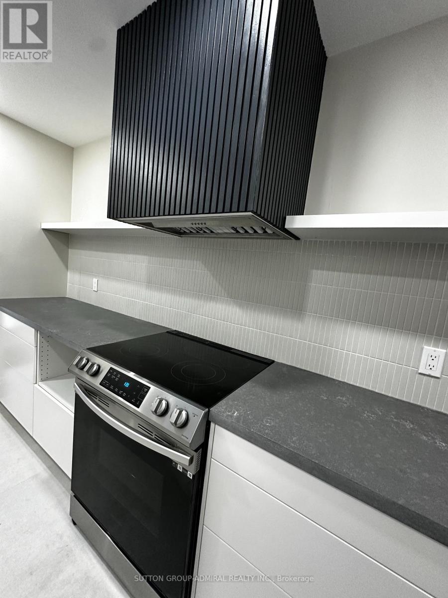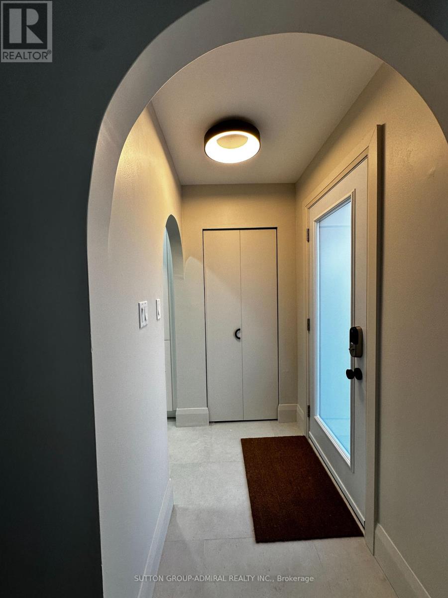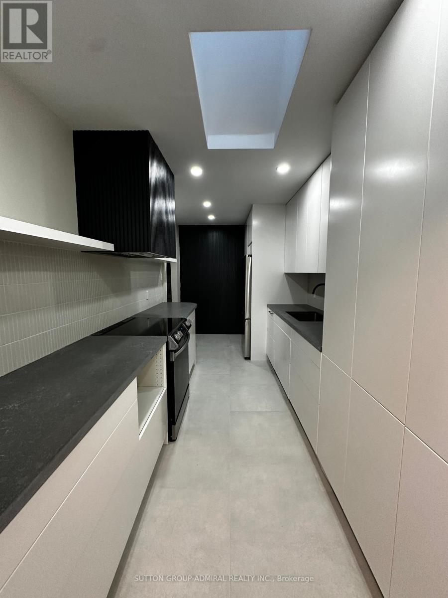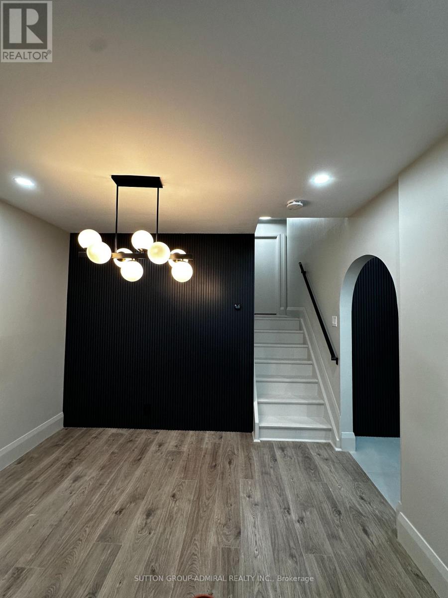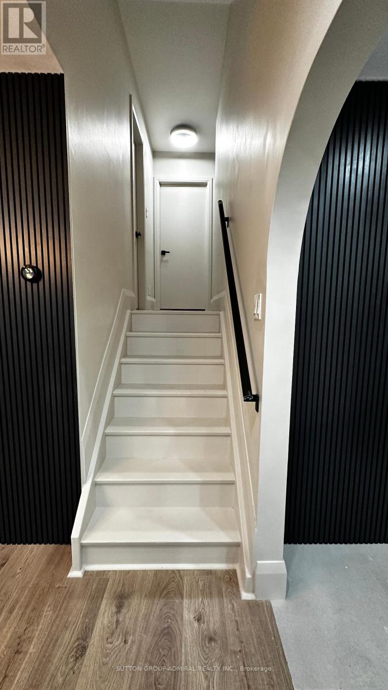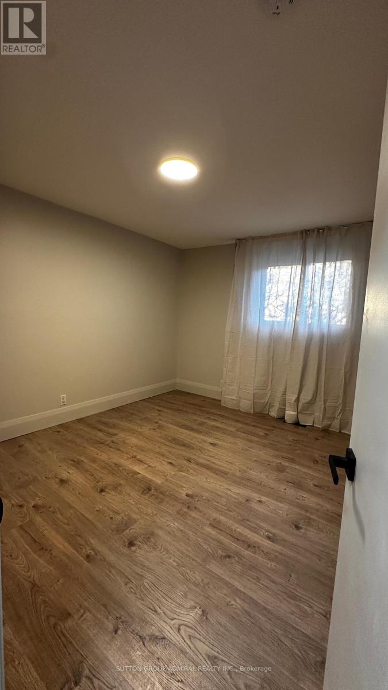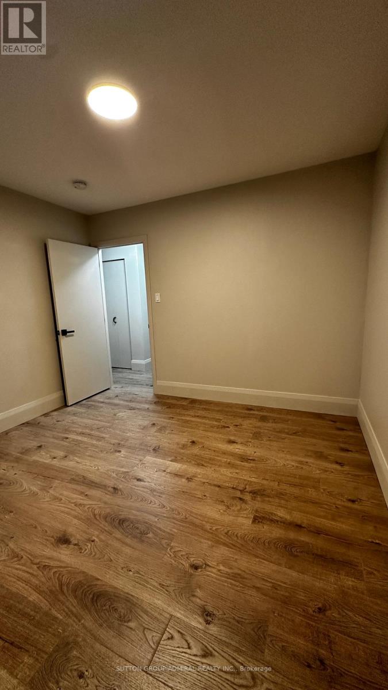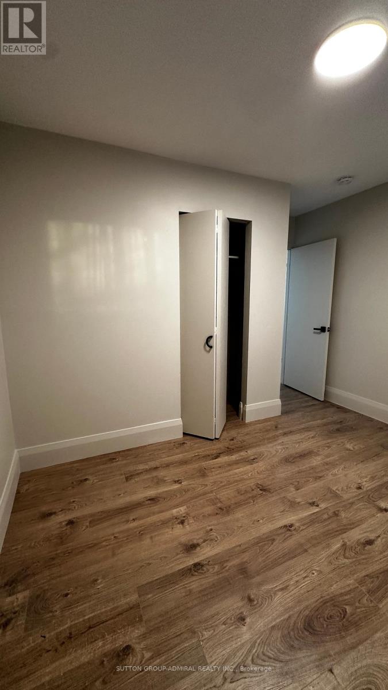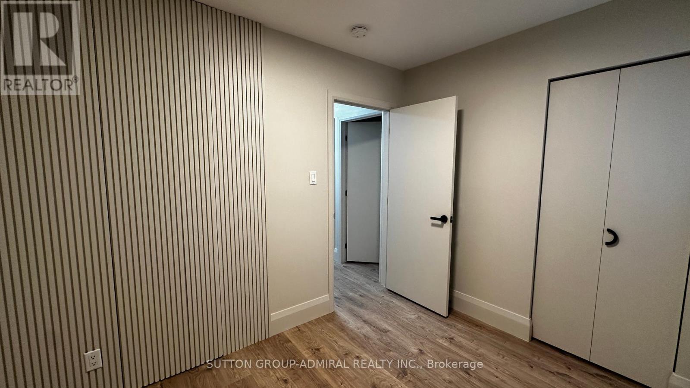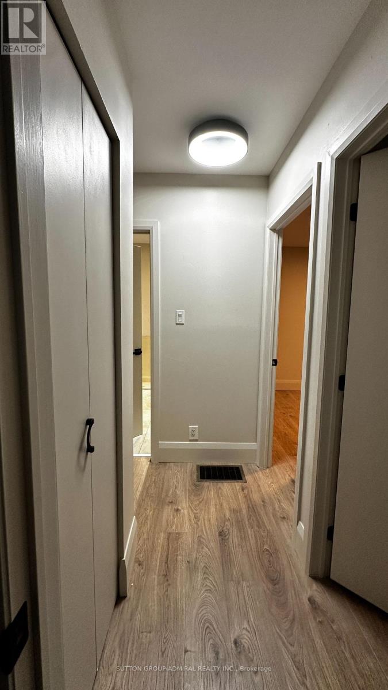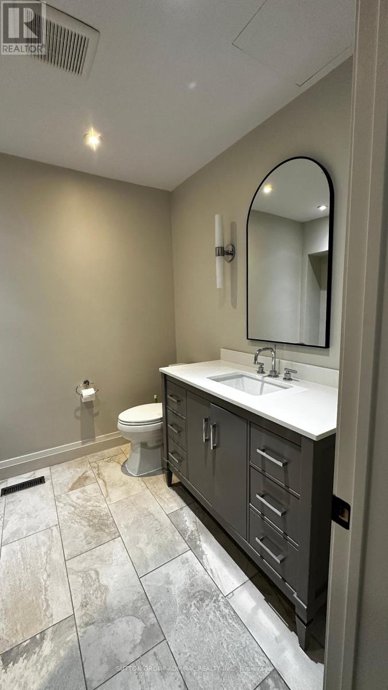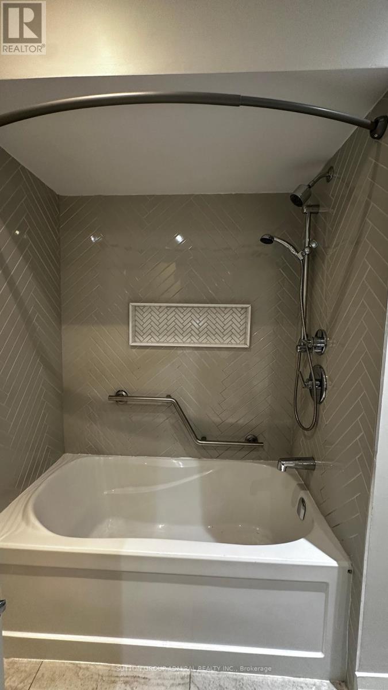872 Chapleau (Main) Drive Pickering, Ontario - MLS#: E8169198
$3,300 Monthly
Upgraded Main Floor 3 Bedroom Apartment In Frenchman's Bay Neighborhood. Enjoy This SpaciousApartment With Many Features. Walk To Parks And Water Front. Minutes To Transit, GO Train, Schools,401 Hwy And Shopping. 2 Parking Available And Access to Backyard. High Speed Internet Included.Rent + 70% Utilities. Tenant Insurance Required. **** EXTRAS **** Stove, Fridge, Dishwasher, Washer & Dryer And Water Softener. (id:51158)
MLS# E8169198 – FOR RENT : 872 Chapleau (main) Dr Bay Ridges Pickering – 3 Beds, 1 Baths Semi-detached House ** Upgraded Main Floor 3 Bedroom Apartment In Frenchman’s Bay Neighborhood. Enjoy This SpaciousApartment With Many Features. Walk To Parks And Water Front. Minutes To Transit, GO Train, Schools,401 Hwy And Shopping. 2 Parking Available And Access to Backyard. High Speed Internet Included.Rent + 70% Utilities. Tenant Insurance Required. **** EXTRAS **** Stove, Fridge, Dishwasher, Washer & Dryer And Water Softener. (id:51158) ** 872 Chapleau (main) Dr Bay Ridges Pickering **
⚡⚡⚡ Disclaimer: While we strive to provide accurate information, it is essential that you to verify all details, measurements, and features before making any decisions.⚡⚡⚡
📞📞📞Please Call me with ANY Questions, 416-477-2620📞📞📞
Property Details
| MLS® Number | E8169198 |
| Property Type | Single Family |
| Community Name | Bay Ridges |
| Parking Space Total | 2 |
About 872 Chapleau (Main) Drive, Pickering, Ontario
Building
| Bathroom Total | 1 |
| Bedrooms Above Ground | 3 |
| Bedrooms Total | 3 |
| Basement Features | Apartment In Basement |
| Basement Type | N/a |
| Construction Style Attachment | Semi-detached |
| Construction Style Split Level | Backsplit |
| Cooling Type | Central Air Conditioning |
| Exterior Finish | Aluminum Siding, Brick |
| Heating Fuel | Natural Gas |
| Heating Type | Forced Air |
| Type | House |
| Utility Water | Municipal Water |
Land
| Acreage | No |
| Sewer | Sanitary Sewer |
Rooms
| Level | Type | Length | Width | Dimensions |
|---|---|---|---|---|
| Second Level | Primary Bedroom | 3 m | 2.45 m | 3 m x 2.45 m |
| Second Level | Bedroom 2 | 3.4 m | 2.8 m | 3.4 m x 2.8 m |
| Second Level | Bedroom 3 | 2.9 m | 2.4 m | 2.9 m x 2.4 m |
| Main Level | Living Room | 4.5 m | 3.5 m | 4.5 m x 3.5 m |
| Main Level | Dining Room | 4.5 m | 3.5 m | 4.5 m x 3.5 m |
| Main Level | Kitchen | 5 m | 2.35 m | 5 m x 2.35 m |
| Main Level | Family Room | 5.5 m | 3.35 m | 5.5 m x 3.35 m |
https://www.realtor.ca/real-estate/26661798/872-chapleau-main-drive-pickering-bay-ridges
Interested?
Contact us for more information

