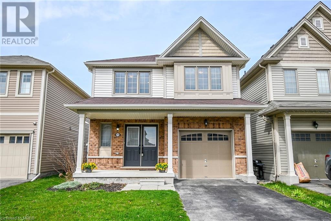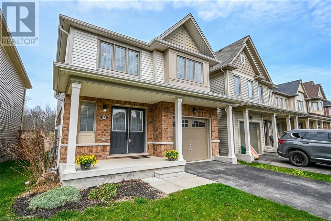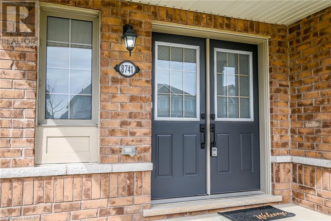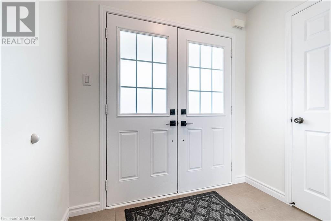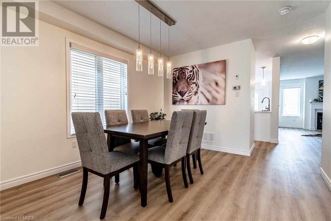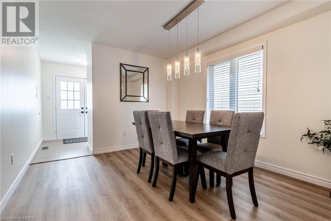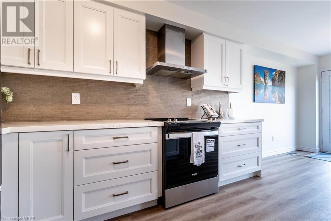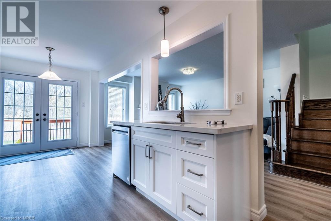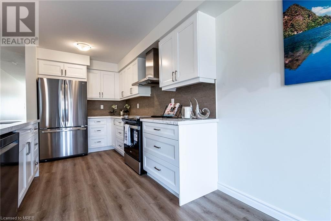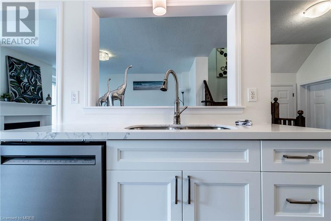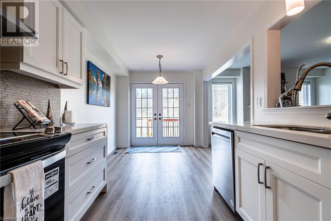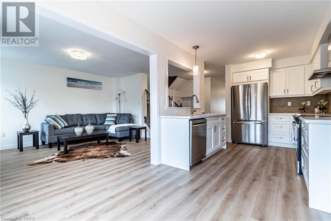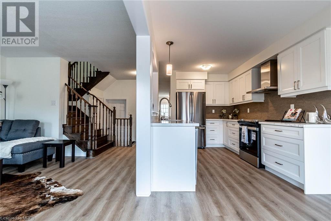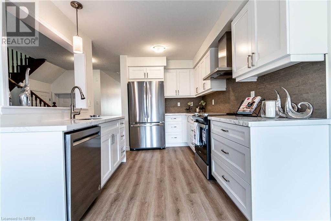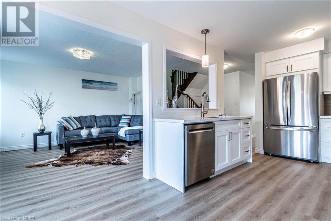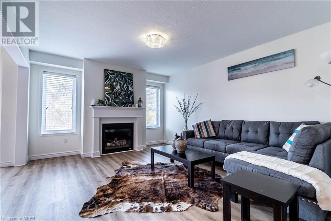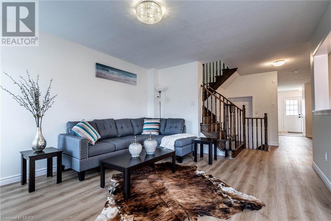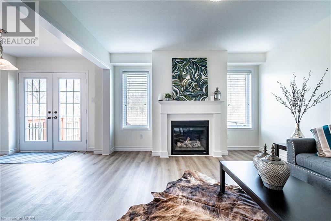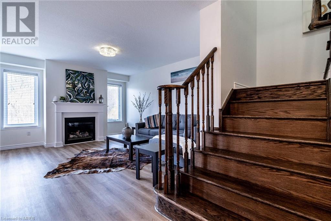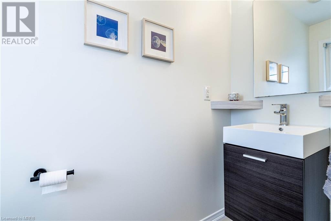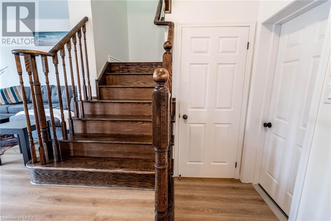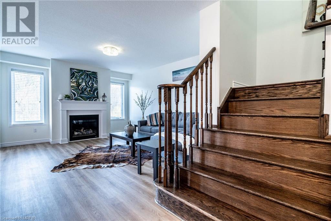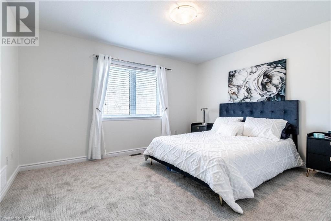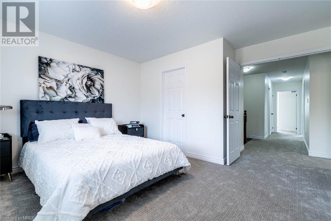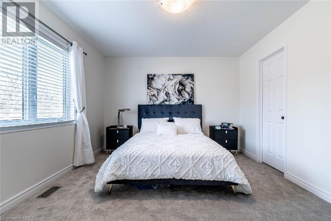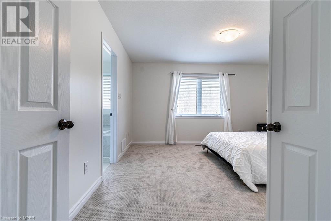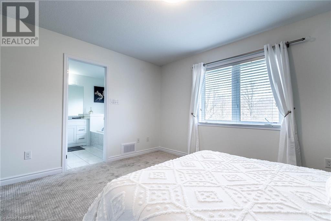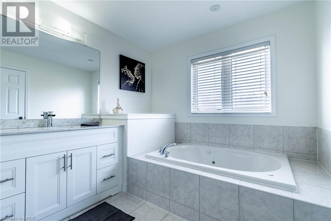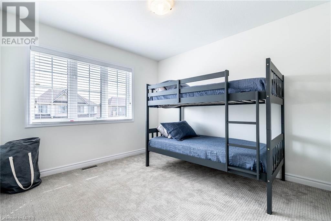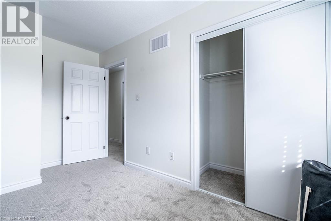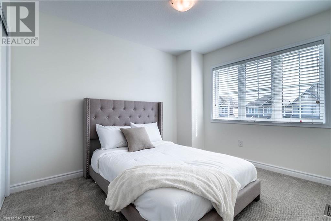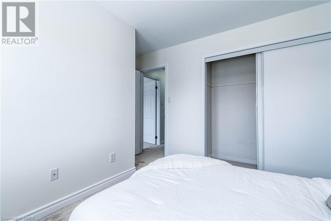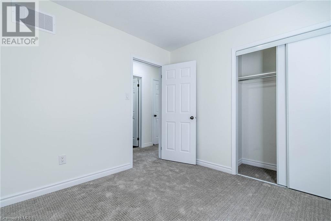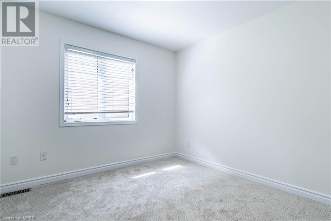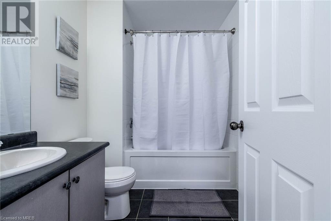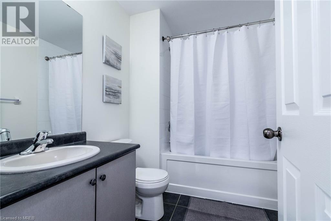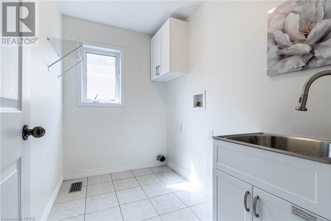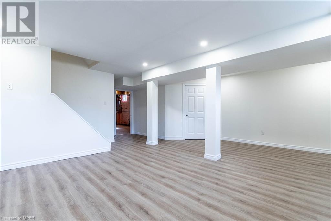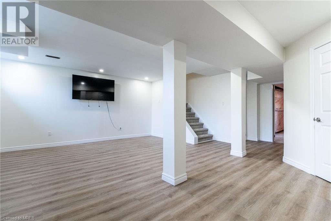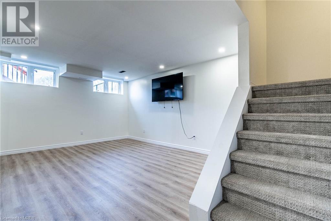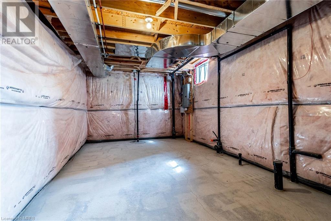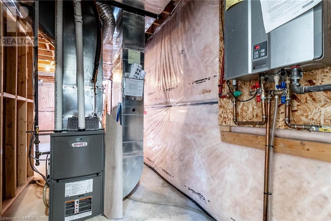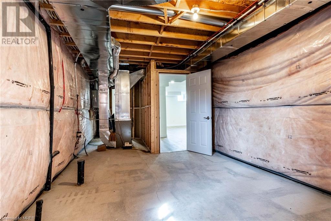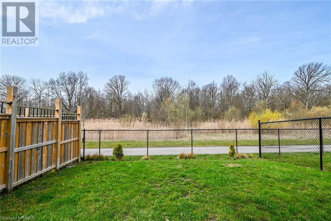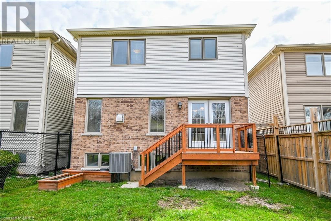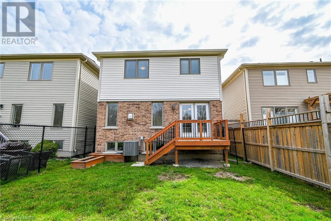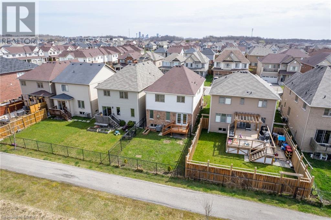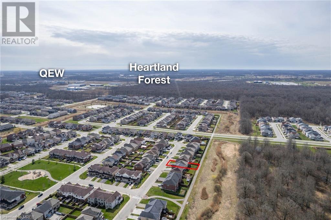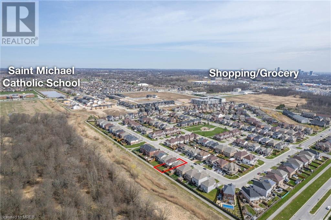8741 Dogwood Crescent Crescent Niagara Falls, Ontario - MLS#: 40574548
$839,000
Welcome to your dream home! This beautiful property offers the perfect blend of modern luxury and peaceful living, situated in a tranquil upscale neighborhood with no rear neighbors to disturb your privacy. On the main floor there is a formal dining room, open concept eat-in kitchen with brand new cabinetry and equipped with new appliances and quartz countertops. The living room has a gas fireplace and beautiful views of the forest behind, and the fully fenced yard. Open-concept layout promoting seamless flow between living spaces. Upstairs has 4 spacious bedrooms that provide ample space for rest and relaxation. Each room is thoughtfully designed to offer comfort and style, with large windows inviting in natural light. Enjoy the convenience of 2.5 bathrooms, including a master ensuite, a full family bathroom, and a powder room on the main floor. All new flooring throughout the home. The finished basement offers additional living space, perfect for a home office, entertainment area, or recreation room. Let your imagination run wild and transform this versatile space to suit your lifestyle. Conveniently located close to shopping, Costco, Niagara Falls, schools, parks and rec centre. This home offers easy access to everything you need for modern living while enjoying the tranquility of a private setting. (id:51158)
MLS# 40574548 – FOR SALE : 8741 Dogwood Crescent Crescent Niagara Falls – 4 Beds, 3 Baths Detached House ** Welcome to your dream home! This beautiful property offers the perfect blend of modern luxury and peaceful living, situated in a tranquil upscale neighborhood with no rear neighbors to disturb your privacy. On the main floor there is a formal dining room, open concept eat-in kitchen with brand new cabinetry and equipped with new appliances and quartz countertops. The living room has a gas fireplace and beautiful views of the forest behind, and the fully fenced yard. Open-concept layout promoting seamless flow between living spaces. Upstairs has 4 spacious bedrooms that provide ample space for rest and relaxation. Each room is thoughtfully designed to offer comfort and style, with large windows inviting in natural light. Enjoy the convenience of 2.5 bathrooms, including a master ensuite, a full family bathroom, and a powder room on the main floor. All new flooring throughout the home. The finished basement offers additional living space, perfect for a home office, entertainment area, or recreation room. Let your imagination run wild and transform this versatile space to suit your lifestyle. Conveniently located close to shopping, Costco, Niagara Falls, schools, parks and rec centre. This home offers easy access to everything you need for modern living while enjoying the tranquility of a private setting. (id:51158) ** 8741 Dogwood Crescent Crescent Niagara Falls **
⚡⚡⚡ Disclaimer: While we strive to provide accurate information, it is essential that you to verify all details, measurements, and features before making any decisions.⚡⚡⚡
📞📞📞Please Call me with ANY Questions, 416-477-2620📞📞📞
Property Details
| MLS® Number | 40574548 |
| Property Type | Single Family |
| Amenities Near By | Place Of Worship, Playground, Schools, Shopping |
| Community Features | Community Centre |
| Equipment Type | Water Heater |
| Features | Backs On Greenbelt, Conservation/green Belt |
| Parking Space Total | 3 |
| Rental Equipment Type | Water Heater |
About 8741 Dogwood Crescent Crescent, Niagara Falls, Ontario
Building
| Bathroom Total | 3 |
| Bedrooms Above Ground | 4 |
| Bedrooms Total | 4 |
| Appliances | Dishwasher, Refrigerator, Stove, Hood Fan |
| Architectural Style | 2 Level |
| Basement Development | Partially Finished |
| Basement Type | Full (partially Finished) |
| Constructed Date | 2014 |
| Construction Style Attachment | Detached |
| Cooling Type | Central Air Conditioning |
| Exterior Finish | Brick, Vinyl Siding |
| Fireplace Present | Yes |
| Fireplace Total | 1 |
| Foundation Type | Poured Concrete |
| Half Bath Total | 1 |
| Heating Fuel | Natural Gas |
| Heating Type | Forced Air |
| Stories Total | 2 |
| Size Interior | 1863 |
| Type | House |
| Utility Water | Municipal Water |
Parking
| Attached Garage |
Land
| Access Type | Highway Access |
| Acreage | No |
| Land Amenities | Place Of Worship, Playground, Schools, Shopping |
| Sewer | Municipal Sewage System |
| Size Depth | 100 Ft |
| Size Frontage | 30 Ft |
| Size Total Text | Under 1/2 Acre |
| Zoning Description | R1 |
Rooms
| Level | Type | Length | Width | Dimensions |
|---|---|---|---|---|
| Second Level | Laundry Room | 8'8'' x 5'5'' | ||
| Second Level | 4pc Bathroom | Measurements not available | ||
| Second Level | Bedroom | 12'0'' x 11'1'' | ||
| Second Level | Bedroom | 13'0'' x 9'8'' | ||
| Second Level | Bedroom | 10'4'' x 9'10'' | ||
| Second Level | 4pc Bathroom | Measurements not available | ||
| Second Level | Primary Bedroom | 14'3'' x 13'5'' | ||
| Main Level | Kitchen | 19'5'' x 8'5'' | ||
| Main Level | 2pc Bathroom | Measurements not available | ||
| Main Level | Living Room | 15'5'' x 12'5'' | ||
| Main Level | Dining Room | 12'0'' x 10'10'' |
https://www.realtor.ca/real-estate/26774377/8741-dogwood-crescent-crescent-niagara-falls
Interested?
Contact us for more information

