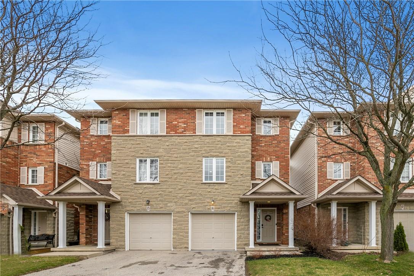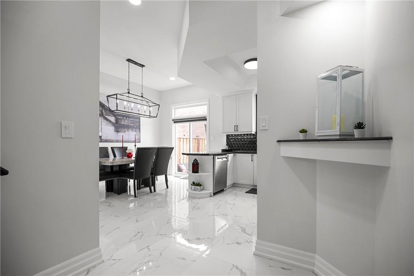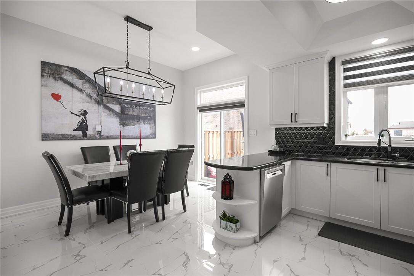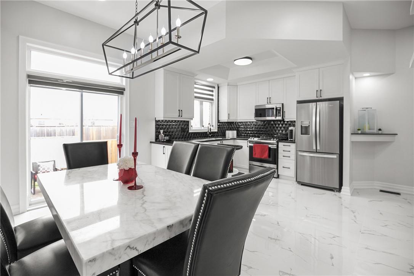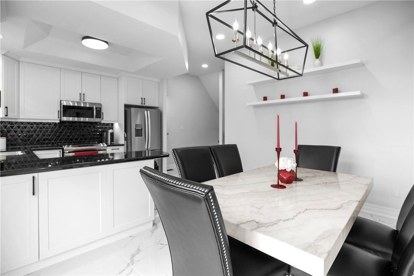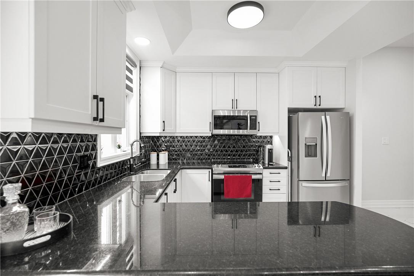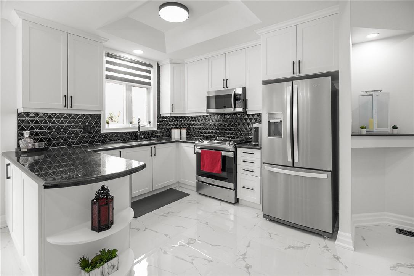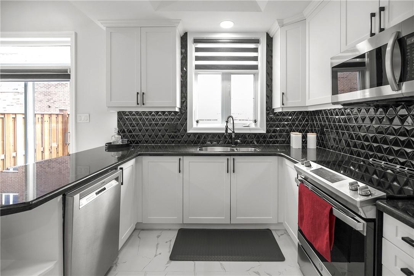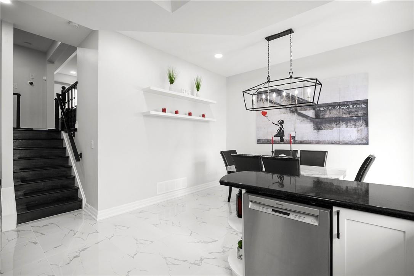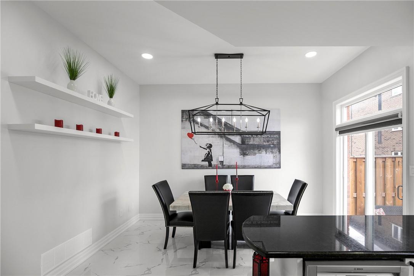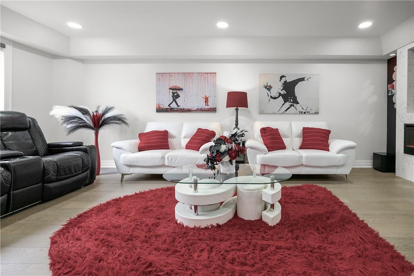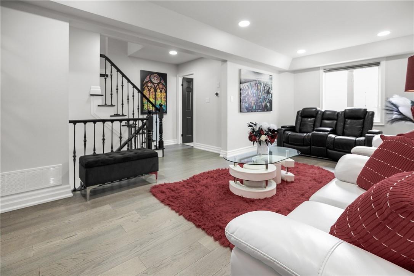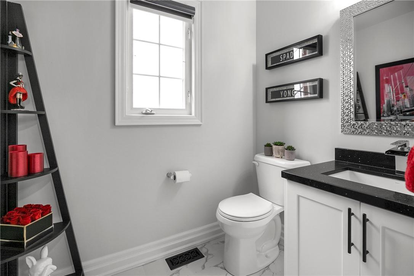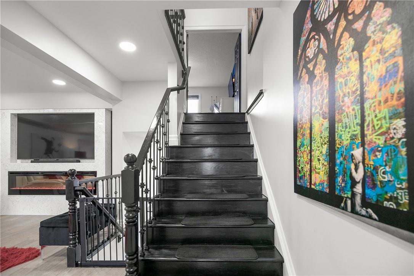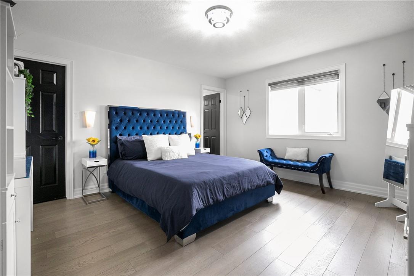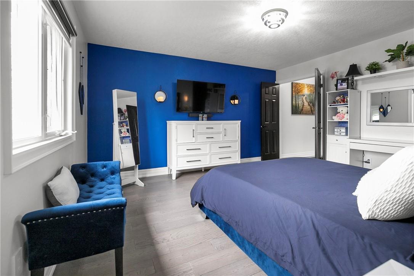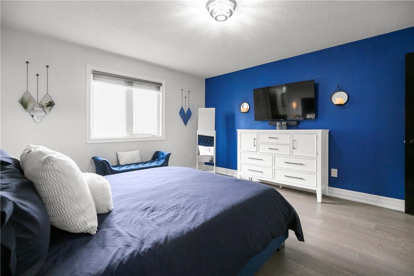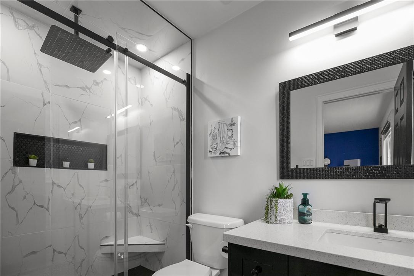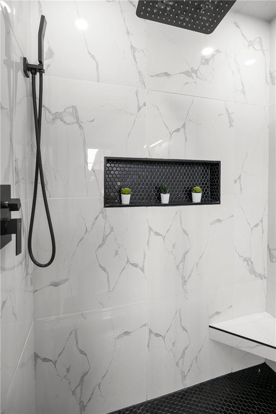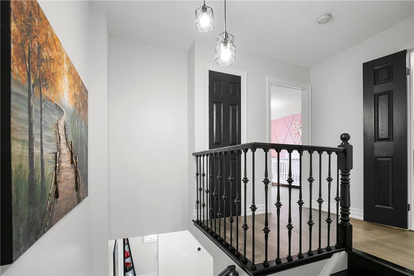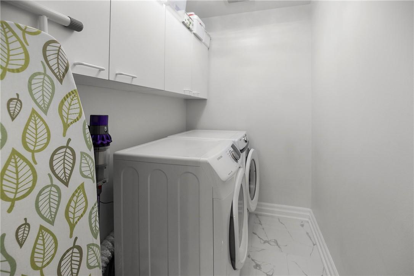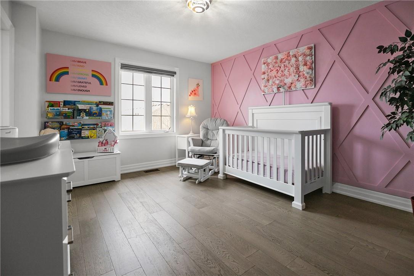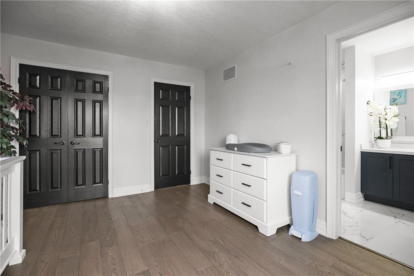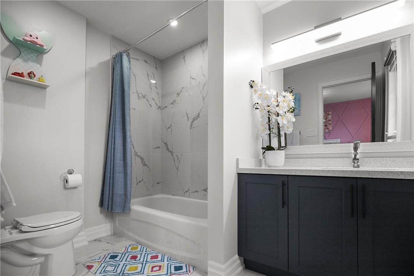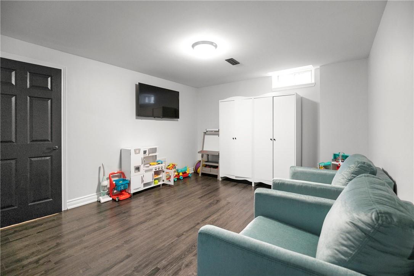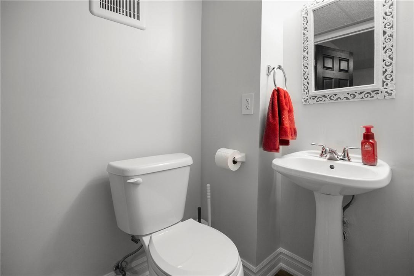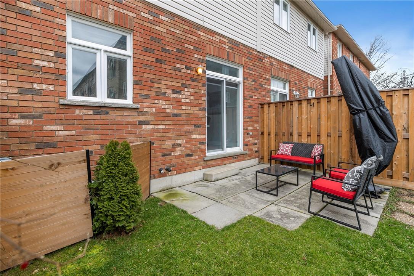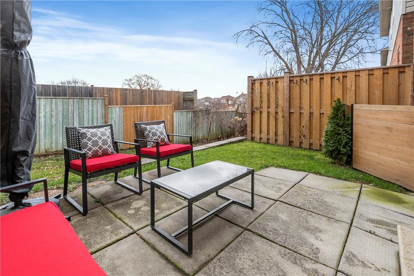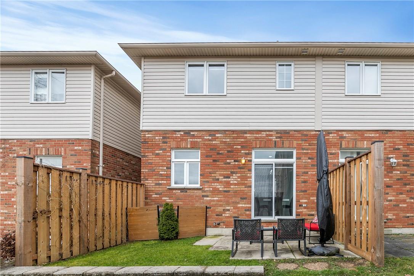876 Golf Links Road, Unit #16 Ancaster, Ontario - MLS#: H4190212
$799,900Maintenance,
$505 Monthly
Maintenance,
$505 MonthlyNestled in the heart of bustling Meadowlands, this marvel represents the pinnacle of magazine worthy living. Meticulously renovated to perfection, the sleek lines & minimalist design elements create an ambiance of understated opulence. Step into a world of contemporary elegance as glistening marble-like tiles & refined engineered hardwood grace every inch of this home, offering a seamless flow throughout. The heart of the home, the kitchen, boasts a culinary haven adorned with black granite counters & soaring ceilings. Ample counter space ensures effortless meal preparation, while the lustrous design adds a touch of urban chic to every culinary endeavor. Entertain in style in the expansive family room, where a dramatic floor-to-ceiling quartz feature wall takes center stage. Inlayed within is a Dimplex fireplace, offering both warmth & ambiance, while color-changing pot lights add a touch of whimsy to the space. Retreat to the indulgent master suite, boasting captivating design elements & an unexpectedly generous amount of space. A functionally designed walk-in closet offers multiple storage options, while the spa-like ensuite beckons with a rainfall shower. The second bedroom is a haven unto itself, featuring an oversized ensuite & custom-built closet. No detail has been spared in ensuring that every aspect of this home caters to the needs & desires of its discerning inhabitants. Welcome home to a life of unparalleled elegance in the heart of the Meadowlands! (id:51158)
MLS# H4190212 – FOR SALE : 876 Golf Links Road|unit #16 Ancaster – 2 Beds, 4 Baths Attached Row / Townhouse ** Nestled in the heart of bustling Meadowlands, this marvel represents the pinnacle of magazine worthy living. Meticulously renovated to perfection, the sleek lines & minimalist design elements create an ambiance of understated opulence. Step into a world of contemporary elegance as glistening marble-like tiles & refined engineered hardwood grace every inch of this home, offering a seamless flow throughout. The heart of the home, the kitchen, boasts a culinary haven adorned with black granite counters & soaring ceilings. Ample counter space ensures effortless meal preparation, while the lustrous design adds a touch of urban chic to every culinary endeavor. Entertain in style in the expansive family room, where a dramatic floor-to-ceiling quartz feature wall takes center stage. Inlayed within is a Dimplex fireplace, offering both warmth & ambiance, while color-changing pot lights add a touch of whimsy to the space. Retreat to the indulgent master suite, boasting captivating design elements & an unexpectedly generous amount of space. A functionally designed walk-in closet offers multiple storage options, while the spa-like ensuite beckons with a rainfall shower. The second bedroom is a haven unto itself, featuring an oversized ensuite & custom-built closet. No detail has been spared in ensuring that every aspect of this home caters to the needs & desires of its discerning inhabitants. Welcome home to a life of unparalleled elegance in the heart of the Meadowlands! (id:51158) ** 876 Golf Links Road|unit #16 Ancaster **
⚡⚡⚡ Disclaimer: While we strive to provide accurate information, it is essential that you to verify all details, measurements, and features before making any decisions.⚡⚡⚡
📞📞📞Please Call me with ANY Questions, 416-477-2620📞📞📞
Property Details
| MLS® Number | H4190212 |
| Property Type | Single Family |
| Amenities Near By | Golf Course, Public Transit, Recreation, Schools |
| Community Features | Quiet Area, Community Centre |
| Equipment Type | Water Heater |
| Features | Park Setting, Park/reserve, Golf Course/parkland, Paved Driveway, Carpet Free, Automatic Garage Door Opener |
| Parking Space Total | 2 |
| Rental Equipment Type | Water Heater |
About 876 Golf Links Road, Unit #16, Ancaster, Ontario
Building
| Bathroom Total | 4 |
| Bedrooms Above Ground | 2 |
| Bedrooms Total | 2 |
| Appliances | Dishwasher, Dryer, Refrigerator, Stove, Washer |
| Architectural Style | 3 Level |
| Basement Development | Finished |
| Basement Type | Full (finished) |
| Constructed Date | 2000 |
| Construction Style Attachment | Attached |
| Cooling Type | Central Air Conditioning |
| Exterior Finish | Brick, Vinyl Siding |
| Fireplace Fuel | Electric |
| Fireplace Present | Yes |
| Fireplace Type | Other - See Remarks |
| Foundation Type | Poured Concrete |
| Half Bath Total | 2 |
| Heating Fuel | Natural Gas |
| Heating Type | Forced Air |
| Stories Total | 3 |
| Size Exterior | 1652 Sqft |
| Size Interior | 1652 Sqft |
| Type | Row / Townhouse |
| Utility Water | Municipal Water |
Parking
| Attached Garage | |
| Inside Entry |
Land
| Acreage | No |
| Land Amenities | Golf Course, Public Transit, Recreation, Schools |
| Sewer | Municipal Sewage System |
| Size Irregular | X |
| Size Total Text | X|under 1/2 Acre |
Rooms
| Level | Type | Length | Width | Dimensions |
|---|---|---|---|---|
| Second Level | 2pc Bathroom | Measurements not available | ||
| Second Level | Living Room | 20' '' x 18' '' | ||
| Third Level | 3pc Bathroom | Measurements not available | ||
| Third Level | Bedroom | 13' 7'' x 12' '' | ||
| Third Level | Laundry Room | 7' 4'' x 4' 11'' | ||
| Third Level | 3pc Ensuite Bath | Measurements not available | ||
| Third Level | Primary Bedroom | 14' '' x 15' '' | ||
| Basement | Utility Room | Measurements not available | ||
| Basement | 2pc Bathroom | Measurements not available | ||
| Basement | Storage | 16' '' x 5' '' | ||
| Basement | Recreation Room | 17' '' x 13' '' | ||
| Ground Level | Dining Room | 14' '' x 10' '' | ||
| Ground Level | Eat In Kitchen | 16' '' x 11' '' | ||
| Ground Level | Foyer | 12' '' x 7' '' |
https://www.realtor.ca/real-estate/26726372/876-golf-links-road-unit-16-ancaster
Interested?
Contact us for more information


