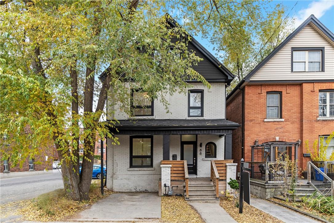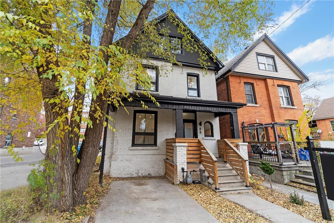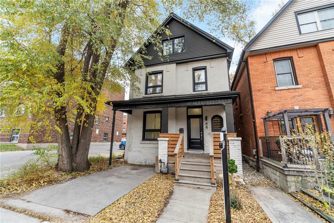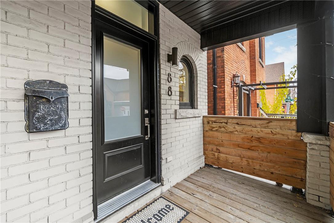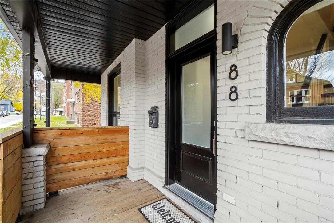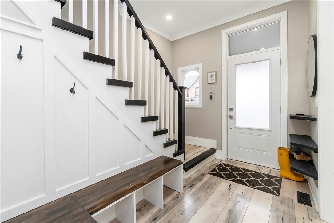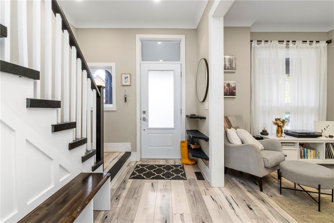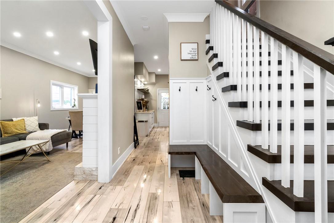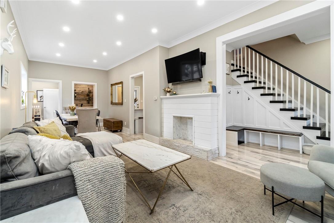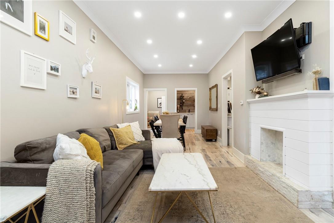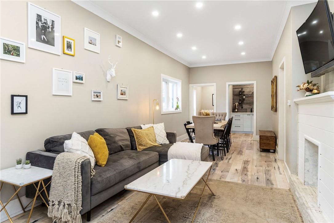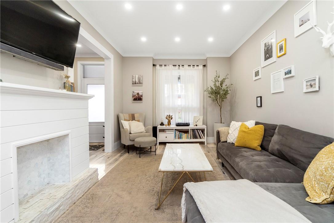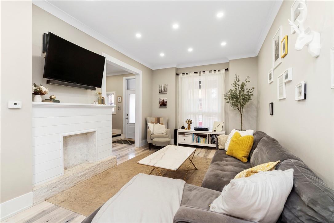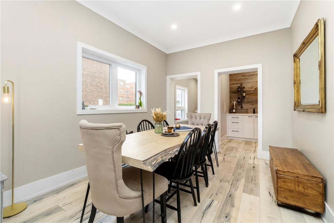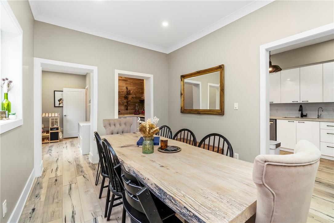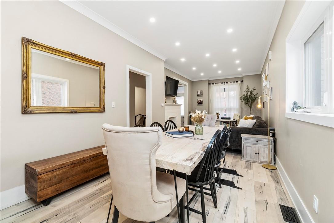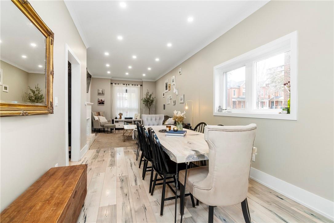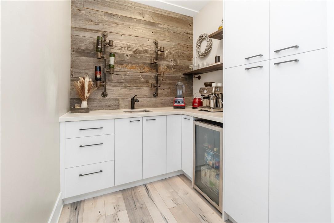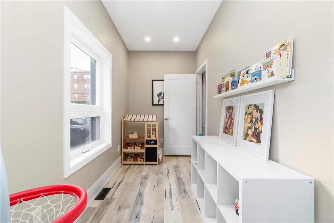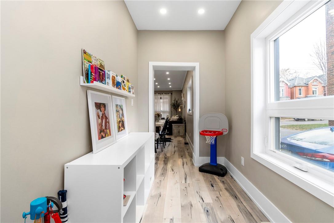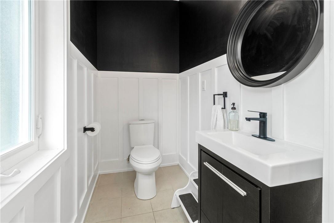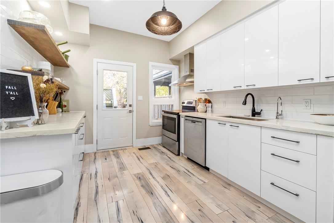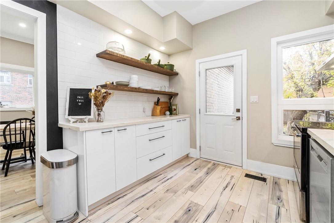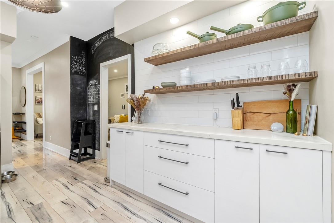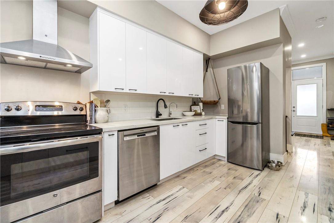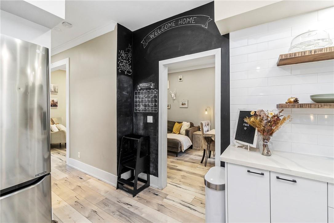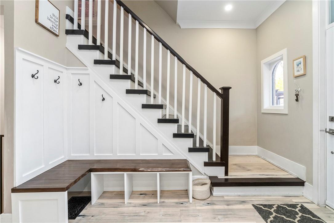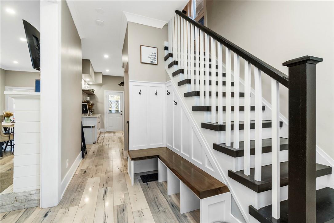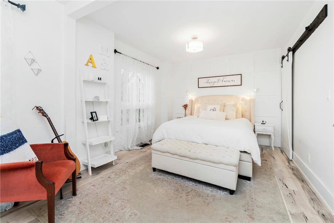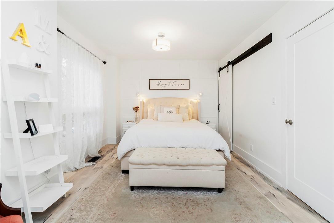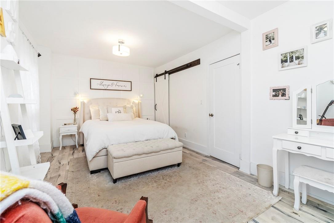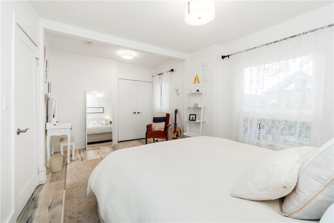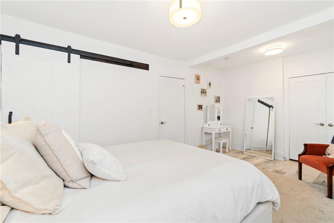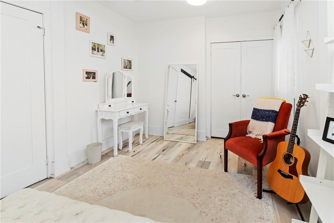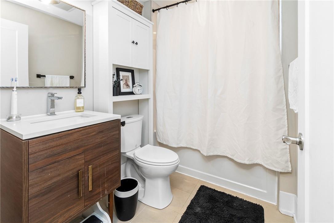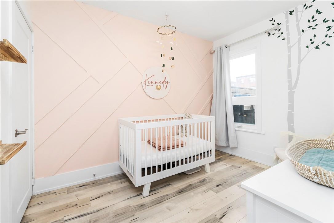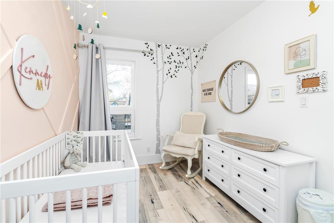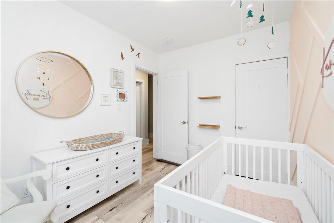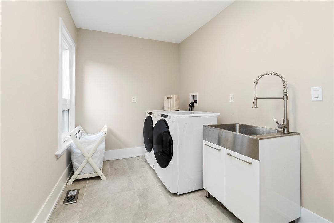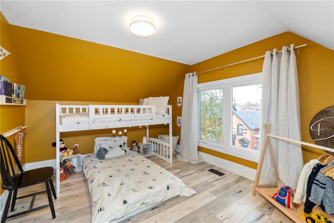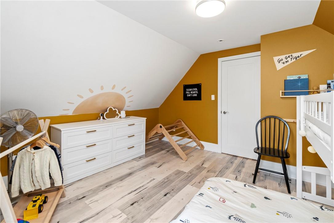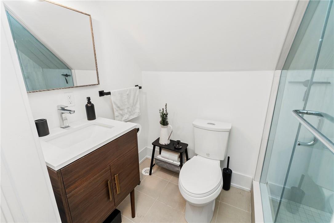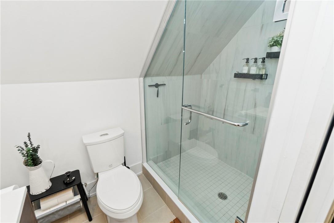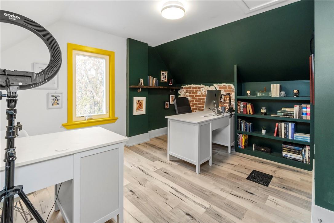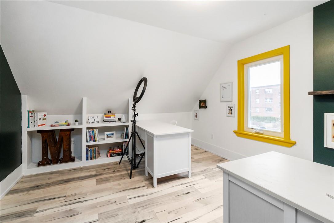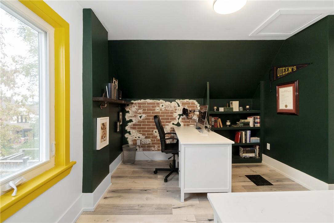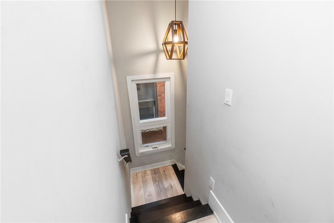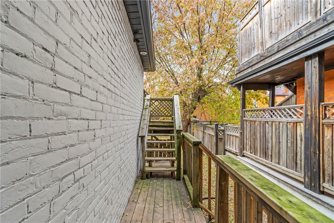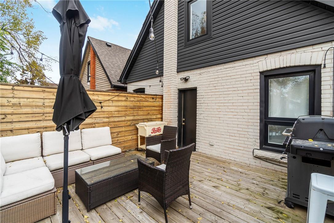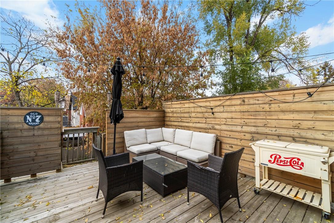88 Erie Avenue Hamilton, Ontario - MLS#: H4192146
$779,900
Welcome to this exquisite 2 1/2 storey home that has been meticulously renovated to epitomize modern luxury while preserving the charm of its original character. Nestled in the heart of a sought-after Stinson neighbourhood, this property seamlessly blends classic elegance with contemporary design, offering a lifestyle of comfort and sophistication. As you approach, the curb appeal is undeniable, with a manicured front yard and a welcoming facade that hints at the treasures within. Step through the front door, and you'll find yourself in a thoughtfully designed living space that boasts 4 bedrooms, 2.5 bathrooms, a tiered back deck and high end finishes throughout. The unfinished basement is the perfect canvas for buyers to renovate to suit their needs, and the separate side entrance provides the potential to convert the space into rental unit or in-law suite. Step outside to discover a beautifully landscaped backyard oasis, perfect for al fresco dining, entertaining guests, or simply enjoying a peaceful evening. It's not just a home; it's a lifestyle, where elegance meets functionality, and where the potential for lasting memories and financial gain converge. Walking distance to parks, popular restaurants and all amenities, this is not one to miss! Book your private showing today. (id:51158)
MLS# H4192146 – FOR SALE : 88 Erie Avenue Hamilton – 4 Beds, 3 Baths Detached House ** Welcome to this exquisite 2 1/2 storey home that has been meticulously renovated to epitomize modern luxury while preserving the charm of its original character. Nestled in the heart of a sought-after Stinson neighbourhood, this property seamlessly blends classic elegance with contemporary design, offering a lifestyle of comfort and sophistication. As you approach, the curb appeal is undeniable, with a manicured front yard and a welcoming facade that hints at the treasures within. Step through the front door, and you’ll find yourself in a thoughtfully designed living space that boasts 4 bedrooms, 2.5 bathrooms, a tiered back deck and high end finishes throughout. The unfinished basement is the perfect canvas for buyers to renovate to suit their needs, and the separate side entrance provides the potential to convert the space into rental unit or in-law suite. Step outside to discover a beautifully landscaped backyard oasis, perfect for al fresco dining, entertaining guests, or simply enjoying a peaceful evening. It’s not just a home; it’s a lifestyle, where elegance meets functionality, and where the potential for lasting memories and financial gain converge. Walking distance to parks, popular restaurants and all amenities, this is not one to miss! Book your private showing today. (id:51158) ** 88 Erie Avenue Hamilton **
⚡⚡⚡ Disclaimer: While we strive to provide accurate information, it is essential that you to verify all details, measurements, and features before making any decisions.⚡⚡⚡
📞📞📞Please Call me with ANY Questions, 416-477-2620📞📞📞
Property Details
| MLS® Number | H4192146 |
| Property Type | Single Family |
| Amenities Near By | Public Transit, Schools |
| Equipment Type | Rental Water Softener, Water Heater |
| Features | Park Setting, Park/reserve |
| Parking Space Total | 1 |
| Rental Equipment Type | Rental Water Softener, Water Heater |
About 88 Erie Avenue, Hamilton, Ontario
Building
| Bathroom Total | 3 |
| Bedrooms Above Ground | 4 |
| Bedrooms Total | 4 |
| Appliances | Dishwasher, Dryer, Refrigerator, Stove, Washer, Window Coverings |
| Basement Development | Unfinished |
| Basement Type | Full (unfinished) |
| Construction Style Attachment | Detached |
| Cooling Type | Central Air Conditioning |
| Exterior Finish | Brick |
| Foundation Type | Unknown |
| Half Bath Total | 1 |
| Heating Fuel | Natural Gas |
| Heating Type | Forced Air |
| Stories Total | 3 |
| Size Exterior | 1826 Sqft |
| Size Interior | 1826 Sqft |
| Type | House |
| Utility Water | Municipal Water |
Parking
| No Garage |
Land
| Acreage | No |
| Land Amenities | Public Transit, Schools |
| Sewer | Municipal Sewage System |
| Size Depth | 100 Ft |
| Size Frontage | 26 Ft |
| Size Irregular | 26.75 X 100 |
| Size Total Text | 26.75 X 100|under 1/2 Acre |
Rooms
| Level | Type | Length | Width | Dimensions |
|---|---|---|---|---|
| Second Level | 4pc Bathroom | Measurements not available | ||
| Second Level | Bedroom | 8' 1'' x 11' '' | ||
| Second Level | Primary Bedroom | 17' 2'' x 11' 2'' | ||
| Second Level | Laundry Room | Measurements not available | ||
| Third Level | 3pc Bathroom | Measurements not available | ||
| Third Level | Bedroom | 13' 8'' x 11' 2'' | ||
| Third Level | Bedroom | 13' 8'' x 11' '' | ||
| Ground Level | Games Room | 5' 7'' x 12' 5'' | ||
| Ground Level | Kitchen | 9' 8'' x 13' 10'' | ||
| Ground Level | Pantry | 6' 9'' x 7' 9'' | ||
| Ground Level | 2pc Bathroom | Measurements not available | ||
| Ground Level | Dining Room | 9' 11'' x 14' 2'' | ||
| Ground Level | Living Room | 11' 1'' x 13' 11'' |
https://www.realtor.ca/real-estate/26813333/88-erie-avenue-hamilton
Interested?
Contact us for more information

