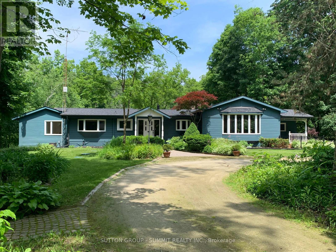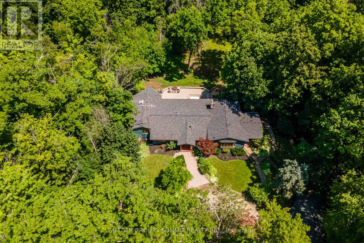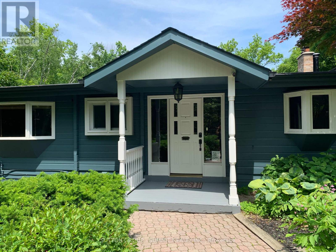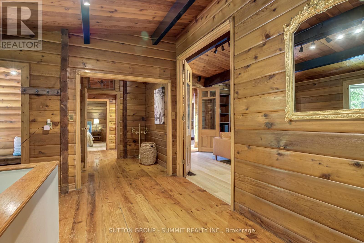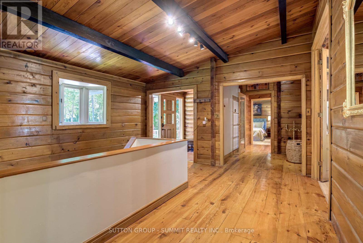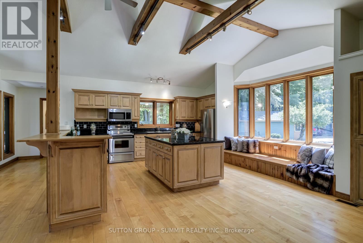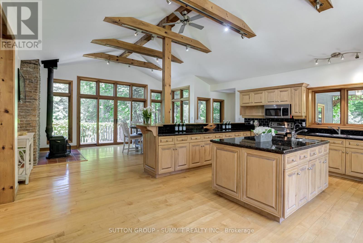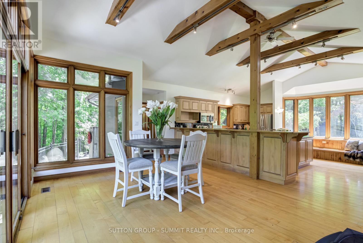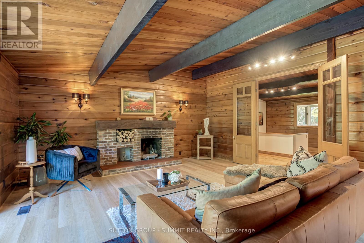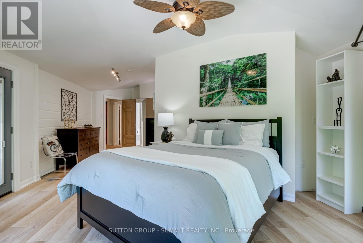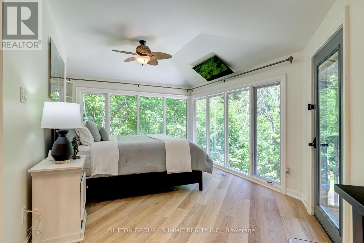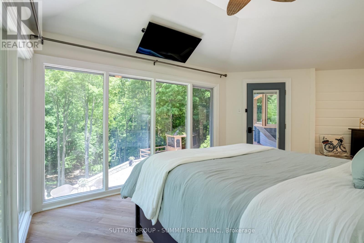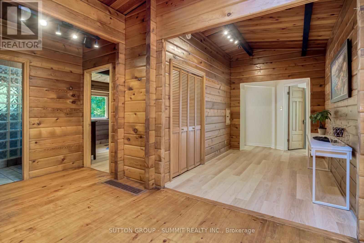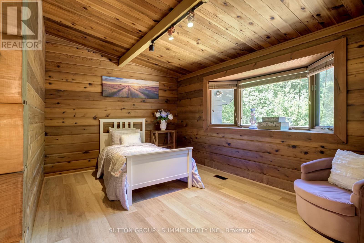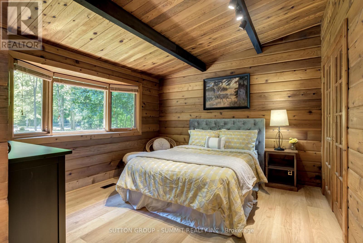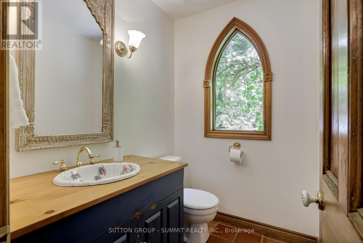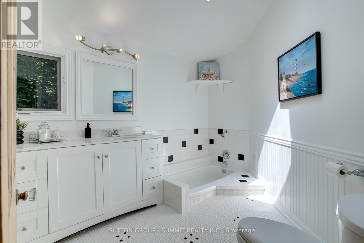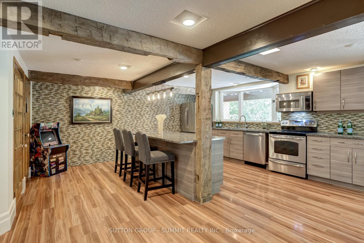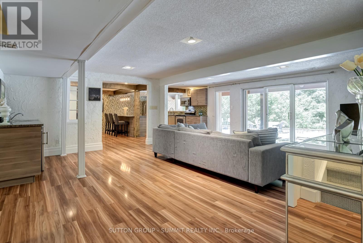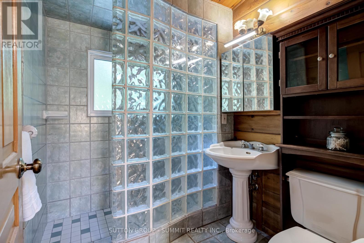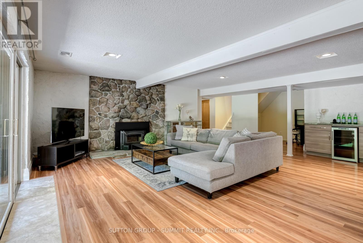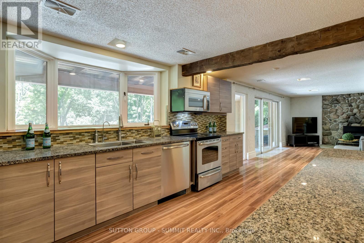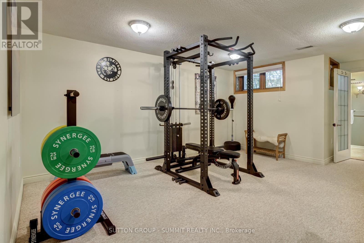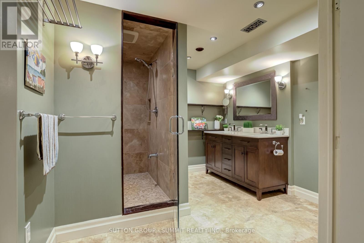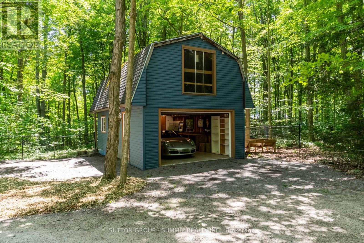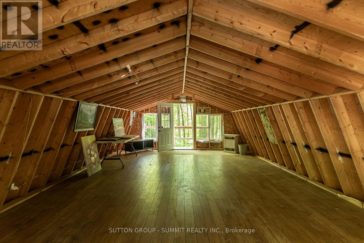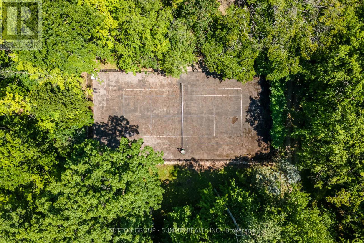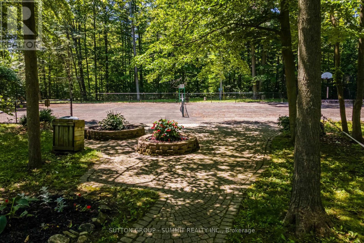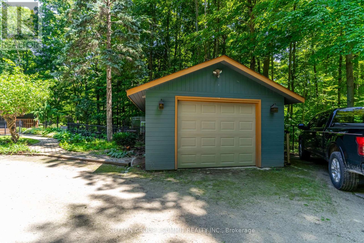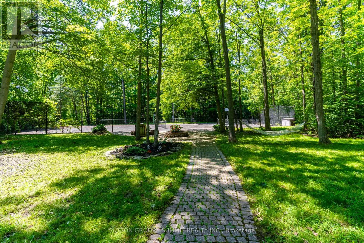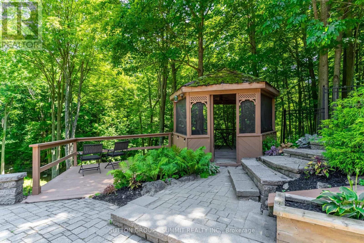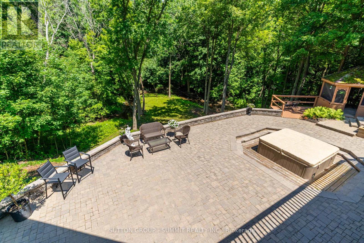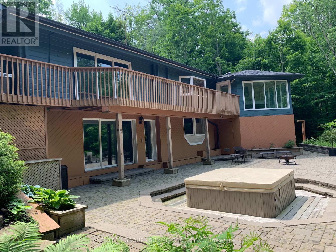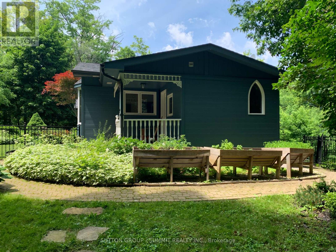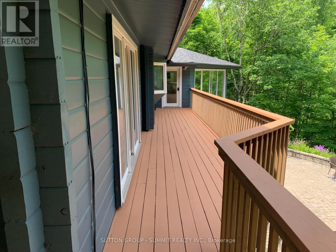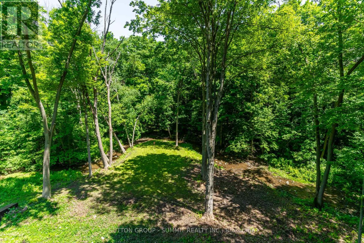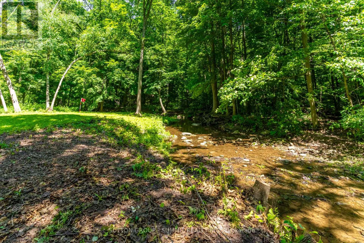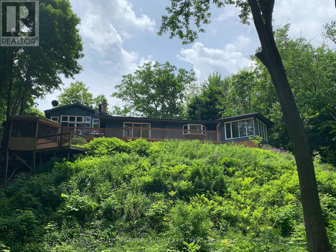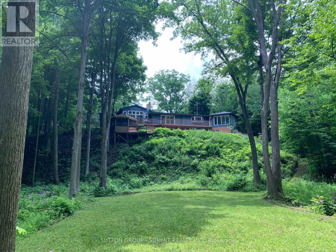8921 Fifth Line Halton Hills, Ontario - MLS#: W8292030
$2,299,000
Looking for a country property with the convenience of city living? How about a 5 acre and 4800 sqft of finished living space that is completely private and minutes away from the 401, Mississauga,Milton, groceries, major retailers and restaurants? The massive kitchen is an absolute dream withits large counter space, stunning 12 ft vaulted ceilings, panoramic windows and wood burningfireplace. You will enjoy living here in this nature's paradise! The grounds include a milliondollar view of Sixteen Mile Creek, a fabulous backyard patio perfect for entertaining along with along winding private driveway. (id:51158)
MLS# W8292030 – FOR SALE : 8921 Fifth Line Georgetown Halton Hills – 4 Beds, 5 Baths Detached House ** Looking for a country property with the convenience of city living? How about a 5 acre and 4800 sqft of finished living space that is completely private and minutes away from the 401, Mississauga,Milton, groceries, major retailers and restaurants? The massive kitchen is an absolute dream withits large counter space, stunning 12 ft vaulted ceilings, panoramic windows and wood burningfireplace. You will enjoy living here in this nature’s paradise! The grounds include a milliondollar view of Sixteen Mile Creek, a fabulous backyard patio perfect for entertaining along with along winding private driveway. (id:51158) ** 8921 Fifth Line Georgetown Halton Hills **
⚡⚡⚡ Disclaimer: While we strive to provide accurate information, it is essential that you to verify all details, measurements, and features before making any decisions.⚡⚡⚡
📞📞📞Please Call me with ANY Questions, 416-477-2620📞📞📞
Property Details
| MLS® Number | W8292030 |
| Property Type | Single Family |
| Community Name | Georgetown |
| Parking Space Total | 22 |
About 8921 Fifth Line, Halton Hills, Ontario
Building
| Bathroom Total | 5 |
| Bedrooms Above Ground | 3 |
| Bedrooms Below Ground | 1 |
| Bedrooms Total | 4 |
| Architectural Style | Bungalow |
| Basement Development | Finished |
| Basement Features | Apartment In Basement |
| Basement Type | N/a (finished) |
| Construction Style Attachment | Detached |
| Cooling Type | Central Air Conditioning |
| Exterior Finish | Log, Wood |
| Fireplace Present | Yes |
| Heating Fuel | Natural Gas |
| Heating Type | Forced Air |
| Stories Total | 1 |
| Type | House |
Parking
| Detached Garage |
Land
| Acreage | No |
| Sewer | Septic System |
| Size Irregular | 250.36 X 878.29 Ft |
| Size Total Text | 250.36 X 878.29 Ft |
Rooms
| Level | Type | Length | Width | Dimensions |
|---|---|---|---|---|
| Lower Level | Kitchen | 5.49 m | 5.45 m | 5.49 m x 5.45 m |
| Lower Level | Family Room | 5.92 m | 7.44 m | 5.92 m x 7.44 m |
| Lower Level | Primary Bedroom | 6.4 m | 4.36 m | 6.4 m x 4.36 m |
| Main Level | Dining Room | 5.55 m | 4.31 m | 5.55 m x 4.31 m |
| Main Level | Living Room | 6.15 m | 5.56 m | 6.15 m x 5.56 m |
| Main Level | Kitchen | 6.26 m | 5.32 m | 6.26 m x 5.32 m |
| Main Level | Primary Bedroom | 5.38 m | 8.34 m | 5.38 m x 8.34 m |
| Main Level | Bedroom 2 | 4.98 m | 3.22 m | 4.98 m x 3.22 m |
| Main Level | Bedroom 3 | 3.8 m | 3.62 m | 3.8 m x 3.62 m |
| Main Level | Office | 2.89 m | 2.46 m | 2.89 m x 2.46 m |
https://www.realtor.ca/real-estate/26826167/8921-fifth-line-halton-hills-georgetown
Interested?
Contact us for more information

