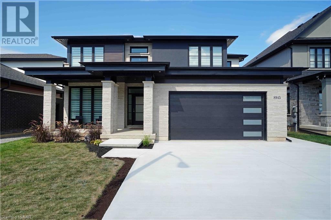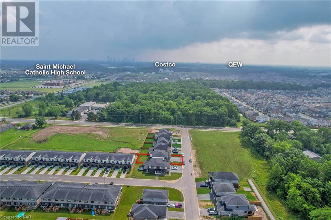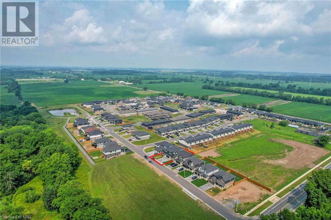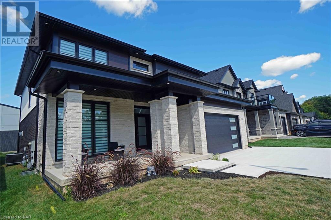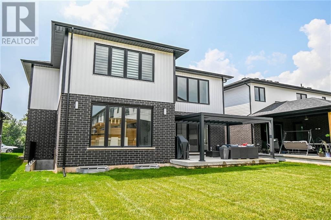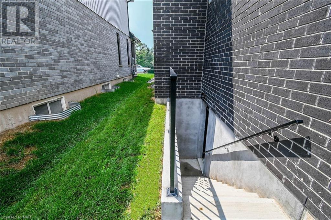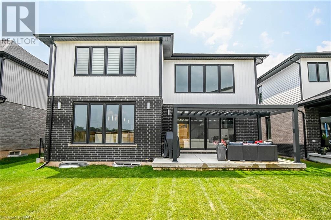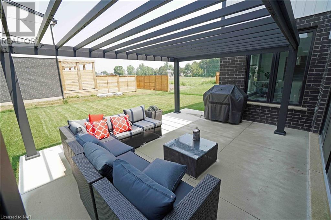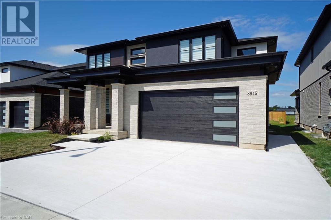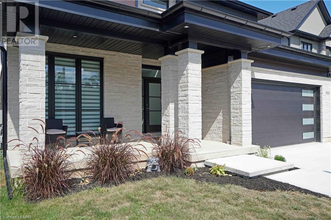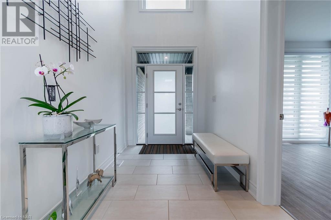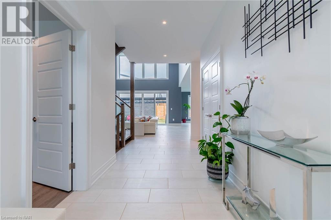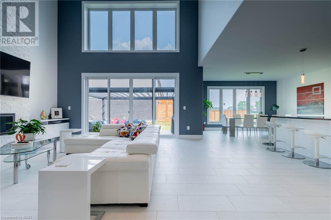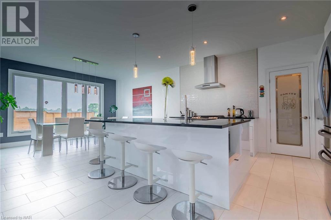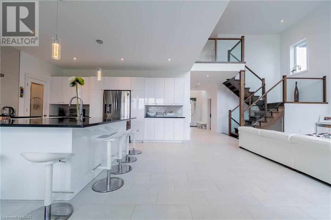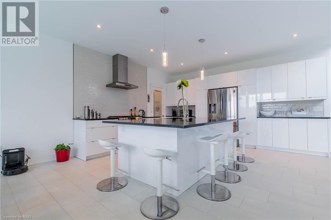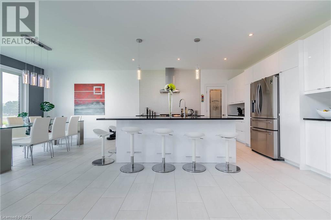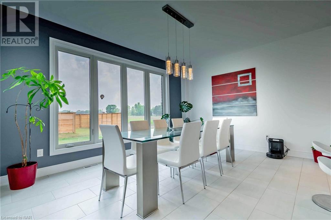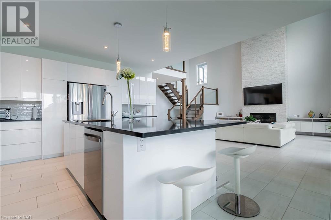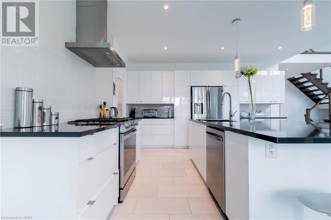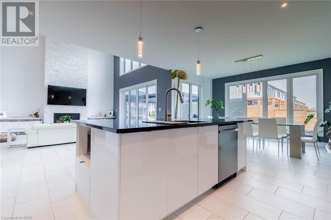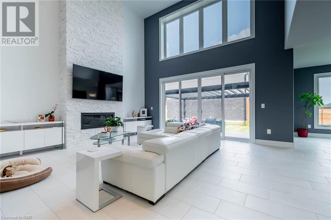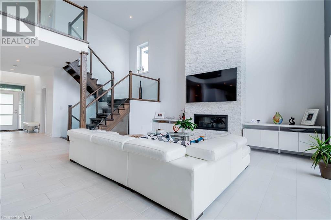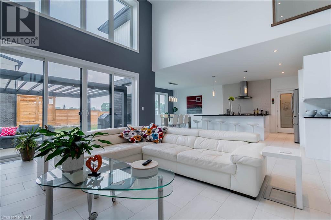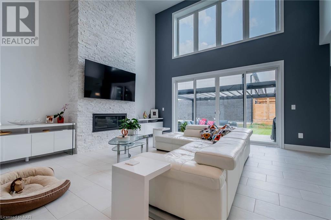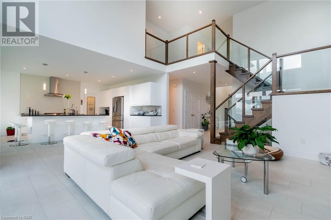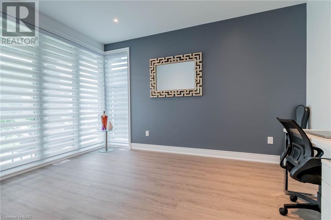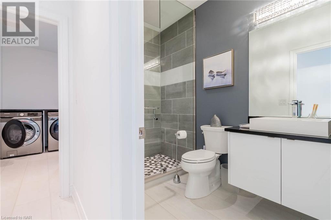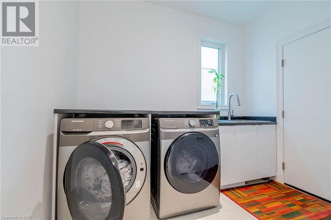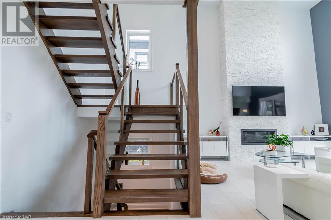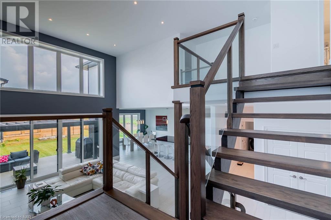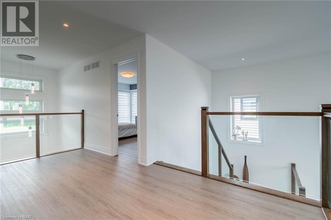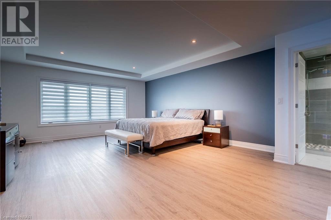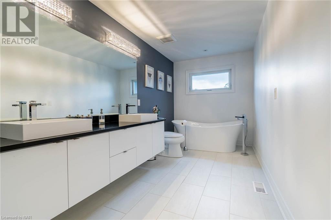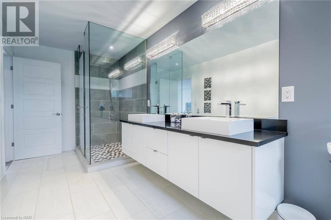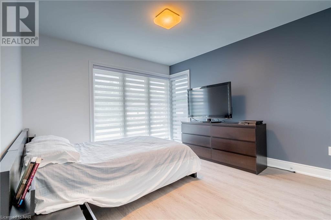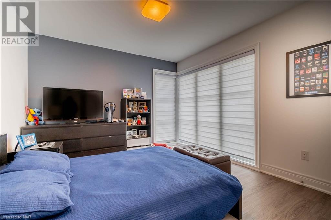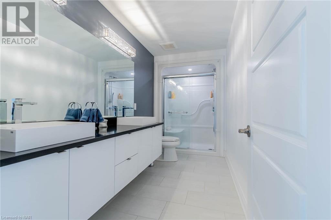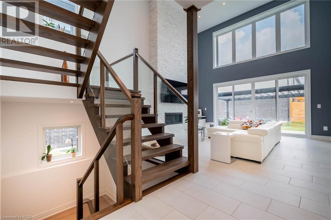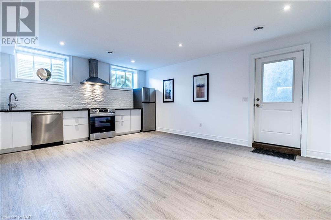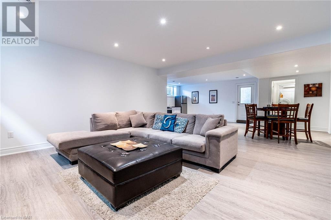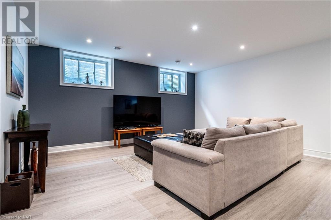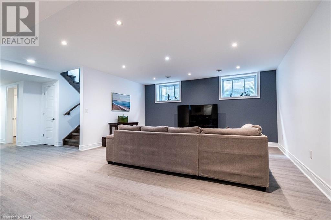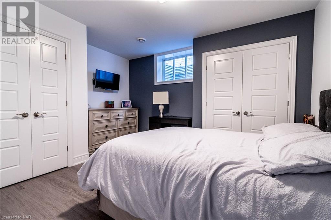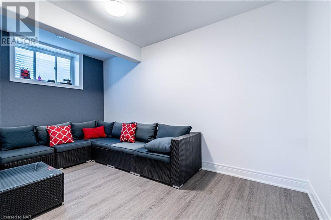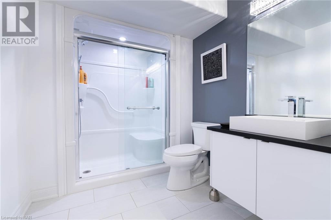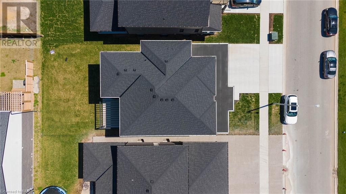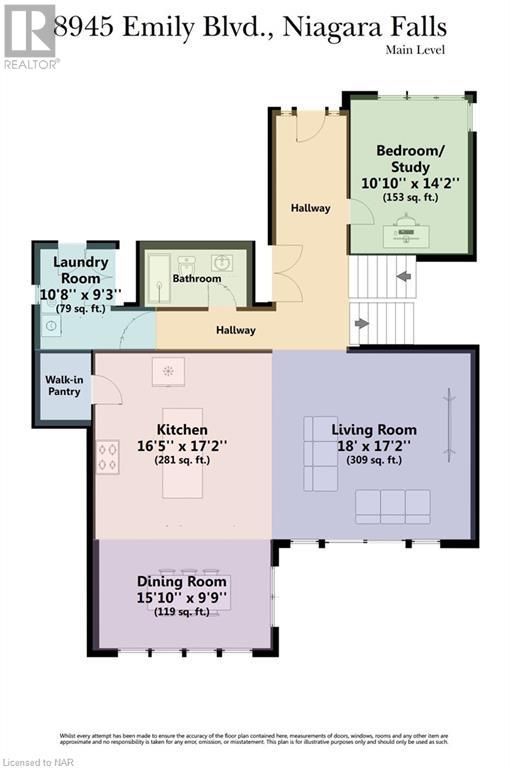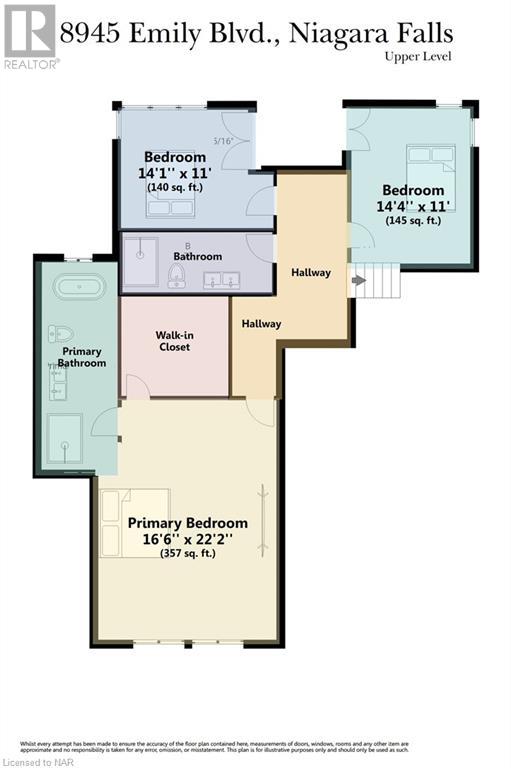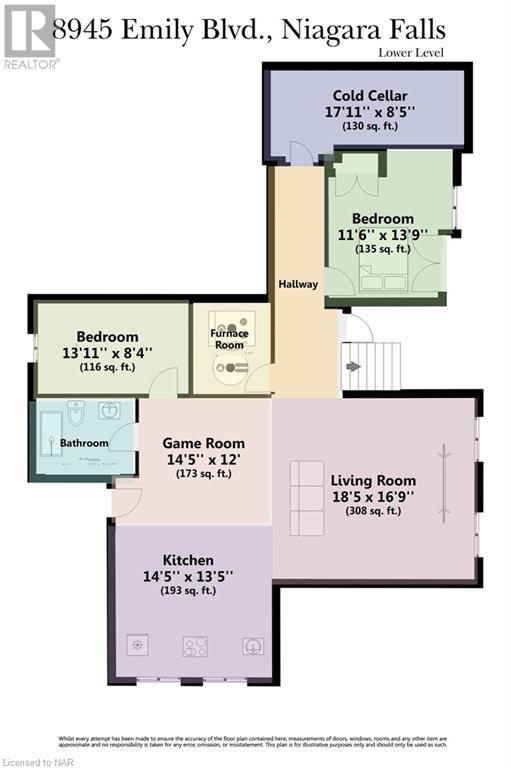8945 Emily Boulevard Niagara Falls, Ontario - MLS#: 40577457
$1,499,900
*Brand new 2nd kitchen 2024-4 in the basement! Basement now features an in-law suite with separate entrance! 2 bedrooms, large windows and a full bathroom making it an ideal in-law suite / entertainment space! New double wide, concrete driveway September 12th 2023! Welcome to Forestview Estates! This is a new, sought after, Niagara Falls neighbourhood. It is near a shopping district, big box stores like Costco and Walmart. The Q.E.W. Hwy is also nearby. This home is just 2 years old. It was built by one of the most respected custom home builders in the Niagara Region, Eric Wiens Construction Limited. This home has a lot of modern luxurious finishes to impress you! Stunning 2-storey height fireplace mantal, huge kitchen island, granite counter tops, a walking pantry. This home has over 3900sf of living space! 6 bedrooms and 4 FULL bathrooms! The Primary bedroom is massive (22 x 16') with super large walk-in closet (10’x9’2”) and ensuite (19’2”x7’)! Main floor laundry. The fully finished basement also features a cold cellar (18' x 6’9”). This large home was built with modern taste and great quality finishes. Book your showing! (id:51158)
MLS# 40577457 – FOR SALE : 8945 Emily Boulevard Niagara Falls – 6 Beds, 4 Baths Detached House ** *Brand new 2nd kitchen 2024-4 in the basement! Basement now features an in-law suite with separate entrance! 2 bedrooms, large windows and a full bathroom making it an ideal in-law suite / entertainment space! New double wide, concrete driveway September 12th 2023! Welcome to Forestview Estates! This is a new, sought after, Niagara Falls neighbourhood. It is near a shopping district, big box stores like Costco and Walmart. The Q.E.W. Hwy is also nearby. This home is just 2 years old. It was built by one of the most respected custom home builders in the Niagara Region, Eric Wiens Construction Limited. This home has a lot of modern luxurious finishes to impress you! Stunning 2-storey height fireplace mantal, huge kitchen island, granite counter tops, a walking pantry. This home has over 3900sf of living space! 6 bedrooms and 4 FULL bathrooms! The Primary bedroom is massive (22 x 16′) with super large walk-in closet (10’x9’2”) and ensuite (19’2”x7’)! Main floor laundry. The fully finished basement also features a cold cellar (18′ x 6’9”). This large home was built with modern taste and great quality finishes. Book your showing! (id:51158) ** 8945 Emily Boulevard Niagara Falls **
⚡⚡⚡ Disclaimer: While we strive to provide accurate information, it is essential that you to verify all details, measurements, and features before making any decisions.⚡⚡⚡
📞📞📞Please Call me with ANY Questions, 416-477-2620📞📞📞
Property Details
| MLS® Number | 40577457 |
| Property Type | Single Family |
| Amenities Near By | Shopping |
| Features | Automatic Garage Door Opener |
| Parking Space Total | 4 |
About 8945 Emily Boulevard, Niagara Falls, Ontario
Building
| Bathroom Total | 4 |
| Bedrooms Above Ground | 4 |
| Bedrooms Below Ground | 2 |
| Bedrooms Total | 6 |
| Appliances | Dishwasher, Refrigerator, Gas Stove(s), Hood Fan, Garage Door Opener |
| Architectural Style | 2 Level |
| Basement Development | Finished |
| Basement Type | Full (finished) |
| Constructed Date | 2022 |
| Construction Style Attachment | Detached |
| Cooling Type | Central Air Conditioning |
| Exterior Finish | Stone, Vinyl Siding |
| Fireplace Present | Yes |
| Fireplace Total | 1 |
| Foundation Type | Poured Concrete |
| Heating Fuel | Natural Gas |
| Heating Type | Forced Air |
| Stories Total | 2 |
| Size Interior | 3930 |
| Type | House |
| Utility Water | Municipal Water |
Parking
| Attached Garage |
Land
| Acreage | No |
| Land Amenities | Shopping |
| Sewer | Municipal Sewage System |
| Size Depth | 115 Ft |
| Size Frontage | 50 Ft |
| Size Total Text | Under 1/2 Acre |
| Zoning Description | R3 |
Rooms
| Level | Type | Length | Width | Dimensions |
|---|---|---|---|---|
| Second Level | 3pc Bathroom | 13'9'' x 5'7'' | ||
| Second Level | Bedroom | 14'1'' x 10'10'' | ||
| Second Level | Bedroom | 14'4'' x 11'0'' | ||
| Second Level | Full Bathroom | 19'2'' x 7'0'' | ||
| Second Level | Primary Bedroom | 22'1'' x 16'6'' | ||
| Basement | Cold Room | 18'0'' x 6'9'' | ||
| Basement | 3pc Bathroom | Measurements not available | ||
| Basement | Bedroom | 13'11'' x 8'2'' | ||
| Basement | Bedroom | 13'8'' x 11'5'' | ||
| Basement | Games Room | 14'5'' x 12'0'' | ||
| Basement | Eat In Kitchen | 14'5'' x 13'5'' | ||
| Basement | Recreation Room | 18'4'' x 16'9'' | ||
| Main Level | 3pc Bathroom | 9'5'' x 5'4'' | ||
| Main Level | Laundry Room | 10'10'' x 9'2'' | ||
| Main Level | Bedroom | 14'2'' x 10'9'' | ||
| Main Level | Dining Room | 15'10'' x 12'3'' | ||
| Main Level | Kitchen | 16'6'' x 13'8'' | ||
| Main Level | Living Room | 17'7'' x 17'2'' |
https://www.realtor.ca/real-estate/26807537/8945-emily-boulevard-niagara-falls
Interested?
Contact us for more information

