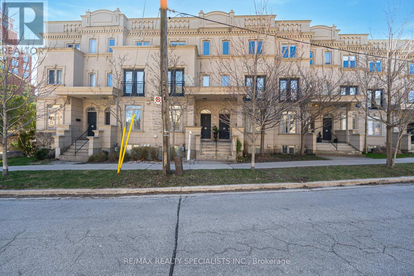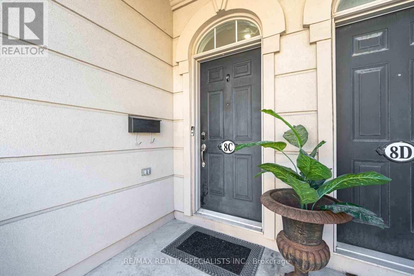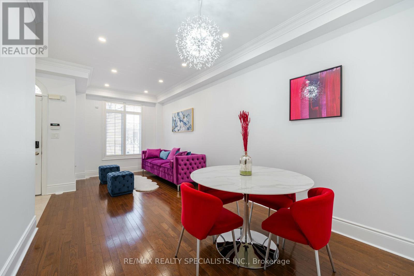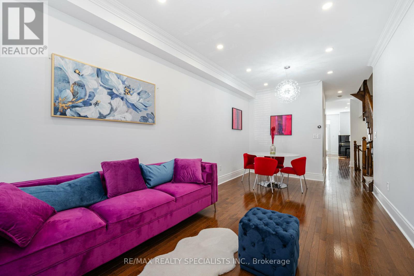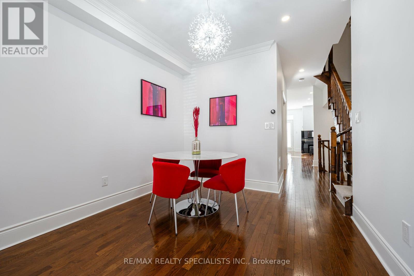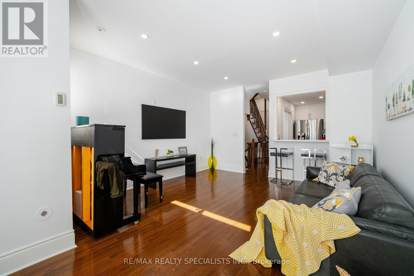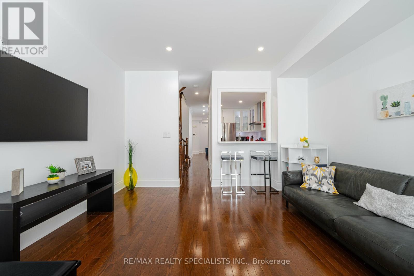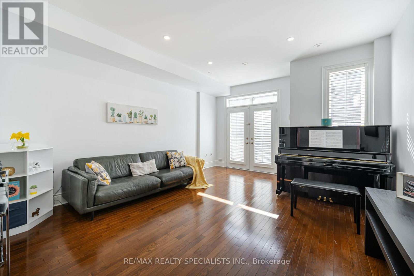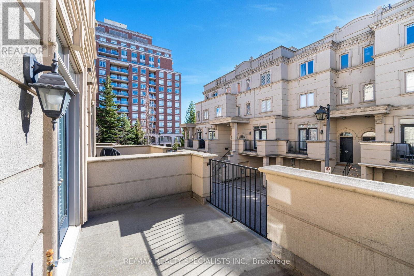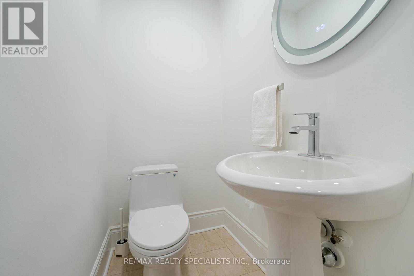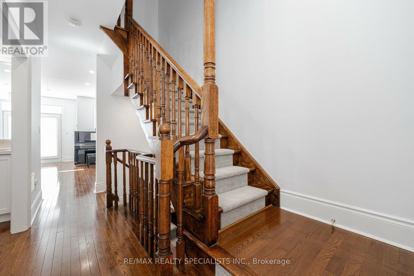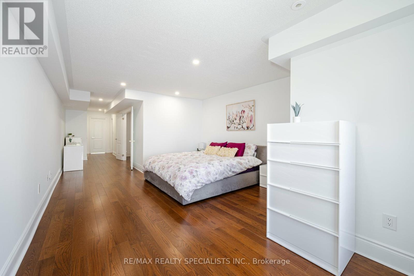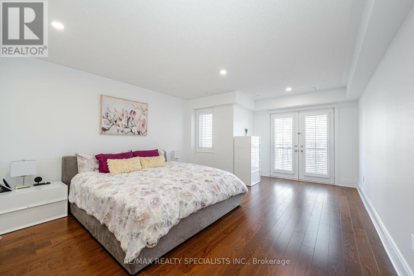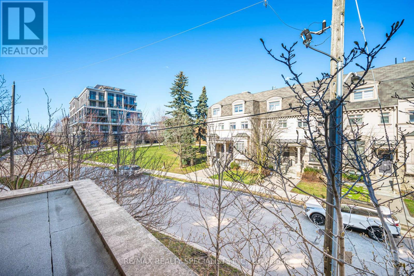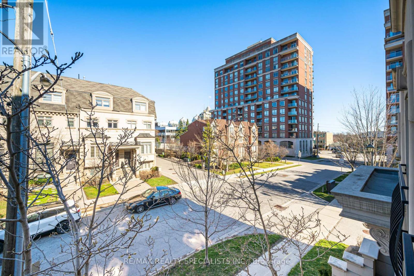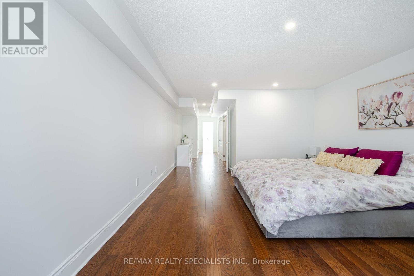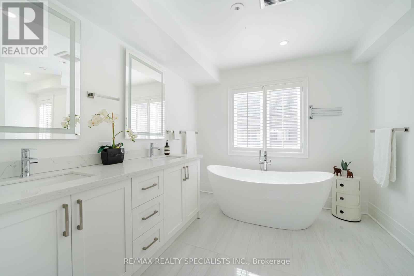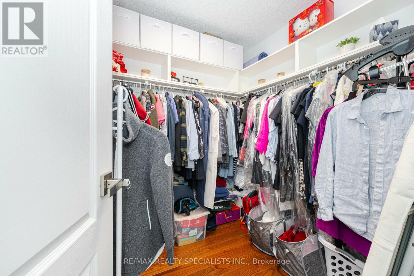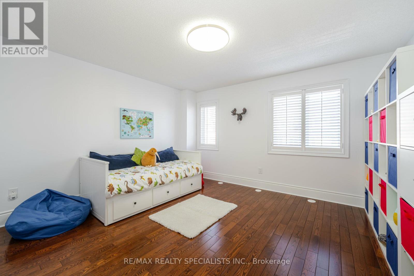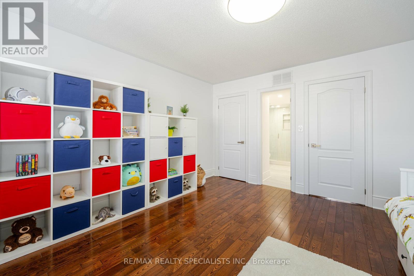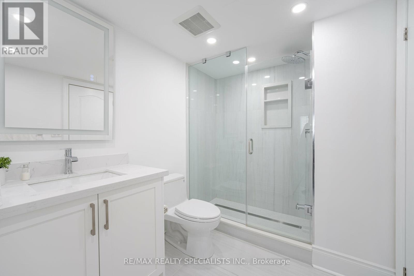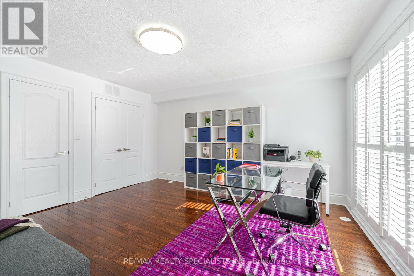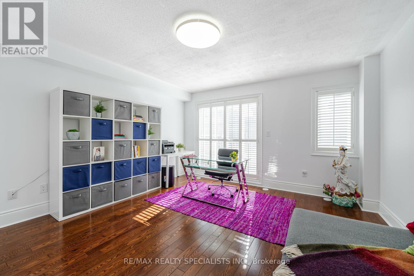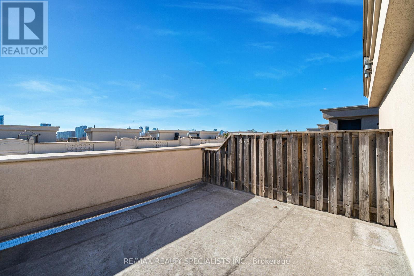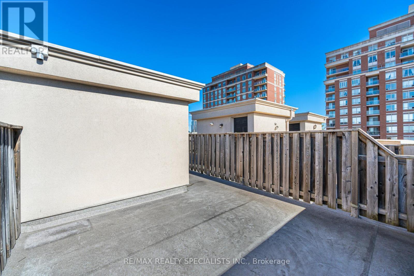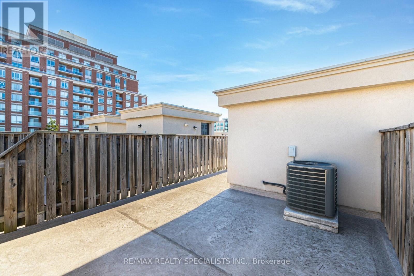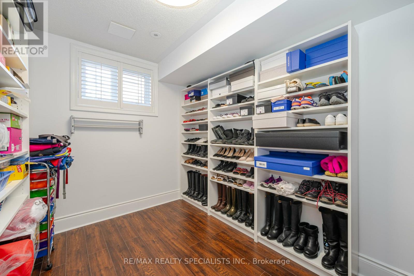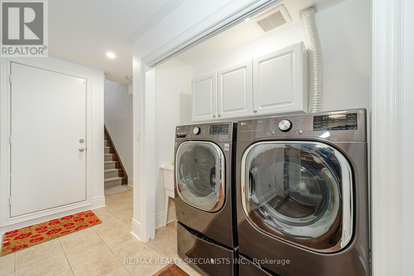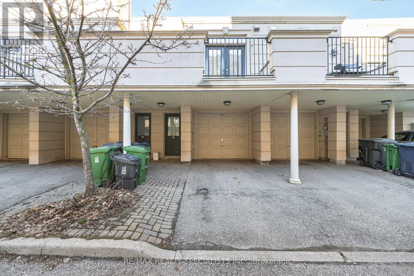8c Clairtrell Road Toronto, Ontario - MLS#: C8312678
$1,799,900Maintenance, Parcel of Tied Land
$133.91 Monthly
Maintenance, Parcel of Tied Land
$133.91 MonthlyGorgeous Freehold Townhouse in Bayview Village! Exceptional Design Featuring 2267 Square Feet of Living Space. Just 2 Minutes from Highway 401 with the Subway Nearby. Stunning Hardwood FloorsThroughout! Main Floor Boasts 9-Foot Ceilings. Generous Master Bedroom with 5-Piece Ensuite, Sitting Area, and Walk-In Closet. Spacious Bedrooms with Ample Closet Space! Family Room Features Heated Floors and a Fireplace. Enjoy the Juliette Balcony on the Main Level. Roof Replaced in 2019 with a 20-Year Warranty. Highly Regarded Hollywood Public School District. Conveniently Located Near All Amenities! (id:51158)
MLS# C8312678 – FOR SALE : 8c Clairtrell Rd Willowdale East Toronto – 3 Beds, 4 Baths Attached Row / Townhouse ** Gorgeous Freehold Townhouse in Bayview Village! Exceptional Design Featuring 2267 Square Feet of Living Space. Just 2 Minutes from Highway 401 with the Subway Nearby. Stunning Hardwood FloorsThroughout! Main Floor Boasts 9-Foot Ceilings. Generous Master Bedroom with 5-Piece Ensuite, Sitting Area, and Walk-In Closet. Spacious Bedrooms with Ample Closet Space! Family Room Features Heated Floors and a Fireplace. Enjoy the Juliette Balcony on the Main Level. Roof Replaced in 2019 with a 20-Year Warranty. Highly Regarded Hollywood Public School District. Conveniently Located Near All Amenities! (id:51158) ** 8c Clairtrell Rd Willowdale East Toronto **
⚡⚡⚡ Disclaimer: While we strive to provide accurate information, it is essential that you to verify all details, measurements, and features before making any decisions.⚡⚡⚡
📞📞📞Please Call me with ANY Questions, 416-477-2620📞📞📞
Property Details
| MLS® Number | C8312678 |
| Property Type | Single Family |
| Community Name | Willowdale East |
| Amenities Near By | Public Transit, Schools |
| Parking Space Total | 2 |
About 8c Clairtrell Road, Toronto, Ontario
Building
| Bathroom Total | 4 |
| Bedrooms Above Ground | 3 |
| Bedrooms Total | 3 |
| Appliances | Garage Door Opener Remote(s), Water Heater, Central Vacuum, Dishwasher, Dryer, Refrigerator, Stove, Washer |
| Basement Development | Finished |
| Basement Type | N/a (finished) |
| Construction Style Attachment | Attached |
| Cooling Type | Central Air Conditioning |
| Exterior Finish | Stucco |
| Foundation Type | Poured Concrete |
| Heating Fuel | Natural Gas |
| Heating Type | Forced Air |
| Stories Total | 3 |
| Type | Row / Townhouse |
| Utility Water | Municipal Water |
Parking
| Garage |
Land
| Acreage | No |
| Land Amenities | Public Transit, Schools |
| Sewer | Sanitary Sewer |
| Size Irregular | 14.76 X 73.79 Ft ; 73.79 X 14.76 X 74.40 X 12.68 X 2.17 Ft |
| Size Total Text | 14.76 X 73.79 Ft ; 73.79 X 14.76 X 74.40 X 12.68 X 2.17 Ft|under 1/2 Acre |
Rooms
| Level | Type | Length | Width | Dimensions |
|---|---|---|---|---|
| Second Level | Primary Bedroom | 12 m | 4.27 m | 12 m x 4.27 m |
| Second Level | Bathroom | 3.48 m | 4.27 m | 3.48 m x 4.27 m |
| Third Level | Bedroom 2 | 4.18 m | 4.27 m | 4.18 m x 4.27 m |
| Third Level | Bedroom 3 | 4.65 m | 4.27 m | 4.65 m x 4.27 m |
| Third Level | Bathroom | 3.34 m | 2.24 m | 3.34 m x 2.24 m |
| Basement | Bathroom | 1.93 m | 2.18 m | 1.93 m x 2.18 m |
| Basement | Recreational, Games Room | 3.17 m | 3.4 m | 3.17 m x 3.4 m |
| Main Level | Living Room | 3.91 m | 3.03 m | 3.91 m x 3.03 m |
| Main Level | Dining Room | 2.49 m | 3.03 m | 2.49 m x 3.03 m |
| Main Level | Bathroom | 1.61 m | 1.41 m | 1.61 m x 1.41 m |
| Main Level | Kitchen | 3.39 m | 1.99 m | 3.39 m x 1.99 m |
| Main Level | Family Room | 5.68 m | 4.27 m | 5.68 m x 4.27 m |
https://www.realtor.ca/real-estate/26856855/8c-clairtrell-road-toronto-willowdale-east
Interested?
Contact us for more information

