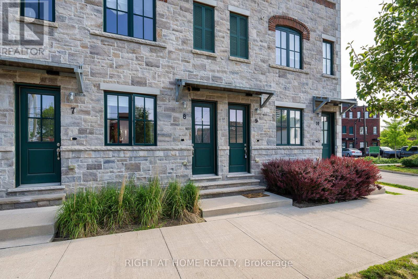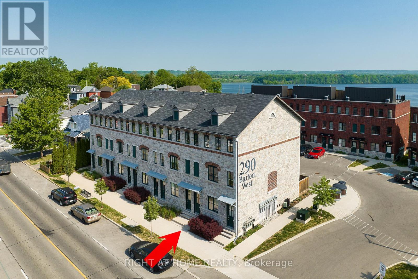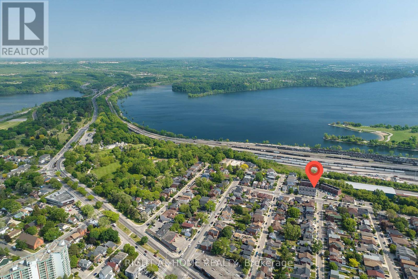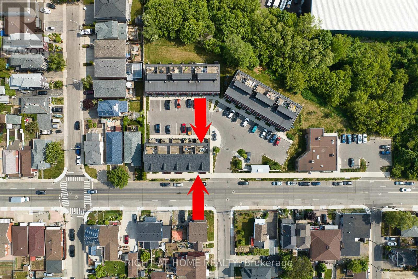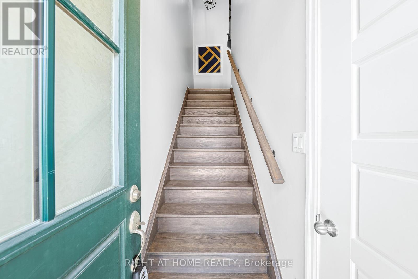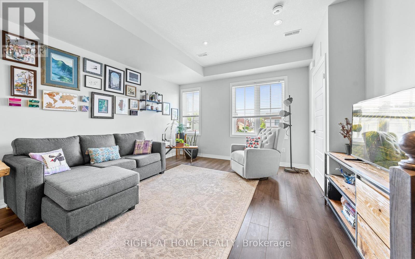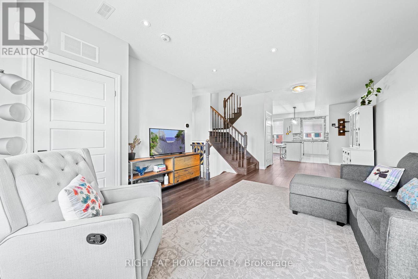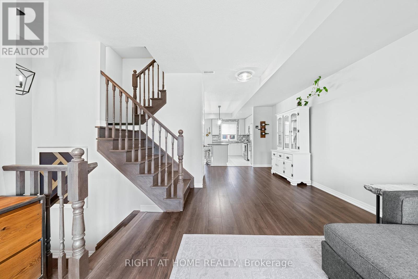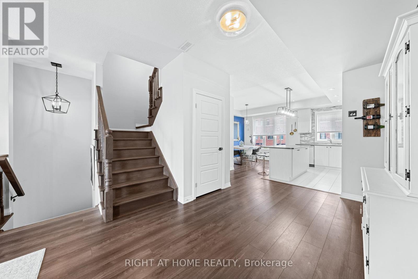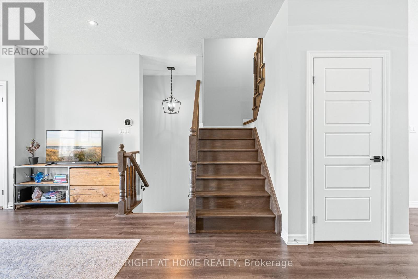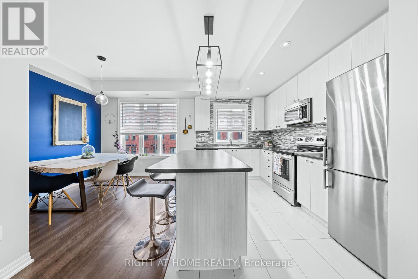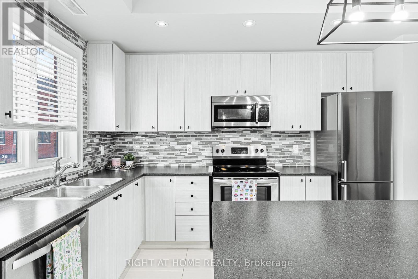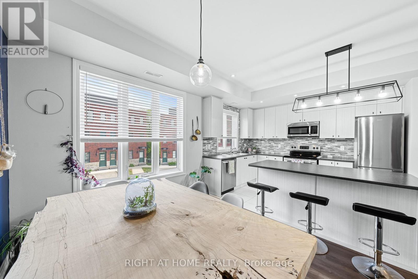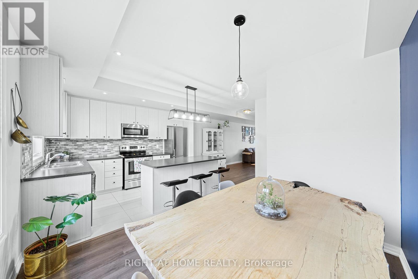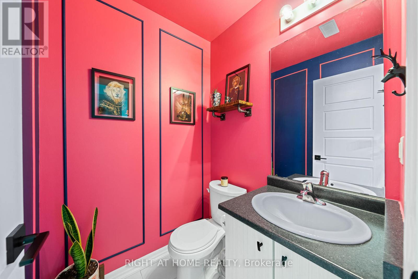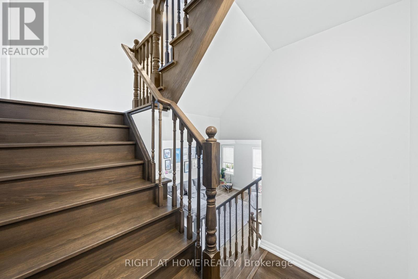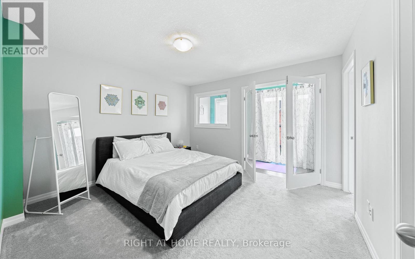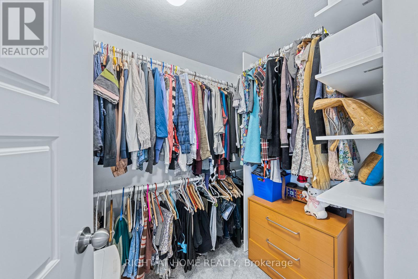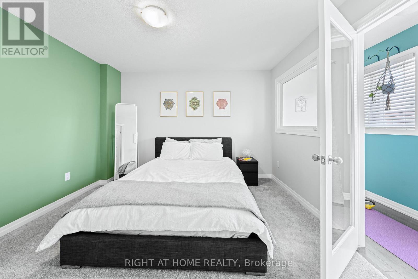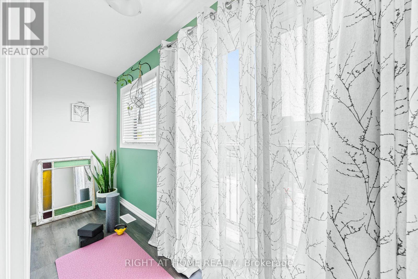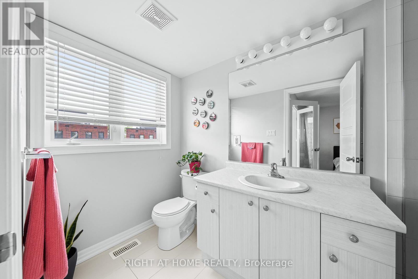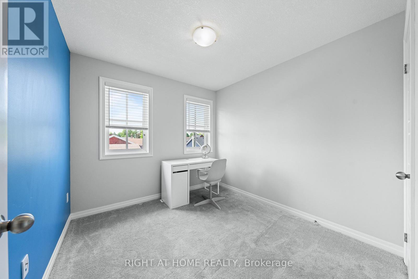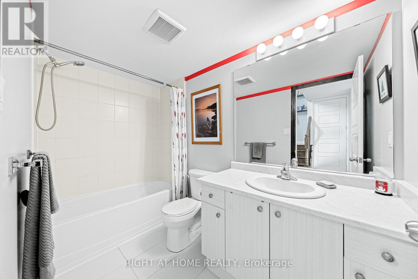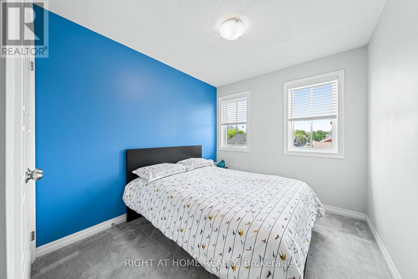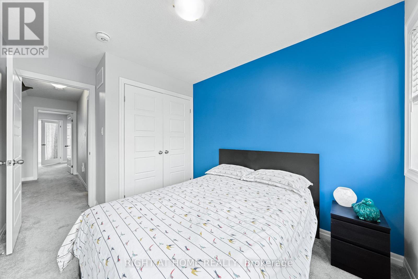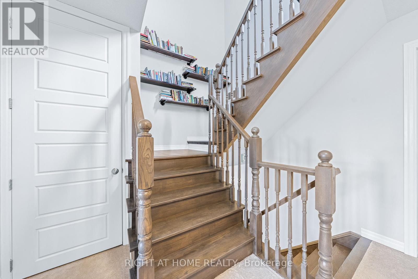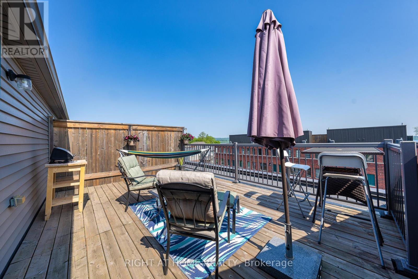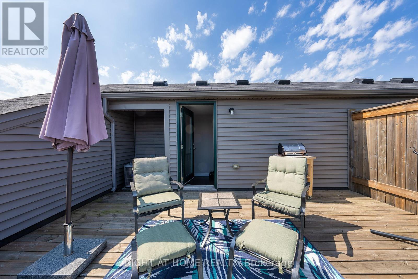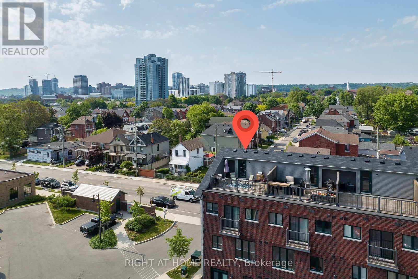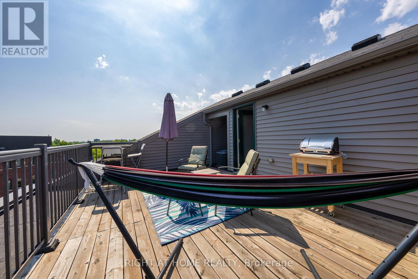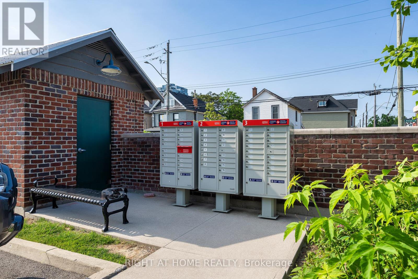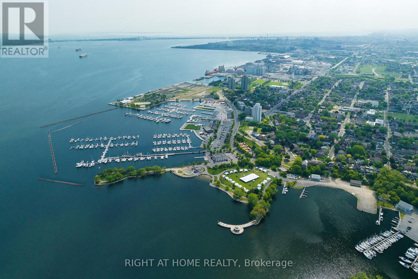#9 -290 Barton St W Hamilton, Ontario - MLS#: X8160674
$715,000Maintenance,
$477.24 Monthly
Maintenance,
$477.24 MonthlyWelcome To The Beautiful & Spacious 3 Bed, 3 Bath Executive Townhome. Open Concept Layout, Eat-In Kitchen With S/S Appliances & Pantry. Excellent Location Close to Lake, Bayfront Park, Dundurn Castle, QEW & 403 HWY's. Walking Distance To The West Harbour GO Station. Bright & Tastefully Decorated Interior Feat. Over 1,596 Sq Ft of Living Space With Spacious Rooms. Primary Bedroom Inc. A Solarium, Ensuite Bath & Walk-In Closet. Lots Of Storage Throughout! Get Ready To Entertain & Watch The Sunset On Your Large Balcony. A Must See! (id:51158)
MLS# X8160674 – FOR SALE : #9 -290 Barton St W Strathcona Hamilton – 3 Beds, 3 Baths Row / Townhouse ** Welcome To The Beautiful & Spacious 3 Bed, 3 Bath Executive Townhome. Open Concept Layout, Eat-In Kitchen With S/S Appliances & Pantry. Excellent Location Close to Lake, Bayfront Park, Dundurn Castle, QEW & 403 HWY’s. Walking Distance To The West Harbour GO Station. Bright & Tastefully Decorated Interior Feat. Over 1,596 Sq Ft of Living Space With Spacious Rooms. Primary Bedroom Inc. A Solarium, Ensuite Bath & Walk-In Closet. Lots Of Storage Throughout! Get Ready To Entertain & Watch The Sunset On Your Large Balcony. A Must See! (id:51158) ** #9 -290 Barton St W Strathcona Hamilton **
⚡⚡⚡ Disclaimer: While we strive to provide accurate information, it is essential that you to verify all details, measurements, and features before making any decisions.⚡⚡⚡
📞📞📞Please Call me with ANY Questions, 416-477-2620📞📞📞
Property Details
| MLS® Number | X8160674 |
| Property Type | Single Family |
| Community Name | Strathcona |
| Parking Space Total | 1 |
About #9 -290 Barton St W, Hamilton, Ontario
Building
| Bathroom Total | 3 |
| Bedrooms Above Ground | 3 |
| Bedrooms Total | 3 |
| Amenities | Visitor Parking |
| Cooling Type | Central Air Conditioning |
| Exterior Finish | Brick |
| Heating Fuel | Natural Gas |
| Heating Type | Forced Air |
| Stories Total | 2 |
| Type | Row / Townhouse |
Land
| Acreage | No |
Rooms
| Level | Type | Length | Width | Dimensions |
|---|---|---|---|---|
| Second Level | Primary Bedroom | 3.84 m | 3.58 m | 3.84 m x 3.58 m |
| Second Level | Bedroom 2 | 3.53 m | 2.59 m | 3.53 m x 2.59 m |
| Second Level | Bedroom 3 | 2.92 m | 2.9 m | 2.92 m x 2.9 m |
| Second Level | Den | 3.84 m | 1.09 m | 3.84 m x 1.09 m |
| Main Level | Living Room | 4.67 m | 3.78 m | 4.67 m x 3.78 m |
| Main Level | Dining Room | 3.4 m | 2.69 m | 3.4 m x 2.69 m |
| Main Level | Eating Area | 5.69 m | 3.71 m | 5.69 m x 3.71 m |
https://www.realtor.ca/real-estate/26649878/9-290-barton-st-w-hamilton-strathcona
Interested?
Contact us for more information

