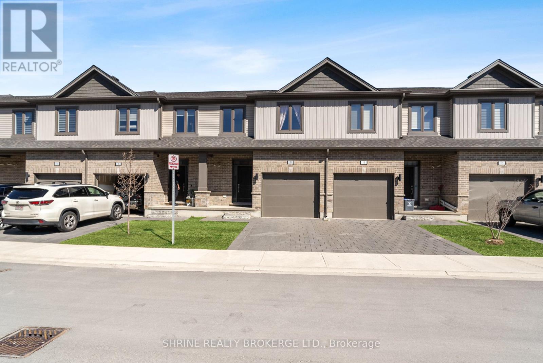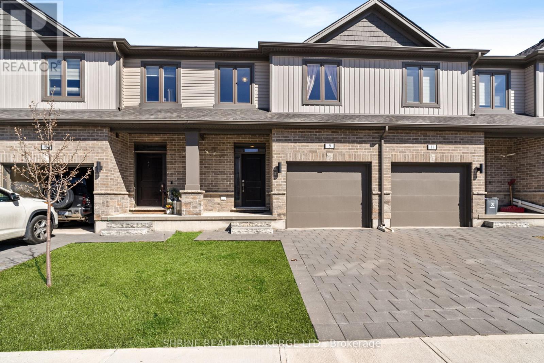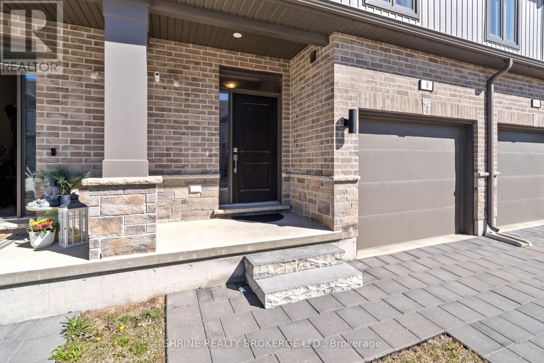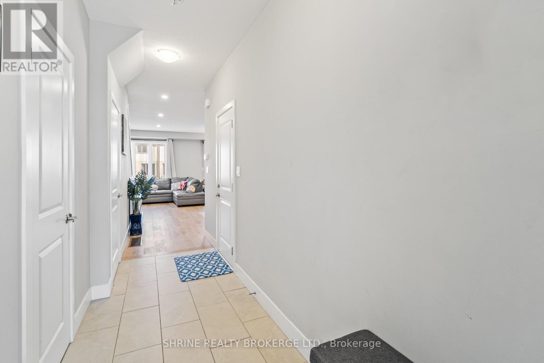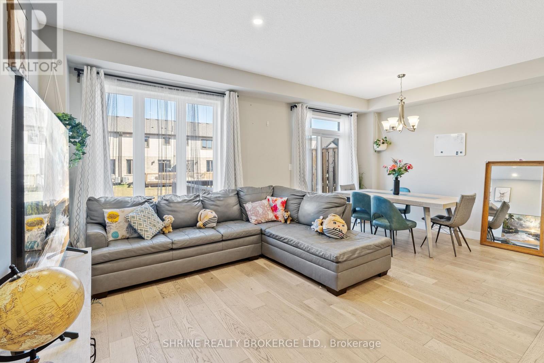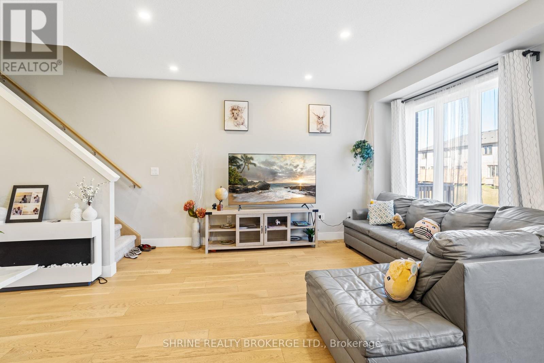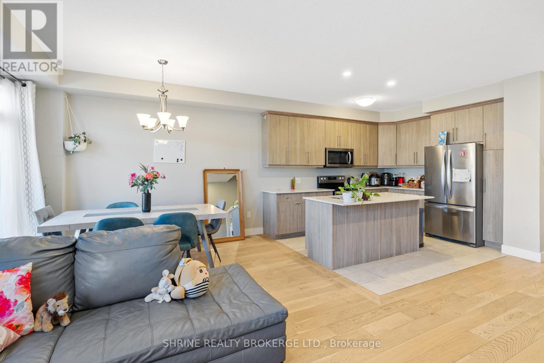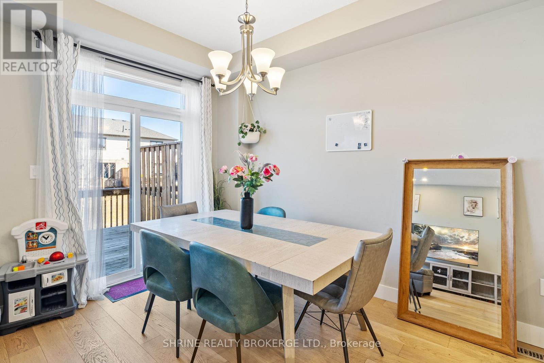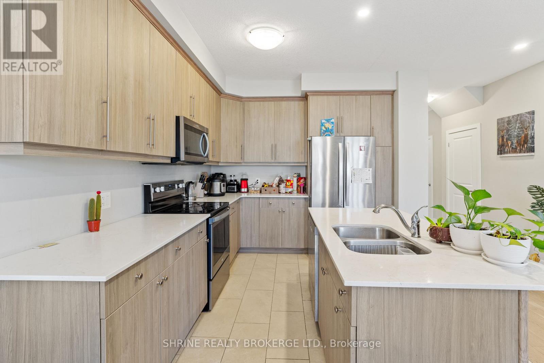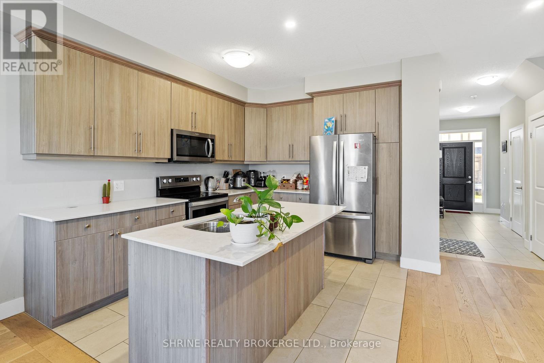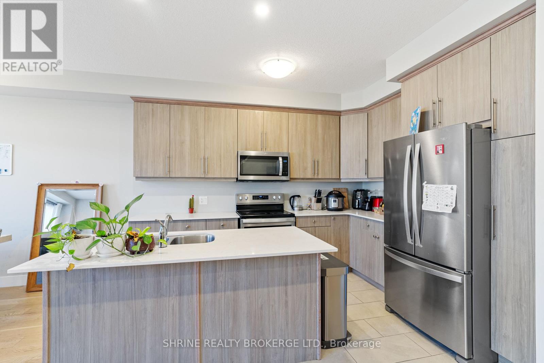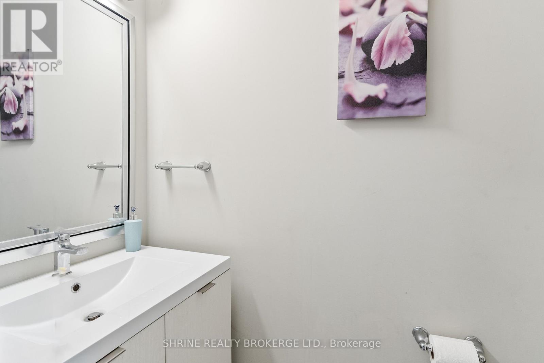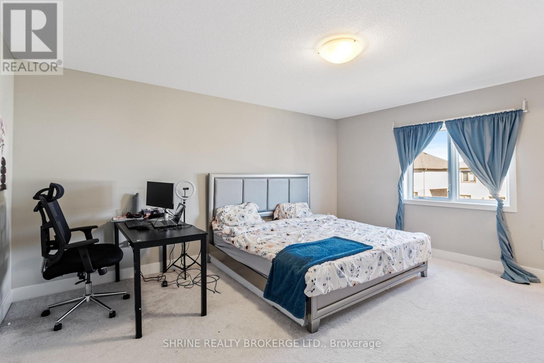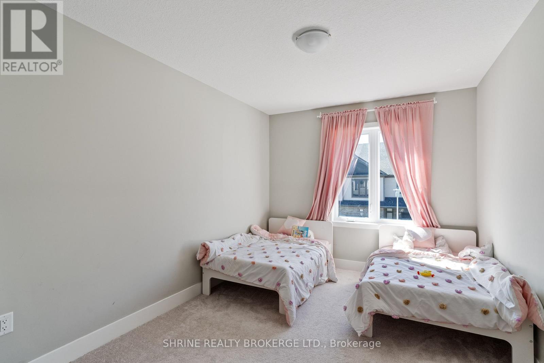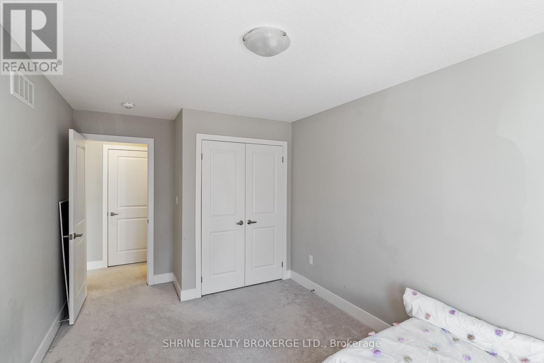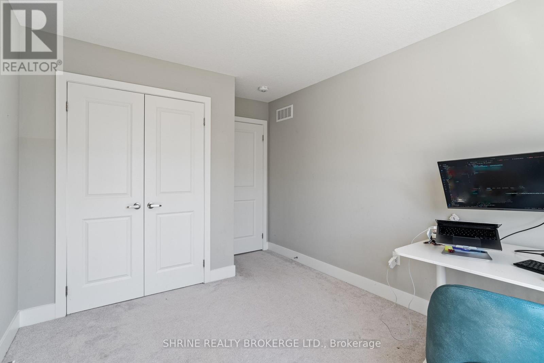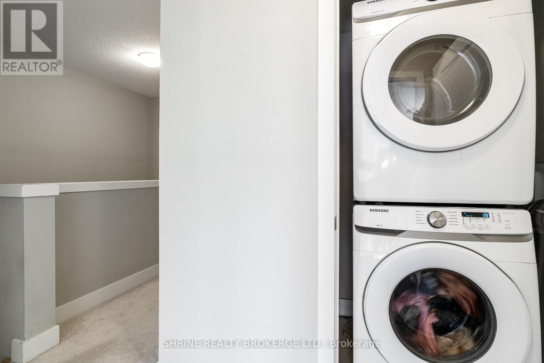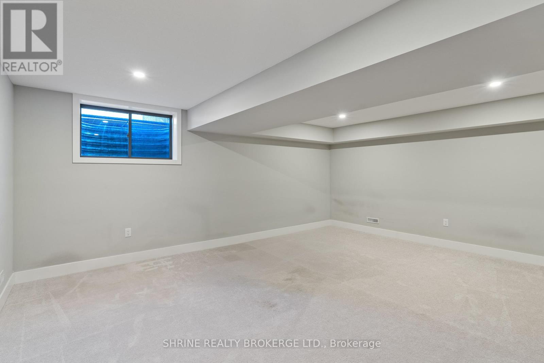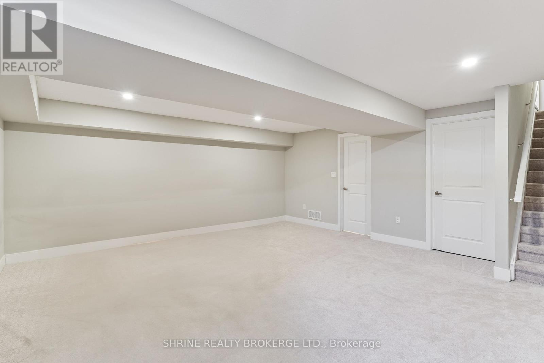9 - 745 Chelton Road London, Ontario - MLS#: X8217202
$683,000Maintenance,
$210 Monthly
Maintenance,
$210 MonthlyStep into this lovely townhome featuring 3 bedrooms and 3.5 bathrooms. This well-maintained property boasts an open-concept main floor with a combined living room, dining area, and kitchen, all enhanced by beautiful hardwood flooring. Upstairs, discover three generously sized bedrooms and two full bathrooms, including a master bedroom with dual walk-in closets and a private 4-piece ensuite. The finished basement offers additional living space with a recreation area and another full bathroom. Located in a secure, family-oriented community, this townhome presents a wonderful opportunity for comfortable living. (id:51158)
MLS# X8217202 – FOR SALE : #9 -745 Chelton Rd South U London – 3 Beds, 4 Baths Row / Townhouse ** Step into this lovely townhome featuring 3 bedrooms and 3.5 bathrooms. This well-maintained property boasts an open-concept main floor with a combined living room, dining area, and kitchen, all enhanced by beautiful hardwood flooring. Upstairs, discover three generously sized bedrooms and two full bathrooms, including a master bedroom with dual walk-in closets and a private 4-piece ensuite. The finished basement offers additional living space with a recreation area and another full bathroom. Located in a secure, family-oriented community, this townhome presents a wonderful opportunity for comfortable living. (id:51158) ** #9 -745 Chelton Rd South U London **
⚡⚡⚡ Disclaimer: While we strive to provide accurate information, it is essential that you to verify all details, measurements, and features before making any decisions.⚡⚡⚡
📞📞📞Please Call me with ANY Questions, 416-477-2620📞📞📞
Property Details
| MLS® Number | X8217202 |
| Property Type | Single Family |
| Community Name | SouthU |
| Amenities Near By | Park, Schools |
| Community Features | Pet Restrictions, School Bus |
| Features | Sump Pump |
| Parking Space Total | 1 |
About 9 - 745 Chelton Road, London, Ontario
Building
| Bathroom Total | 4 |
| Bedrooms Above Ground | 3 |
| Bedrooms Total | 3 |
| Appliances | Dishwasher, Dryer, Refrigerator, Stove, Washer |
| Basement Type | Full |
| Cooling Type | Central Air Conditioning |
| Exterior Finish | Brick |
| Fireplace Present | Yes |
| Heating Fuel | Natural Gas |
| Heating Type | Forced Air |
| Stories Total | 2 |
| Type | Row / Townhouse |
Parking
| Attached Garage |
Land
| Acreage | No |
| Land Amenities | Park, Schools |
Rooms
| Level | Type | Length | Width | Dimensions |
|---|---|---|---|---|
| Second Level | Primary Bedroom | 13.11 m | 14 m | 13.11 m x 14 m |
| Second Level | Bedroom | 9.1 m | 11 m | 9.1 m x 11 m |
| Second Level | Bedroom | 9.4 m | 14.1 m | 9.4 m x 14.1 m |
| Second Level | Bathroom | Measurements not available | ||
| Second Level | Bathroom | 1 m | Measurements not available x 1 m | |
| Basement | Recreational, Games Room | 19.1 m | 18.1 m | 19.1 m x 18.1 m |
| Basement | Bathroom | 1 m | Measurements not available x 1 m | |
| Main Level | Kitchen | 9.8 m | 12 m | 9.8 m x 12 m |
| Main Level | Dining Room | 9.8 m | 12 m | 9.8 m x 12 m |
| Main Level | Living Room | 9.8 m | 17.3 m | 9.8 m x 17.3 m |
| Main Level | Foyer | Measurements not available | ||
| Main Level | Bathroom | Measurements not available |
https://www.realtor.ca/real-estate/26726882/9-745-chelton-road-london-southu
Interested?
Contact us for more information

