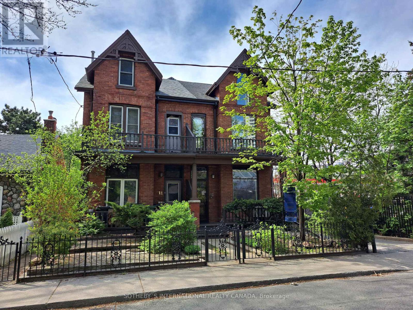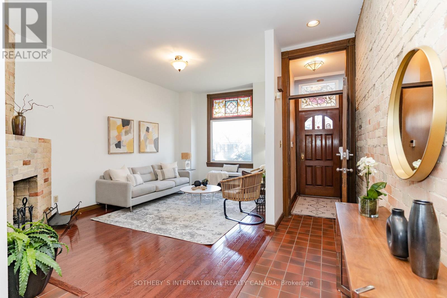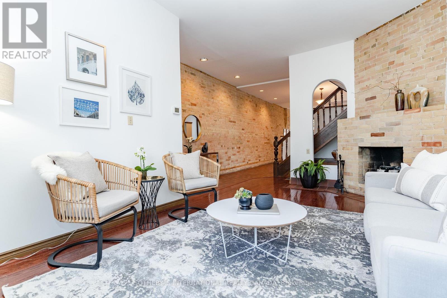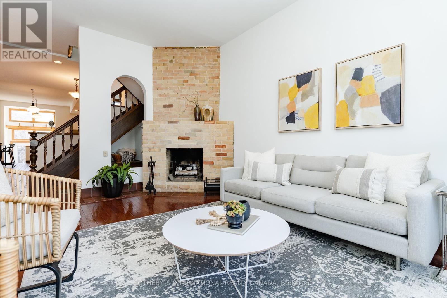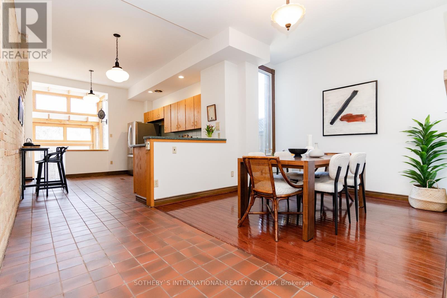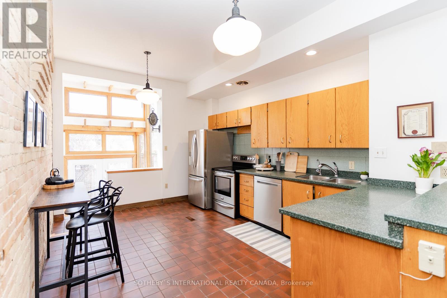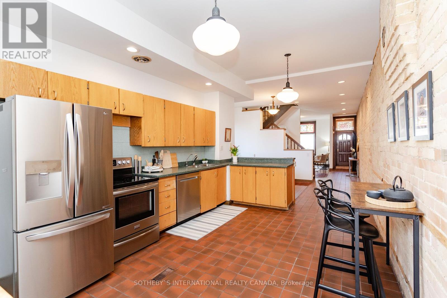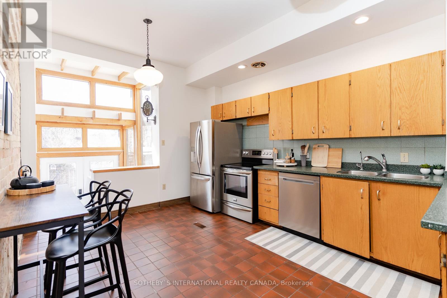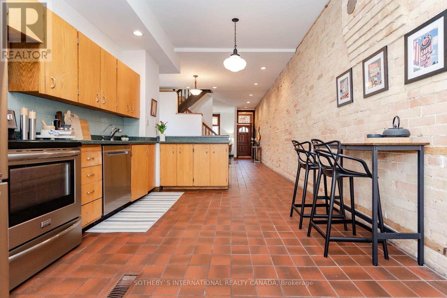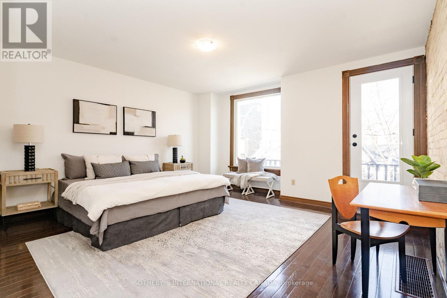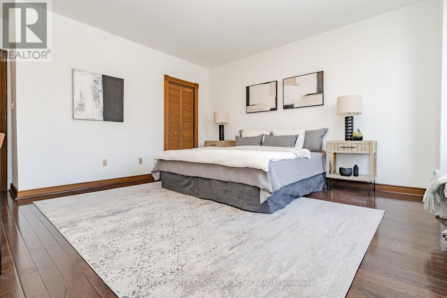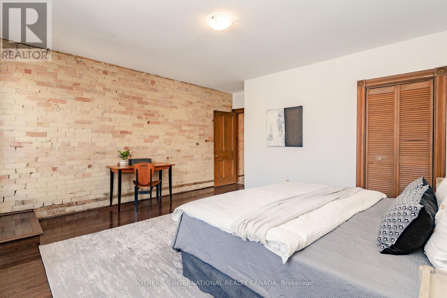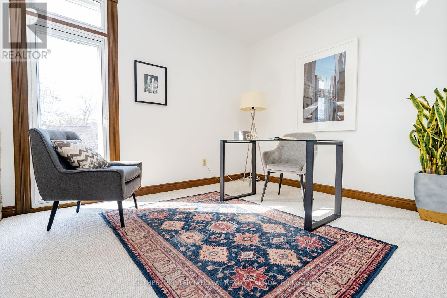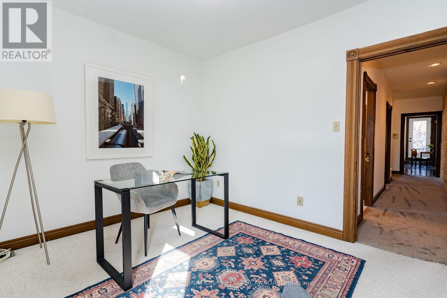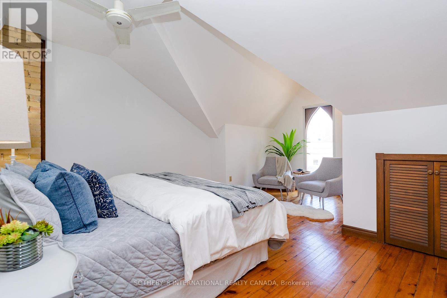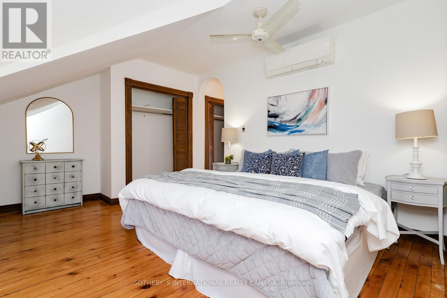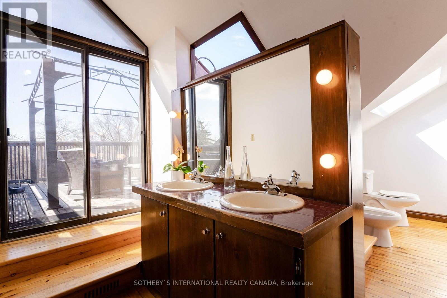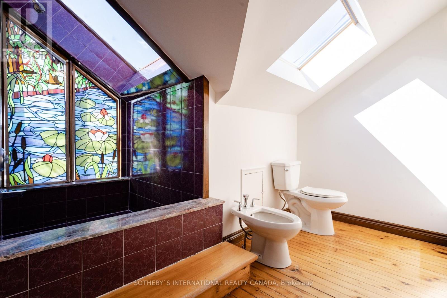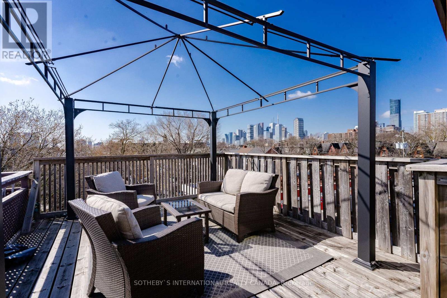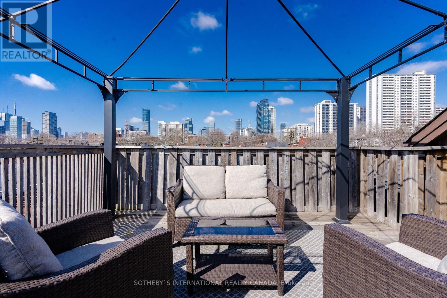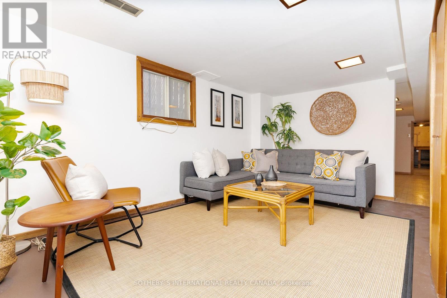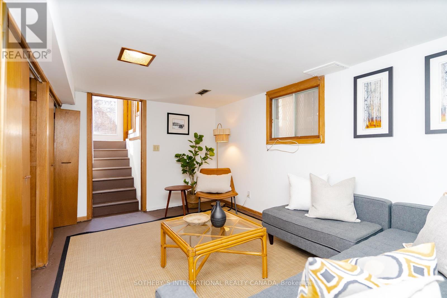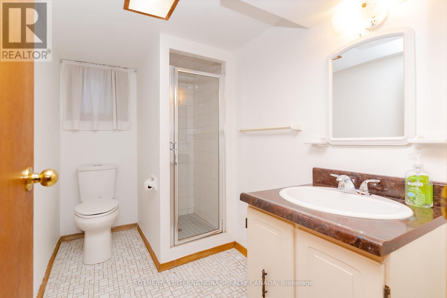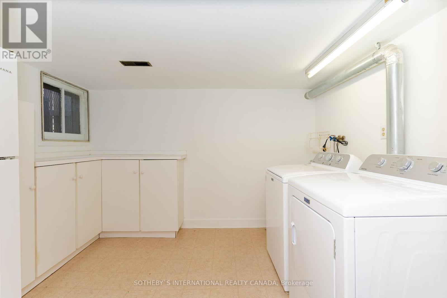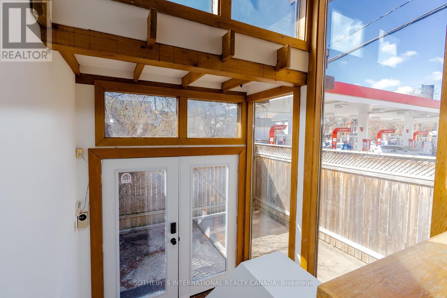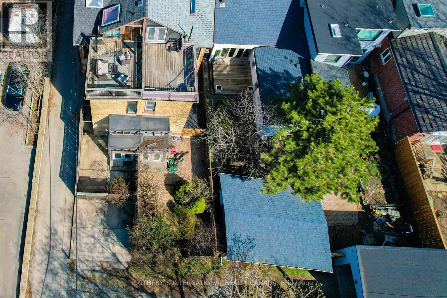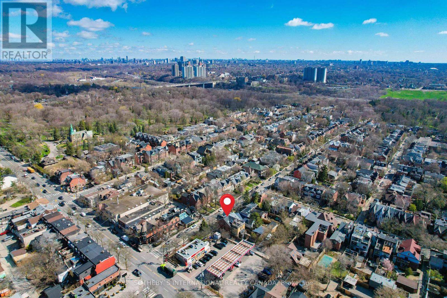9 Amelia Street Toronto, Ontario - MLS#: C8292972
$1,785,000
Welcome to 9 Amelia St, a spacious 3-storey Victorian bay-and-gable brick home on one of prime Cabbagetown's most desirable streets, a short walk to Riverdale Park and steps to the neighbourhood's finest shops, cafes, and restaurants. Enter through the vestibule into an open concept ground floor with high ceilings, fireplace, stained glass windows, and characterful exposed brick. The kitchen includes newer stainless-steel appliances and awaits your updates to bring forth its full potential. Beyond the kitchen is a sun-filled rear walkout to the fenced backyard patio with a parking area beyond suitable for 1 large or 2 compact cars. The 3rd floor owners retreat includes wood flooring, double closets, stained glass windows, a spacious 5-piece ensuite bath with skylight, and a walkout to the spacious roof deck ideal for relaxing with a soft-top gazebo and sunset city views. The 2nd floor includes a second principal-sized bedroom at the front of the house with high ceiling, hardwood floors and a large window overlooking the front garden. The 2nd floor also includes a third bedroom, spacious main bath, and a fourth bedroom or home office overlooking the backyard. The partially finished basement includes a rec room with closets, a 3-piece bathroom, and a spacious laundry room with built-in cabinetry/counter, laundry sink, side-by-side washer/dryer and a second refrigerator/freezer. **** EXTRAS **** Triple glazing window inserts (2019), furnace (2019), A/C unit (2019) (id:51158)
MLS# C8292972 – FOR SALE : 9 Amelia St Cabbagetown-south St. James Town Toronto – 4 Beds, 3 Baths Semi-detached House ** Welcome to 9 Amelia St, a spacious 3-storey Victorian bay-and-gable brick home on one of prime Cabbagetown’s most desirable streets, a short walk to Riverdale Park and steps to the neighbourhood’s finest shops, cafes, and restaurants. Enter through the vestibule into an open concept ground floor with high ceilings, fireplace, stained glass windows, and characterful exposed brick. The kitchen includes newer stainless-steel appliances and awaits your updates to bring forth its full potential. Beyond the kitchen is a sun-filled rear walkout to the fenced backyard patio with a parking area beyond suitable for 1 large or 2 compact cars. The 3rd floor owners retreat includes wood flooring, double closets, stained glass windows, a spacious 5-piece ensuite bath with skylight, and a walkout to the spacious roof deck ideal for relaxing with a soft-top gazebo and sunset city views. The 2nd floor includes a second principal-sized bedroom at the front of the house with high ceiling, hardwood floors and a large window overlooking the front garden. The 2nd floor also includes a third bedroom, spacious main bath, and a fourth bedroom or home office overlooking the backyard. The partially finished basement includes a rec room with closets, a 3-piece bathroom, and a spacious laundry room with built-in cabinetry/counter, laundry sink, side-by-side washer/dryer and a second refrigerator/freezer. **** EXTRAS **** Triple glazing window inserts (2019), furnace (2019), A/C unit (2019), (id:51158) ** 9 Amelia St Cabbagetown-south St. James Town Toronto **
⚡⚡⚡ Disclaimer: While we strive to provide accurate information, it is essential that you to verify all details, measurements, and features before making any decisions.⚡⚡⚡
📞📞📞Please Call me with ANY Questions, 416-477-2620📞📞📞
Property Details
| MLS® Number | C8292972 |
| Property Type | Single Family |
| Community Name | Cabbagetown-South St. James Town |
| Amenities Near By | Park, Public Transit |
| Features | Lane |
| Parking Space Total | 1 |
| Structure | Porch, Deck |
About 9 Amelia Street, Toronto, Ontario
Building
| Bathroom Total | 3 |
| Bedrooms Above Ground | 4 |
| Bedrooms Total | 4 |
| Appliances | Window Coverings |
| Basement Development | Partially Finished |
| Basement Type | N/a (partially Finished) |
| Construction Style Attachment | Semi-detached |
| Cooling Type | Central Air Conditioning |
| Exterior Finish | Brick |
| Fireplace Present | Yes |
| Fireplace Total | 1 |
| Foundation Type | Stone |
| Heating Fuel | Natural Gas |
| Heating Type | Forced Air |
| Stories Total | 3 |
| Type | House |
| Utility Water | Municipal Water |
Land
| Acreage | No |
| Land Amenities | Park, Public Transit |
| Sewer | Sanitary Sewer |
| Size Irregular | 17.34 X 91.57 Ft ; Widens To 17.93 At Rear |
| Size Total Text | 17.34 X 91.57 Ft ; Widens To 17.93 At Rear |
Rooms
| Level | Type | Length | Width | Dimensions |
|---|---|---|---|---|
| Second Level | Bedroom 2 | 4.76 m | 4.52 m | 4.76 m x 4.52 m |
| Second Level | Bedroom 3 | 3.53 m | 3.06 m | 3.53 m x 3.06 m |
| Second Level | Bedroom 4 | 3.22 m | 2.6 m | 3.22 m x 2.6 m |
| Second Level | Bathroom | 2.25 m | 2.12 m | 2.25 m x 2.12 m |
| Third Level | Primary Bedroom | 5.5 m | 4.52 m | 5.5 m x 4.52 m |
| Third Level | Bathroom | 4.52 m | 2.9 m | 4.52 m x 2.9 m |
| Basement | Recreational, Games Room | 4.57 m | 3.22 m | 4.57 m x 3.22 m |
| Basement | Bathroom | 2.52 m | 1.57 m | 2.52 m x 1.57 m |
| Basement | Laundry Room | 3.32 m | 2.52 m | 3.32 m x 2.52 m |
| Ground Level | Living Room | 6.42 m | 4.52 m | 6.42 m x 4.52 m |
| Ground Level | Dining Room | 4.51 m | 3.16 m | 4.51 m x 3.16 m |
| Ground Level | Kitchen | 4.68 m | 3.23 m | 4.68 m x 3.23 m |
Utilities
| Sewer | Installed |
| Cable | Available |
https://www.realtor.ca/real-estate/26827147/9-amelia-street-toronto-cabbagetown-south-st-james-town
Interested?
Contact us for more information

