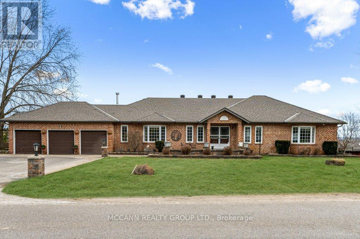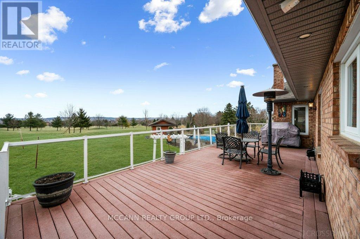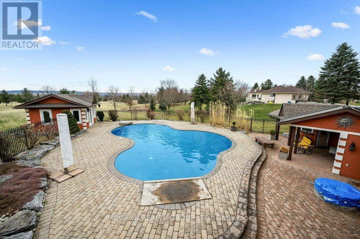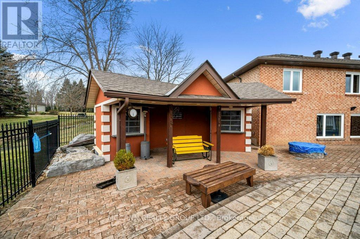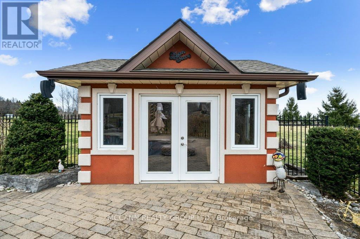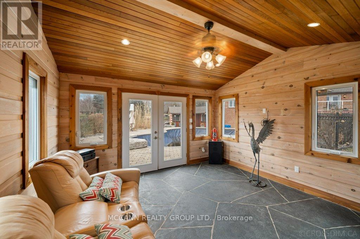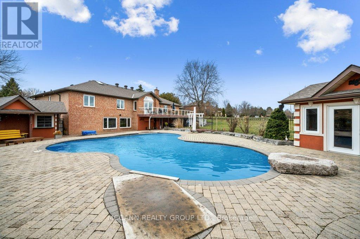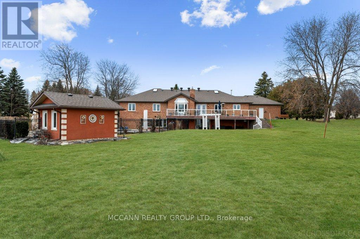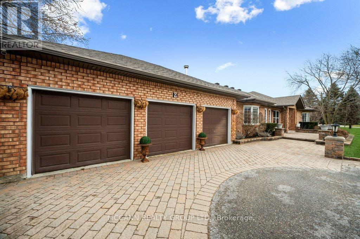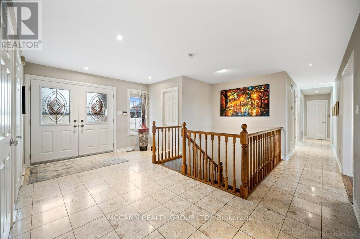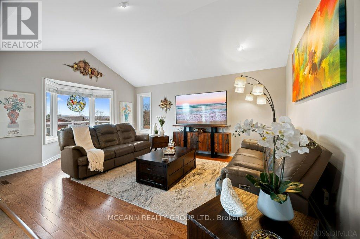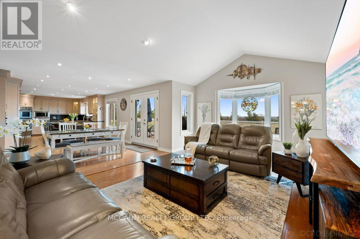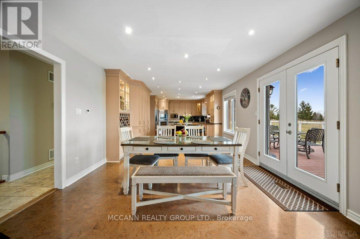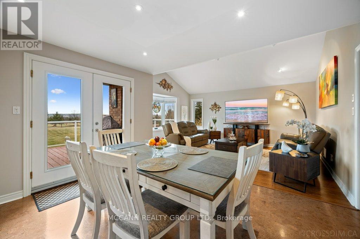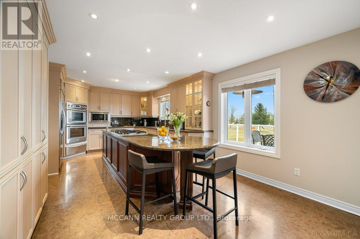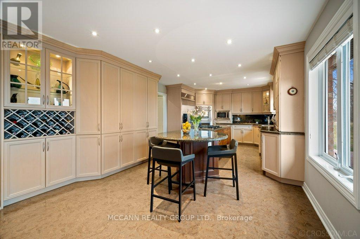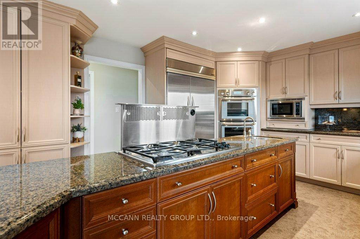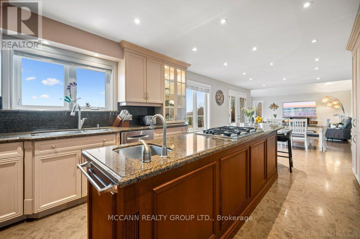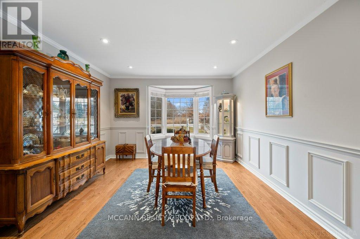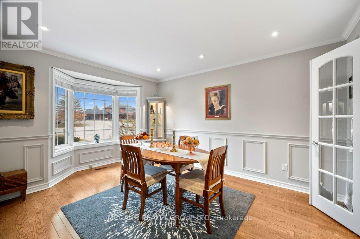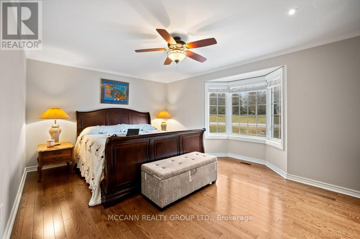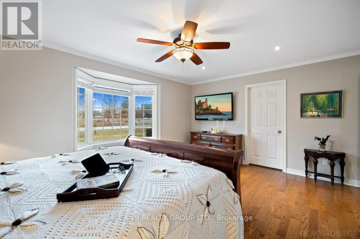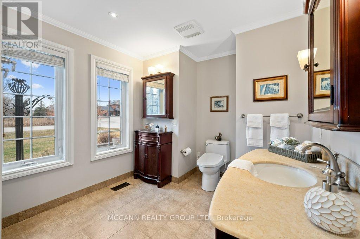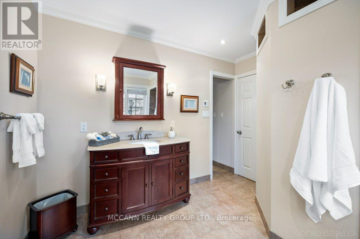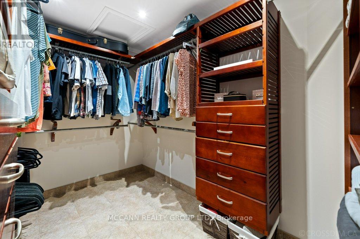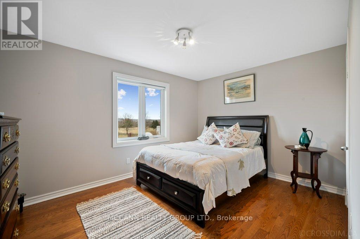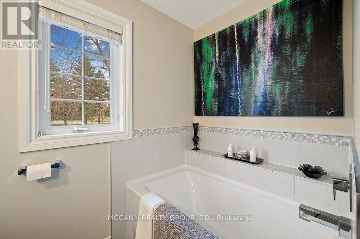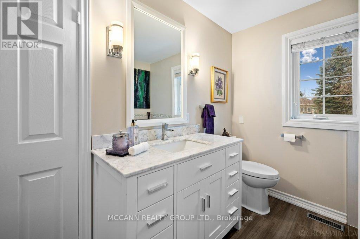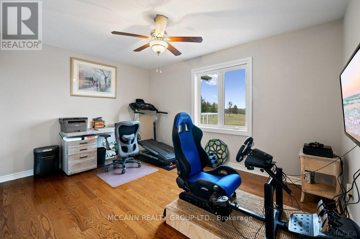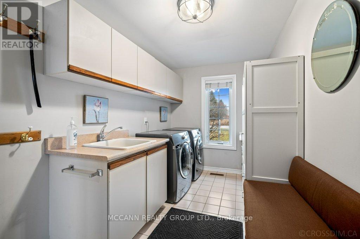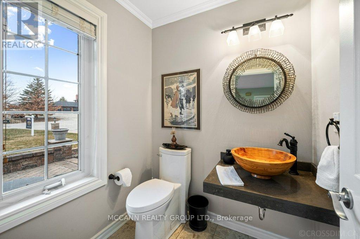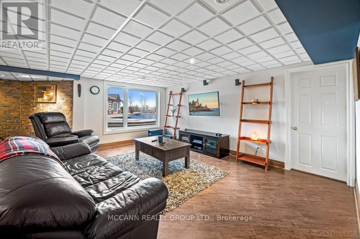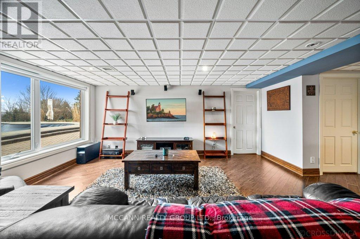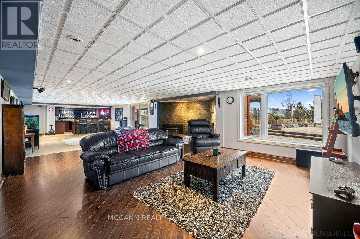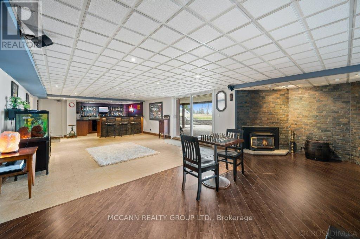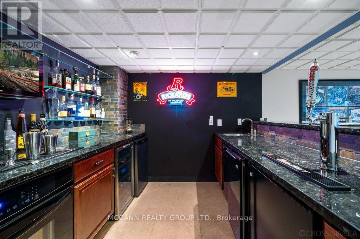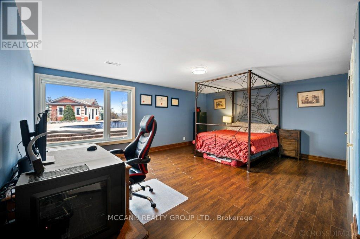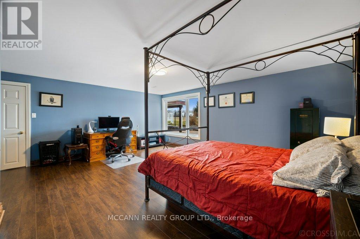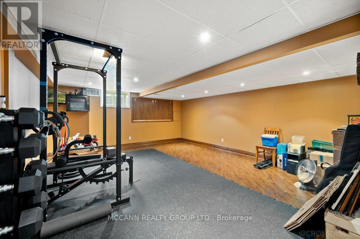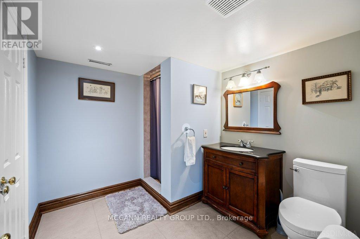9 Brownlee Drive Bradford West Gwillimbury, Ontario - MLS#: N8226088
$2,089,000
Prime Location In Bradford *5 Minutes To All Amenities including Hwy 400*. This Beautiful Ranch style Bungalow offers 3+1 Bedroom, 4 Bathrooms. Amazing 1 Ac Piece of Paradise. Entertainer's Delight In The Open Concept Layout, Resort Style Backyard Featuring Inground Salt Water Pool, Two Pool Houses, and a Natural Gas Fire Pit. Chefs Dream Kit W/Granite Counters, Built in AppI, Heated Floor Basement. Finished Basement W/Cozy Family Rm, W/Out to the pool Area. **** EXTRAS **** Please see the attached list of inclusions (id:51158)
MLS# N8226088 – FOR SALE : 9 Brownlee Dr Bradford Bradford West Gwillimbury – 4 Beds, 4 Baths Detached House ** Prime Location In Bradford *5 Minutes To All Amenities including Hwy 400*. This Beautiful Ranch style Bungalow offers 3+1 Bedroom, 4 Bathrooms. Amazing 1 Ac Piece of Paradise. Entertainer’s Delight In The Open Concept Layout, Resort Style Backyard Featuring Inground Salt Water Pool, Two Pool Houses, and a Natural Gas Fire Pit. Chefs Dream Kit W/Granite Counters, Built in AppI, Heated Floor Basement. Finished Basement W/Cozy Family Rm, W/Out to the pool Area. **** EXTRAS **** Please see the attached list of inclusions (id:51158) ** 9 Brownlee Dr Bradford Bradford West Gwillimbury **
⚡⚡⚡ Disclaimer: While we strive to provide accurate information, it is essential that you to verify all details, measurements, and features before making any decisions.⚡⚡⚡
📞📞📞Please Call me with ANY Questions, 416-477-2620📞📞📞
Property Details
| MLS® Number | N8226088 |
| Property Type | Single Family |
| Community Name | Bradford |
| Amenities Near By | Schools |
| Community Features | Community Centre |
| Parking Space Total | 12 |
| Pool Type | Inground Pool |
About 9 Brownlee Drive, Bradford West Gwillimbury, Ontario
Building
| Bathroom Total | 4 |
| Bedrooms Above Ground | 3 |
| Bedrooms Below Ground | 1 |
| Bedrooms Total | 4 |
| Appliances | Central Vacuum, Cooktop, Dishwasher, Microwave, Oven, Refrigerator, Washer, Window Coverings |
| Architectural Style | Bungalow |
| Basement Development | Finished |
| Basement Features | Walk Out |
| Basement Type | Full (finished) |
| Construction Style Attachment | Detached |
| Cooling Type | Central Air Conditioning |
| Exterior Finish | Brick |
| Fireplace Present | Yes |
| Foundation Type | Unknown |
| Heating Fuel | Natural Gas |
| Heating Type | Forced Air |
| Stories Total | 1 |
| Type | House |
Parking
| Attached Garage |
Land
| Acreage | No |
| Land Amenities | Schools |
| Sewer | Septic System |
| Size Irregular | 196.85 X 219.81 Ft |
| Size Total Text | 196.85 X 219.81 Ft|1/2 - 1.99 Acres |
Rooms
| Level | Type | Length | Width | Dimensions |
|---|---|---|---|---|
| Basement | Games Room | 5.69 m | 4.83 m | 5.69 m x 4.83 m |
| Basement | Recreational, Games Room | 11.94 m | 4.93 m | 11.94 m x 4.93 m |
| Basement | Kitchen | 4.93 m | 3.66 m | 4.93 m x 3.66 m |
| Basement | Bedroom 4 | 5.51 m | 4.29 m | 5.51 m x 4.29 m |
| Ground Level | Kitchen | 6.55 m | 3.94 m | 6.55 m x 3.94 m |
| Ground Level | Eating Area | 3.94 m | 3.05 m | 3.94 m x 3.05 m |
| Ground Level | Family Room | 5.18 m | 3.86 m | 5.18 m x 3.86 m |
| Ground Level | Dining Room | 3.96 m | 3.63 m | 3.96 m x 3.63 m |
| Ground Level | Laundry Room | 4.01 m | 2.19 m | 4.01 m x 2.19 m |
| Ground Level | Primary Bedroom | 5.13 m | 3.66 m | 5.13 m x 3.66 m |
| Ground Level | Bedroom 2 | 4.14 m | 3.18 m | 4.14 m x 3.18 m |
| Ground Level | Bedroom 3 | 4.14 m | 3.1 m | 4.14 m x 3.1 m |
https://www.realtor.ca/real-estate/26738842/9-brownlee-drive-bradford-west-gwillimbury-bradford
Interested?
Contact us for more information

