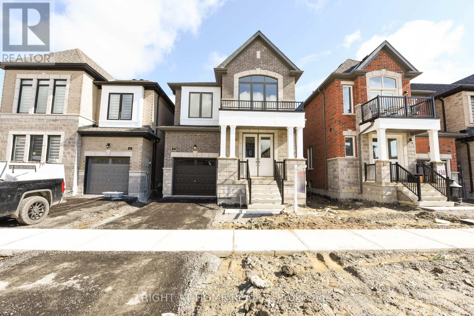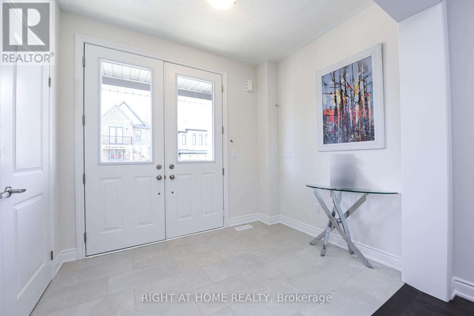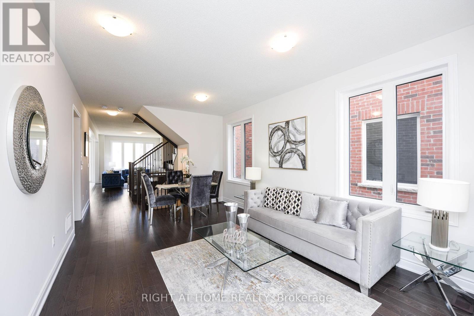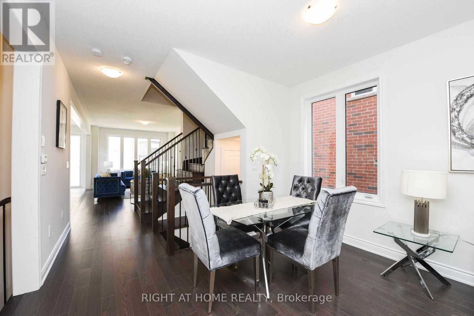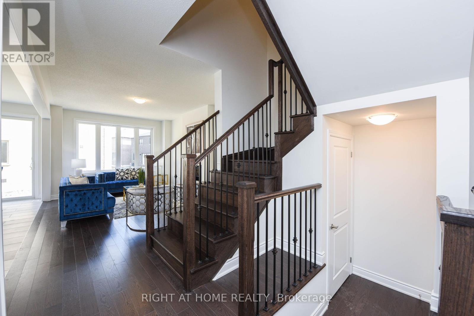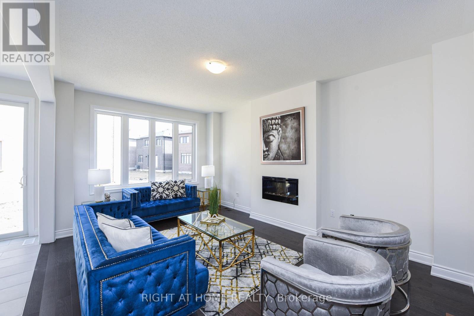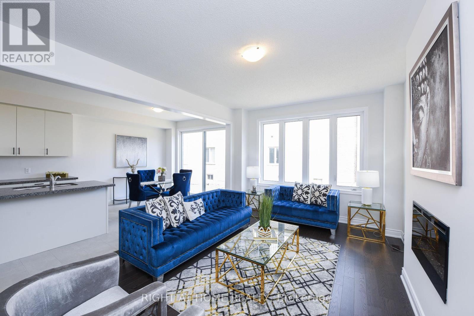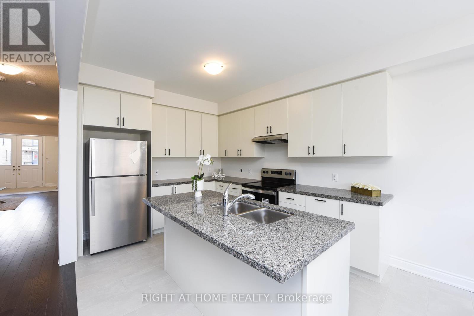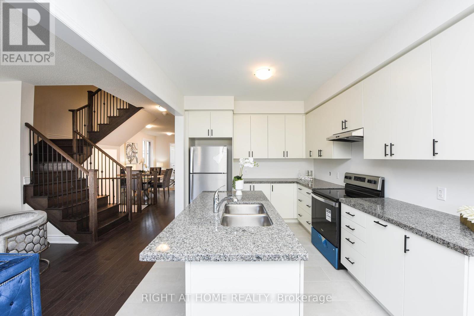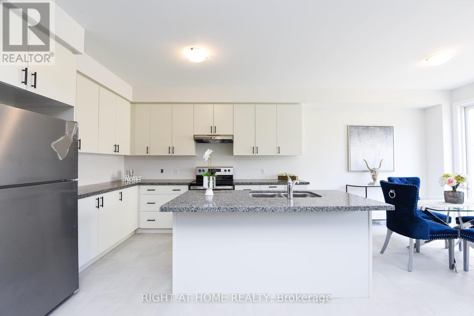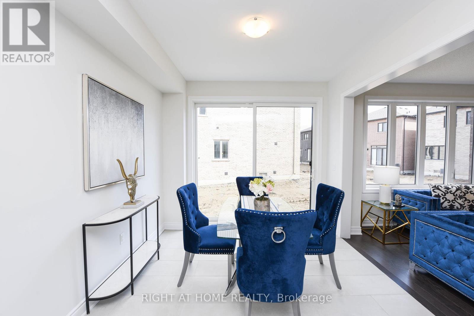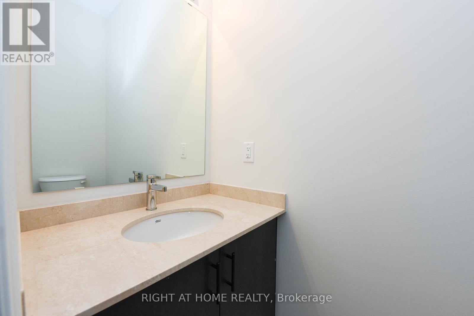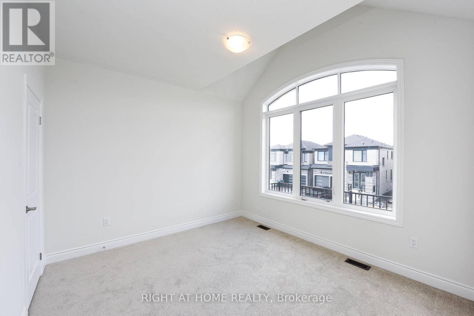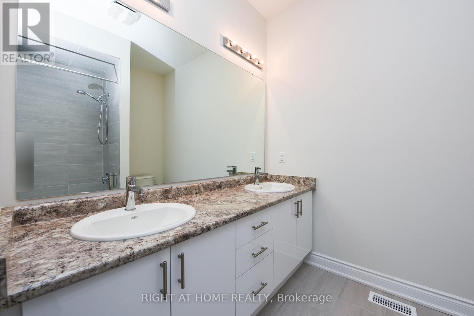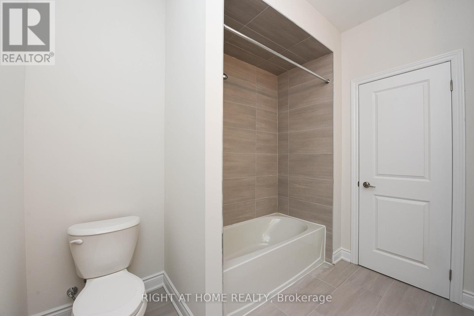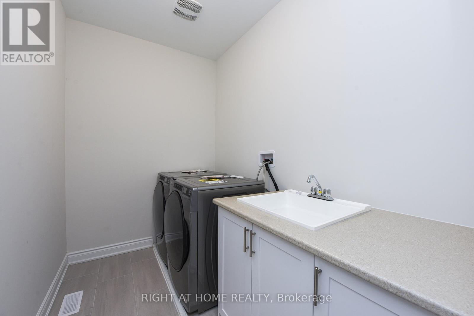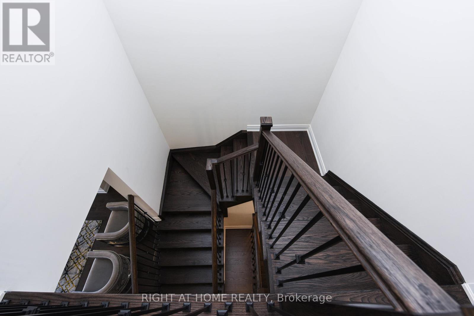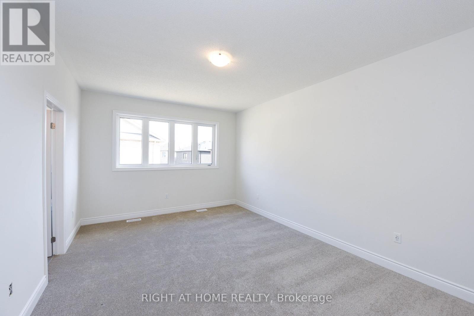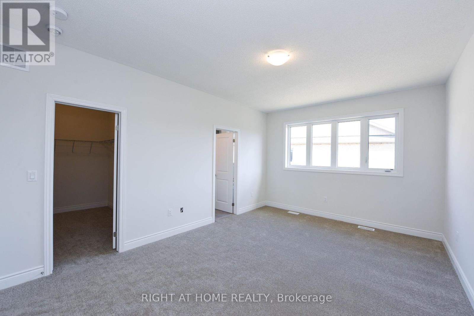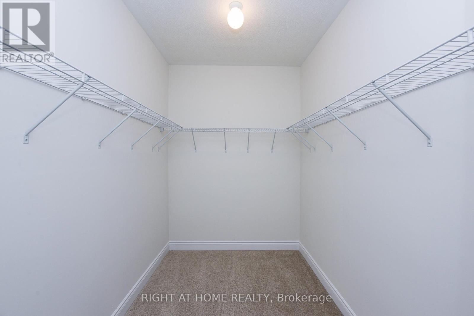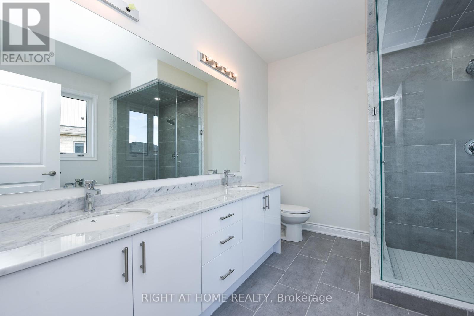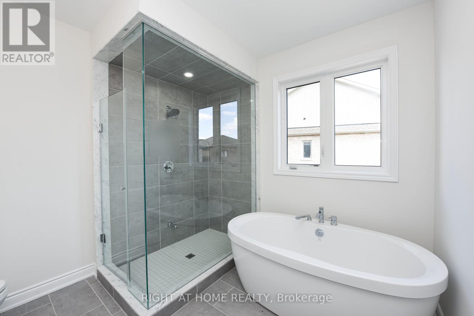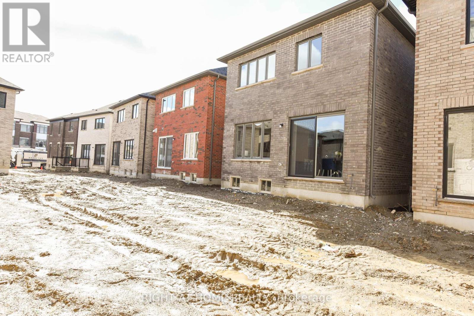9 Coulterville Dr Caledon, Ontario - MLS#: W8271120
$999,900
Beautiful Brand New ***** Never Lived In ***** Detach 4 Bedrooms House in Excellent Neighbourhood; House Main floor boasts good size Living / Dining and family rooms, Modern Kitchen with granite countertops and stainless steel appliances; beautiful Breakfast area leads to yard. Second floor has 4 good size bedrooms and convenient laundry upstairs. Master bedrooms has large W/I Closed and 5 pc Ensuite; Large unfinished basement which can easily fit 2 bedroom apartment. Great opportunity to buy in growing community of Caledon. (id:51158)
MLS# W8271120 – FOR SALE : 9 Coulterville Dr Rural Caledon Caledon – 4 Beds, 3 Baths Detached House ** Beautiful Brand New ***** Never Lived In ***** Detach 4 Bedrooms House in Excellent Neighbourhood; House Main floor boasts good size Living / Dining and family rooms, Modern Kitchen with granite countertops and stainless steel appliances; beautiful Breakfast area leads to yard. Second floor has 4 good size bedrooms and convenient laundry upstairs. Master bedrooms has large W/I Closed and 5 pc Ensuite; Large unfinished basement which can easily fit 2 bedroom apartment. Great opportunity to buy in growing community of Caledon. (id:51158) ** 9 Coulterville Dr Rural Caledon Caledon **
⚡⚡⚡ Disclaimer: While we strive to provide accurate information, it is essential that you to verify all details, measurements, and features before making any decisions.⚡⚡⚡
📞📞📞Please Call me with ANY Questions, 416-477-2620📞📞📞
Property Details
| MLS® Number | W8271120 |
| Property Type | Single Family |
| Community Name | Rural Caledon |
| Parking Space Total | 3 |
About 9 Coulterville Dr, Caledon, Ontario
Building
| Bathroom Total | 3 |
| Bedrooms Above Ground | 4 |
| Bedrooms Total | 4 |
| Basement Development | Unfinished |
| Basement Type | Full (unfinished) |
| Construction Style Attachment | Detached |
| Cooling Type | Central Air Conditioning |
| Exterior Finish | Brick |
| Fireplace Present | Yes |
| Heating Fuel | Natural Gas |
| Heating Type | Forced Air |
| Stories Total | 2 |
| Type | House |
Parking
| Garage |
Land
| Acreage | No |
| Size Irregular | 30 X 92 Ft |
| Size Total Text | 30 X 92 Ft |
Rooms
| Level | Type | Length | Width | Dimensions |
|---|---|---|---|---|
| Second Level | Primary Bedroom | 3.65 m | 5.24 m | 3.65 m x 5.24 m |
| Second Level | Bedroom 2 | 2.86 m | 3.41 m | 2.86 m x 3.41 m |
| Second Level | Bedroom 3 | 3.38 m | 3.35 m | 3.38 m x 3.35 m |
| Second Level | Bedroom 4 | 2.74 m | 3.05 m | 2.74 m x 3.05 m |
| Main Level | Living Room | 3.38 m | 5.24 m | 3.38 m x 5.24 m |
| Main Level | Family Room | 3.38 m | 5.18 m | 3.38 m x 5.18 m |
| Main Level | Kitchen | 3.05 m | 3.66 m | 3.05 m x 3.66 m |
| Main Level | Eating Area | 3.17 m | 3.05 m | 3.17 m x 3.05 m |
Utilities
| Sewer | Installed |
| Natural Gas | Installed |
| Electricity | Installed |
https://www.realtor.ca/real-estate/26802202/9-coulterville-dr-caledon-rural-caledon
Interested?
Contact us for more information

