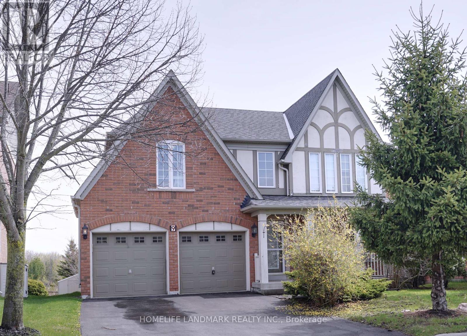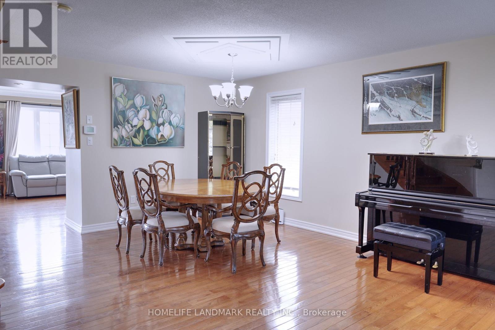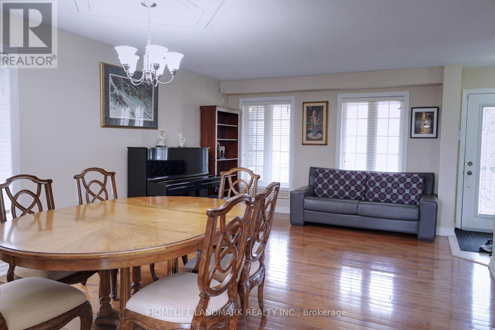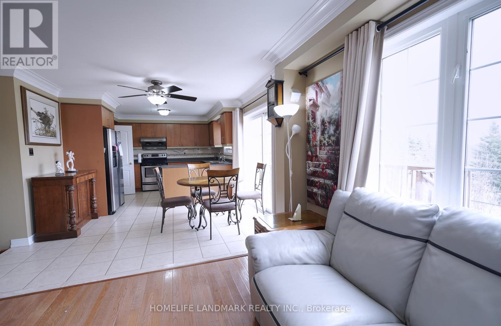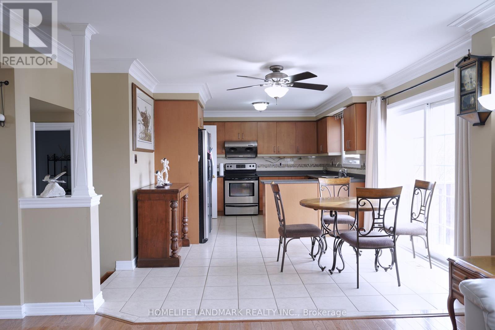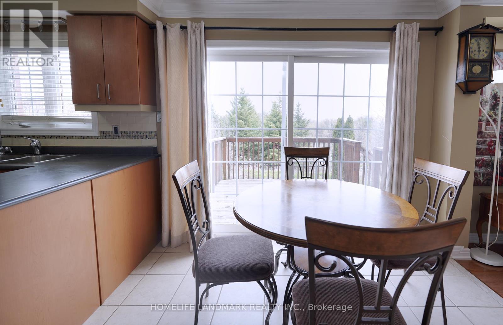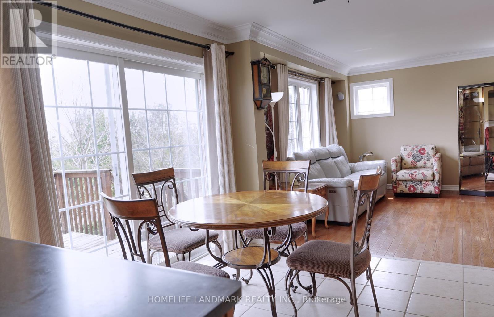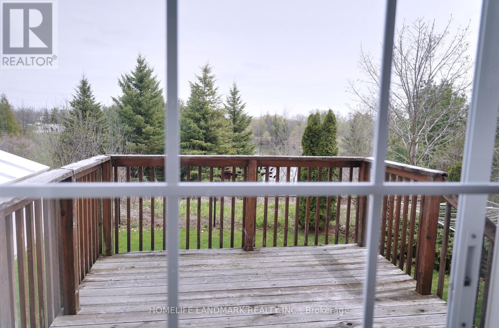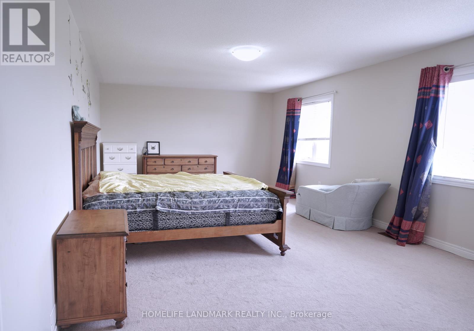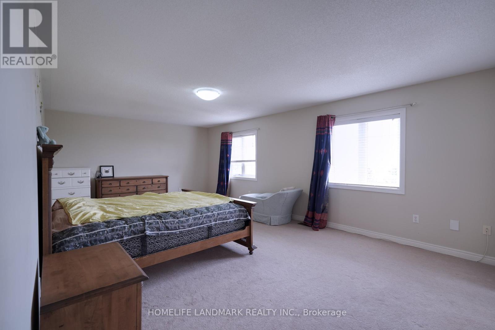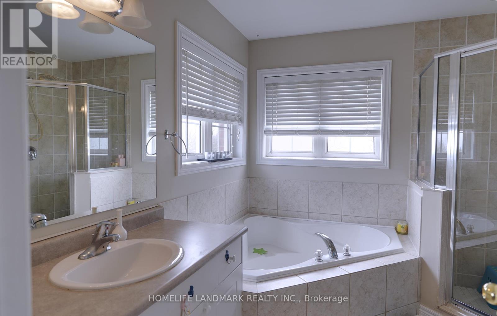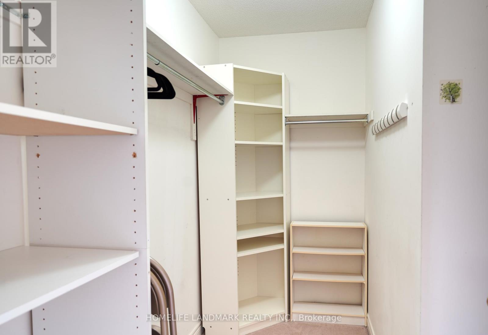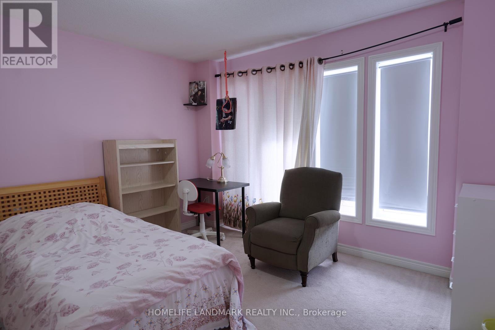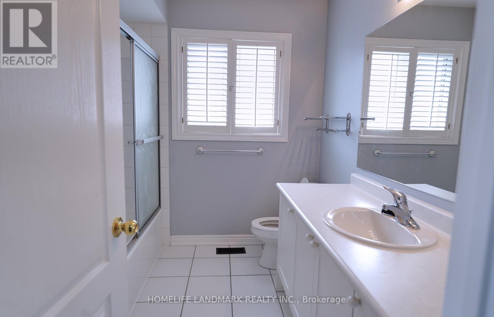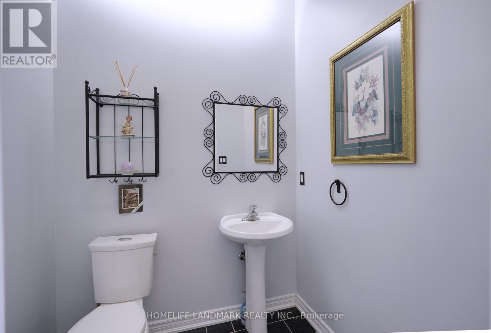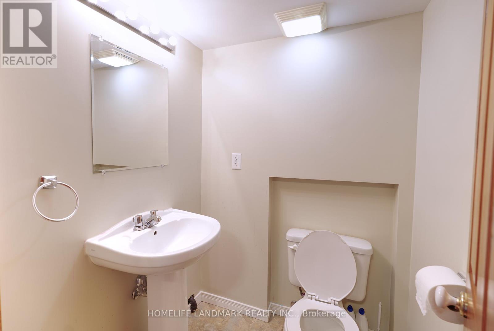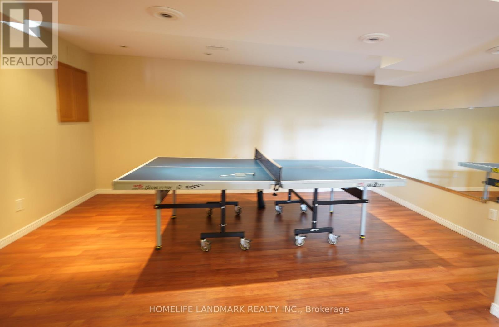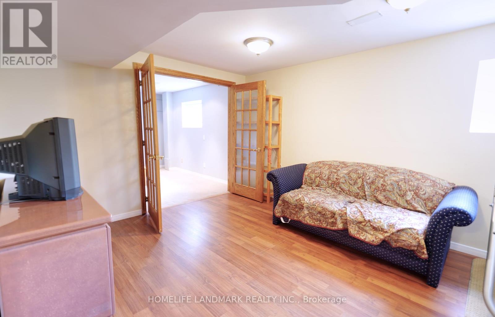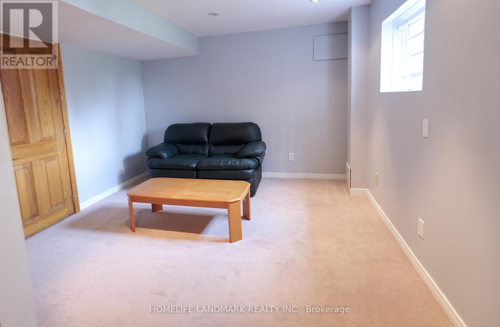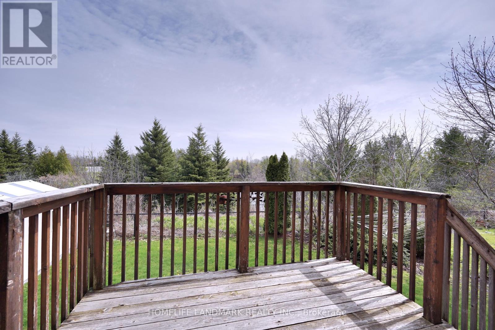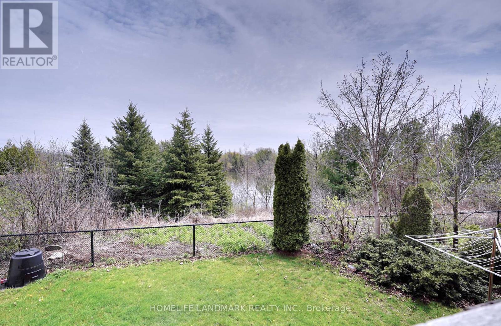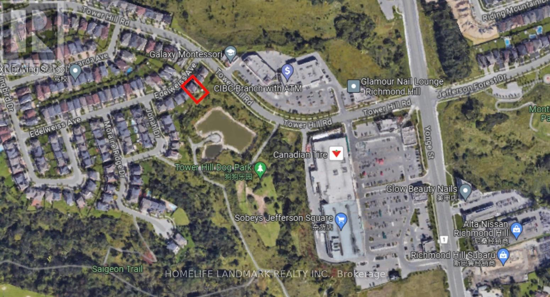9 Edelweiss Avenue Richmond Hill, Ontario - MLS#: N8291154
$1,728,000
Rarely does such an exceptional opportunity arise: in a sprawling oasis lot nestled along the pond & greenbelt near Yonge St, the property overlooks nature in the backyard with privacy. The meticulously designed backyard seamlessly connects to the kitchen via a spacious deck, perfect for both dinner parties and private relaxation. Inside, luxury awaits with 4 bedrooms, 4 washrooms, and upscale features like hardwood flooring. This beautiful property is also within minutes of walking distance to hiking trails, public transit, the Yonge St. Shopping Plaza, banks, restaurants, and much more. Finally, top ranking schools nearby include Richmond Hill H.S, Moraine Hills PS, and St. Theresa HS. (id:51158)
MLS# N8291154 – FOR SALE : 9 Edelweiss Ave Jefferson Richmond Hill – 5 Beds, 4 Baths Detached House ** Rarely does such an exceptional opportunity arise: in a sprawling oasis lot nestled along the pond & greenbelt near Yonge St, the property overlooks nature in the backyard with privacy. The meticulously designed backyard seamlessly connects to the kitchen via a spacious deck, perfect for both dinner parties and private relaxation. Inside, luxury awaits with 4 bedrooms, 4 washrooms, and upscale features like hardwood flooring. This beautiful property is also within minutes of walking distance to hiking trails, public transit, the Yonge St. Shopping Plaza, banks, restaurants, and much more. Finally, top ranking schools nearby include Richmond Hill H.S, Moraine Hills PS, and St. Theresa HS. (id:51158) ** 9 Edelweiss Ave Jefferson Richmond Hill **
⚡⚡⚡ Disclaimer: While we strive to provide accurate information, it is essential that you to verify all details, measurements, and features before making any decisions.⚡⚡⚡
📞📞📞Please Call me with ANY Questions, 416-477-2620📞📞📞
Property Details
| MLS® Number | N8291154 |
| Property Type | Single Family |
| Community Name | Jefferson |
| Amenities Near By | Public Transit, Schools |
| Community Features | Community Centre |
| Features | Conservation/green Belt |
| Parking Space Total | 4 |
About 9 Edelweiss Avenue, Richmond Hill, Ontario
Building
| Bathroom Total | 4 |
| Bedrooms Above Ground | 4 |
| Bedrooms Below Ground | 1 |
| Bedrooms Total | 5 |
| Appliances | Window Coverings |
| Basement Development | Finished |
| Basement Type | N/a (finished) |
| Construction Style Attachment | Detached |
| Cooling Type | Central Air Conditioning |
| Exterior Finish | Brick |
| Fireplace Present | Yes |
| Fireplace Total | 1 |
| Foundation Type | Concrete |
| Heating Fuel | Natural Gas |
| Heating Type | Forced Air |
| Stories Total | 2 |
| Type | House |
| Utility Water | Municipal Water |
Parking
| Attached Garage |
Land
| Acreage | No |
| Land Amenities | Public Transit, Schools |
| Sewer | Sanitary Sewer |
| Size Irregular | 45.11 X 95.24 Ft |
| Size Total Text | 45.11 X 95.24 Ft |
| Surface Water | Lake/pond |
Rooms
| Level | Type | Length | Width | Dimensions |
|---|---|---|---|---|
| Second Level | Primary Bedroom | 6.73 m | 4.11 m | 6.73 m x 4.11 m |
| Second Level | Bedroom 2 | 4.43 m | 3.35 m | 4.43 m x 3.35 m |
| Second Level | Bedroom 3 | 3.8 m | 3.65 m | 3.8 m x 3.65 m |
| Second Level | Bedroom 4 | 3.84 m | 3.65 m | 3.84 m x 3.65 m |
| Basement | Bedroom 5 | 3.8 m | 3.44 m | 3.8 m x 3.44 m |
| Basement | Recreational, Games Room | 5.65 m | 4.22 m | 5.65 m x 4.22 m |
| Ground Level | Living Room | 5.95 m | 4.25 m | 5.95 m x 4.25 m |
| Ground Level | Kitchen | 3.51 m | 3.3 m | 3.51 m x 3.3 m |
| Ground Level | Family Room | 4.5 m | 4.2 m | 4.5 m x 4.2 m |
| Ground Level | Eating Area | 3.64 m | 2.9 m | 3.64 m x 2.9 m |
https://www.realtor.ca/real-estate/26824545/9-edelweiss-avenue-richmond-hill-jefferson
Interested?
Contact us for more information

