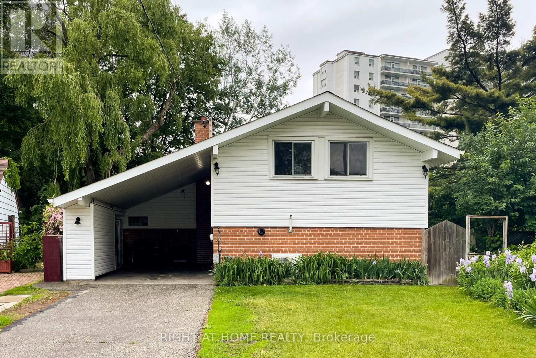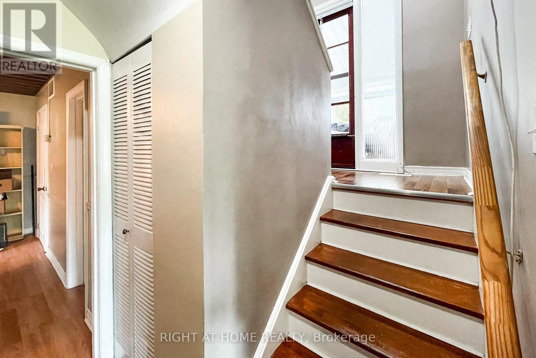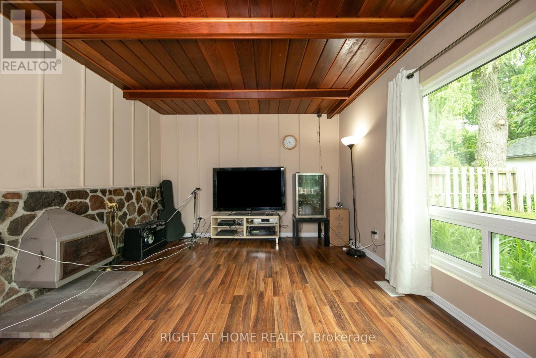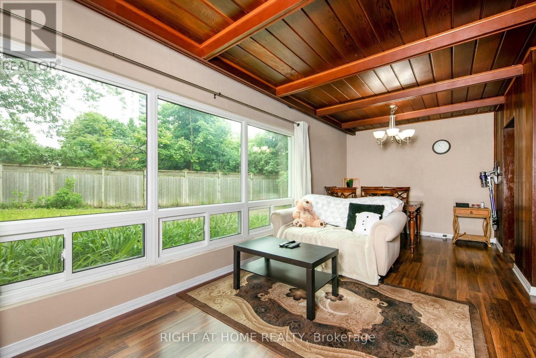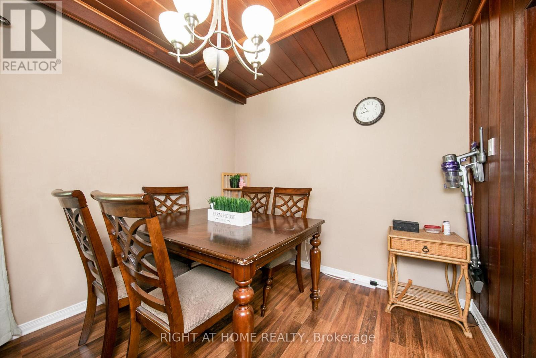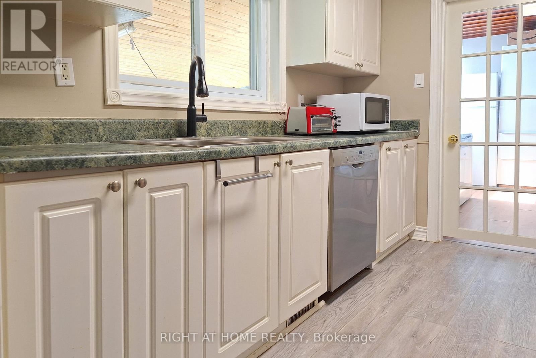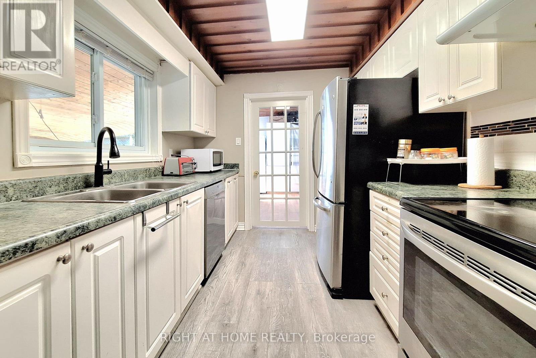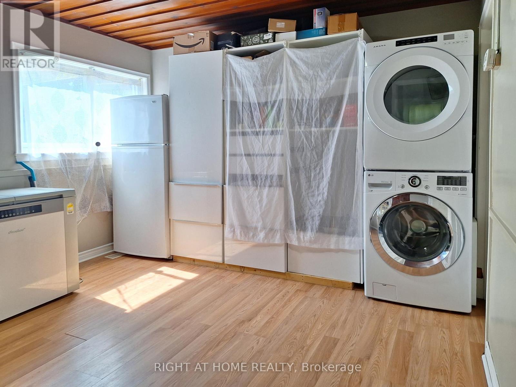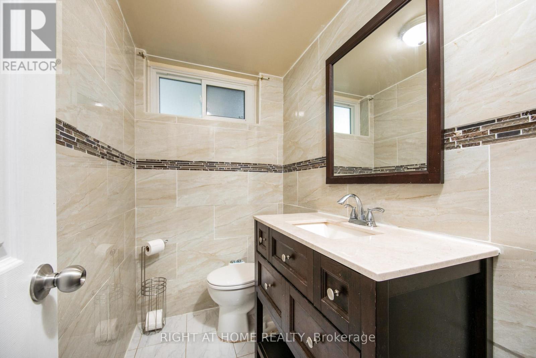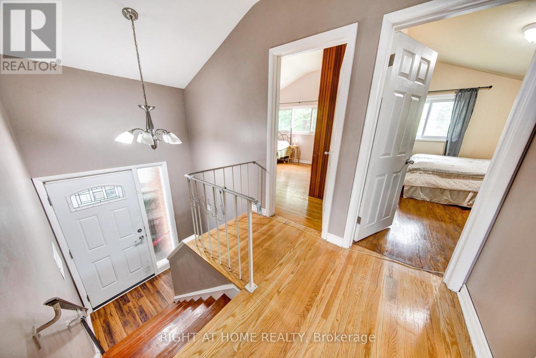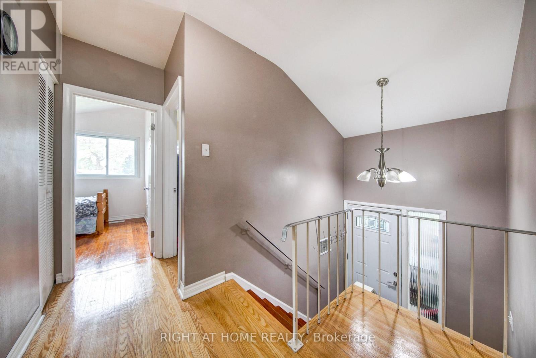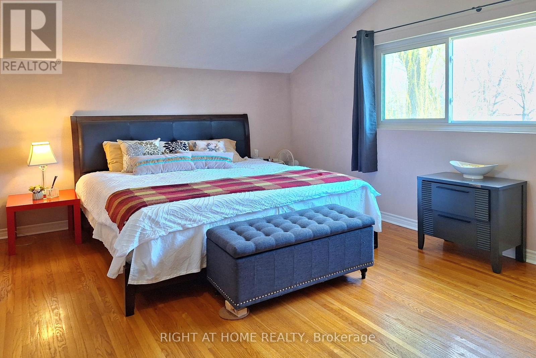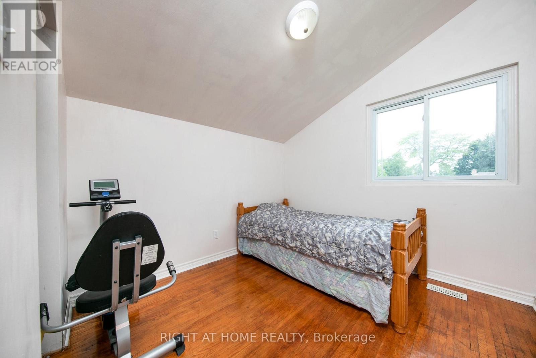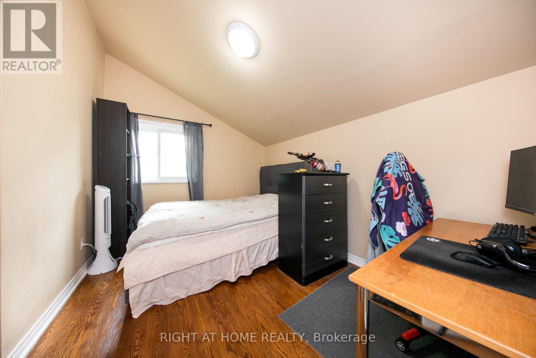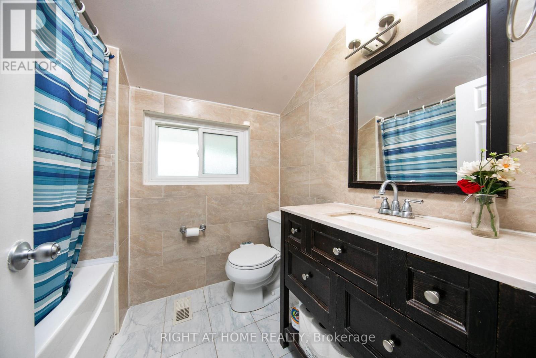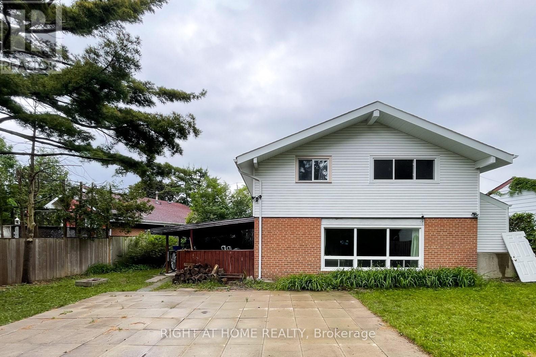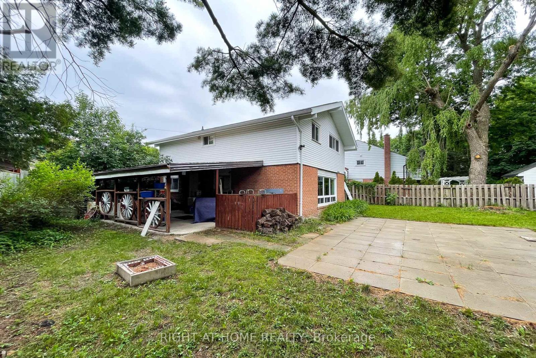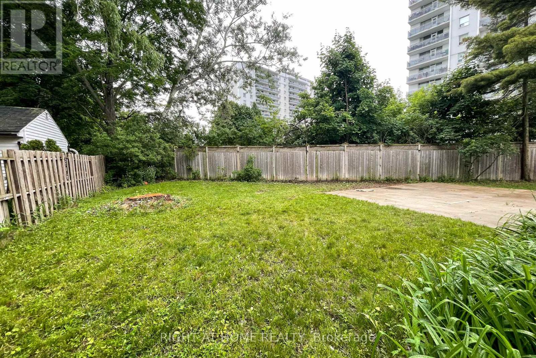9 Ladysbridge Drive Toronto, Ontario - MLS#: E8296502
$929,000
Rare Find 4 Bed Spacious Detached Home In A Wonderful Neighborhoods! 4 Bedrooms, 2 Washrooms. Premium Pie Lot! Long Driveway. Cottage-Feel Living Area, Drenched With Sun And Light From Picturesque Windows Overlooking A Beautiful Backyard. Side Entry Leading to A Large Covered Patio & Huge Backyard Perfect For Any Outdoor Gatherings/Entertaining/Activities. Walk To Rec Centre With Tennis Court, Playgrounds, Parks and Trails. Close To Schools, Hospital & Public Transit. **** EXTRAS **** SS Fridge, White Fridge, Stove, New Dishwasher, Newer Washer & Dryer, Stove Fireplace (As Is), Elfs, Window Covers. Newer Roof (2017), Newer Exterior Panel (2019), Newer Windows In Living Room/Master/Bath (2018) (id:51158)
MLS# E8296502 – FOR SALE : 9 Ladysbridge Dr Morningside Toronto – 4 Beds, 2 Baths Detached House ** Rare Find 4 Bed Spacious Detached Home In A Wonderful Neighborhoods! 4 Bedrooms, 2 Washrooms. Premium Pie Lot! Long Driveway. Cottage-Feel Living Area, Drenched With Sun And Light From Picturesque Windows Overlooking A Beautiful Backyard. Side Entry Leading to A Large Covered Patio & Huge Backyard Perfect For Any Outdoor Gatherings/Entertaining/Activities. Walk To Rec Centre With Tennis Court, Playgrounds, Parks and Trails. Close To Schools, Hospital & Public Transit. **** EXTRAS **** SS Fridge, White Fridge, Stove, New Dishwasher, Newer Washer & Dryer, Stove Fireplace (As Is), Elfs, Window Covers. Newer Roof (2017), Newer Exterior Panel (2019), Newer Windows In Living Room/Master/Bath (2018) (id:51158) ** 9 Ladysbridge Dr Morningside Toronto **
⚡⚡⚡ Disclaimer: While we strive to provide accurate information, it is essential that you to verify all details, measurements, and features before making any decisions.⚡⚡⚡
📞📞📞Please Call me with ANY Questions, 416-477-2620📞📞📞
Property Details
| MLS® Number | E8296502 |
| Property Type | Single Family |
| Community Name | Morningside |
| Features | Carpet Free |
| Parking Space Total | 4 |
About 9 Ladysbridge Drive, Toronto, Ontario
Building
| Bathroom Total | 2 |
| Bedrooms Above Ground | 4 |
| Bedrooms Total | 4 |
| Construction Style Attachment | Detached |
| Construction Style Split Level | Backsplit |
| Cooling Type | Central Air Conditioning |
| Exterior Finish | Brick, Vinyl Siding |
| Fireplace Present | Yes |
| Foundation Type | Unknown |
| Heating Fuel | Natural Gas |
| Heating Type | Forced Air |
| Type | House |
| Utility Water | Municipal Water |
Parking
| Carport |
Land
| Acreage | No |
| Sewer | Sanitary Sewer |
| Size Irregular | 40 X 123 Ft ; 133.45 Ft X 39.98 Ft X 114.10 Ft X 88.10 |
| Size Total Text | 40 X 123 Ft ; 133.45 Ft X 39.98 Ft X 114.10 Ft X 88.10 |
Rooms
| Level | Type | Length | Width | Dimensions |
|---|---|---|---|---|
| Main Level | Foyer | Measurements not available | ||
| Upper Level | Primary Bedroom | 5.29 m | 3.92 m | 5.29 m x 3.92 m |
| Upper Level | Bedroom 2 | 3.95 m | 2.86 m | 3.95 m x 2.86 m |
| Upper Level | Bedroom 3 | 2.87 m | 2.87 m | 2.87 m x 2.87 m |
| Upper Level | Bedroom 4 | 3.25 m | 2.85 m | 3.25 m x 2.85 m |
| Ground Level | Living Room | 4.43 m | 3.54 m | 4.43 m x 3.54 m |
| Ground Level | Dining Room | 2.55 m | 2.75 m | 2.55 m x 2.75 m |
| Ground Level | Family Room | 3.75 m | 3.47 m | 3.75 m x 3.47 m |
| Ground Level | Kitchen | 2.99 m | 2.38 m | 2.99 m x 2.38 m |
https://www.realtor.ca/real-estate/26833720/9-ladysbridge-drive-toronto-morningside
Interested?
Contact us for more information

