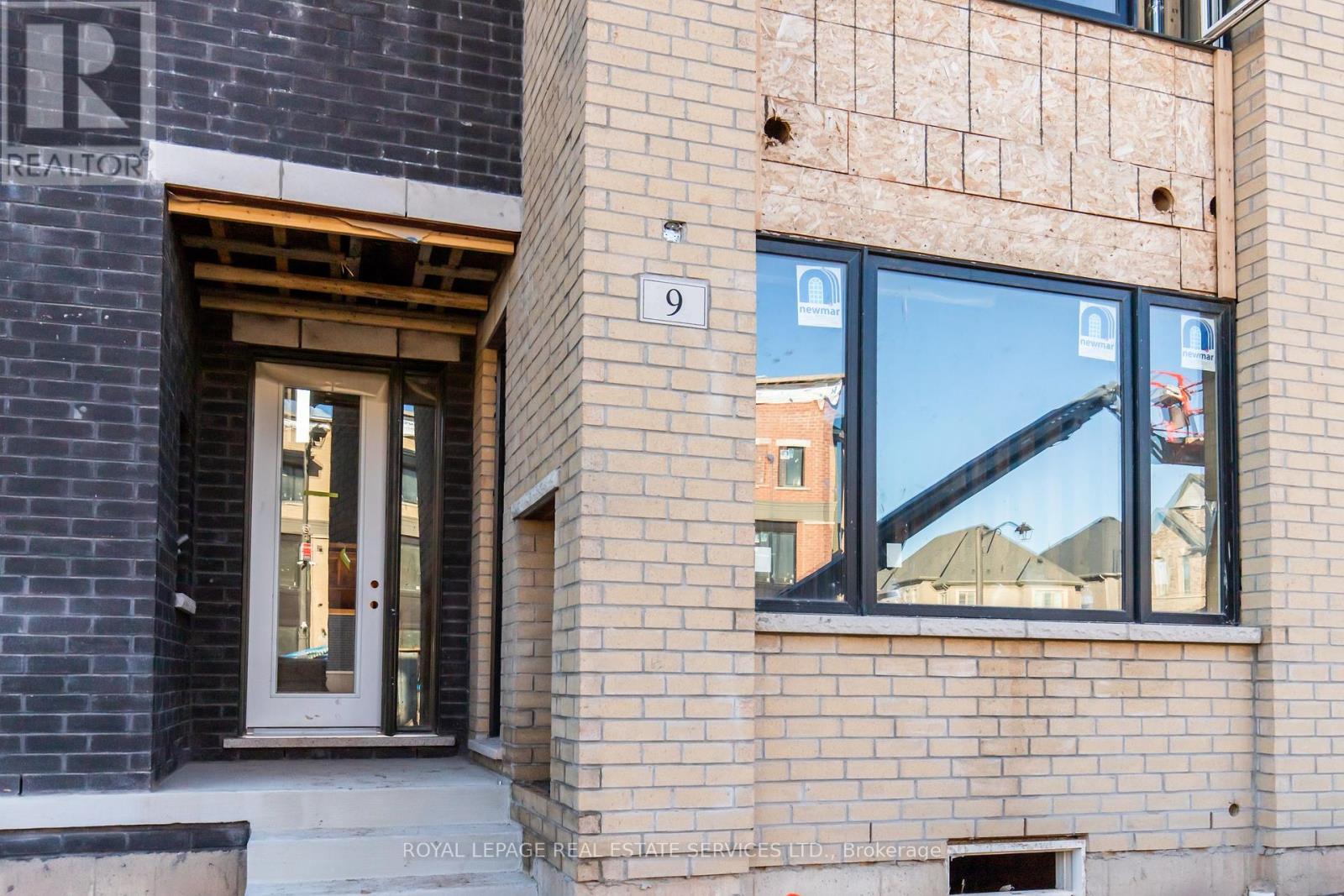9 Marvin Avenue Oakville, Ontario - MLS#: W8341182
$1,595,000
5 bedroom + den, 3.5 baths freehold townhouse! Ground floor features a separate entrance in-law suite with its own ensuite bathroom and kitchenette. Perfect as an airbnb for additional income! Large balcony off the main floor. Kitchen with large walk in pantry. Den perfect for an office space or can be converted to a 6th bedroom! 4 other bedrooms including the primary suite located on the top floor. So much space in this amazing townhouse! 2 car garage, 2 driveway spaces. *Assignment Sale* (id:51158)
This real estate listing for 9 Marvin Avenue in Oakville showcases a spacious and versatile 5-bedroom+den, 3.5-bathroom freehold townhouse. The ground floor includes a separate entrance in-law suite with an ensuite bathroom and kitchenette, offering a great opportunity for generating additional income through Airbnb. The main floor features a large balcony, while the kitchen boasts a sizable walk-in pantry. The den can serve as an office space or be converted into a 6th bedroom, adding to the flexibility of the layout. The top floor houses 4 bedrooms, including the primary suite. This townhouse offers ample space and convenience with a 2-car garage, as well as 2 driveway spaces. This property is listed as an *Assignment Sale*, providing a unique opportunity for potential buyers. With its desirable features and prime location in Oakville, this townhouse is a promising investment in the real estate market.
⚡⚡⚡ Disclaimer: While we strive to provide accurate information, it is essential that you to verify all details, measurements, and features before making any decisions.⚡⚡⚡
📞📞📞Please Call me with ANY Questions, 416-477-2620📞📞📞
Property Details
| MLS® Number | W8341182 |
| Property Type | Single Family |
| Community Name | Rural Oakville |
| Features | In-law Suite |
| Parking Space Total | 4 |
About 9 Marvin Avenue, Oakville, Ontario
Building
| Bathroom Total | 4 |
| Bedrooms Above Ground | 5 |
| Bedrooms Below Ground | 1 |
| Bedrooms Total | 6 |
| Basement Development | Unfinished |
| Basement Type | N/a (unfinished) |
| Construction Style Attachment | Attached |
| Cooling Type | Central Air Conditioning |
| Exterior Finish | Brick |
| Fireplace Present | Yes |
| Foundation Type | Concrete |
| Heating Fuel | Natural Gas |
| Heating Type | Forced Air |
| Stories Total | 3 |
| Type | Row / Townhouse |
| Utility Water | Municipal Water |
Parking
| Attached Garage |
Land
| Acreage | No |
| Sewer | Sanitary Sewer |
Rooms
| Level | Type | Length | Width | Dimensions |
|---|---|---|---|---|
| Third Level | Primary Bedroom | 4.57 m | 3.1 m | 4.57 m x 3.1 m |
| Third Level | Bedroom | 3.35 m | 3 m | 3.35 m x 3 m |
| Third Level | Bedroom | 3.35 m | 2.74 m | 3.35 m x 2.74 m |
| Third Level | Bedroom | 3.38 m | 2.64 m | 3.38 m x 2.64 m |
| Third Level | Laundry Room | Measurements not available | ||
| Main Level | Great Room | 5.84 m | 3.66 m | 5.84 m x 3.66 m |
| Main Level | Dining Room | 4.27 m | 2.49 m | 4.27 m x 2.49 m |
| Main Level | Kitchen | 4.72 m | 4.37 m | 4.72 m x 4.37 m |
| Main Level | Den | 3.96 m | 3.53 m | 3.96 m x 3.53 m |
| Ground Level | Bedroom | 4.78 m | 3.53 m | 4.78 m x 3.53 m |
https://www.realtor.ca/real-estate/26898198/9-marvin-avenue-oakville-rural-oakville
Interested?
Contact us for more information










