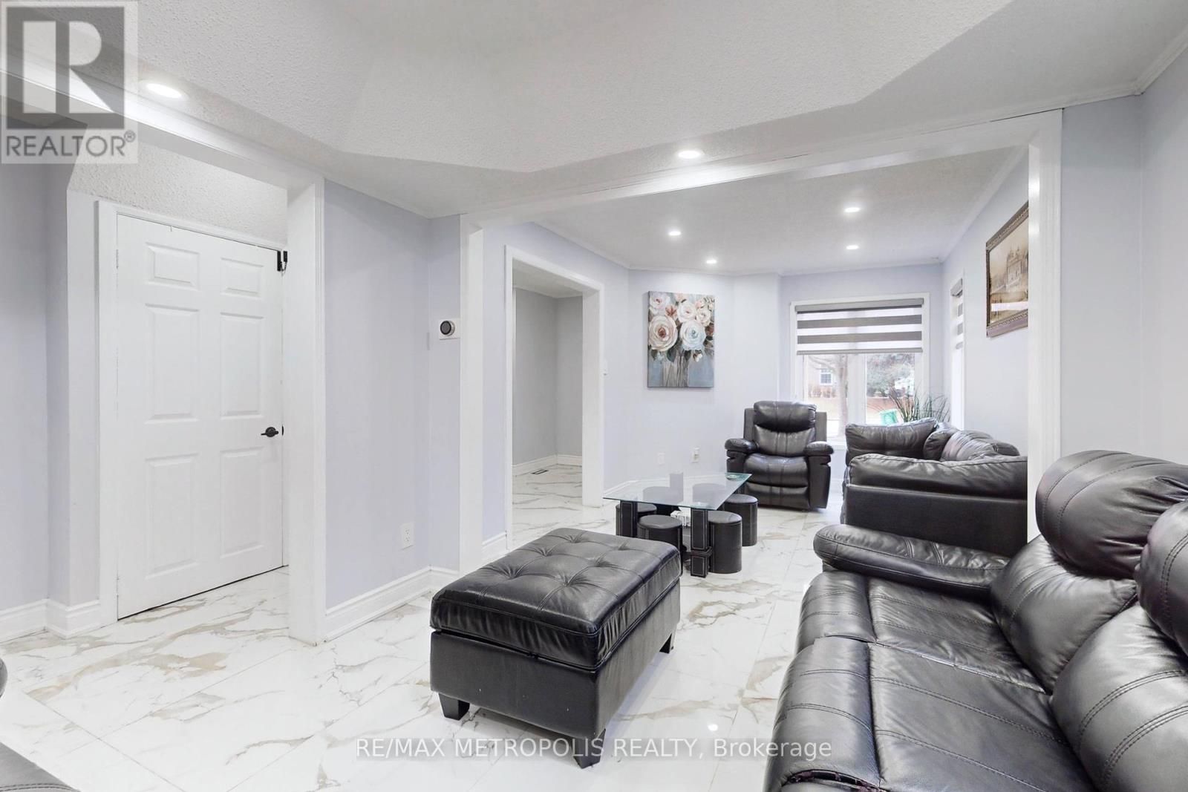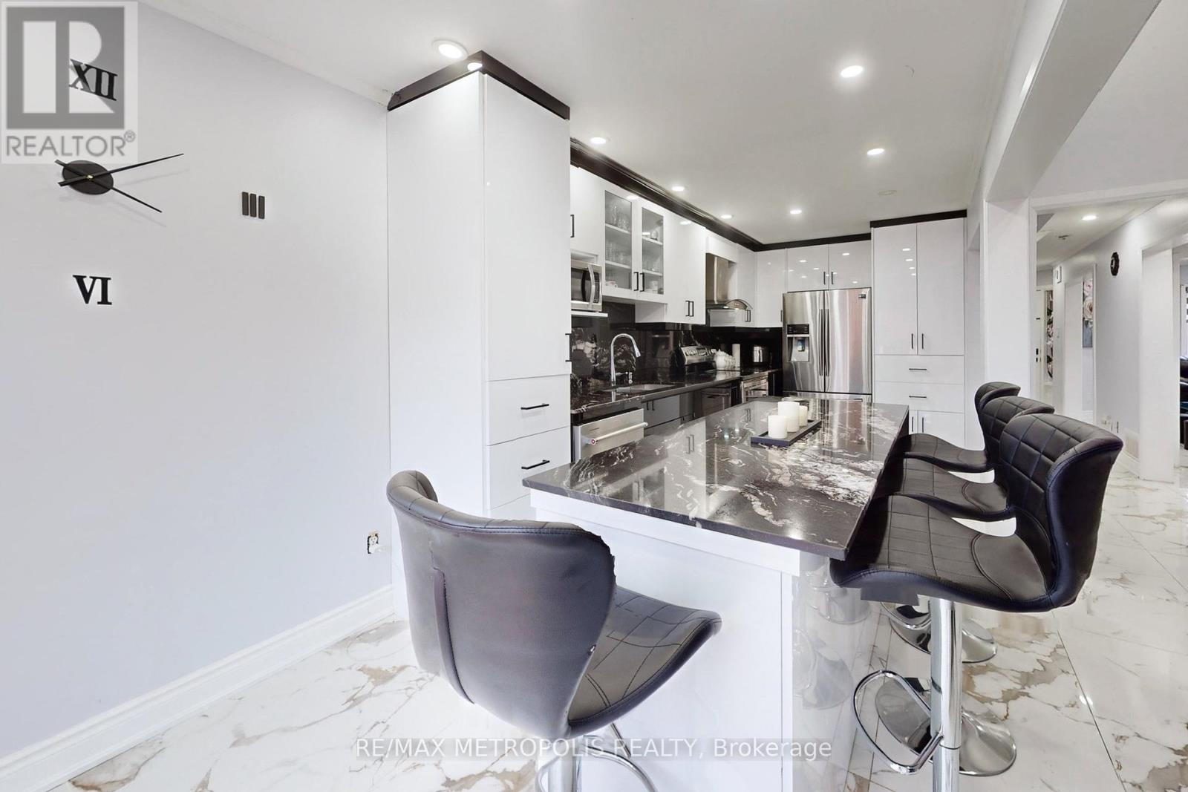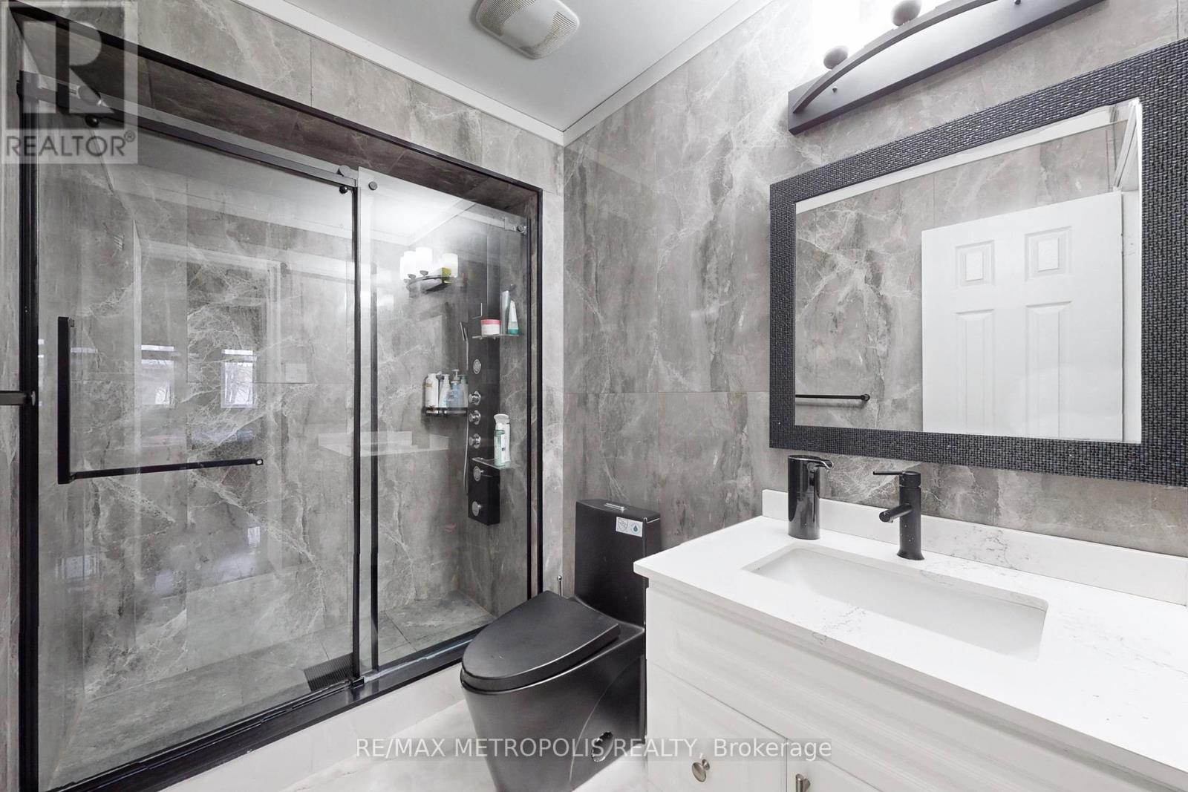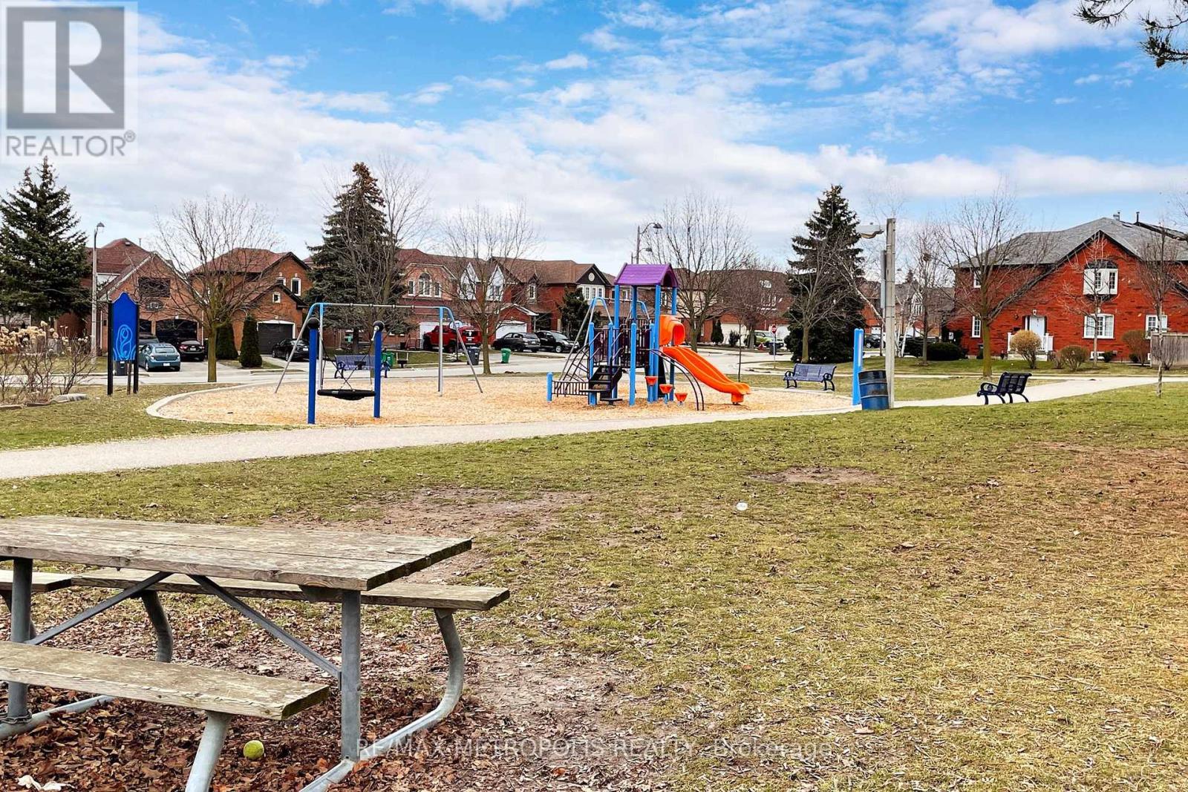9 Stoneledge Circle Brampton, Ontario - MLS#: W8408684
$988,888
Location!!! Location!!! Location!!! Recently Renovated 3+1 Bedroom DETACHED HOME with walk out Basement. Beautiful Layout with Sep Living & Sep Family Room. Fully Upgraded Kitchen with Natural Stone Countertop, UPGRADED THEME WASHROOM WITH SHOWER PANEL, Porcelain Floor, Stainless Steel Appliances with Breakfast Area and walk out to Deck, Led Pot Lights. Close to School, Bus Stop, Hospital, Hwy-410, Soccer Centre, Library, Chalo Fresh & Mcdonald's Plaza & Much More... Don't Miss it!! (id:51158)
MLS# W8408684 – FOR SALE : 9 Stoneledge Circle Sandringham-wellington Brampton – 4 Beds, 4 Baths Detached House ** Location!!! Location!!! Location!!! Recently Renovated 3+1 Bedroom DETACHED HOME with walk out Basement. Beautiful Layout with Sep Living & Sep Family Room. Fully Upgraded Kitchen with Natural Stone Countertop, UPGRADED THEME WASHROOM WITH SHOWER PANEL, Porcelain Floor, Stainless Steel Appliances with Breakfast Area and walk out to Deck, Led Pot Lights. Close to School, Bus Stop, Hospital, Hwy-410, Soccer Centre, Library, Chalo Fresh & Mcdonald’s Plaza & Much More… Don’t Miss it!! (id:51158) ** 9 Stoneledge Circle Sandringham-wellington Brampton **
⚡⚡⚡ Disclaimer: While we strive to provide accurate information, it is essential that you to verify all details, measurements, and features before making any decisions.⚡⚡⚡
📞📞📞Please Call me with ANY Questions, 416-477-2620📞📞📞
Property Details
| MLS® Number | W8408684 |
| Property Type | Single Family |
| Community Name | Sandringham-Wellington |
| Amenities Near By | Hospital, Public Transit, Schools |
| Community Features | Community Centre, School Bus |
| Parking Space Total | 6 |
About 9 Stoneledge Circle, Brampton, Ontario
Building
| Bathroom Total | 4 |
| Bedrooms Above Ground | 3 |
| Bedrooms Below Ground | 1 |
| Bedrooms Total | 4 |
| Appliances | Blinds, Dishwasher, Dryer, Refrigerator, Stove, Washer |
| Basement Development | Finished |
| Basement Features | Walk Out |
| Basement Type | N/a (finished) |
| Construction Style Attachment | Detached |
| Cooling Type | Central Air Conditioning |
| Exterior Finish | Aluminum Siding, Brick |
| Foundation Type | Concrete |
| Heating Fuel | Natural Gas |
| Heating Type | Forced Air |
| Stories Total | 2 |
| Type | House |
| Utility Water | Municipal Water |
Parking
| Attached Garage |
Land
| Acreage | No |
| Land Amenities | Hospital, Public Transit, Schools |
| Sewer | Sanitary Sewer |
| Size Irregular | 32.65 X 104.22 Ft |
| Size Total Text | 32.65 X 104.22 Ft|under 1/2 Acre |
Rooms
| Level | Type | Length | Width | Dimensions |
|---|---|---|---|---|
| Second Level | Primary Bedroom | 5 m | 3.65 m | 5 m x 3.65 m |
| Second Level | Bedroom 2 | 3.04 m | 2.74 m | 3.04 m x 2.74 m |
| Second Level | Bedroom 3 | 2.98 m | 2.7 m | 2.98 m x 2.7 m |
| Second Level | Bathroom | Measurements not available | ||
| Basement | Bedroom | Measurements not available | ||
| Main Level | Living Room | 3.96 m | 3.04 m | 3.96 m x 3.04 m |
| Main Level | Dining Room | 3.04 m | 2.74 m | 3.04 m x 2.74 m |
| Main Level | Kitchen | 3.04 m | 2.43 m | 3.04 m x 2.43 m |
| Main Level | Family Room | 4.51 m | 3.35 m | 4.51 m x 3.35 m |
| Main Level | Laundry Room | Measurements not available | ||
| Main Level | Bathroom | Measurements not available |
https://www.realtor.ca/real-estate/26998838/9-stoneledge-circle-brampton-sandringham-wellington
Interested?
Contact us for more information









































