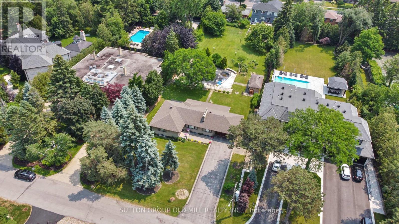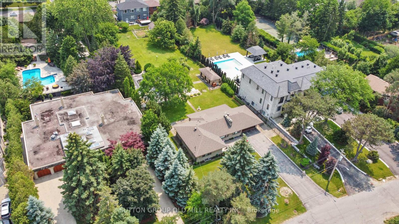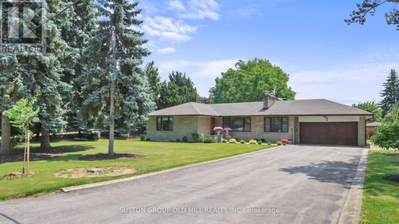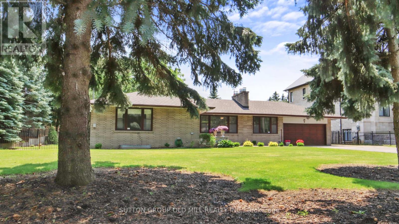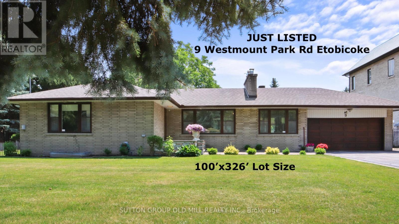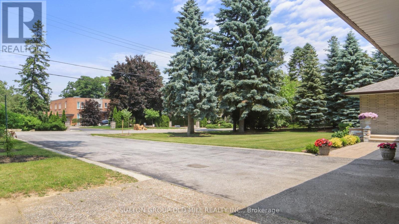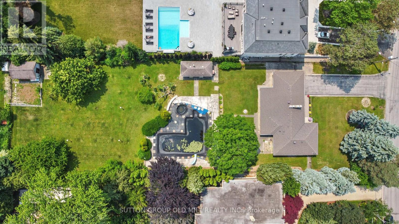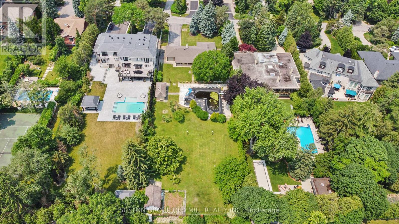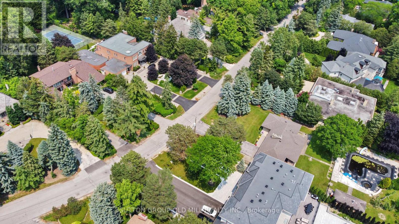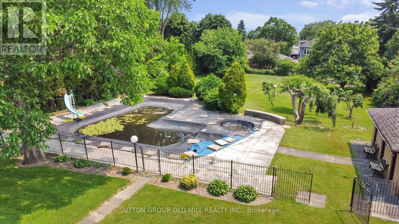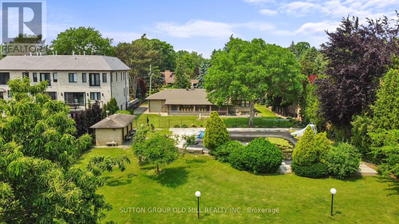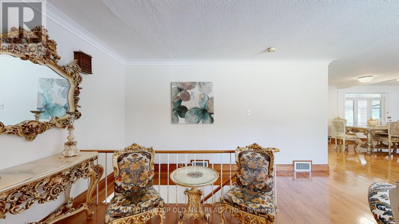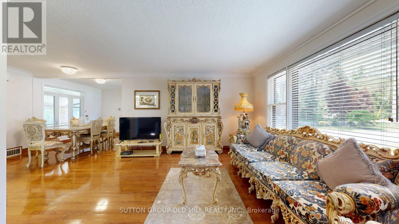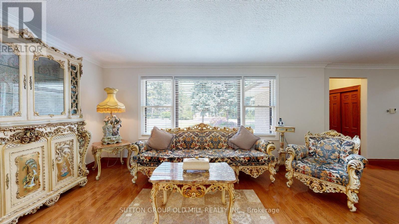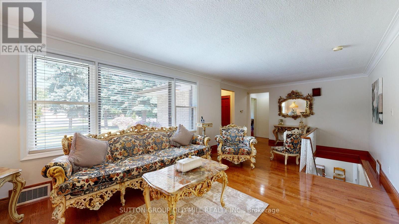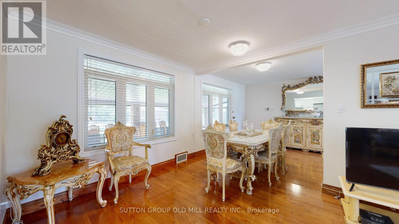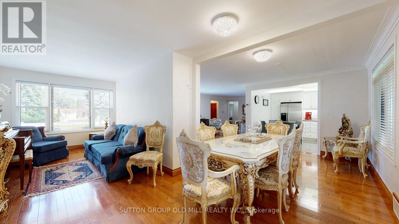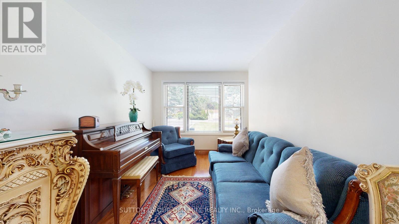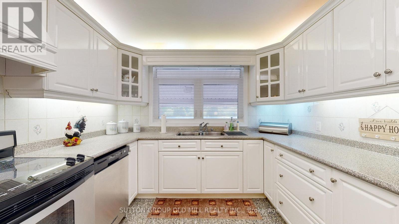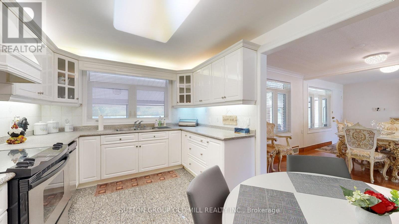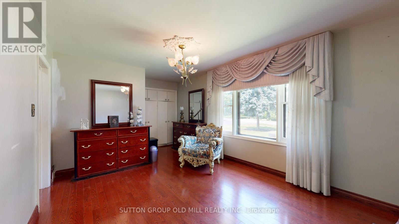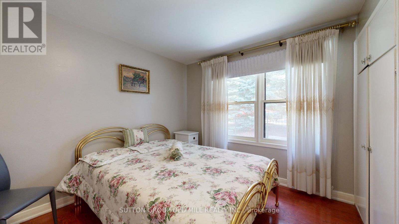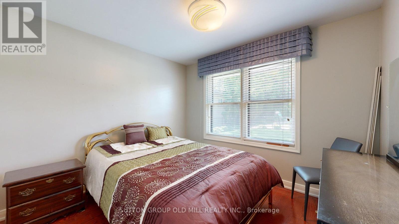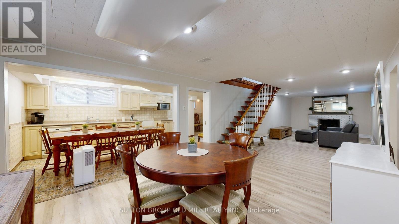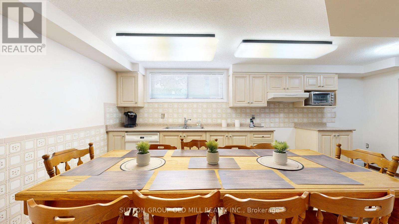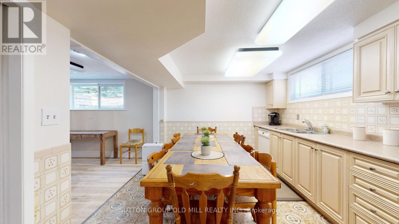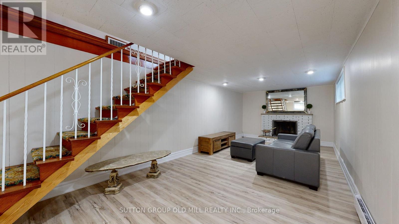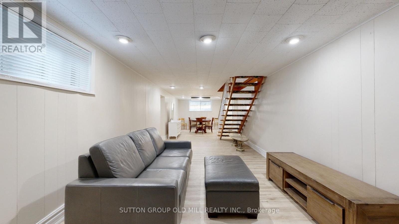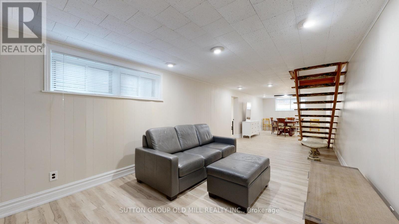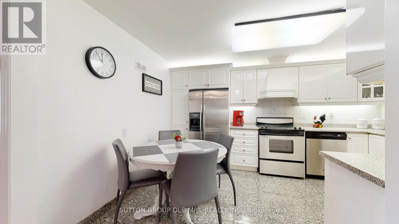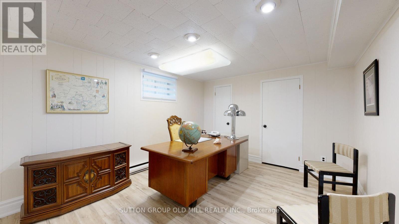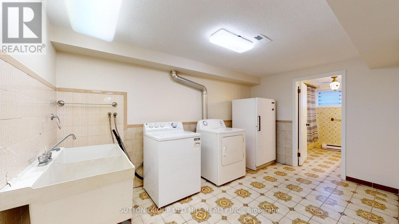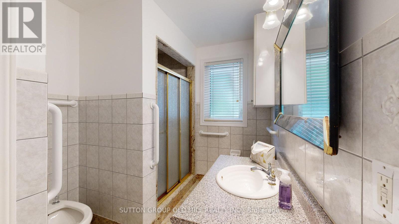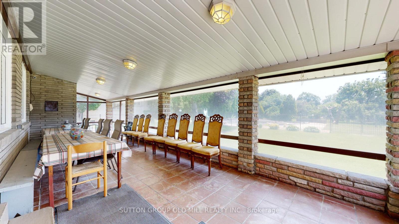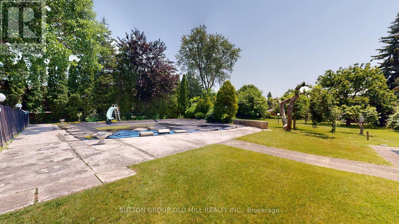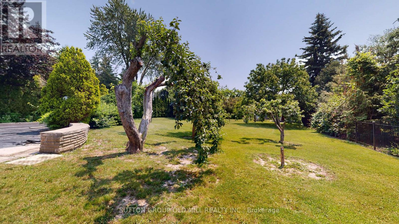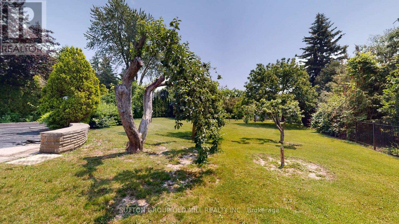9 Westmount Park Road Toronto, Ontario - MLS#: W8244888
$4,599,000
Once In A Lifetime Opportunity to own a property with Grand Flat Backyard that allows you to built your Dream Home and Oasis in a Prestigious And Picturesque Street in A Unique Prime Neighbourhood in Etobicoke. ***100' x 326' Lot Size. Great Area, Great Schools Catchment, Parks, Shopping, Ttc, Highways are All Steps Away. Short drive to Pearson Airport and Downtown Toronto. The existing home Offers a much Loved Bungalow with 3+1 Bedroom, 2 Bathroom, 2 Kitchens, Double Car Garage with an extremely Large Driveway. **** EXTRAS **** LOT SIZE 100' x 326' (id:51158)
MLS# W8244888 – FOR SALE : 9 Westmount Park Rd Humber Heights Toronto – 4 Beds, 2 Baths Detached House ** Once In A Lifetime Opportunity to own a property with Grand Flat Backyard that allows you to built your Dream Home and Oasis in a Prestigious And Picturesque Street in A Unique Prime Neighbourhood in Etobicoke. ***100′ x 326′ Lot Size. Great Area, Great Schools Catchment, Parks, Shopping, Ttc, Highways are All Steps Away. Short drive to Pearson Airport and Downtown Toronto. The existing home Offers a much Loved Bungalow with 3+1 Bedroom, 2 Bathroom, 2 Kitchens, Double Car Garage with an extremely Large Driveway. **** EXTRAS **** LOT SIZE 100′ x 326′ (id:51158) ** 9 Westmount Park Rd Humber Heights Toronto **
⚡⚡⚡ Disclaimer: While we strive to provide accurate information, it is essential that you to verify all details, measurements, and features before making any decisions.⚡⚡⚡
📞📞📞Please Call me with ANY Questions, 416-477-2620📞📞📞
Property Details
| MLS® Number | W8244888 |
| Property Type | Single Family |
| Community Name | Humber Heights |
| Parking Space Total | 8 |
| Pool Type | Inground Pool |
About 9 Westmount Park Road, Toronto, Ontario
Building
| Bathroom Total | 2 |
| Bedrooms Above Ground | 3 |
| Bedrooms Below Ground | 1 |
| Bedrooms Total | 4 |
| Appliances | Window Coverings |
| Architectural Style | Bungalow |
| Basement Development | Finished |
| Basement Type | N/a (finished) |
| Construction Style Attachment | Detached |
| Cooling Type | Central Air Conditioning |
| Exterior Finish | Brick |
| Fireplace Present | Yes |
| Foundation Type | Unknown |
| Heating Fuel | Natural Gas |
| Heating Type | Forced Air |
| Stories Total | 1 |
| Type | House |
| Utility Water | Municipal Water |
Parking
| Attached Garage |
Land
| Acreage | No |
| Sewer | Sanitary Sewer |
| Size Irregular | 100 X 326 Ft |
| Size Total Text | 100 X 326 Ft |
Rooms
| Level | Type | Length | Width | Dimensions |
|---|---|---|---|---|
| Basement | Bedroom 4 | 4.39 m | 3.39 m | 4.39 m x 3.39 m |
| Basement | Laundry Room | 4.09 m | 2.91 m | 4.09 m x 2.91 m |
| Basement | Recreational, Games Room | 12 m | 3.47 m | 12 m x 3.47 m |
| Basement | Kitchen | 5.51 m | 3.16 m | 5.51 m x 3.16 m |
| Main Level | Foyer | 1.84 m | 1.3 m | 1.84 m x 1.3 m |
| Main Level | Living Room | 7.64 m | 3.71 m | 7.64 m x 3.71 m |
| Main Level | Dining Room | 6.39 m | 2.85 m | 6.39 m x 2.85 m |
| Main Level | Family Room | 4.07 m | 2.58 m | 4.07 m x 2.58 m |
| Main Level | Kitchen | 4.28 m | 3.12 m | 4.28 m x 3.12 m |
| Main Level | Primary Bedroom | 4.7 m | 3.43 m | 4.7 m x 3.43 m |
| Main Level | Bedroom 2 | 3.24 m | 3.08 m | 3.24 m x 3.08 m |
| Main Level | Bedroom 3 | 3.24 m | 3.03 m | 3.24 m x 3.03 m |
https://www.realtor.ca/real-estate/26766377/9-westmount-park-road-toronto-humber-heights
Interested?
Contact us for more information

