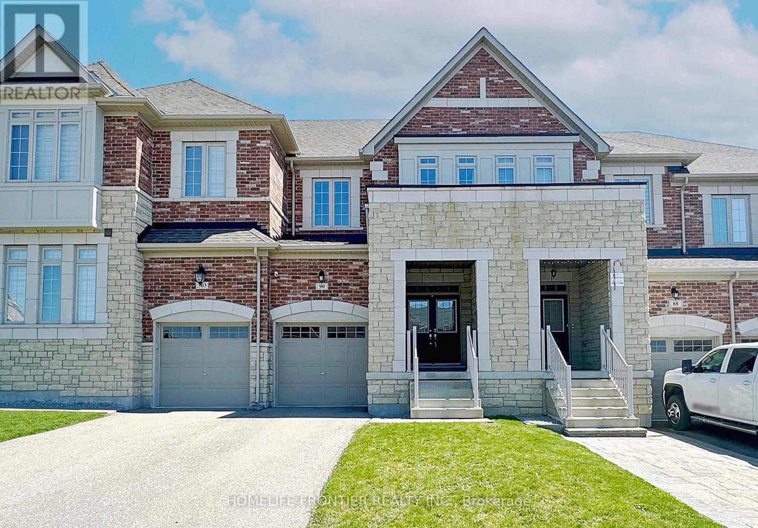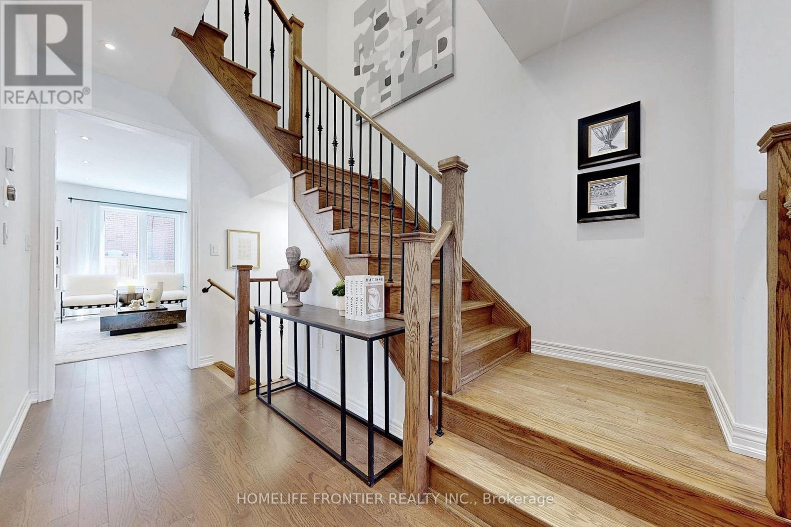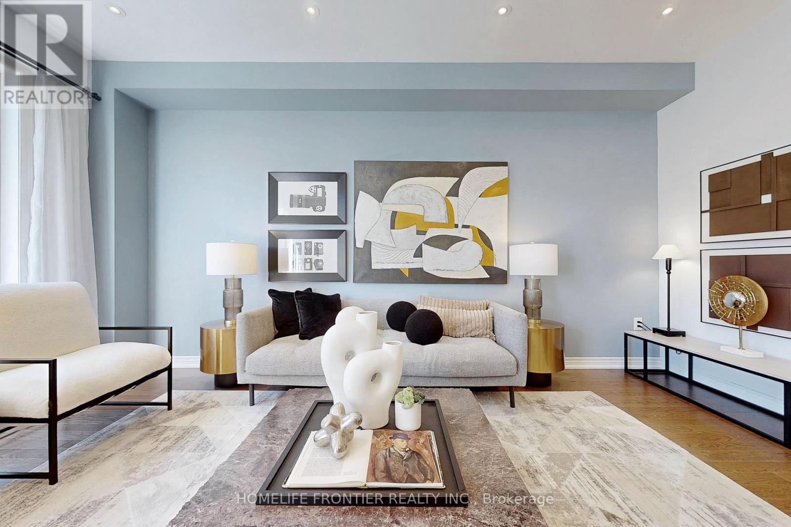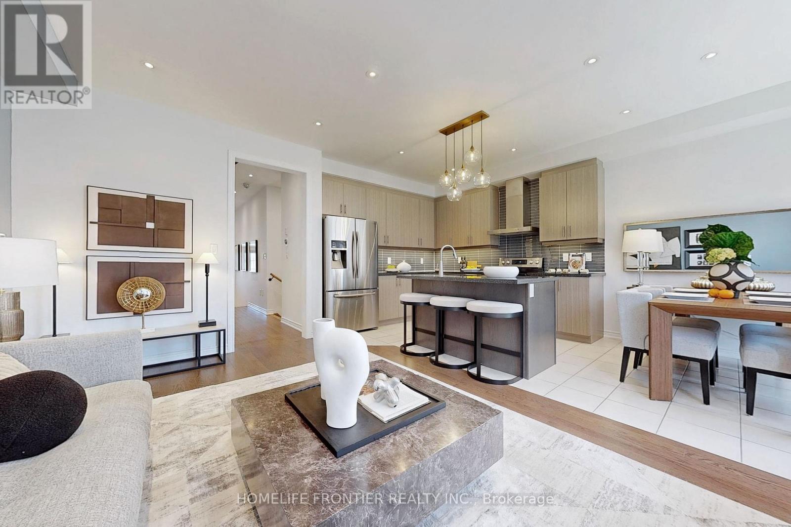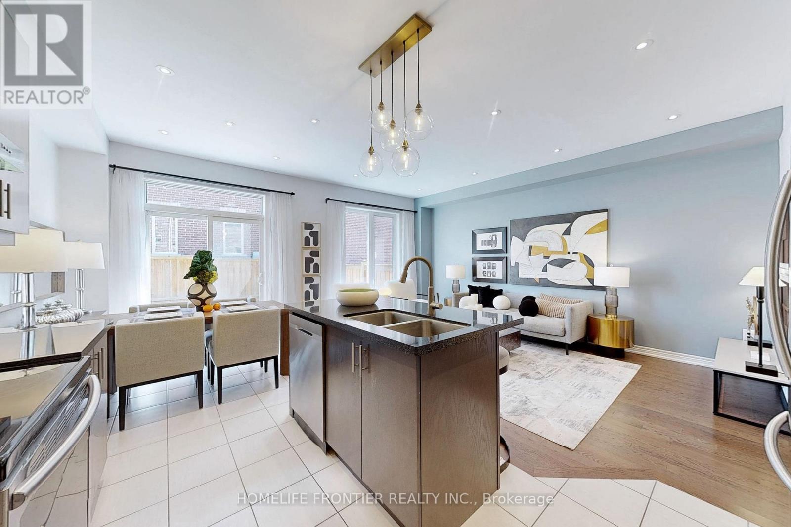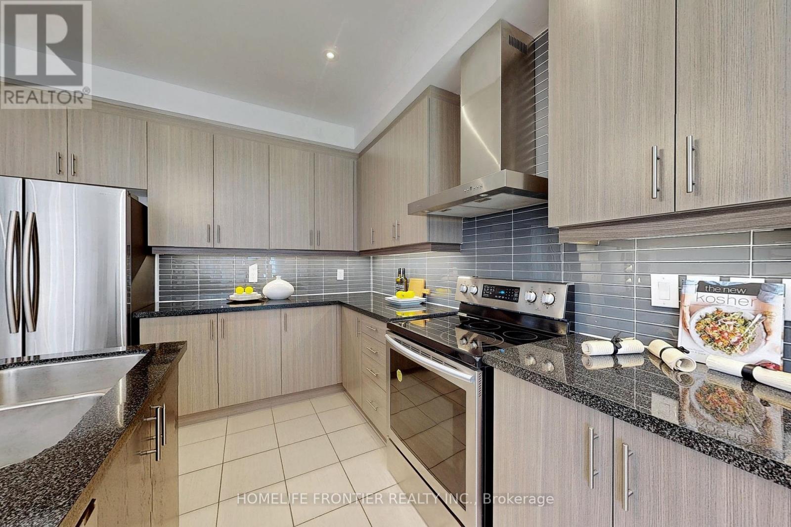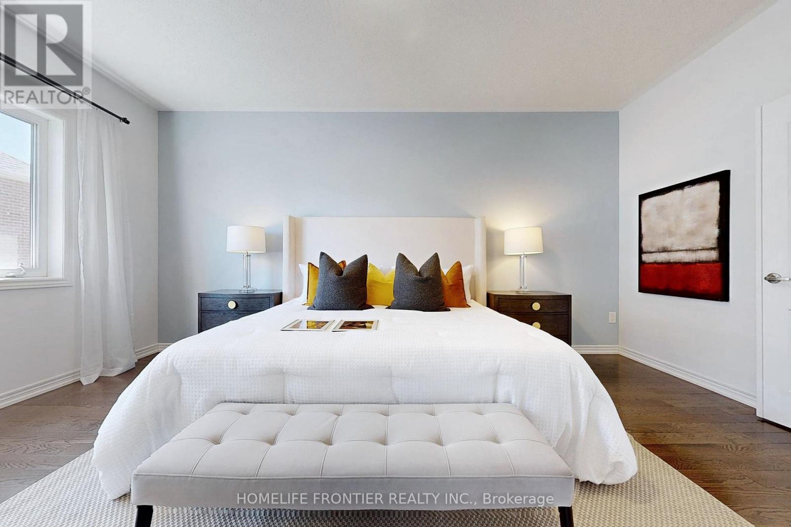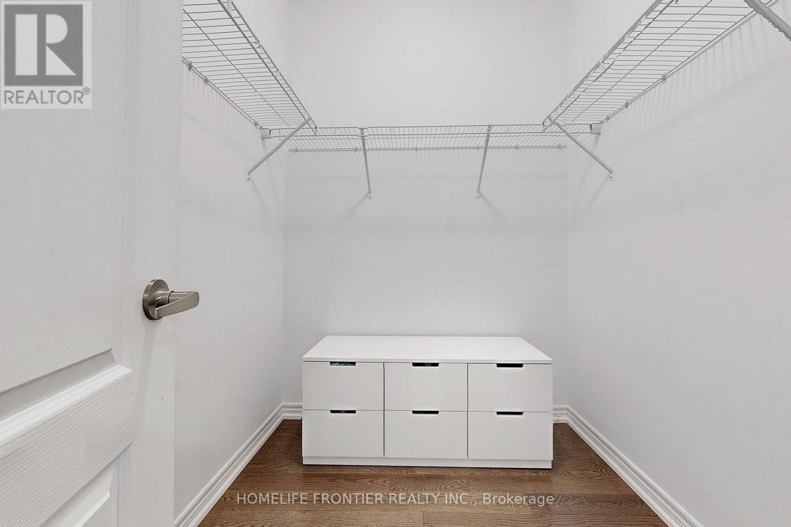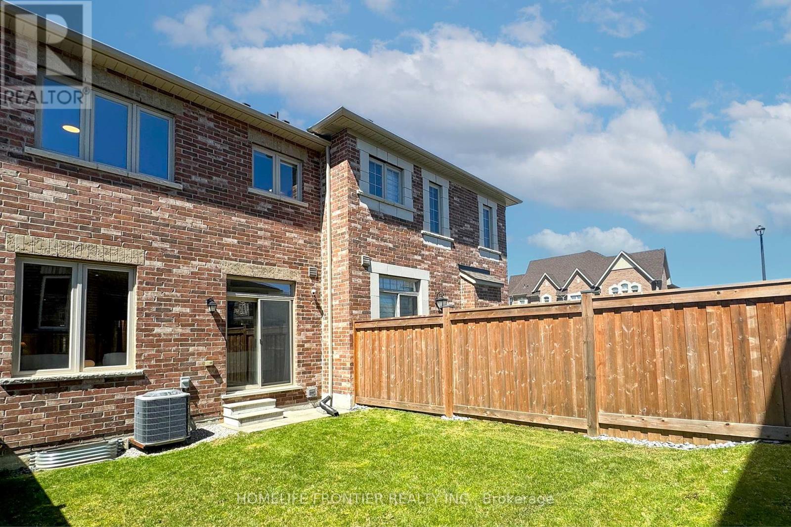90 Homer Cres Aurora, Ontario - MLS#: N8300112
$1,138,000
Stunning 7 yr new townhouse! Its double door entrance & large foyer set a welcoming tone as soon as you step in! Stainless steel appliances, stylish glass backsplash, center island & stone countertop in the contemporary kitchen, 9' ceiling& pot lights on main floor, wood floors on main & 2nd floors, hardwood stairs & wrought iron pickets, separate glass shower stall in ensuite all add sophistication to this home. Enjoy the abundance of natural light streaming thru the large windows & the convenience of direct garage access. Recent updates incl: hardwood fl on 2nd floor, kitchen under cabinet lighting, elf & smart switches, Nest thermostat, Ring doorbell & security cameras, paint, window coverings & rods etc. Long driveway parks 2 cars! This home is conveniently located - close to Hwy 404, supermarkets, shopping, restaurants, banks & parks. **** EXTRAS **** 1495' as per builder's floor plan (attached). 100% freehold, no PLOT fees! walk to a new public school coming in September! Seamless flow from the kitchen to the living areas enhances the open concept feel, an ideal space for entertaining! (id:51158)
MLS# N8300112 – FOR SALE : 90 Homer Cres Rural Aurora Aurora – 3 Beds, 3 Baths Attached Row / Townhouse ** Stunning 7 yr new townhouse! Its double door entrance & large foyer set a welcoming tone as soon as you step in! Stainless steel appliances, stylish glass backsplash, center island & stone countertop in the contemporary kitchen, 9′ ceiling& pot lights on main floor, wood floors on main & 2nd floors, hardwood stairs & wrought iron pickets, separate glass shower stall in ensuite all add sophistication to this home. Enjoy the abundance of natural light streaming thru the large windows & the convenience of direct garage access. Recent updates incl: hardwood fl on 2nd floor, kitchen under cabinet lighting, elf & smart switches, Nest thermostat, Ring doorbell & security cameras, paint, window coverings & rods etc. Long driveway parks 2 cars! This home is conveniently located – close to Hwy 404, supermarkets, shopping, restaurants, banks & parks. **** EXTRAS **** 1495′ as per builder’s floor plan (attached). 100% freehold, no PLOT fees! walk to a new public school coming in September! Seamless flow from the kitchen to the living areas enhances the open concept feel, an ideal space for entertaining! (id:51158) ** 90 Homer Cres Rural Aurora Aurora **
⚡⚡⚡ Disclaimer: While we strive to provide accurate information, it is essential that you to verify all details, measurements, and features before making any decisions.⚡⚡⚡
📞📞📞Please Call me with ANY Questions, 416-477-2620📞📞📞
Property Details
| MLS® Number | N8300112 |
| Property Type | Single Family |
| Community Name | Rural Aurora |
| Parking Space Total | 3 |
About 90 Homer Cres, Aurora, Ontario
Building
| Bathroom Total | 3 |
| Bedrooms Above Ground | 3 |
| Bedrooms Total | 3 |
| Basement Development | Unfinished |
| Basement Type | N/a (unfinished) |
| Construction Style Attachment | Attached |
| Cooling Type | Central Air Conditioning |
| Exterior Finish | Brick, Stone |
| Heating Fuel | Natural Gas |
| Heating Type | Forced Air |
| Stories Total | 2 |
| Type | Row / Townhouse |
Parking
| Garage |
Land
| Acreage | No |
| Size Irregular | 6.11 X 32.25 M |
| Size Total Text | 6.11 X 32.25 M |
Rooms
| Level | Type | Length | Width | Dimensions |
|---|---|---|---|---|
| Second Level | Primary Bedroom | 5.23 m | 3.66 m | 5.23 m x 3.66 m |
| Second Level | Bedroom | 3.18 m | 2.77 m | 3.18 m x 2.77 m |
| Second Level | Bedroom | 3.51 m | 2.87 m | 3.51 m x 2.87 m |
| Ground Level | Living Room | 5.16 m | 3.28 m | 5.16 m x 3.28 m |
| Ground Level | Dining Room | 2.54 m | 2.49 m | 2.54 m x 2.49 m |
| Ground Level | Kitchen | 3.28 m | 3.07 m | 3.28 m x 3.07 m |
https://www.realtor.ca/real-estate/26838262/90-homer-cres-aurora-rural-aurora
Interested?
Contact us for more information

