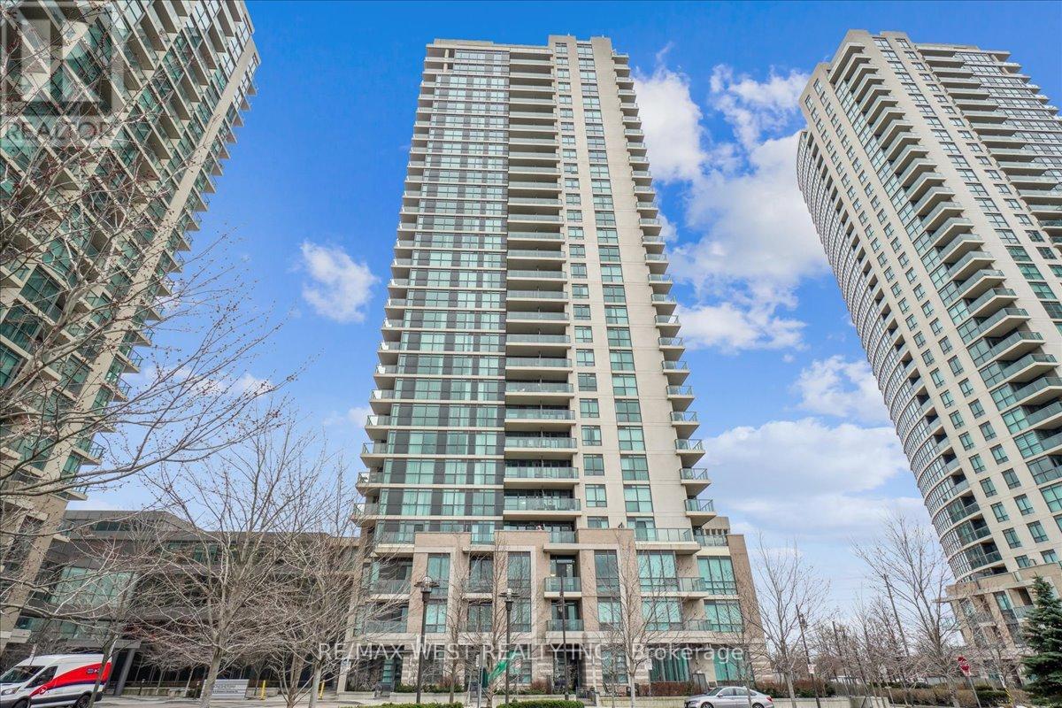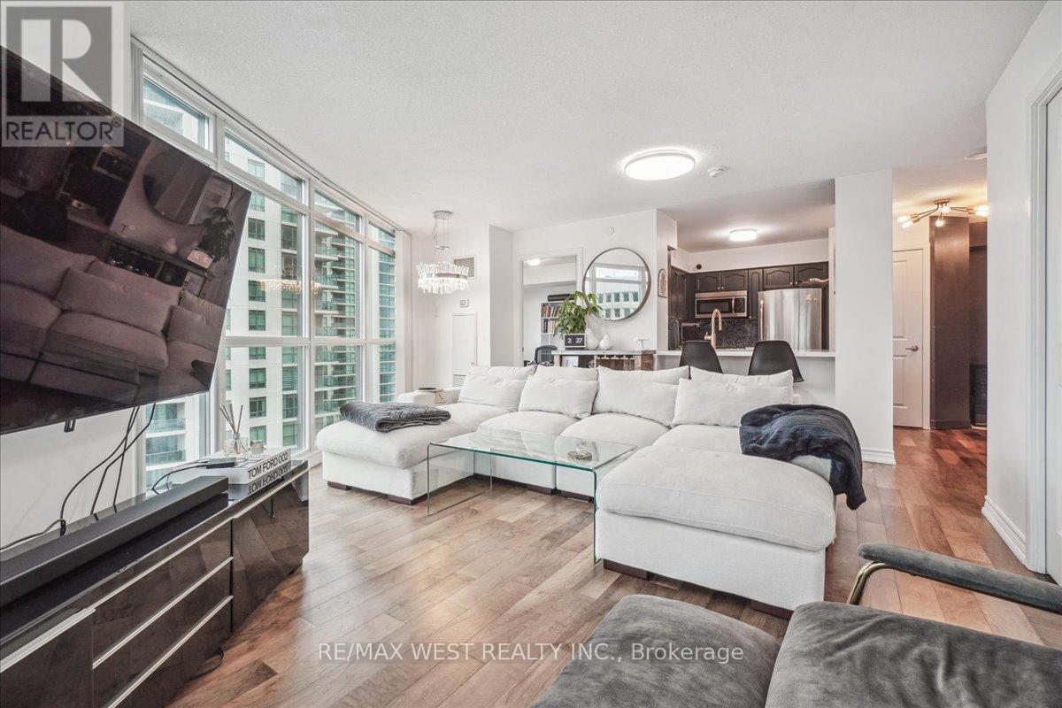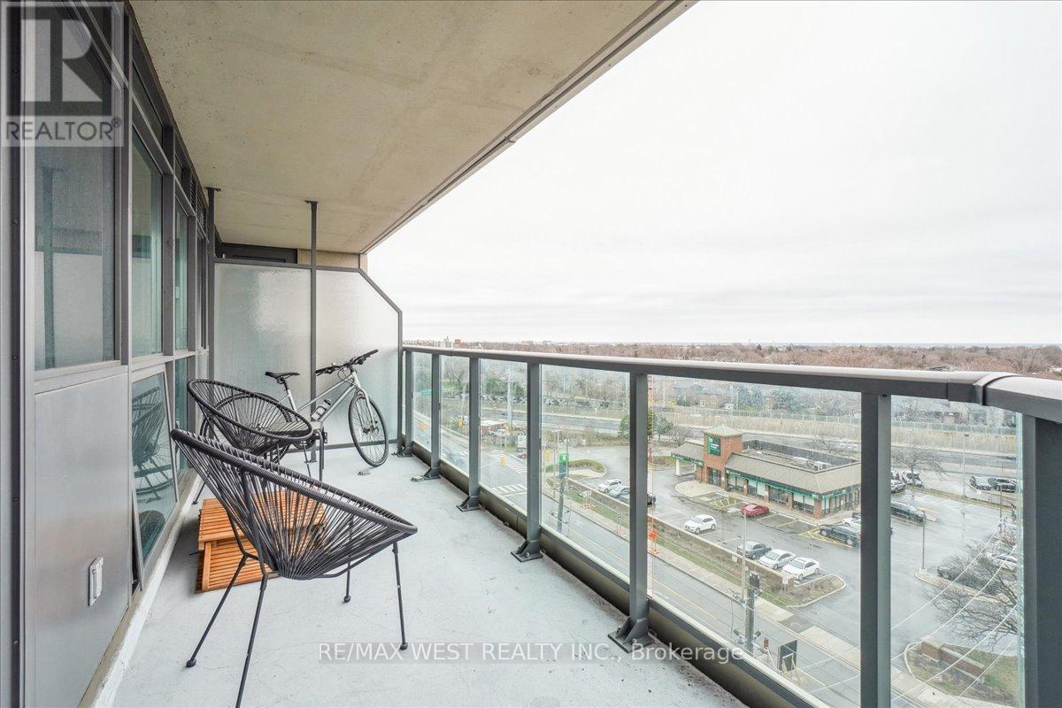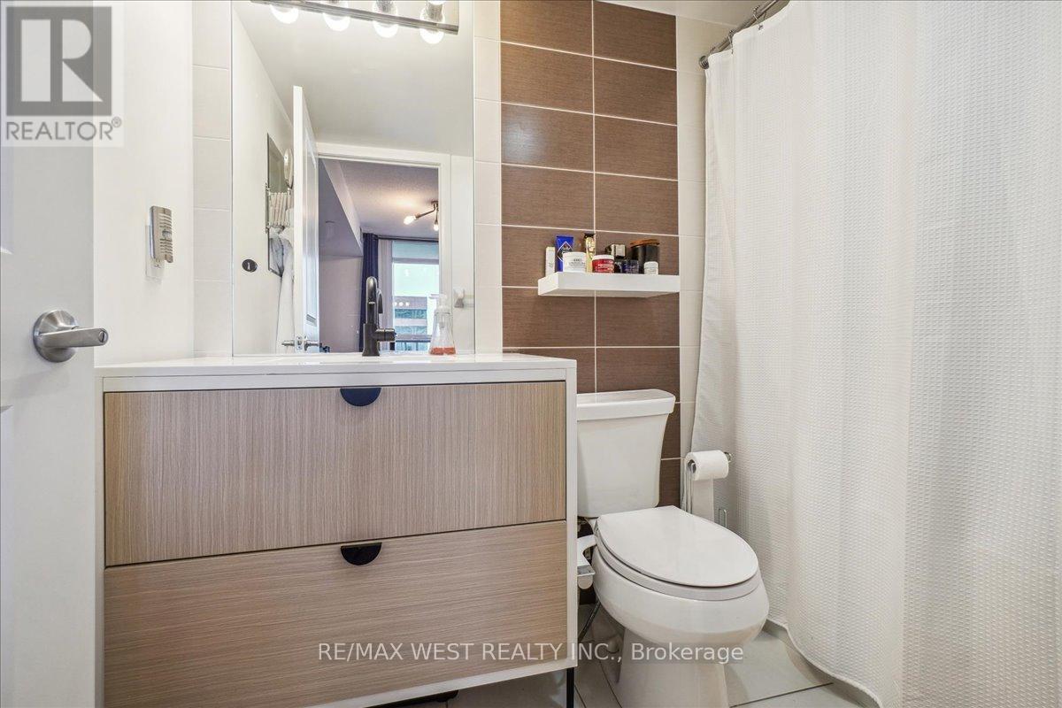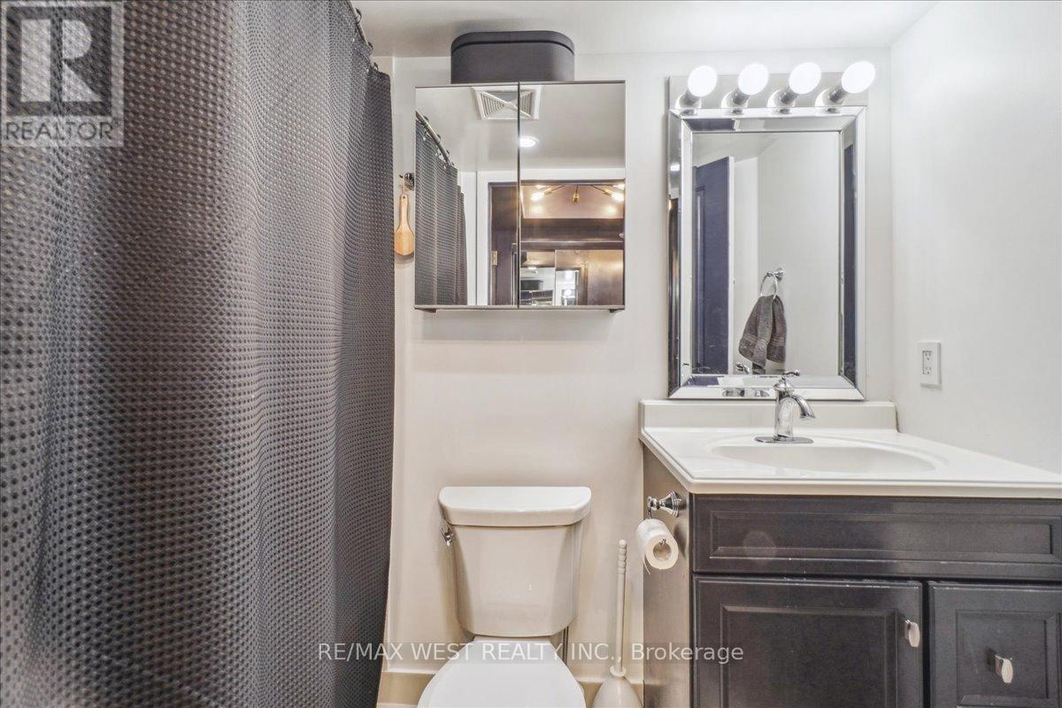#904 -215 Sherway Gardens Rd Toronto, Ontario - MLS#: W8203872
$3,000 Monthly
Welcome To 904-215 Sherway Gardens Rd. This Bright, Open Concept 2 Bdrm 2 Bath Corner Unit For Lease Is Located In A Vibrant Area Of The City. Steps To Literally Everything Including Sherway Gardens Mall, Public Transit, Major Hwys, Hospital, Schools, Parks, Hiking Trails, Restaurants, Bars +++. The Building Itself Features 5 Star Amenities Like: Gym, Indoor Pool, Concierge +++. Don't Miss This Excellent Opportunity. (id:51158)
MLS# W8203872 – FOR RENT : #904 -215 Sherway Gardens Rd Islington-city Centre West Toronto – 2 Beds, 2 Baths Apartment ** Welcome To 904-215 Sherway Gardens Rd. This Bright, Open Concept 2 Bdrm 2 Bath Corner Unit For Lease Is Located In A Vibrant Area Of The City. Steps To Literally Everything Including Sherway Gardens Mall, Public Transit, Major Hwys, Hospital, Schools, Parks, Hiking Trails, Restaurants, Bars +++. The Building Itself Features 5 Star Amenities Like: Gym, Indoor Pool, Concierge +++. Don’t Miss This Excellent Opportunity. (id:51158) ** #904 -215 Sherway Gardens Rd Islington-city Centre West Toronto **
⚡⚡⚡ Disclaimer: While we strive to provide accurate information, it is essential that you to verify all details, measurements, and features before making any decisions.⚡⚡⚡
📞📞📞Please Call me with ANY Questions, 416-477-2620📞📞📞
Property Details
| MLS® Number | W8203872 |
| Property Type | Single Family |
| Community Name | Islington-City Centre West |
| Amenities Near By | Hospital, Park, Public Transit, Schools |
| Features | Balcony |
| Parking Space Total | 1 |
| View Type | View |
About #904 -215 Sherway Gardens Rd, Toronto, Ontario
Building
| Bathroom Total | 2 |
| Bedrooms Above Ground | 2 |
| Bedrooms Total | 2 |
| Amenities | Storage - Locker |
| Cooling Type | Central Air Conditioning |
| Exterior Finish | Concrete |
| Heating Fuel | Natural Gas |
| Heating Type | Forced Air |
| Type | Apartment |
Land
| Acreage | No |
| Land Amenities | Hospital, Park, Public Transit, Schools |
Rooms
| Level | Type | Length | Width | Dimensions |
|---|---|---|---|---|
| Main Level | Living Room | 6.02 m | 5.74 m | 6.02 m x 5.74 m |
| Main Level | Dining Room | 5.77 m | 3.89 m | 5.77 m x 3.89 m |
| Main Level | Kitchen | 2.79 m | 2.32 m | 2.79 m x 2.32 m |
| Main Level | Primary Bedroom | 3.17 m | 3.09 m | 3.17 m x 3.09 m |
| Main Level | Bedroom 2 | 3 m | 2.82 m | 3 m x 2.82 m |
| Main Level | Foyer | 1.29 m | 1.14 m | 1.29 m x 1.14 m |
Interested?
Contact us for more information

