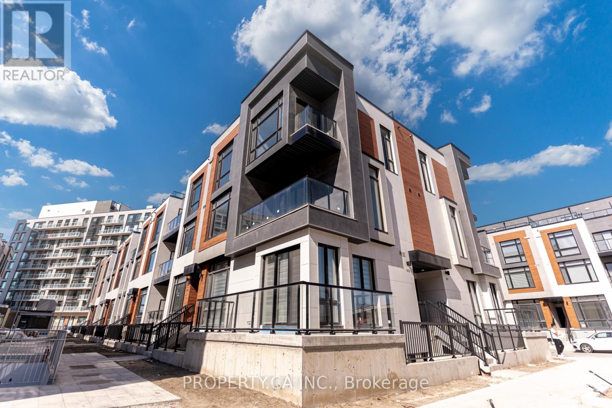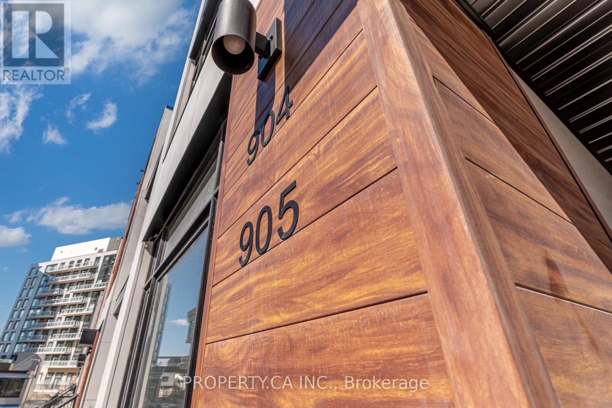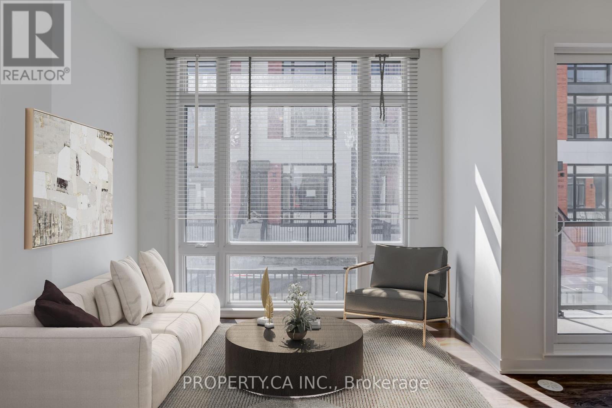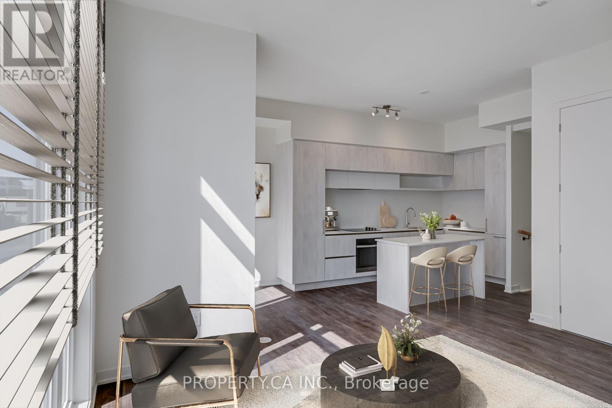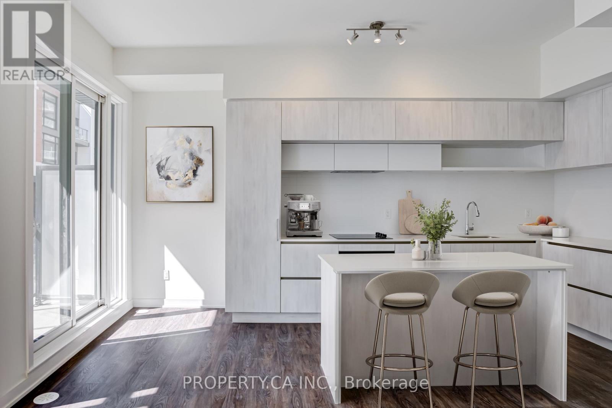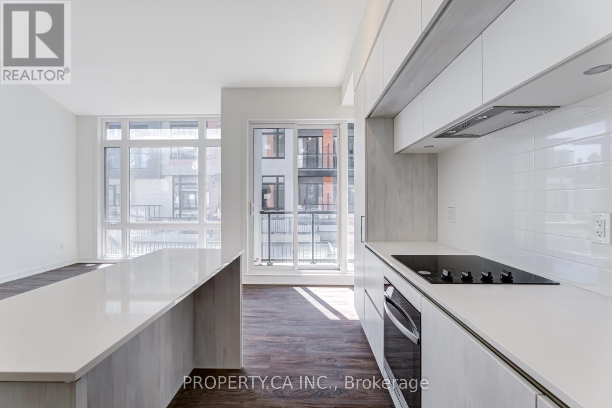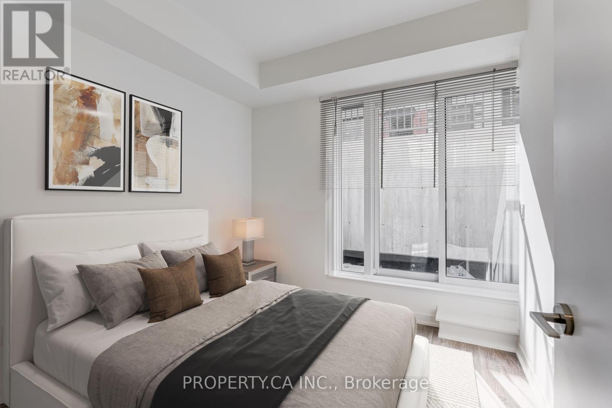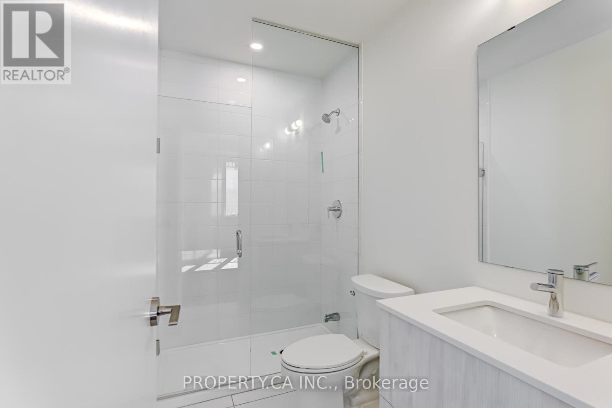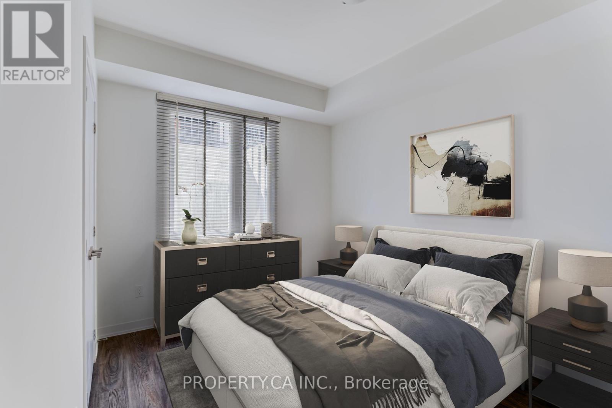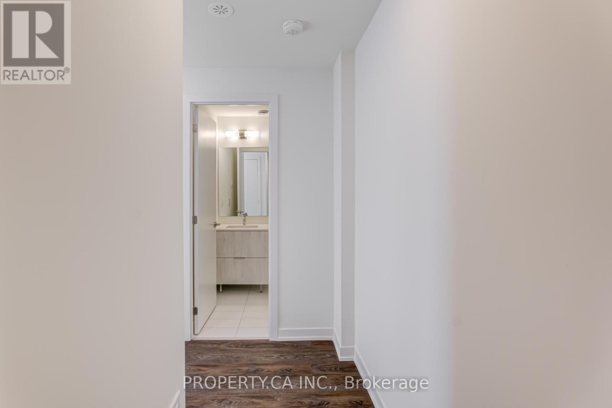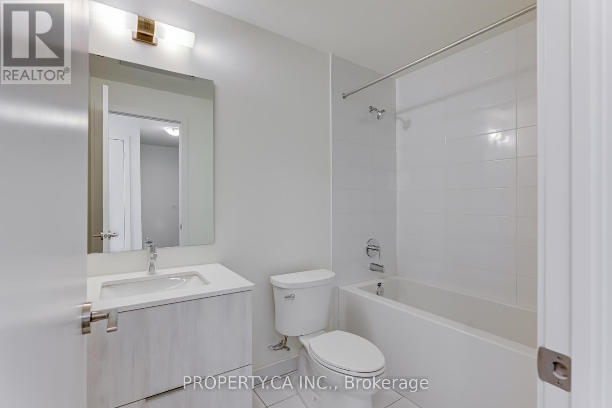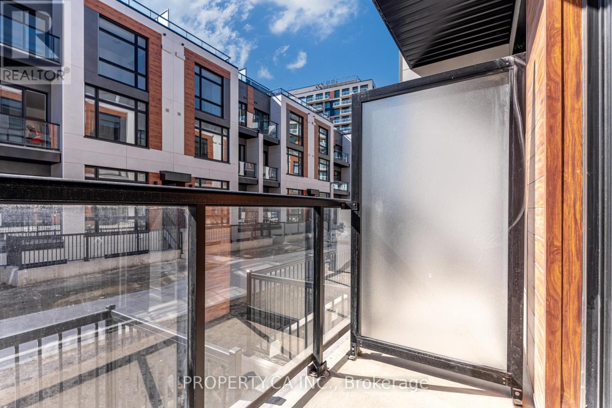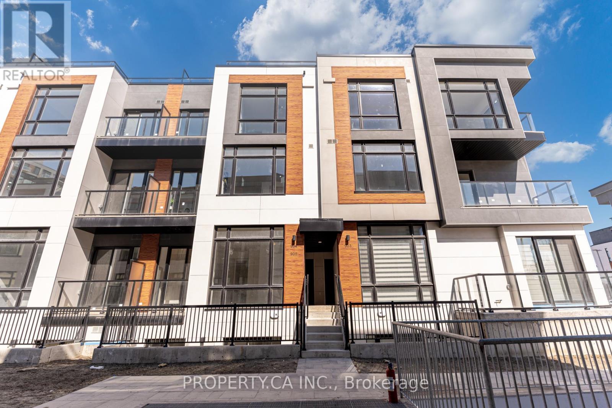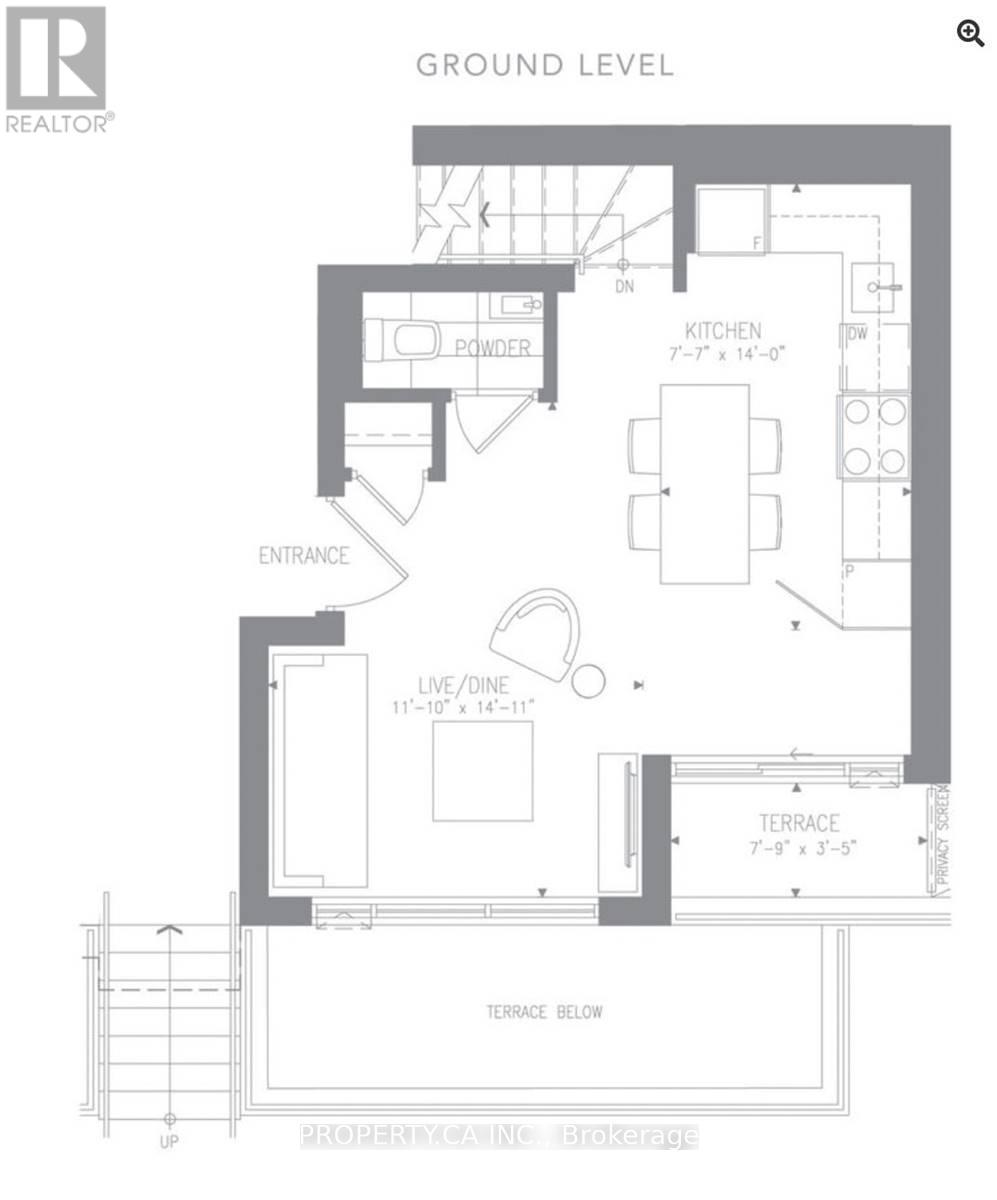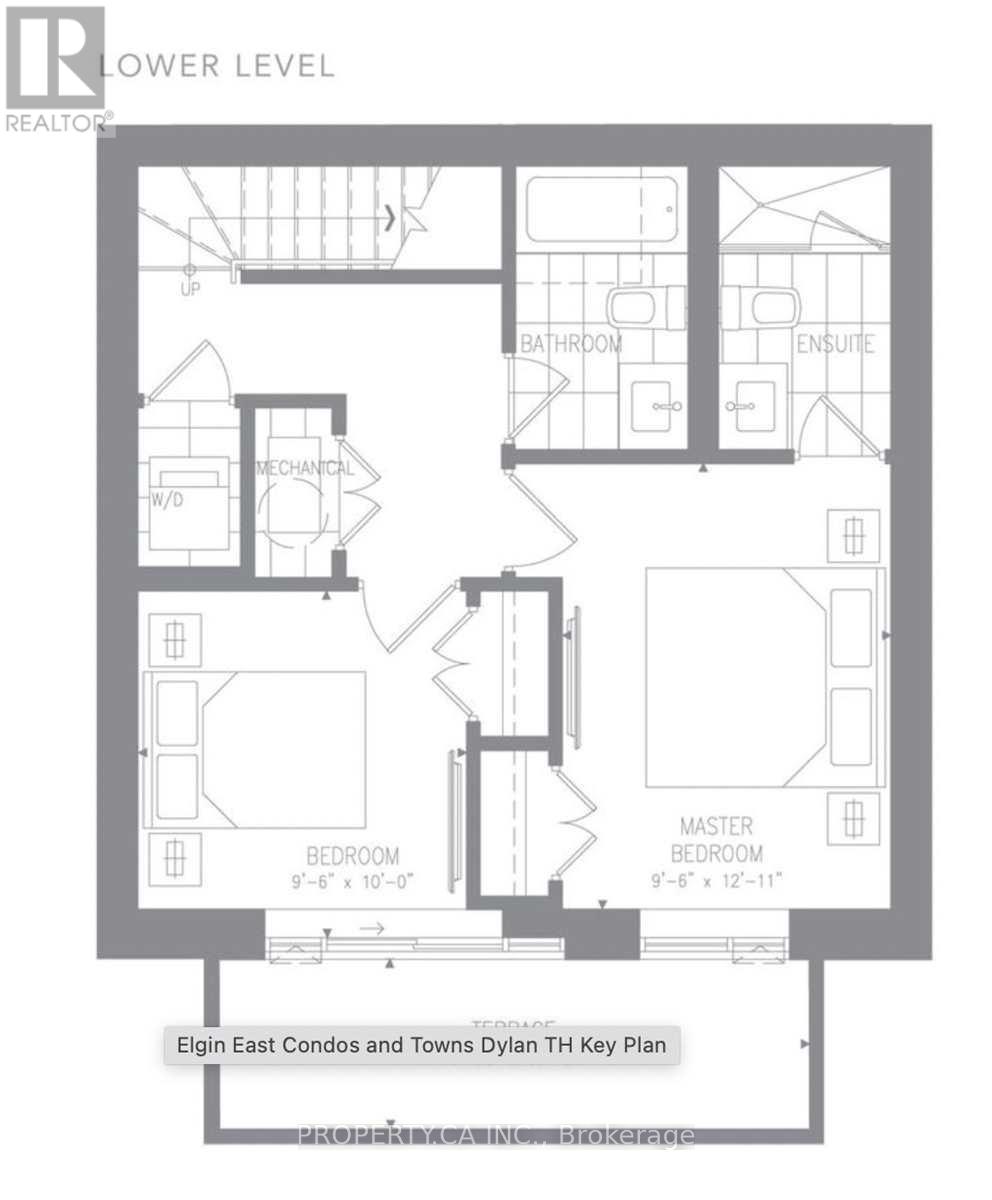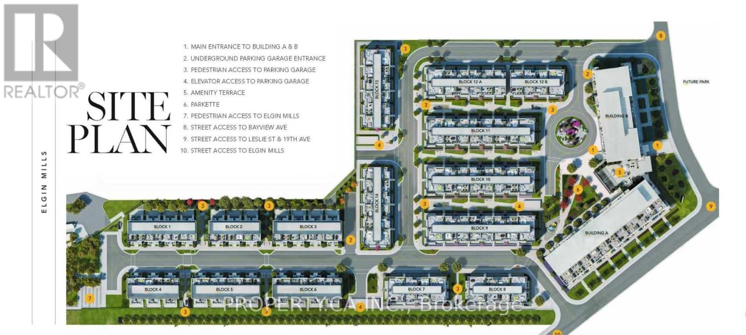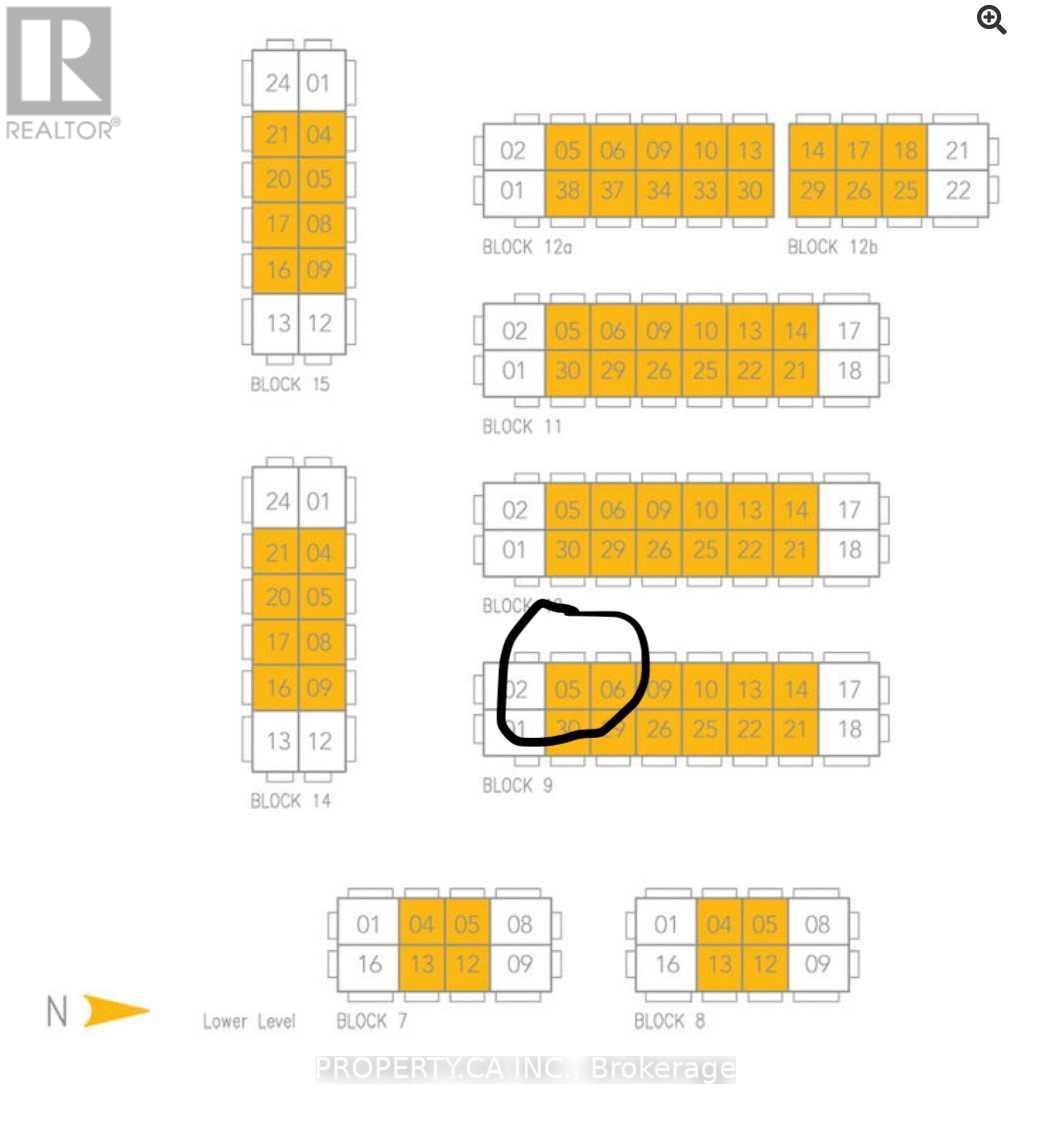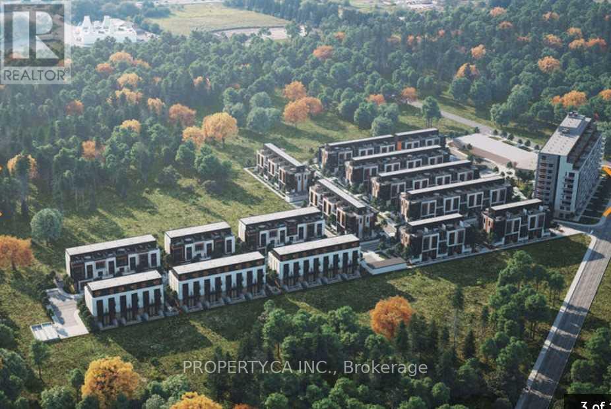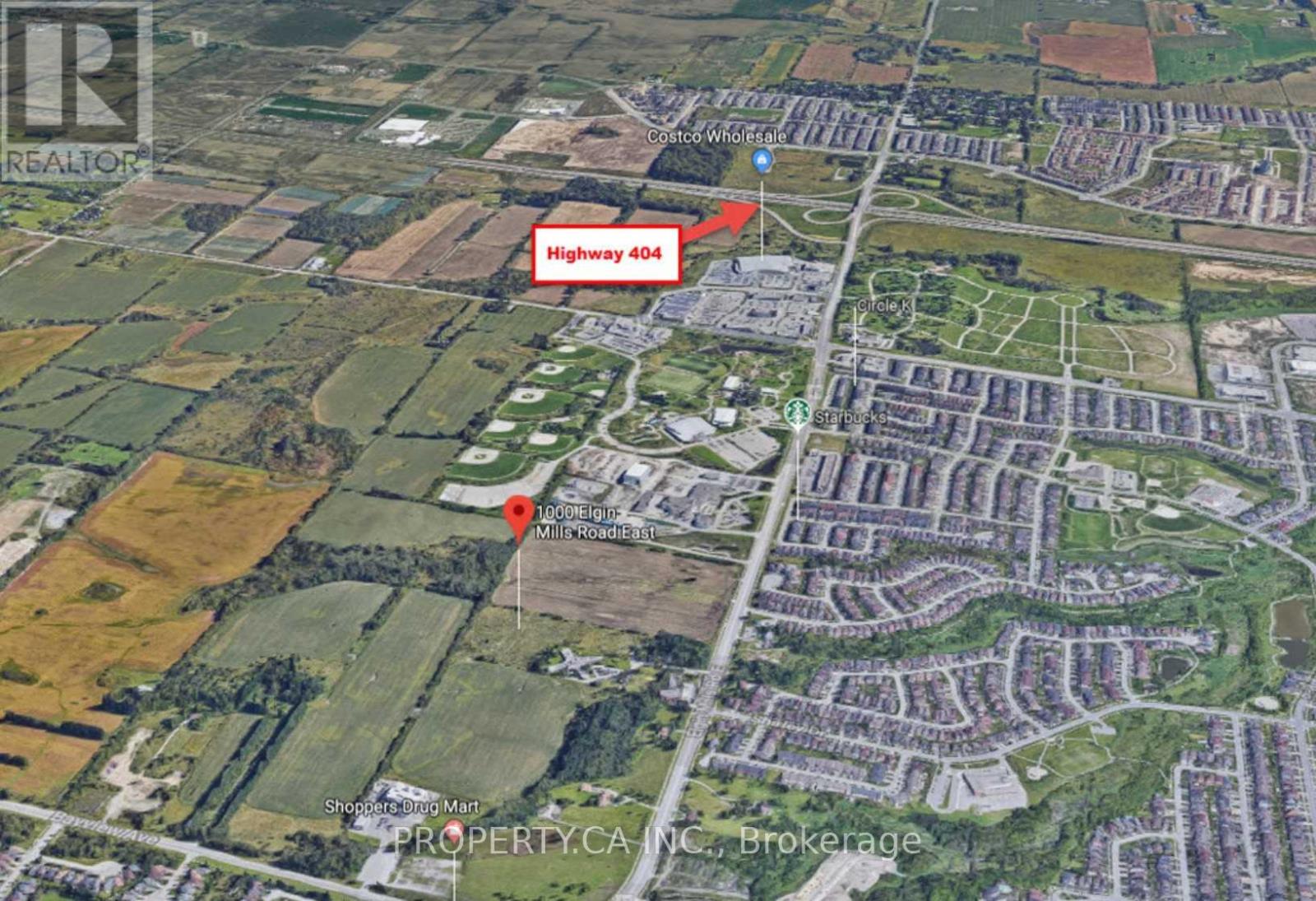#905 -1000 Elgin Mills Rd E Richmond Hill, Ontario - MLS#: N8270118
$750,000
*Assignment Sale** Elgin East Sequoia Grove Homes Located At Bayview & Elgin Mills. Two Floor, 2 Bedroom, 3 Bathroom Unit With Contemporary Design And Detail. 959 Square Feet With Parking And Locker. An Exclusive Collection Of Boutique Townhomes And Condominiums In A Prime Location. Nestled In One Of GTA's Fastest Growing Municipalities, In A Desirable Neighbourhood Where Shopping, Transit, And Lush Green Spaces Are Just Steps Away. **** EXTRAS **** Fridge, stove, built-in dishwasher, hood fan, stacked washer + dryer, electric light fixtures (id:51158)
MLS# N8270118 – FOR SALE : #905 -1000 Elgin Mills Rd E Rural Richmond Hill Richmond Hill – 2 Beds, 3 Baths Row / Townhouse ** *Assignment Sale** Elgin East Sequoia Grove Homes Located At Bayview & Elgin Mills. Two Floor, 2 Bedroom, 3 Bathroom Unit With Contemporary Design And Detail. 959 Square Feet With Parking And Locker. An Exclusive Collection Of Boutique Townhomes And Condominiums In A Prime Location. Nestled In One Of GTA’s Fastest Growing Municipalities, In A Desirable Neighbourhood Where Shopping, Transit, And Lush Green Spaces Are Just Steps Away. **** EXTRAS **** Fridge, stove, built-in dishwasher, hood fan, stacked washer + dryer, electric light fixtures (id:51158) ** #905 -1000 Elgin Mills Rd E Rural Richmond Hill Richmond Hill **
⚡⚡⚡ Disclaimer: While we strive to provide accurate information, it is essential that you to verify all details, measurements, and features before making any decisions.⚡⚡⚡
📞📞📞Please Call me with ANY Questions, 416-477-2620📞📞📞
Property Details
| MLS® Number | N8270118 |
| Property Type | Single Family |
| Community Name | Rural Richmond Hill |
| Parking Space Total | 1 |
About #905 -1000 Elgin Mills Rd E, Richmond Hill, Ontario
Building
| Bathroom Total | 3 |
| Bedrooms Above Ground | 2 |
| Bedrooms Total | 2 |
| Amenities | Storage - Locker |
| Basement Development | Finished |
| Basement Type | N/a (finished) |
| Cooling Type | Central Air Conditioning |
| Exterior Finish | Brick |
| Heating Fuel | Natural Gas |
| Heating Type | Forced Air |
| Type | Row / Townhouse |
Land
| Acreage | No |
Rooms
| Level | Type | Length | Width | Dimensions |
|---|---|---|---|---|
| Main Level | Living Room | 3.6 m | 4.55 m | 3.6 m x 4.55 m |
| Main Level | Dining Room | 3.6 m | 4.55 m | 3.6 m x 4.55 m |
| Main Level | Kitchen | 2.31 m | 4.27 m | 2.31 m x 4.27 m |
| Main Level | Primary Bedroom | 2.9 m | 3.94 m | 2.9 m x 3.94 m |
| Main Level | Bedroom 2 | 2.9 m | 3.05 m | 2.9 m x 3.05 m |
Interested?
Contact us for more information

