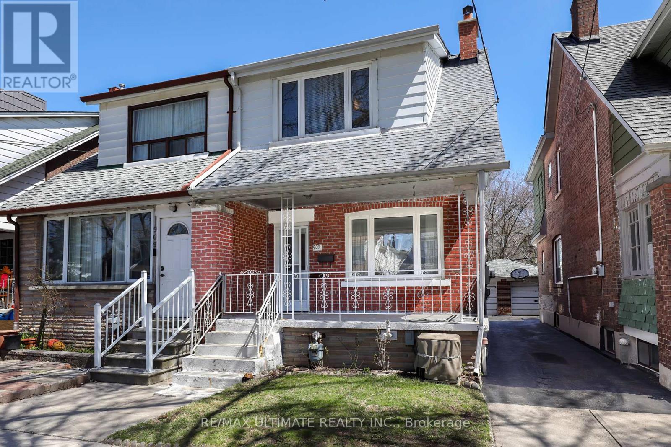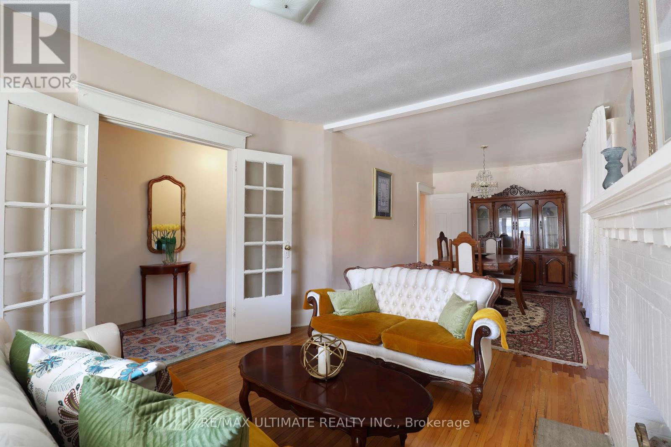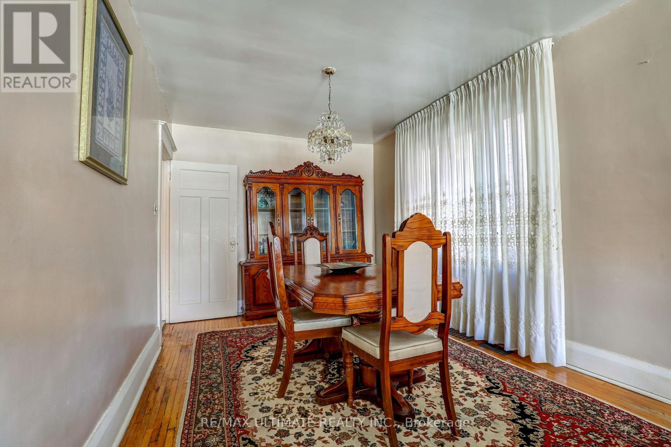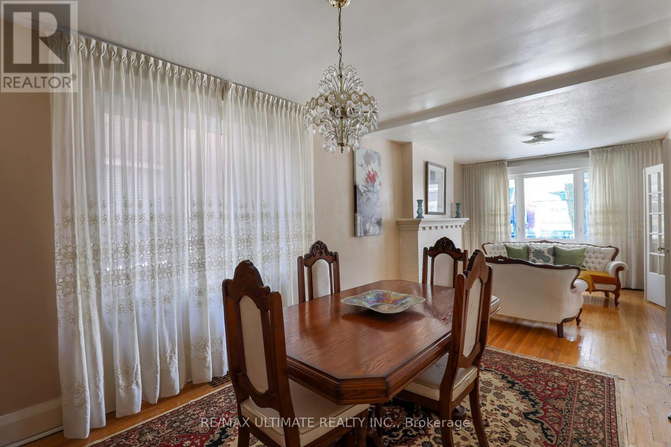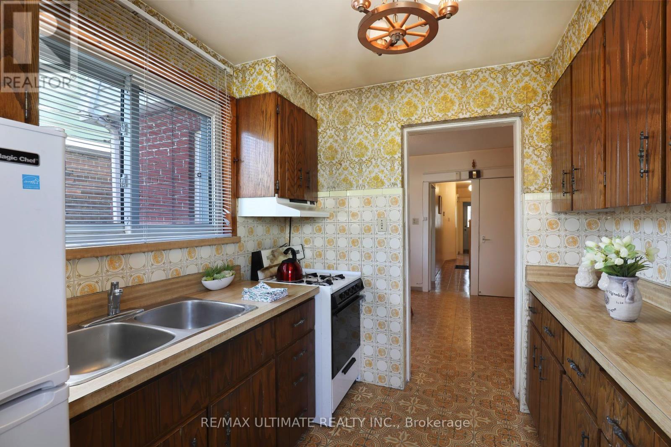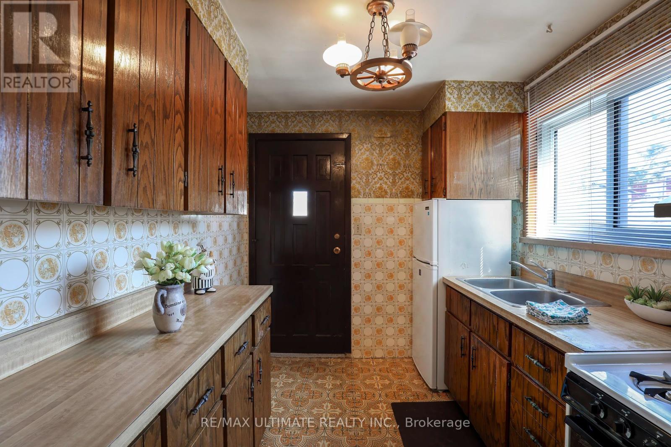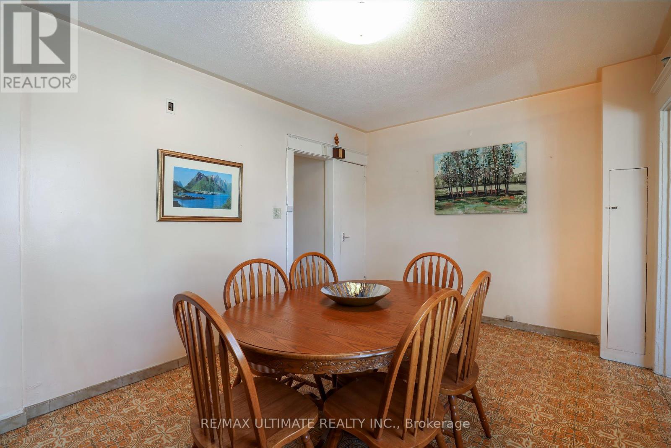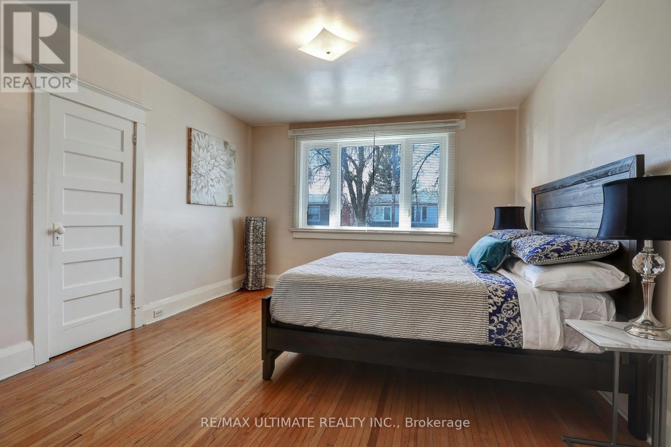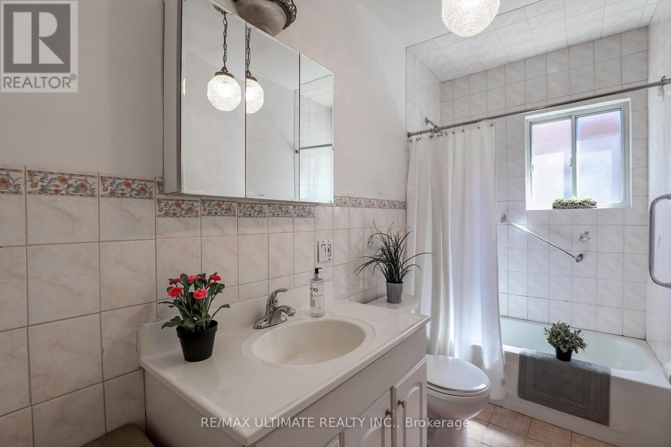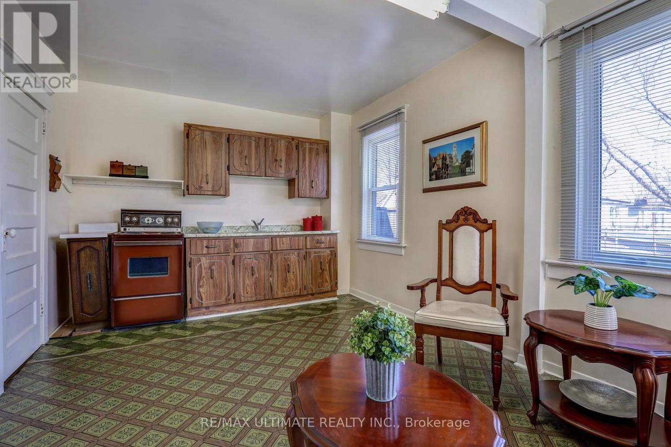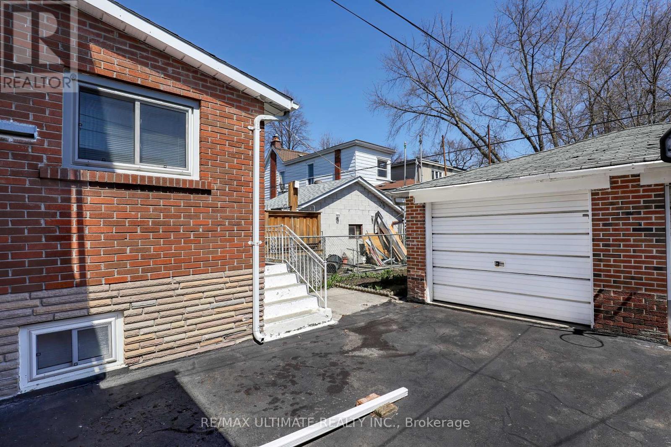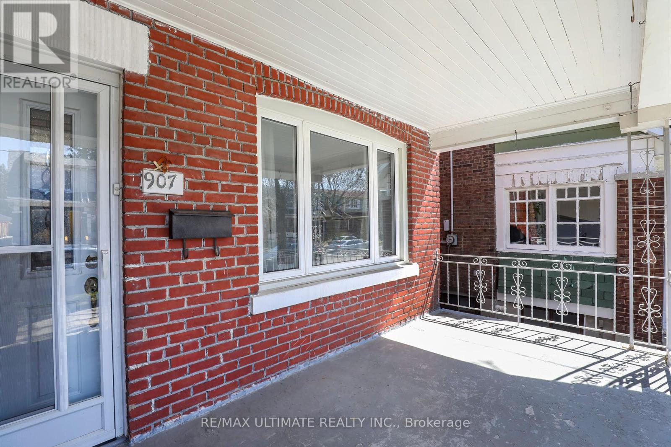907 Greenwood Avenue Toronto, Ontario - MLS#: E8317802
$1,189,000
Terrific opportunity to own your home and get help paying off mortgage! 3 kitchens! 2 full baths, finished basement. Walking distance to Danforth subway line. Why not buy with family or friends and invest in a demand area of Toronto. Solid, spacious brick home, newer windows and roof. Hardwood floors. Large principal rooms & bedrooms. Close to transit, schools, shopping and more! Mins to downtown, easy access to DVP. This home has been lovingly maintained for years. Don't miss out! (id:51158)
MLS# E8317802 – FOR SALE : 907 Greenwood Ave Danforth Toronto – 3 Beds, 2 Baths Semi-detached House ** Terrific opportunity to own your home and get help paying off mortgage! 3 kitchens! 2 full baths, finished basement. Walking distance to Danforth subway line. Why not buy with family or friends and invest in a demand area of Toronto. Solid, spacious brick home, newer windows and roof. Hardwood floors. Large principal rooms & bedrooms. Close to transit, schools, shopping and more! Mins to downtown, easy access to DVP. This home has been lovingly maintained for years. Don’t miss out! (id:51158) ** 907 Greenwood Ave Danforth Toronto **
⚡⚡⚡ Disclaimer: While we strive to provide accurate information, it is essential that you to verify all details, measurements, and features before making any decisions.⚡⚡⚡
📞📞📞Please Call me with ANY Questions, 416-477-2620📞📞📞
Property Details
| MLS® Number | E8317802 |
| Property Type | Single Family |
| Community Name | Danforth |
| Amenities Near By | Public Transit, Schools |
| Parking Space Total | 1 |
About 907 Greenwood Avenue, Toronto, Ontario
Building
| Bathroom Total | 2 |
| Bedrooms Above Ground | 3 |
| Bedrooms Total | 3 |
| Appliances | Blinds, Refrigerator, Stove, Two Stoves, Washer |
| Basement Development | Finished |
| Basement Type | N/a (finished) |
| Construction Style Attachment | Semi-detached |
| Cooling Type | Central Air Conditioning |
| Exterior Finish | Brick |
| Foundation Type | Block |
| Heating Fuel | Natural Gas |
| Heating Type | Forced Air |
| Stories Total | 2 |
| Type | House |
| Utility Water | Municipal Water |
Parking
| Detached Garage |
Land
| Acreage | No |
| Land Amenities | Public Transit, Schools |
| Sewer | Sanitary Sewer |
| Size Irregular | 20.5 X 100 Ft |
| Size Total Text | 20.5 X 100 Ft |
Rooms
| Level | Type | Length | Width | Dimensions |
|---|---|---|---|---|
| Second Level | Primary Bedroom | 4.19 m | 3.78 m | 4.19 m x 3.78 m |
| Second Level | Bedroom 2 | 3.38 m | 2.97 m | 3.38 m x 2.97 m |
| Second Level | Bedroom 3 | 4.78 m | 3.23 m | 4.78 m x 3.23 m |
| Basement | Recreational, Games Room | 4.45 m | 3.66 m | 4.45 m x 3.66 m |
| Basement | Kitchen | 4.45 m | 3.66 m | 4.45 m x 3.66 m |
| Basement | Cold Room | Measurements not available | ||
| Basement | Laundry Room | Measurements not available | ||
| Main Level | Living Room | 3.99 m | 3.25 m | 3.99 m x 3.25 m |
| Main Level | Dining Room | 3.76 m | 3.05 m | 3.76 m x 3.05 m |
| Main Level | Kitchen | 4.57 m | 3.1 m | 4.57 m x 3.1 m |
https://www.realtor.ca/real-estate/26864032/907-greenwood-avenue-toronto-danforth
Interested?
Contact us for more information

